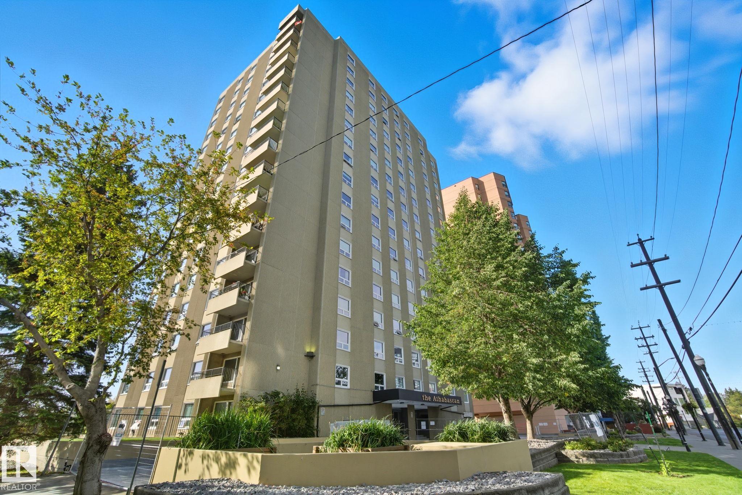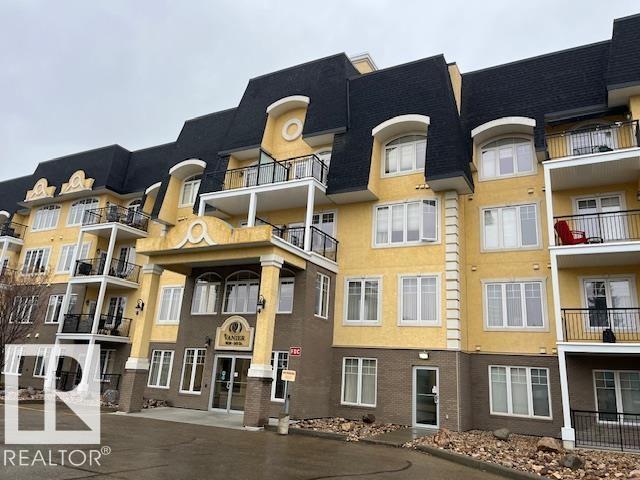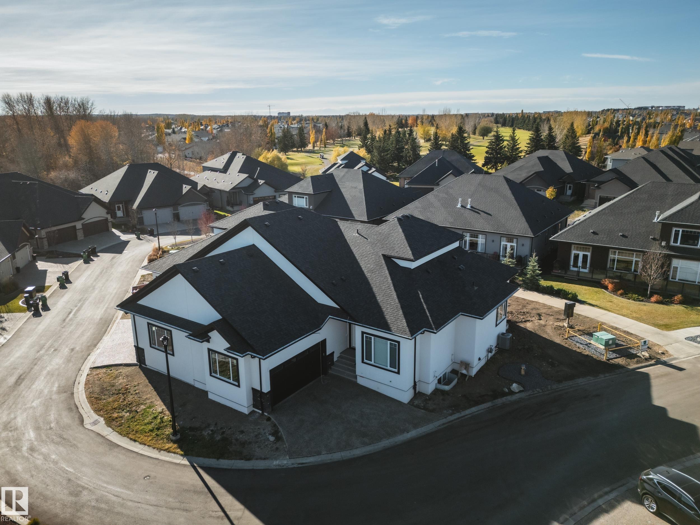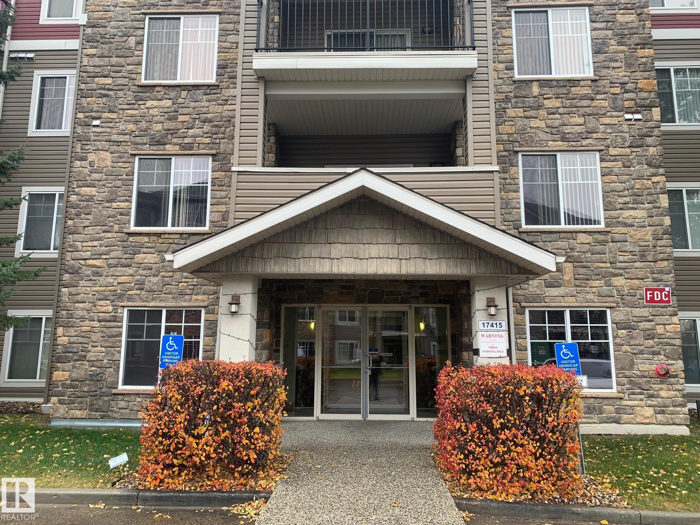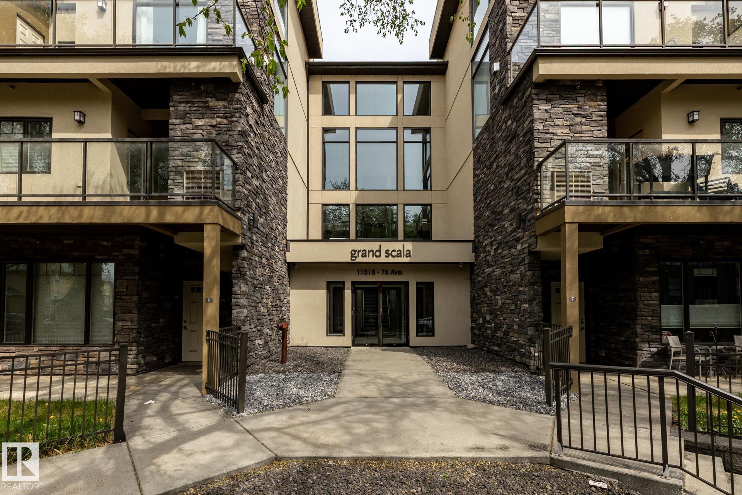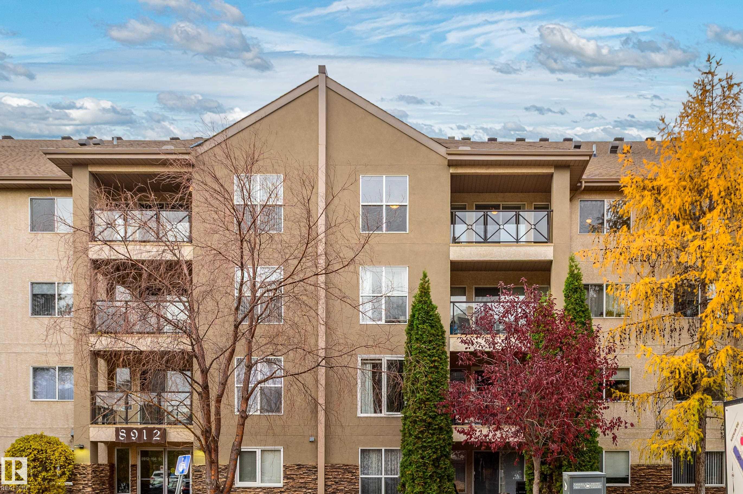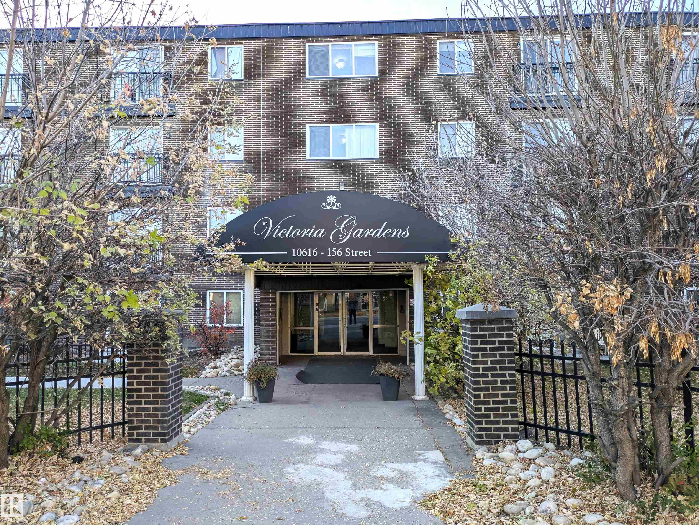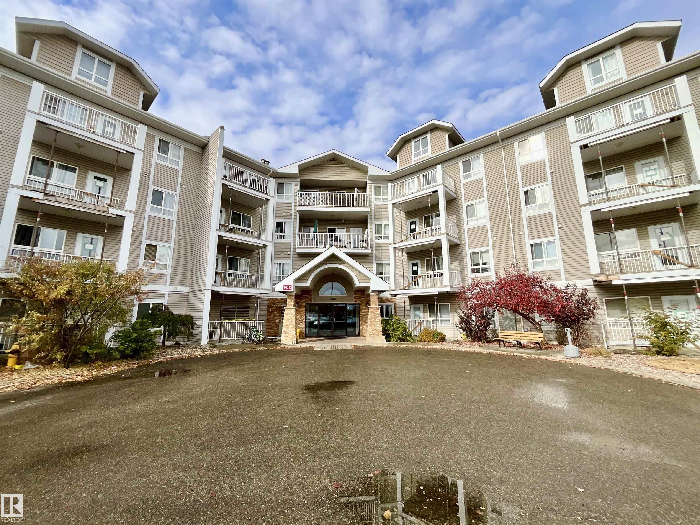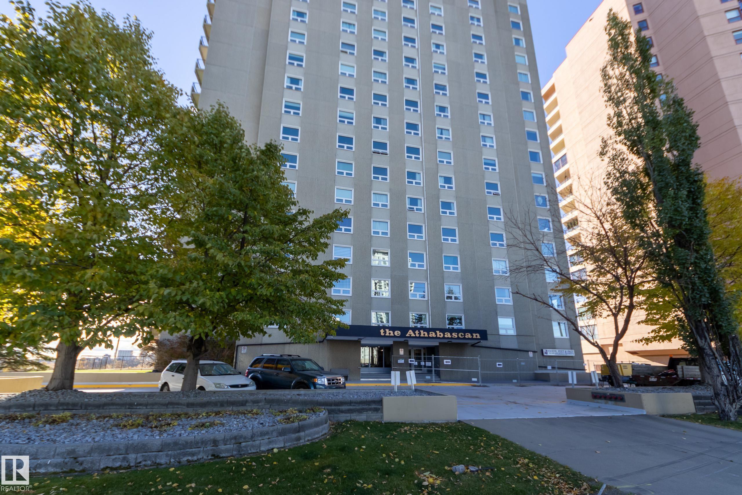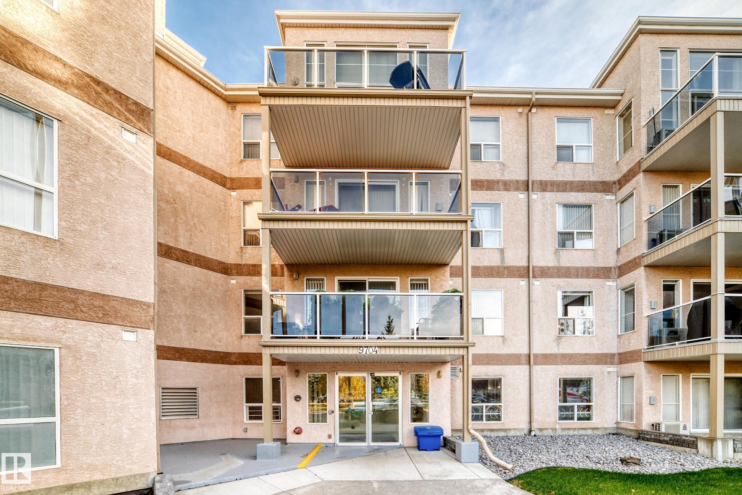- Houseful
- AB
- Edmonton
- Patricia Heights
- 7815 159 Street Northwest #202
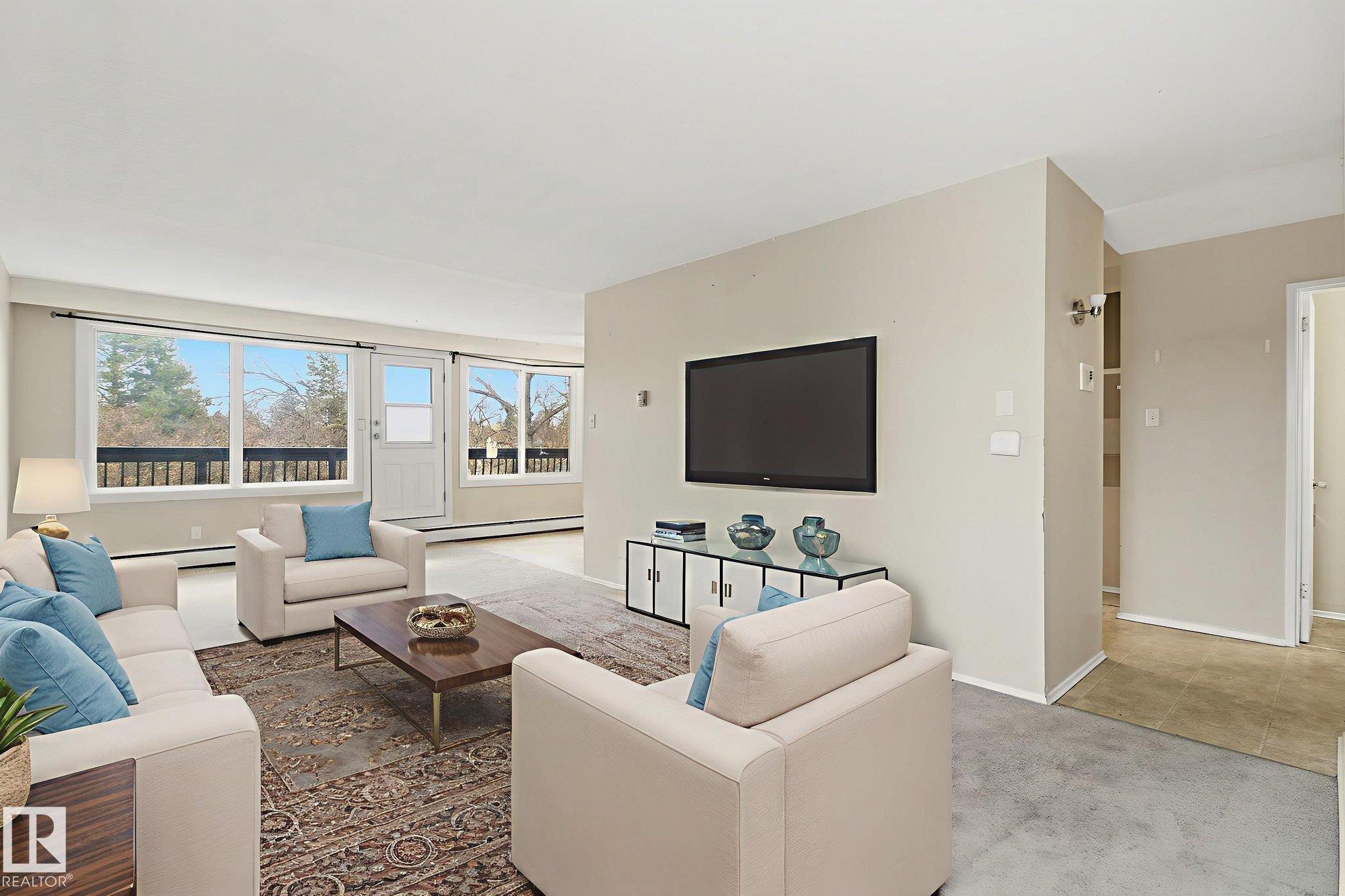
7815 159 Street Northwest #202
7815 159 Street Northwest #202
Highlights
Description
- Home value ($/Sqft)$88/Sqft
- Time on Housefulnew 14 hours
- Property typeResidential
- StyleMulti level apartment
- Neighbourhood
- Median school Score
- Lot size1,965 Sqft
- Year built1971
- Mortgage payment
Location, location, location. Welcome to Country Club Estates building B! Top floor end unit home has a great layout and lots of natural light. This unit needs some TLC, but Some pictures are virtually staged to give you an idea how lovely this spacious home can be! There are three large bedrooms on the upper floor as well as a storage room and a 4-piece bathroom. The main level boasts a huge living room, 2 piece bathroom, dining room and kitchen (with a pantry) as well as access to your balcony. This is a pet friendly complex with no size restrictions on your fur baby (with board approval). Located in Patricia Heights, a quick walk to elementary school. Transit right stops right in front of the complex, and you can’t get easier access to Whitemud drive! This complex is nestled in a park like setting in the community of Patricia Heights with walking trails to the river.
Home overview
- Heat type Baseboard, water
- # total stories 2
- Foundation Concrete perimeter
- Roof Epdm membrane
- Exterior features Golf nearby, landscaped, park/reserve, playground nearby, public swimming pool, public transportation, schools, shopping nearby
- Parking desc Stall
- # full baths 1
- # half baths 1
- # total bathrooms 2.0
- # of above grade bedrooms 3
- Flooring Carpet, linoleum
- Appliances Dishwasher-built-in
- Community features Deck, detectors smoke, intercom, parking-extra, parking-plug-ins, parking-visitor, vinyl windows
- Area Edmonton
- Zoning description Zone 22
- Directions E015320
- Elementary school Patricia heights
- High school Jasper place
- Middle school Parkview
- Exposure W
- Lot size (acres) 182.56
- Basement information None, no basement
- Building size 1302
- Mls® # E4463879
- Property sub type Apartment
- Status Active
- Bedroom 2 9.8m X 12.3m
- Kitchen room 9.2m X 11.4m
- Bedroom 3 10.8m X 8.9m
- Master room 12.2m X 13.6m
- Dining room 9.7m X 9m
Level: Main - Living room 11.5m X 24.2m
Level: Main
- Listing type identifier Idx

$344
/ Month

