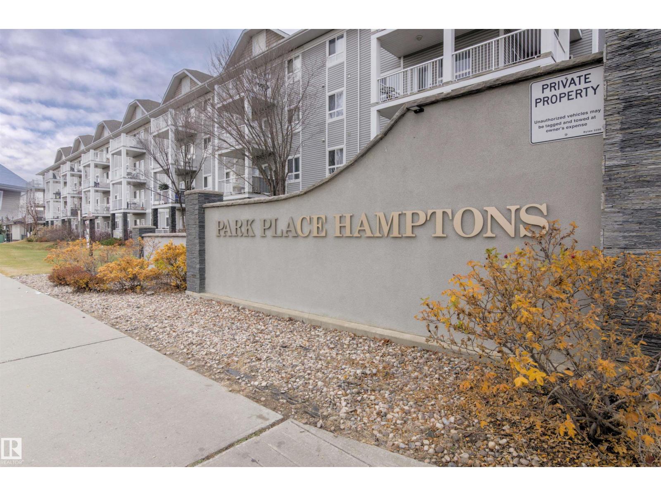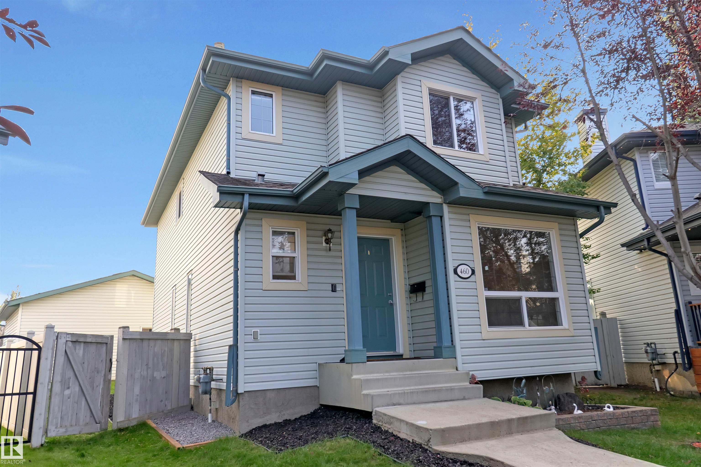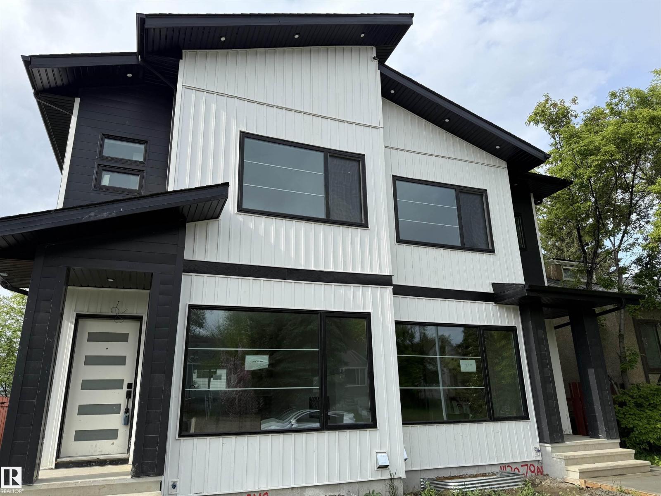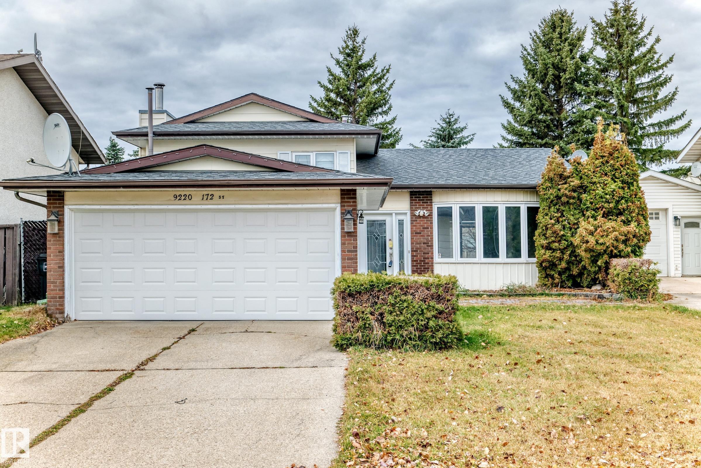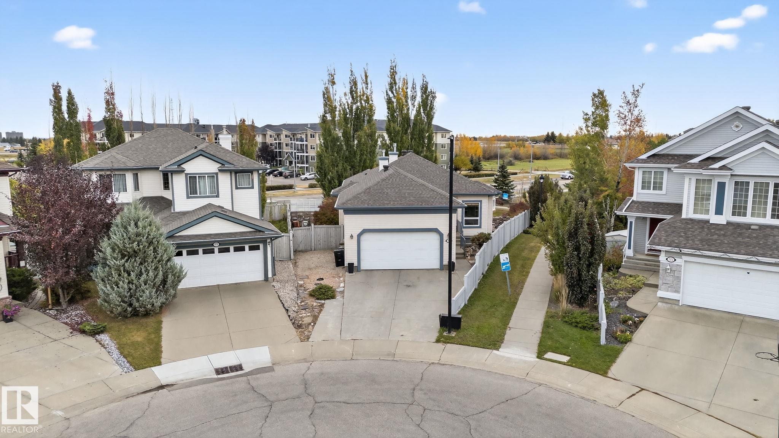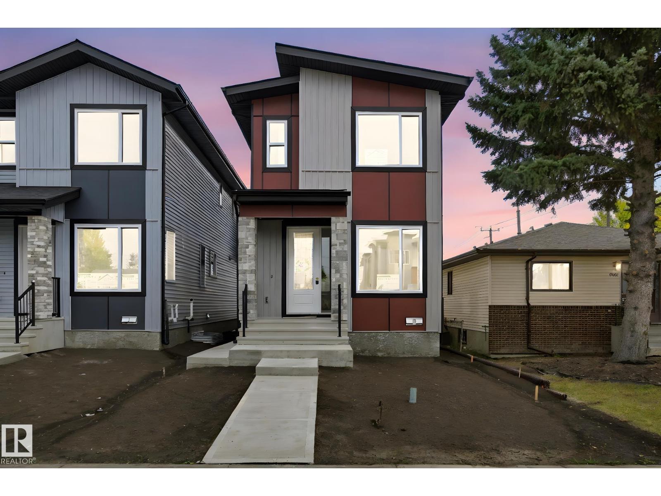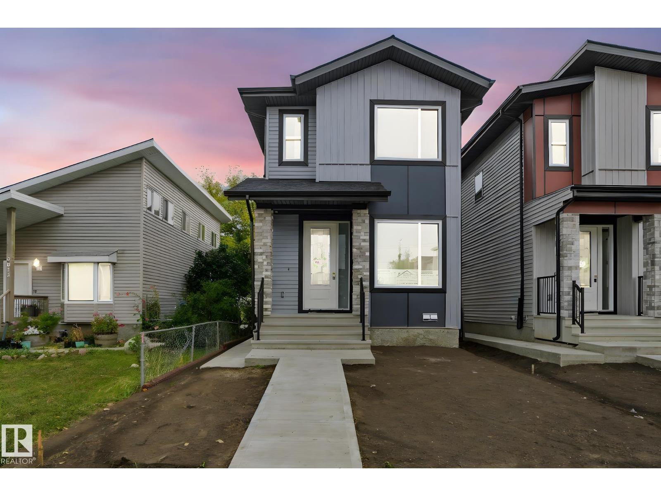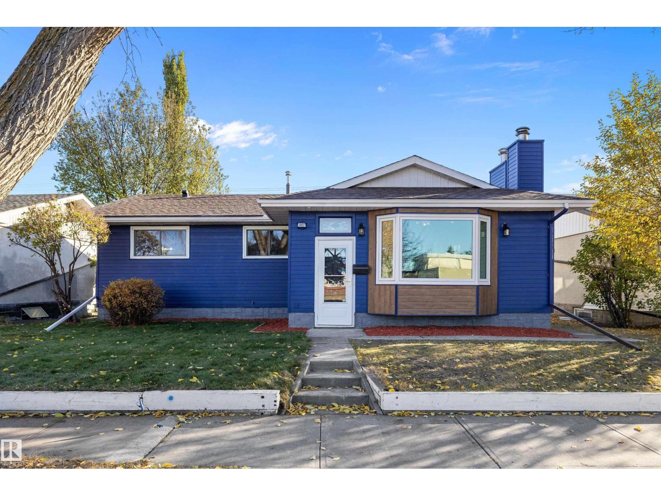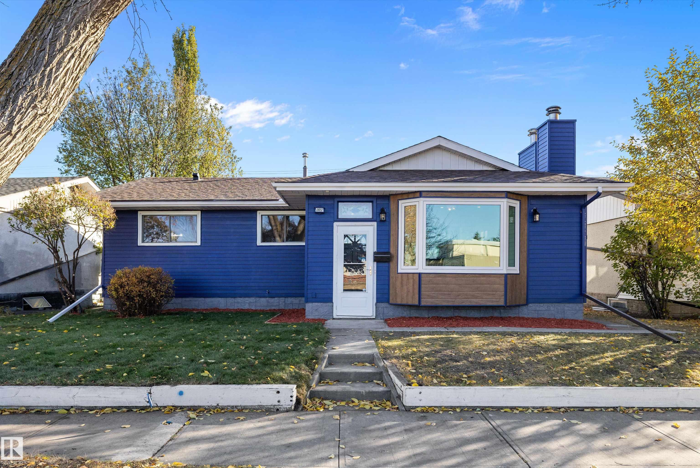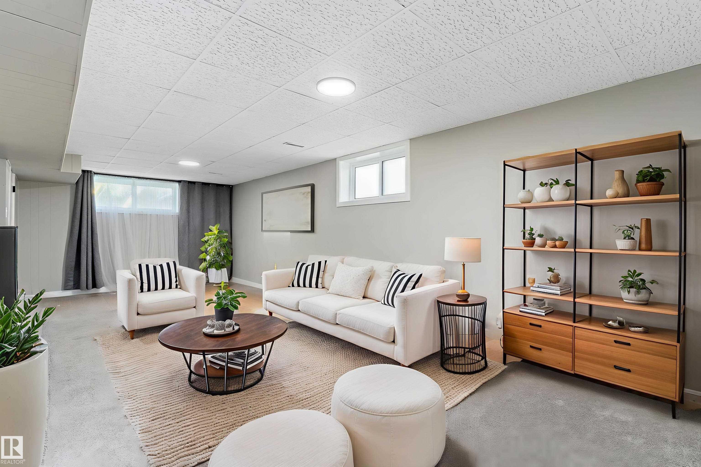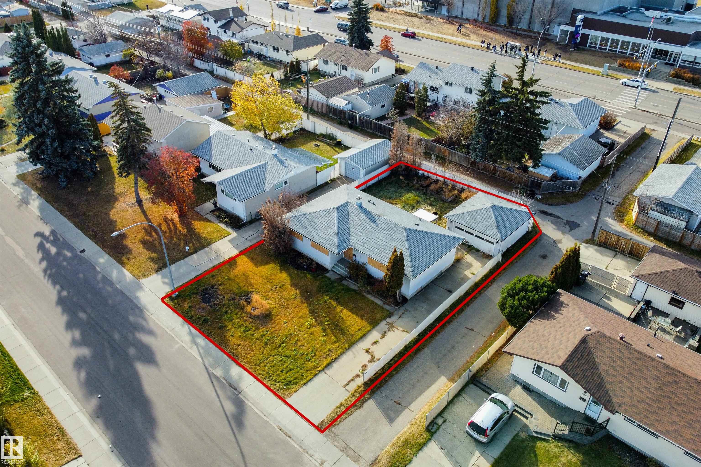- Houseful
- AB
- Edmonton
- Patricia Heights
- 7815 159 Street Northwest #207
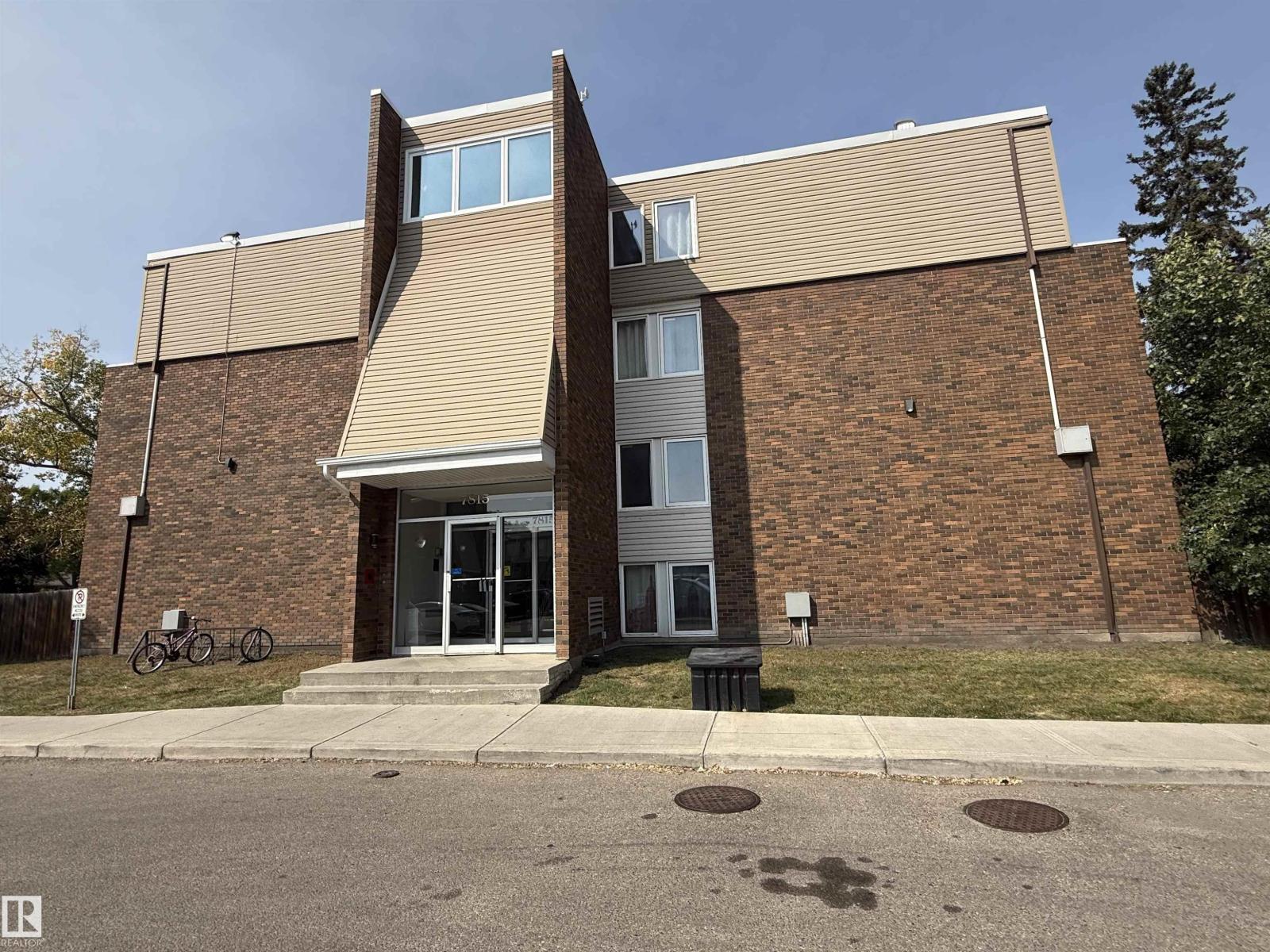
7815 159 Street Northwest #207
7815 159 Street Northwest #207
Highlights
Description
- Home value ($/Sqft)$148/Sqft
- Time on Houseful55 days
- Property typeSingle family
- Neighbourhood
- Median school Score
- Year built1971
- Mortgage payment
Welcome to Patricia Heights! This 2 bedroom, 1.5 bath two-storey condo offers a fantastic layout and a prime location just steps to the river valley and trails with quick access to Whitemud, U of A, and Downtown. The main level features a spacious living room filled with natural light, a convenient 2-piece powder room, and a modern galley-style kitchen with stainless steel appliances, updated backsplash, and plenty of counter space. The dining area opens onto a large private balcony, perfect for relaxing or entertaining. Upstairs you’ll find two generous bedrooms including a primary with walk-in closet, a 4-piece bathroom, and extra storage/linen space. Country Club Estate is a pet-friendly, well-managed complex with lots of visitor parking. Surrounded by schools, shopping, restaurants, parks, and amenities, this home is ideal for students, professionals, or small families looking to enjoy one of Edmonton’s most desirable communities near the scenic river valley. (id:63267)
Home overview
- Heat type Baseboard heaters, hot water radiator heat
- # total stories 2
- # full baths 1
- # half baths 1
- # total bathrooms 2.0
- # of above grade bedrooms 2
- Subdivision Patricia heights
- Lot size (acres) 0.0
- Building size 1028
- Listing # E4456683
- Property sub type Single family residence
- Status Active
- Living room 5.95m X 3.54m
Level: Main - Kitchen 2.78m X 2.38m
Level: Main - Dining room 4.44m X 2.38m
Level: Main - 2nd bedroom 4.13m X 2.83m
Level: Upper - Primary bedroom 6.29m X 3.54m
Level: Upper
- Listing source url Https://www.realtor.ca/real-estate/28828963/207-7815-159-st-nw-edmonton-patricia-heights
- Listing type identifier Idx

$170
/ Month

