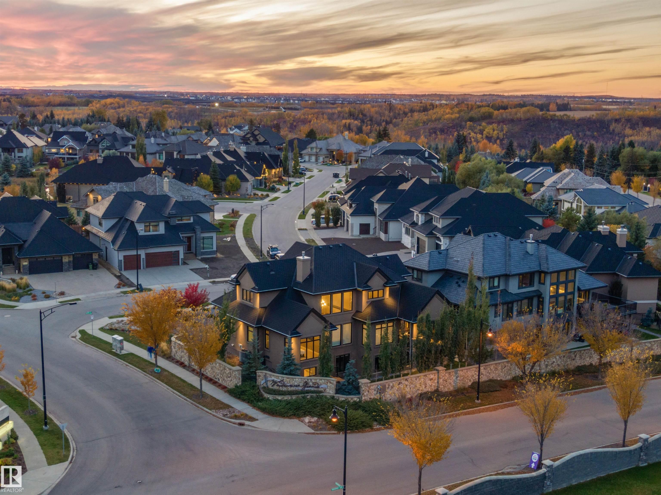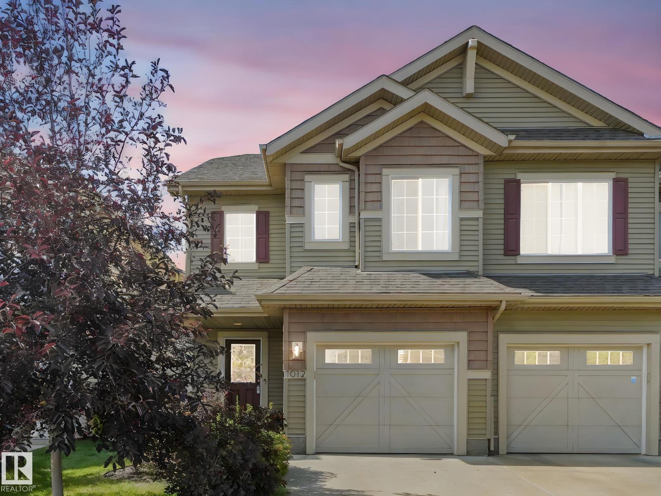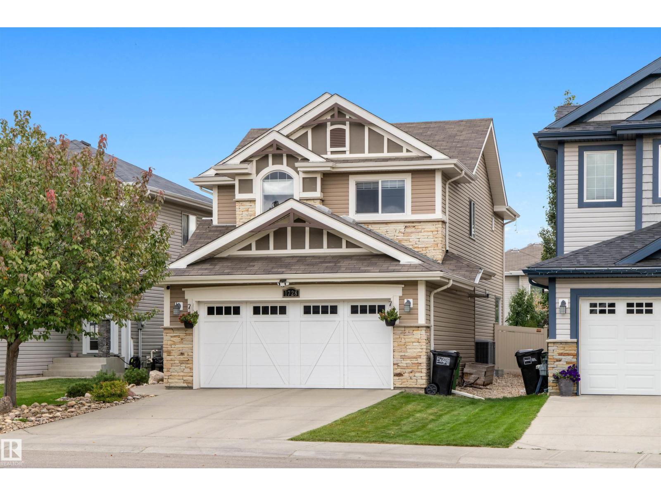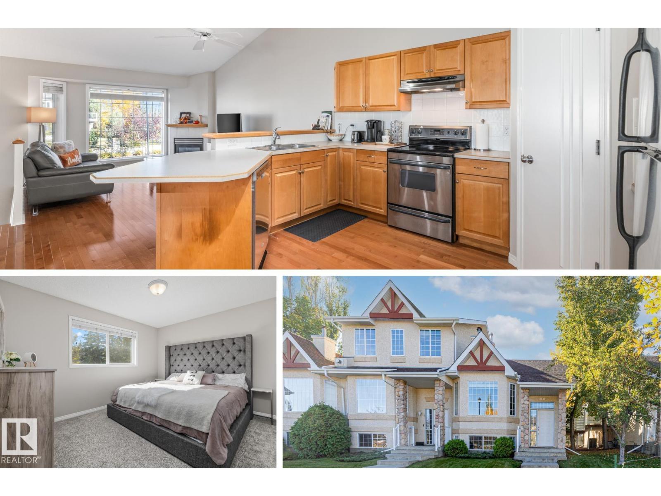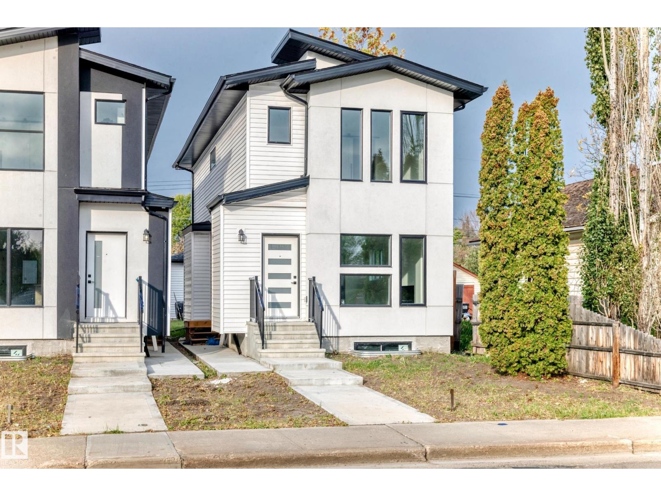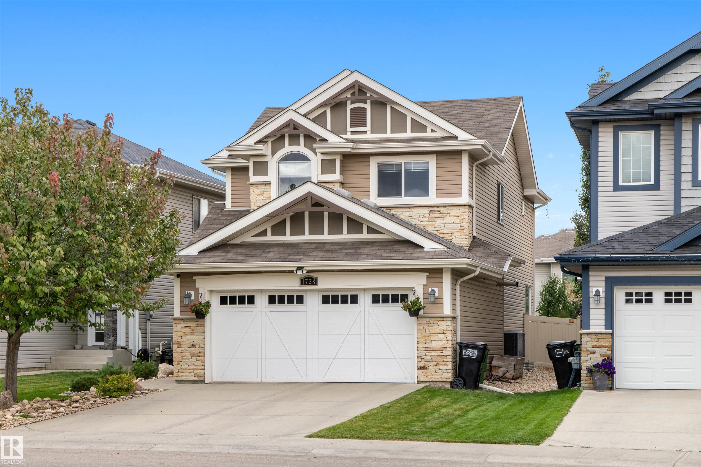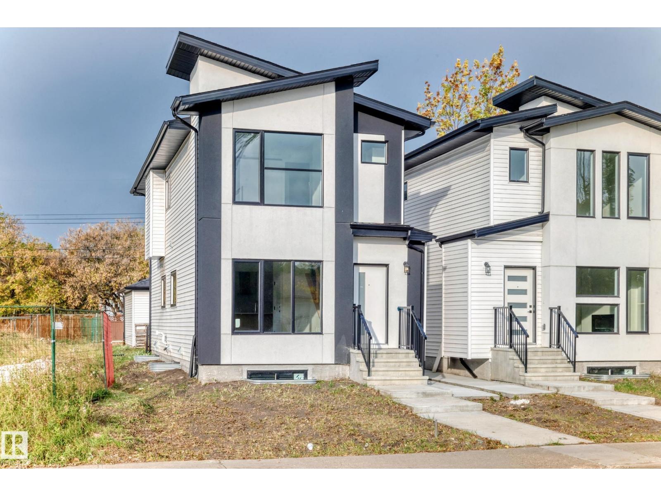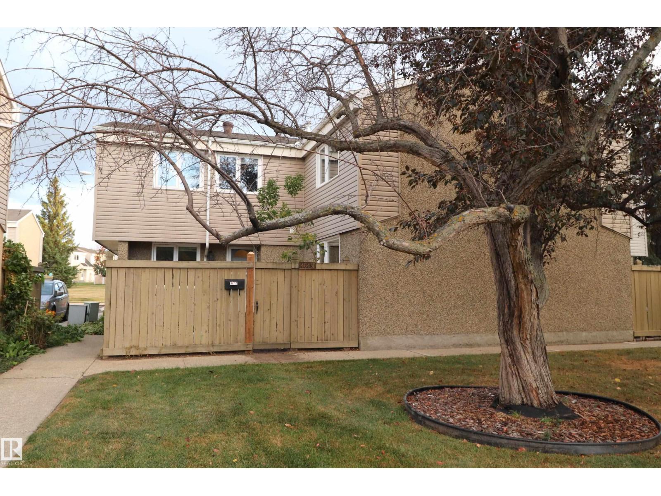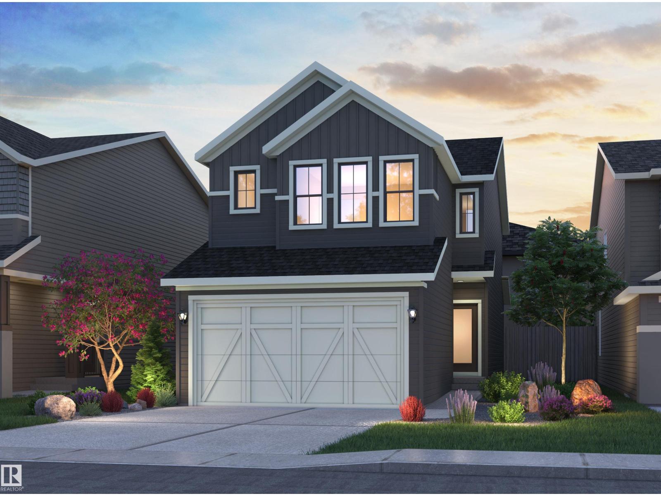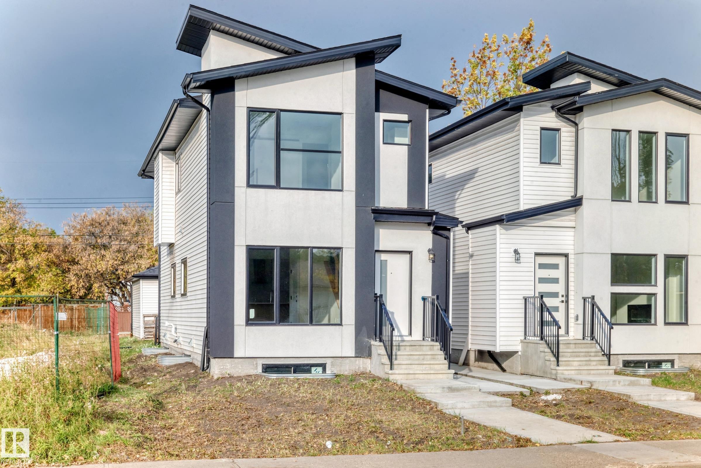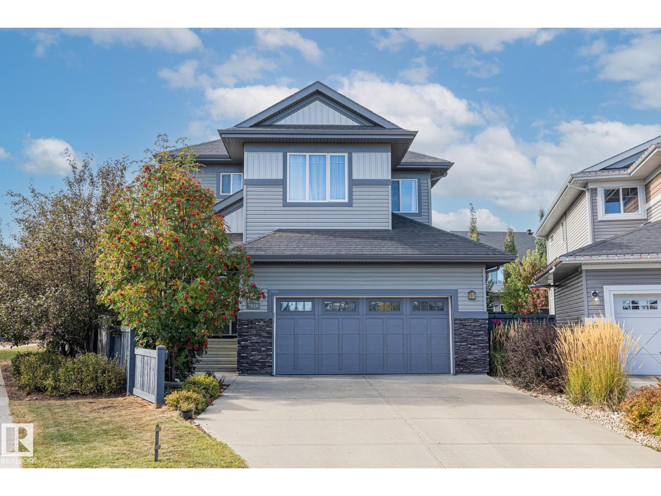
Highlights
Description
- Home value ($/Sqft)$301/Sqft
- Time on Housefulnew 3 hours
- Property typeSingle family
- Neighbourhood
- Median school Score
- Lot size5,855 Sqft
- Year built2016
- Mortgage payment
Experience refined living in the heart of Granville, where timeless design meets modern comfort. This beautifully appointed 5-bedroom, 4.5-bath 2-storey home offers spacious elegance on every level. The open-concept main floor features a bright living area and a chef-inspired kitchen with stainless steel appliances, modern cabinetry, and a subway tile backsplash. Upstairs, the primary suite offers a walk-in closet and spa-style ensuite, while three additional bedrooms provide comfort for family or guests. A legal basement suite with separate entrance adds incredible value with its own kitchen, living room, bedroom, and full bath — perfect for investors or extended family. With laundry on every floor, daily life is effortless. Outdoor living shines with a deck overlooking the landscaped, fenced yard and an oversized double attached garage. Close to parks, trails, schools, and shopping, this Granville home blends beauty, function, and opportunity for today’s buyers. (id:63267)
Home overview
- Cooling Central air conditioning
- Heat type Forced air
- # total stories 2
- Fencing Fence
- Has garage (y/n) Yes
- # full baths 4
- # half baths 1
- # total bathrooms 5.0
- # of above grade bedrooms 5
- Subdivision Granville (edmonton)
- Directions 2041755
- Lot dimensions 543.91
- Lot size (acres) 0.13439831
- Building size 2622
- Listing # E4461176
- Property sub type Single family residence
- Status Active
- 2nd kitchen 1.86m X 4m
Level: Basement - Laundry 1.8m X 1.84m
Level: Basement - 5th bedroom 3.44m X 5.6m
Level: Basement - Dining room 3.62m X 3.85m
Level: Main - Den 2.93m X 2.44m
Level: Main - Kitchen 3.62m X 4.57m
Level: Main - Living room 4.33m X 5.07m
Level: Main - Laundry 2.43m X 2.62m
Level: Main - Primary bedroom 4m X 4.41m
Level: Upper - Family room 4.46m X 3.61m
Level: Upper - 3rd bedroom 3.24m X 4.09m
Level: Upper - 2nd bedroom 3.65m X 3.2m
Level: Upper - 4th bedroom 3.75m X 3.01m
Level: Upper - Laundry 3.04m X 1.84m
Level: Upper
- Listing source url Https://www.realtor.ca/real-estate/28962526/7820-getty-wd-nw-edmonton-granville-edmonton
- Listing type identifier Idx

$-2,103
/ Month

