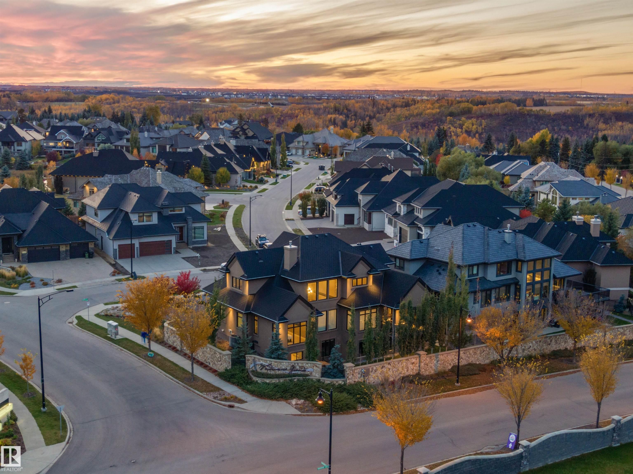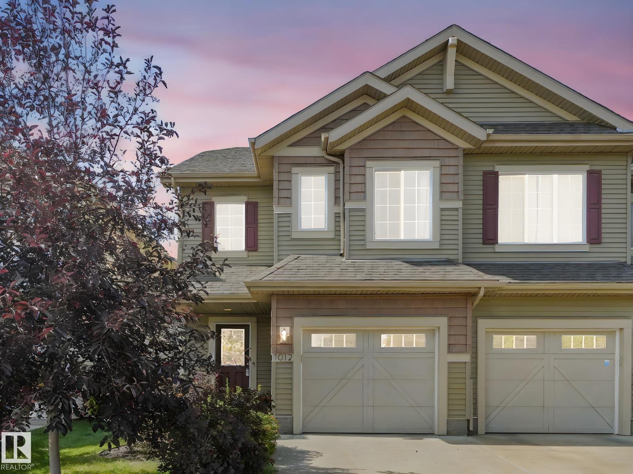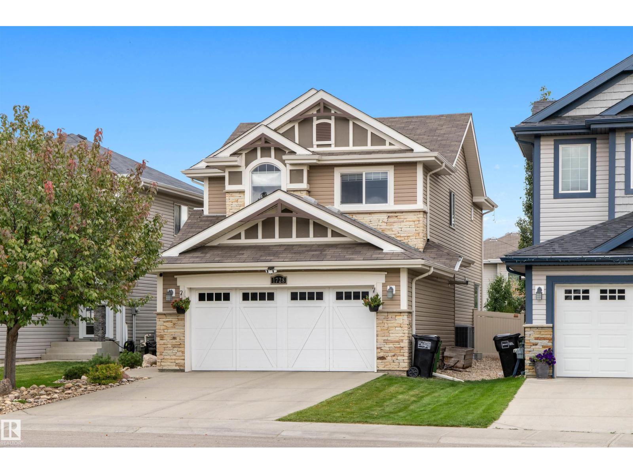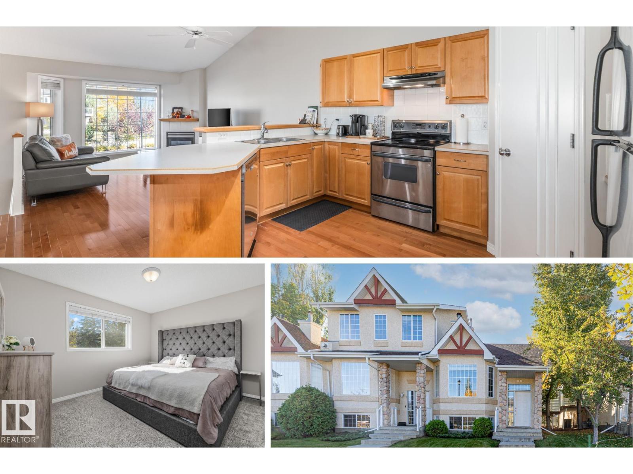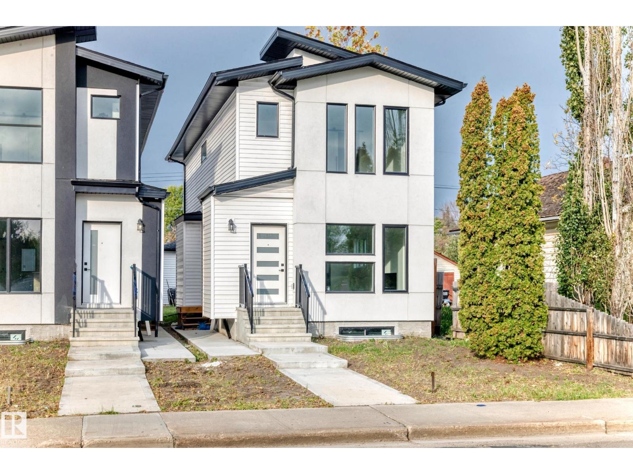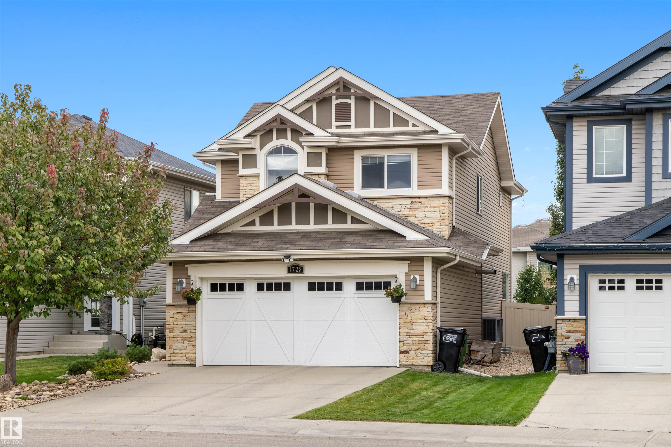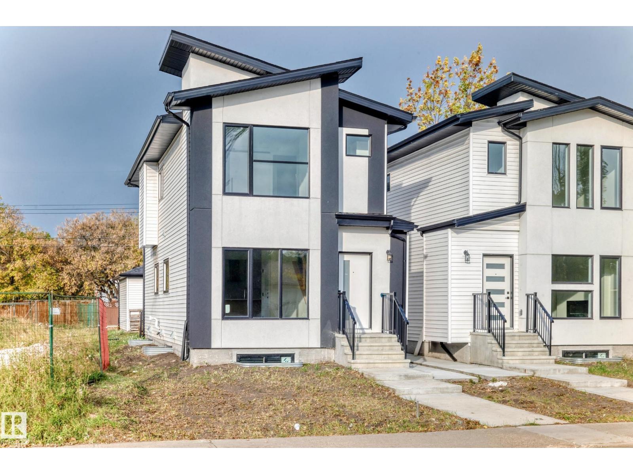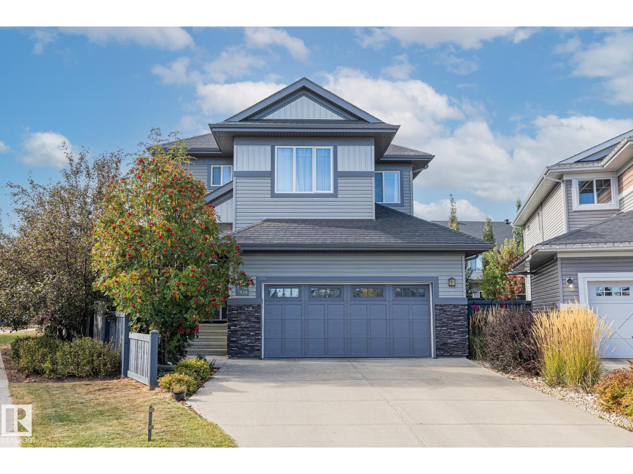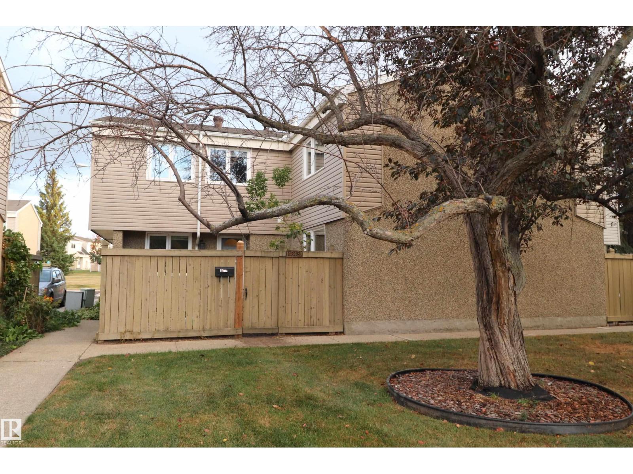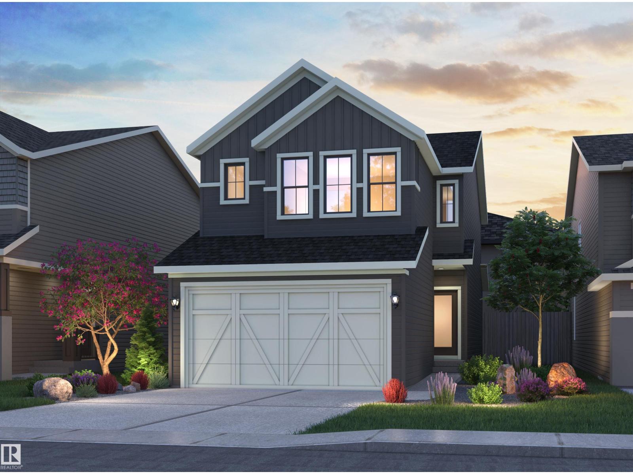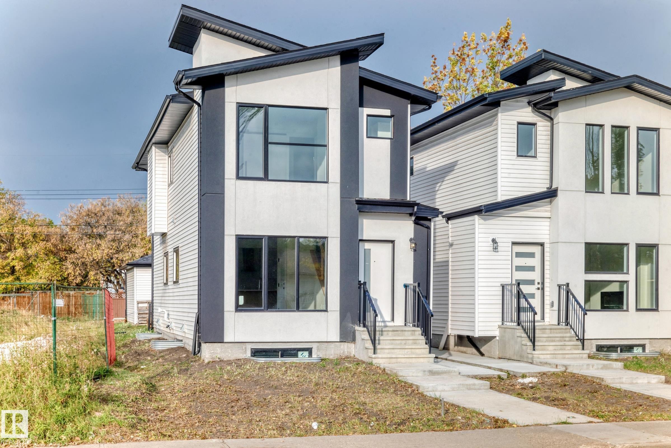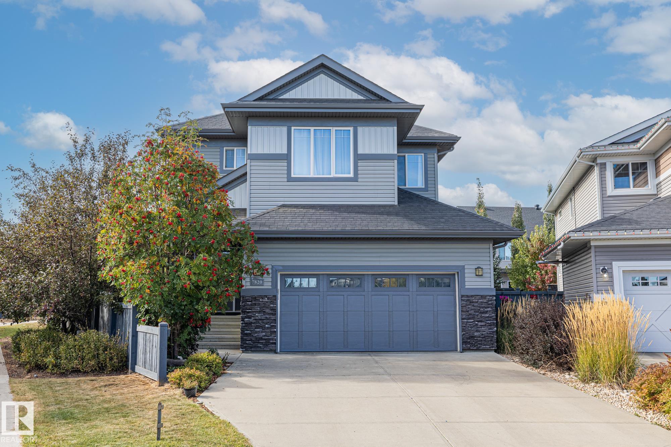
Highlights
Description
- Home value ($/Sqft)$301/Sqft
- Time on Housefulnew 4 hours
- Property typeResidential
- Style2 storey
- Neighbourhood
- Median school Score
- Lot size5,855 Sqft
- Year built2016
- Mortgage payment
Experience refined living in the heart of Granville, where timeless design meets modern comfort. This beautifully appointed 5-bedroom, 4.5-bath 2-storey home offers spacious elegance on every level. The open-concept main floor features a bright living area and a chef-inspired kitchen with stainless steel appliances, modern cabinetry, and a subway tile backsplash. Upstairs, the primary suite offers a walk-in closet and spa-style ensuite, while three additional bedrooms provide comfort for family or guests. A legal basement suite with separate entrance adds incredible value with its own kitchen, living room, bedroom, and full bath — perfect for investors or extended family. With laundry on every floor, daily life is effortless. Outdoor living shines with a deck overlooking the landscaped, fenced yard and an oversized double attached garage. Close to parks, trails, schools, and shopping, this Granville home blends beauty, function, and opportunity for today’s buyers.
Home overview
- Heat type Forced air-2, natural gas
- Foundation Concrete perimeter
- Roof Asphalt shingles
- Exterior features Fenced, landscaped, playground nearby, public transportation, schools, shopping nearby
- Has garage (y/n) Yes
- Parking desc Double garage attached, over sized
- # full baths 4
- # half baths 1
- # total bathrooms 5.0
- # of above grade bedrooms 5
- Flooring Carpet, ceramic tile, laminate flooring
- Appliances Air conditioning-central, dishwasher-built-in, freezer, garage control, garage opener, hood fan, oven-microwave, storage shed, window coverings, dryer-two, refrigerators-two, stoves-two, washers-two, tv wall mount, garage heater
- Interior features Ensuite bathroom
- Community features Air conditioner, ceiling 9 ft., deck, detectors smoke, no smoking home, smart/program. thermostat
- Area Edmonton
- Zoning description Zone 58
- Directions E023583
- Elementary school Kim hung school
- High school Jasper place school
- Middle school S. bruce smith school
- Lot desc Pie shaped
- Lot size (acres) 543.91
- Basement information Full, finished
- Building size 2622
- Mls® # E4461176
- Property sub type Single family residence
- Status Active
- Virtual tour
- Bedroom 2 12m X 10.5m
- Other room 4 10m X 6m
- Master room 13.1m X 14.5m
- Kitchen room 11.9m X 15m
- Bedroom 4 12.3m X 9.9m
- Bedroom 3 10.6m X 13.4m
- Other room 5 5.9m X 6m
- Other room 2 6.1m X 13.1m
- Other room 1 11.3m X 18.4m
- Other room 3 8m X 8.6m
- Living room 14.2m X 16.6m
Level: Main - Dining room 11.9m X 12.6m
Level: Main - Family room 14.6m X 11.8m
Level: Upper
- Listing type identifier Idx

$-2,103
/ Month

