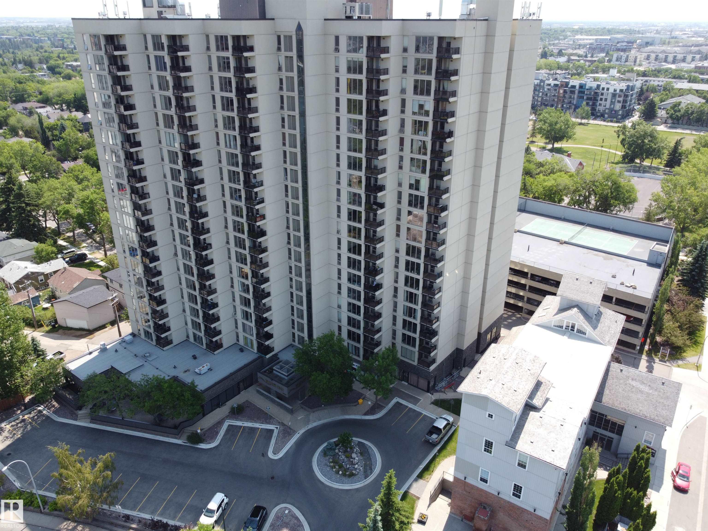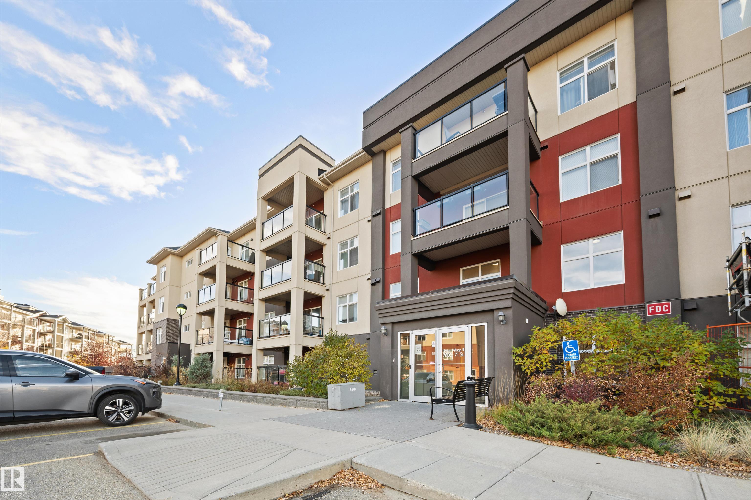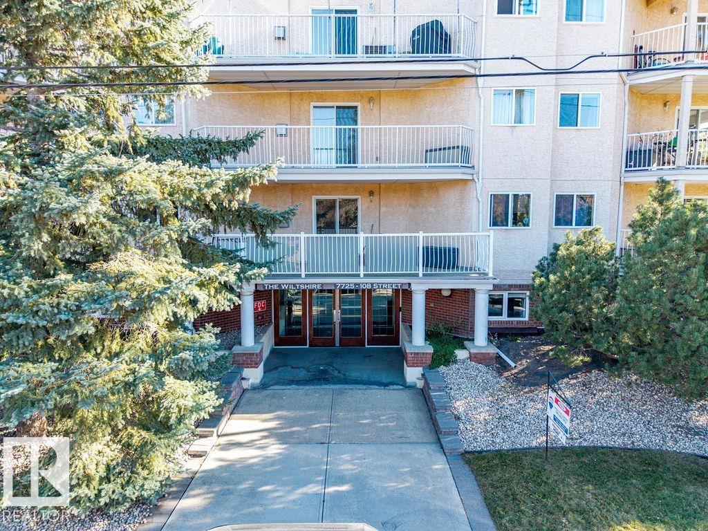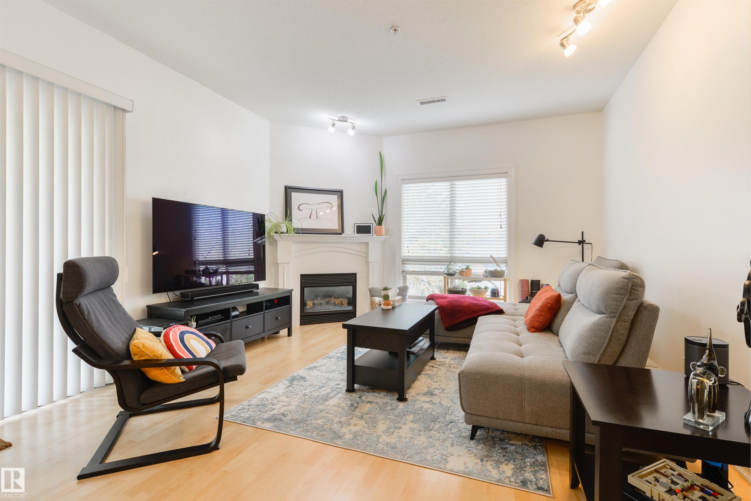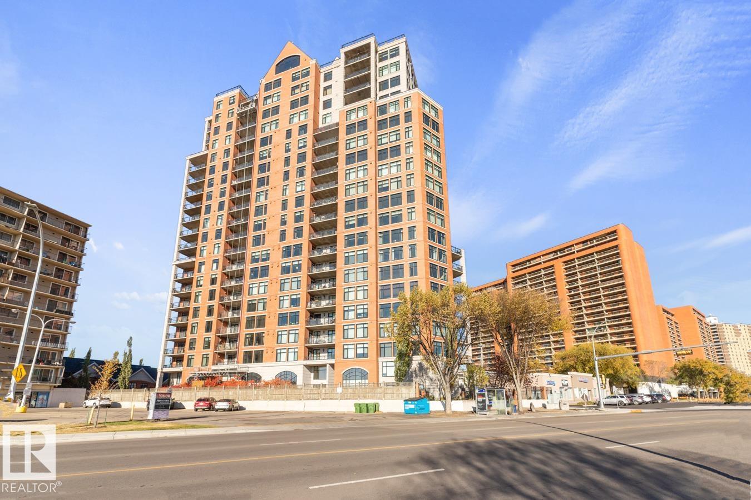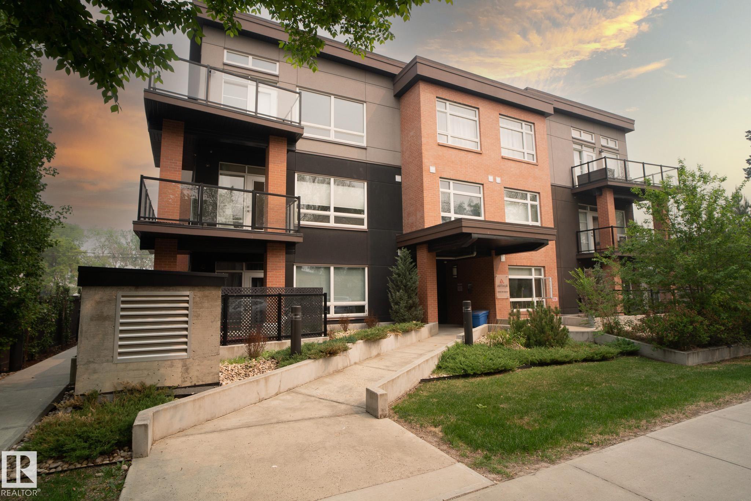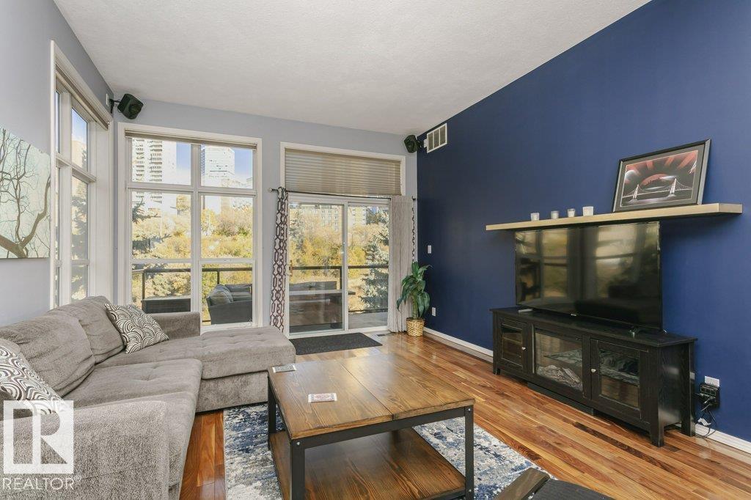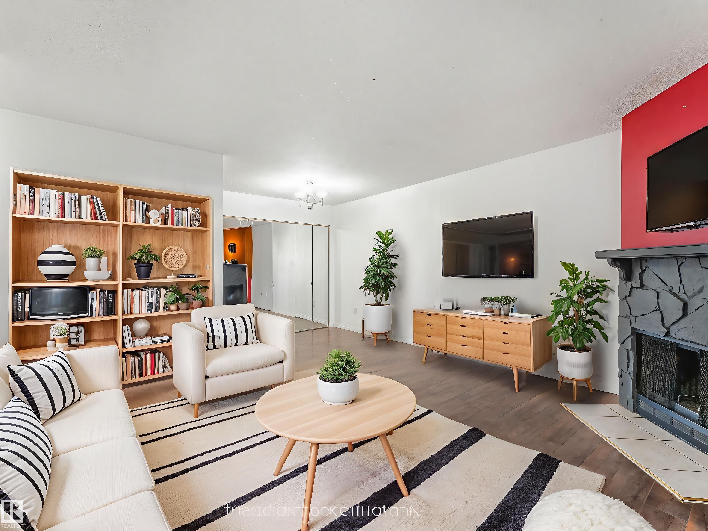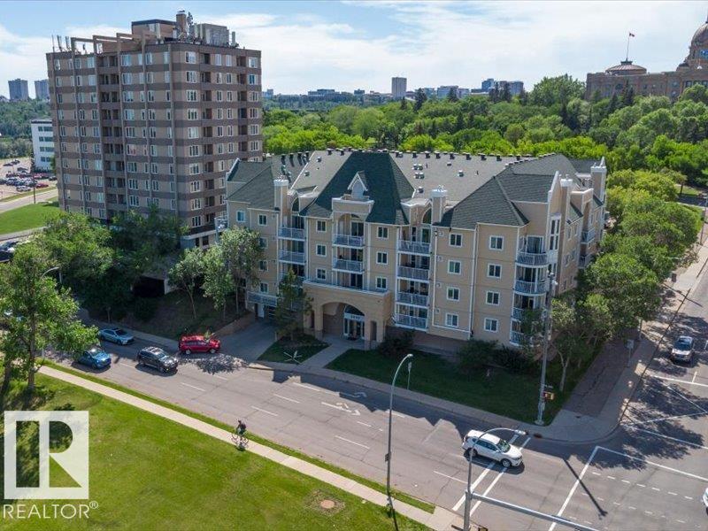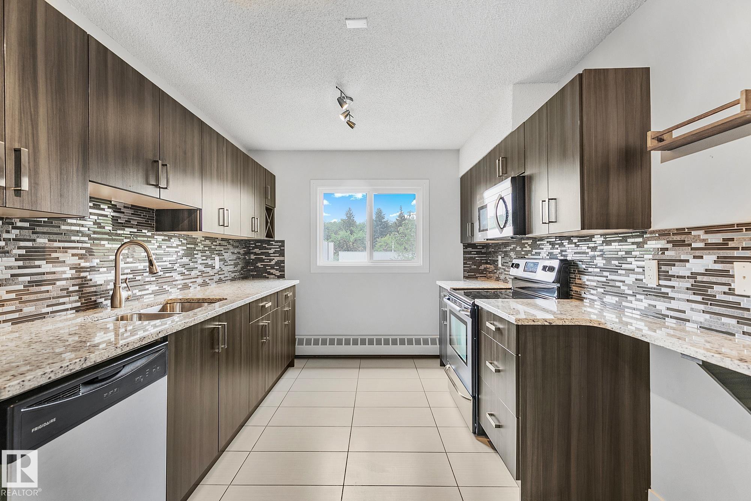- Houseful
- AB
- Edmonton
- King Edward Park
- 7825 71 Street Northwest #137
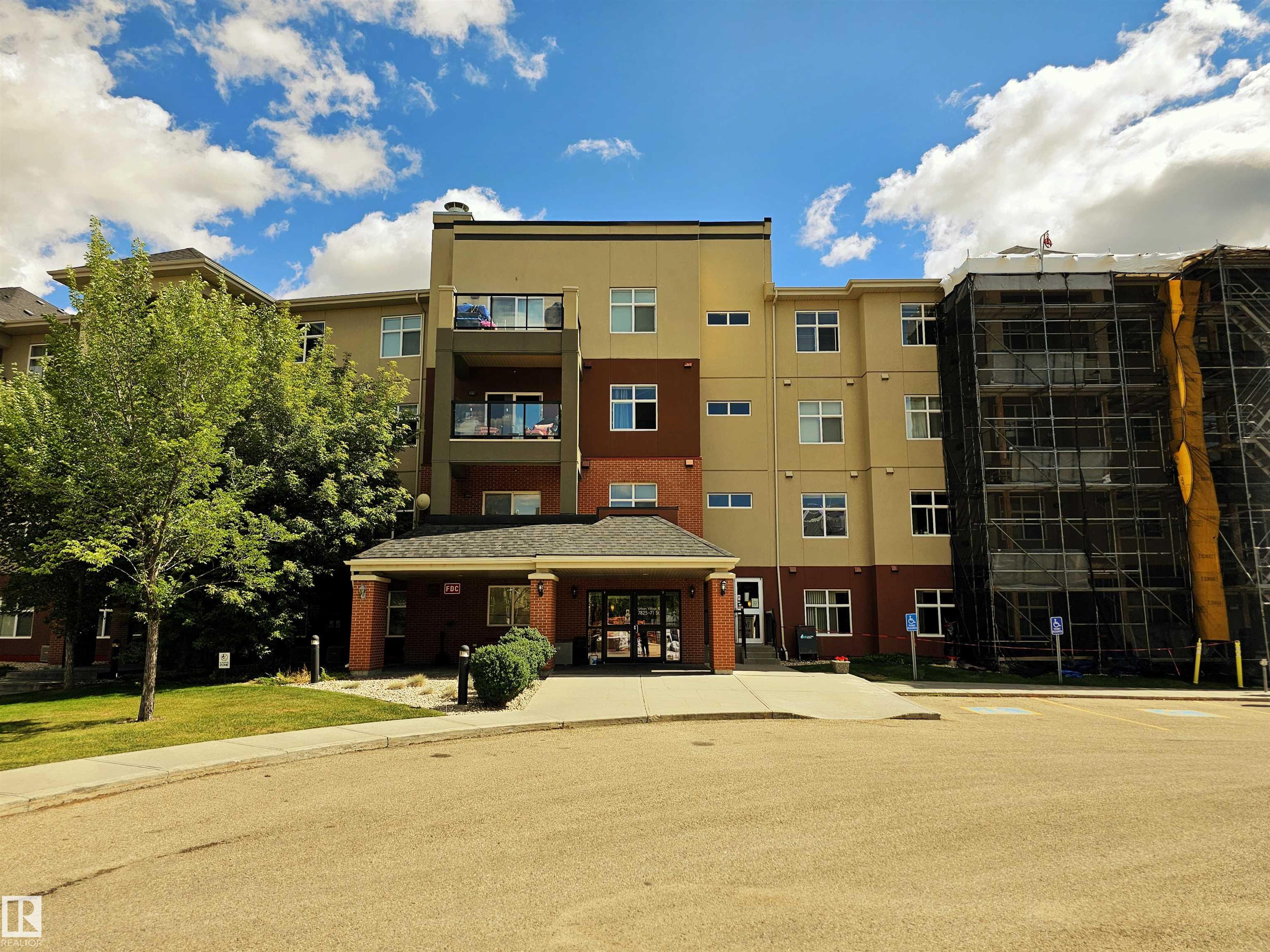
7825 71 Street Northwest #137
For Sale
53 Days
$178,000
1 beds
1 baths
577 Sqft
7825 71 Street Northwest #137
For Sale
53 Days
$178,000
1 beds
1 baths
577 Sqft
Highlights
This home is
13%
Time on Houseful
53 Days
School rated
6.5/10
Edmonton
10.35%
Description
- Home value ($/Sqft)$308/Sqft
- Time on Houseful53 days
- Property typeResidential
- StyleSingle level apartment
- Neighbourhood
- Median school Score
- Lot size446 Sqft
- Year built2010
- Mortgage payment
Searching for the PERECT 1 BED + 1 BATH CONDO with your own private patio? The search stops here! Nestled in the heart of King Edward Park - this charmer is conveniently located on easy transit + commuter routes. Equipped with AC + HUGE newly poured concrete patio with gas line for BBQ (lots of room for entertaining + garden boxes!) You have your own titled parking stall underground, access to all the complex amenities: private pool, sauna, gym, social room + guest suite you can rent. Best of all… this building is PET FRIENDLY WITH NO SIZE RESTRICTIONS; subject only to board approval. Immediate possession available.
Breanne Kshyk-Gillie
of RE/MAX Professionals,
MLS®#E4452936 updated 1 day ago.
Houseful checked MLS® for data 1 day ago.
Home overview
Amenities / Utilities
- Heat type Forced air-1, natural gas
Exterior
- # total stories 4
- Foundation Concrete perimeter
- Roof Asphalt shingles
- Exterior features Landscaped, private setting, public transportation, schools, shopping nearby, see remarks
- Parking desc Heated, underground
Interior
- # full baths 1
- # total bathrooms 1.0
- # of above grade bedrooms 1
- Flooring Carpet, linoleum
- Appliances Air conditioning-central, dishwasher-built-in, dryer, microwave hood fan, refrigerator, stove-electric, washer, window coverings, tv wall mount
Location
- Community features Air conditioner, ceiling 9 ft., exercise room, guest suite, parking-visitor, party room, patio, pool-indoor, secured parking, social rooms
- Area Edmonton
- Zoning description Zone 17
- Directions E013324
Lot/ Land Details
- Exposure Se
Overview
- Lot size (acres) 41.43
- Basement information None, no basement
- Building size 577
- Mls® # E4452936
- Property sub type Apartment
- Status Active
Rooms Information
metric
- Other room 1 6.7m X 3.3m
- Master room 10.2m X 9.6m
- Kitchen room 8.3m X 8.1m
- Living room 14.7m X 12m
Level: Main
SOA_HOUSEKEEPING_ATTRS
- Listing type identifier Idx

Lock your rate with RBC pre-approval
Mortgage rate is for illustrative purposes only. Please check RBC.com/mortgages for the current mortgage rates
$-77
/ Month25 Years fixed, 20% down payment, % interest
$398
Maintenance
$
$
$
%
$
%

Schedule a viewing
No obligation or purchase necessary, cancel at any time



