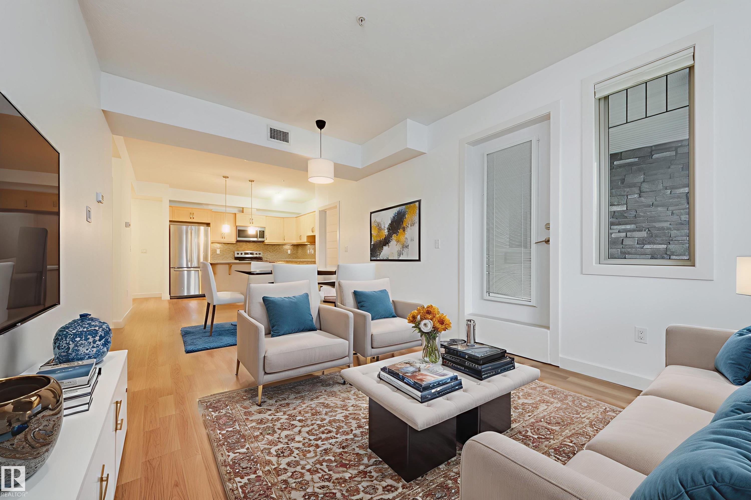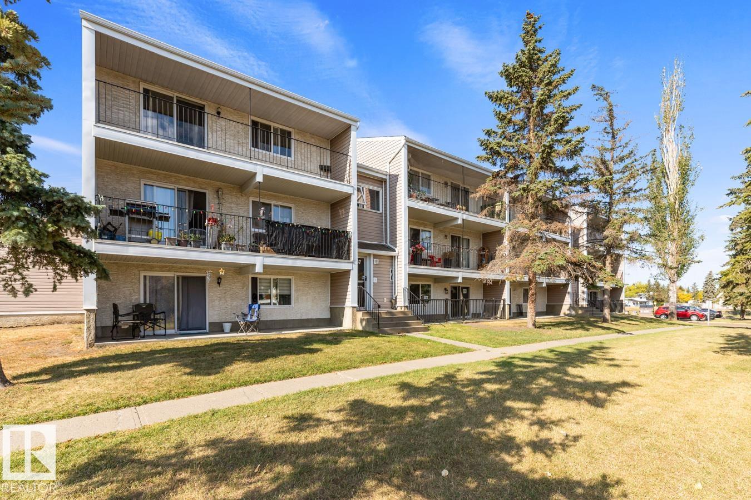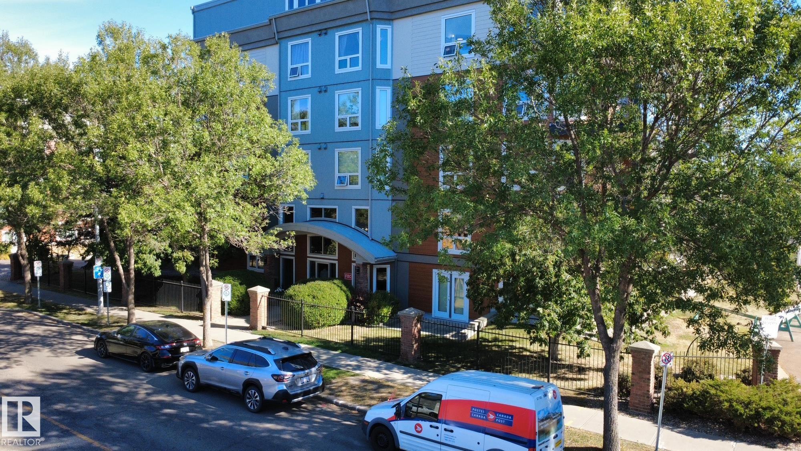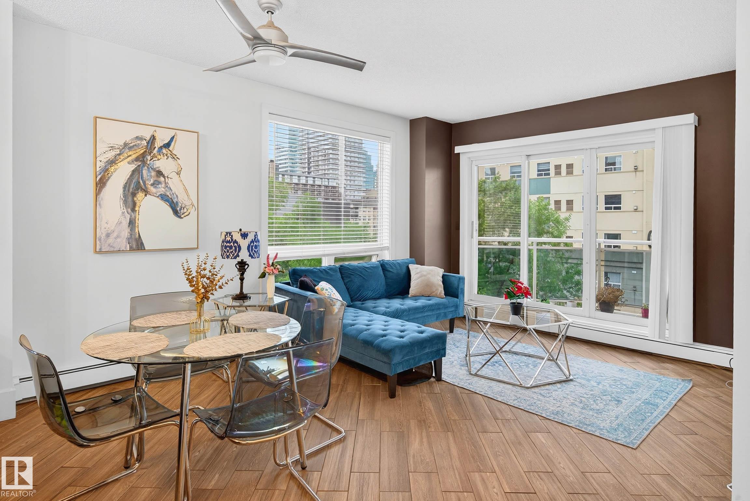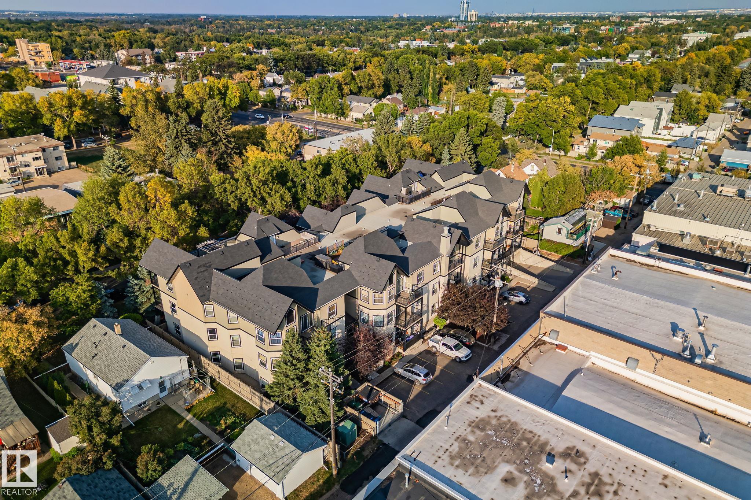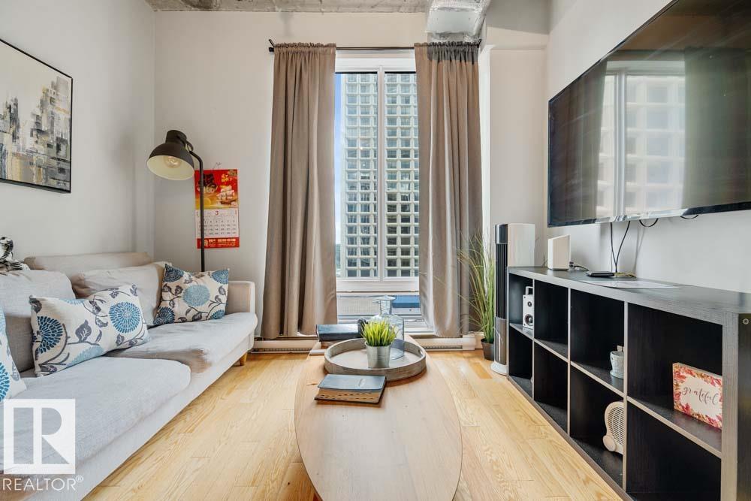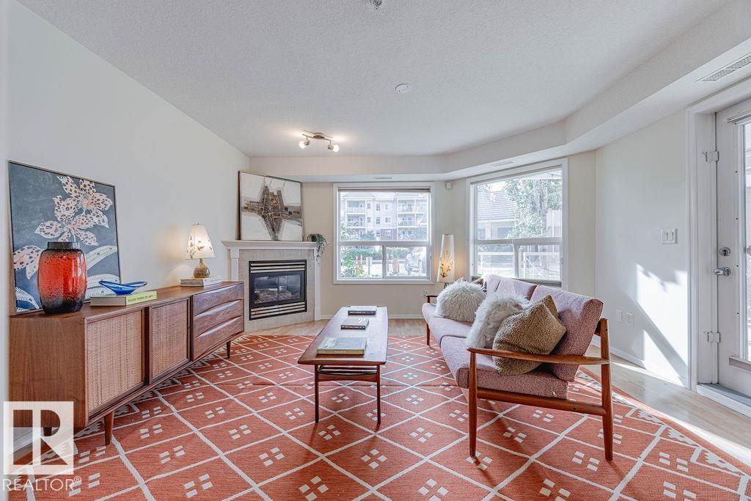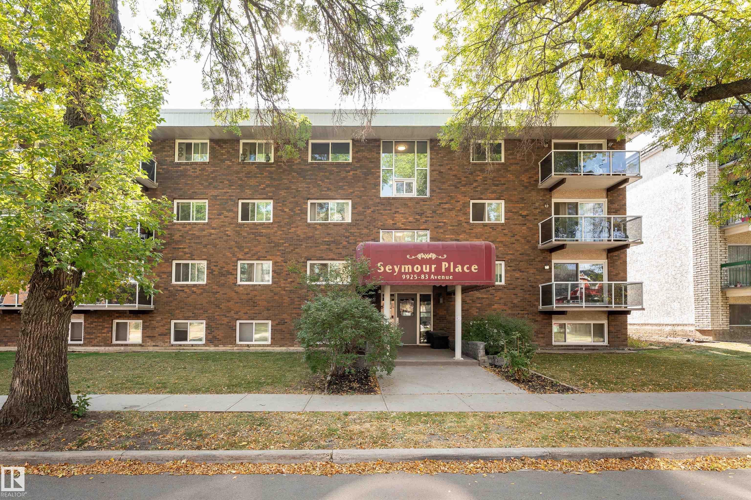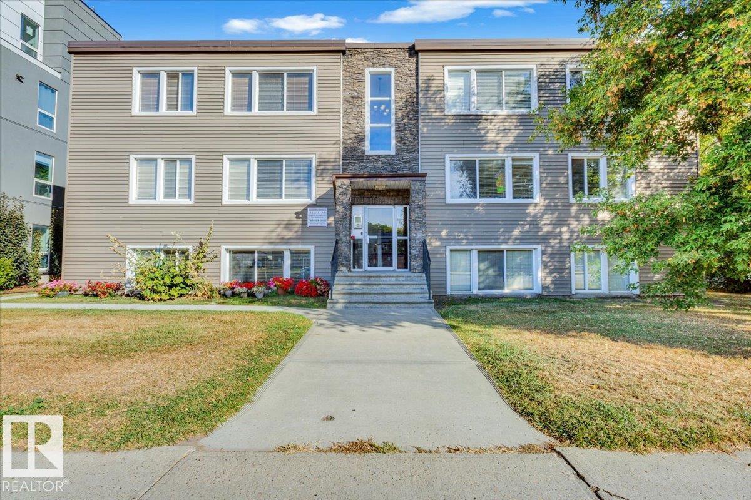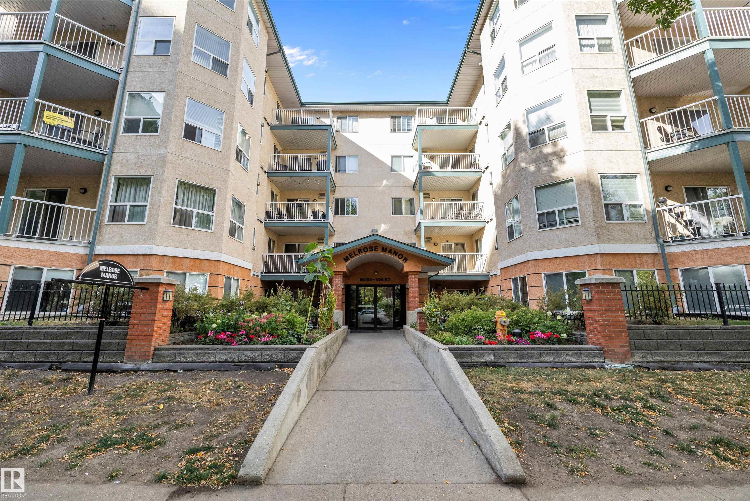- Houseful
- AB
- Edmonton
- King Edward Park
- 7825 71 Street Northwest #431
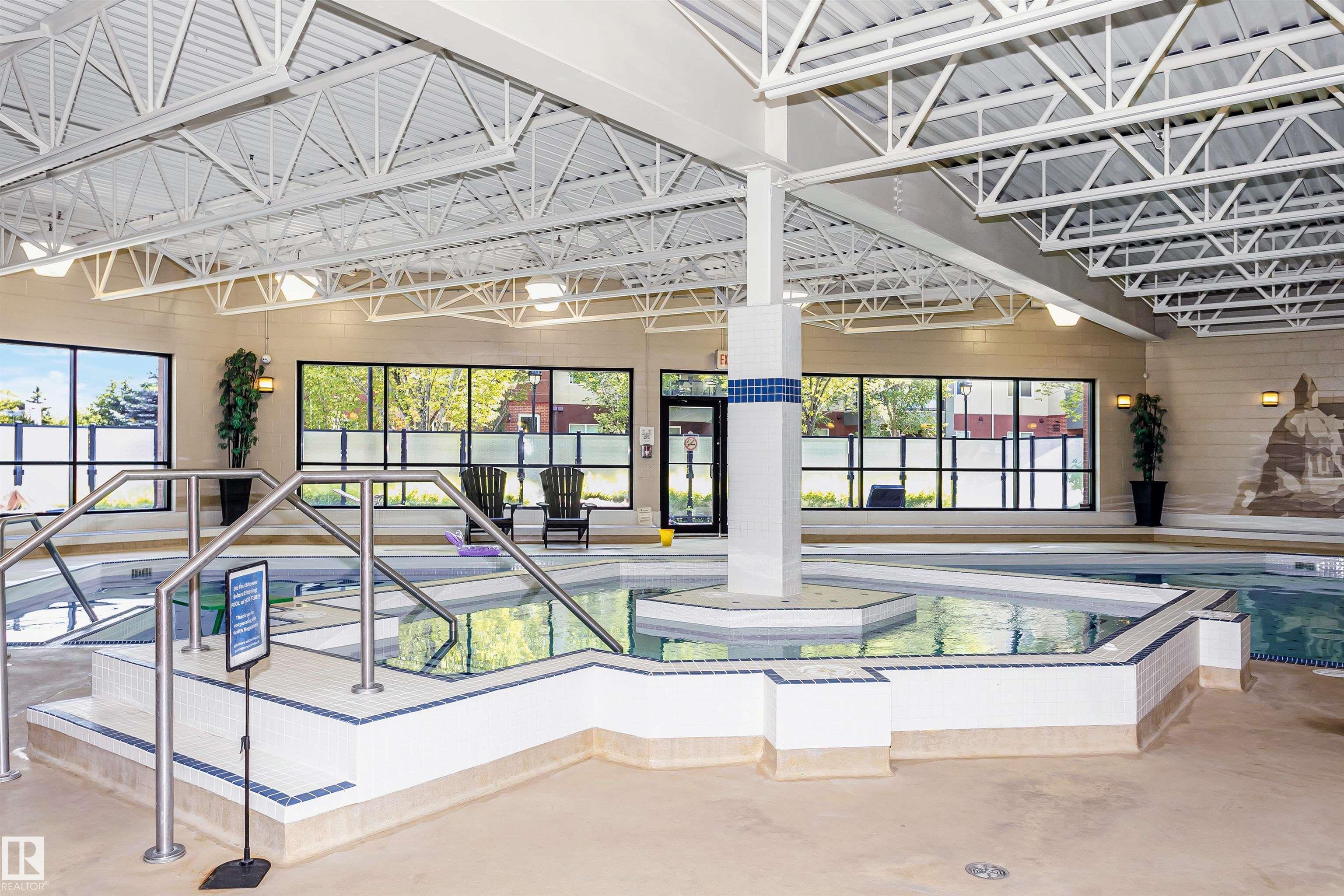
7825 71 Street Northwest #431
For Sale
New 3 hours
$245,000
2 beds
2 baths
823 Sqft
7825 71 Street Northwest #431
For Sale
New 3 hours
$245,000
2 beds
2 baths
823 Sqft
Highlights
This home is
9%
Time on Houseful
3 hours
School rated
6.5/10
Edmonton
10.35%
Description
- Home value ($/Sqft)$298/Sqft
- Time on Housefulnew 3 hours
- Property typeResidential
- StyleSingle level apartment
- Neighbourhood
- Median school Score
- Year built2010
- Mortgage payment
Discover modern living at Urban Village Condos! This stylish unit features air conditioning, two spacious bedrooms, and two full bathrooms. The beautiful kitchen is perfect for cooking and entertaining, complemented by a large in-suite storage area that can double as an office. Enjoy the perks of underground parking with a dedicated storage cage. Urban Village boasts an impressive recreation building with a large pool, hot tub, and sauna, along with a fully equipped gym, social room, and guest suite for residents. Conveniently located just a 5-minute drive to Safeway, this community offers both comfort and accessibility. Don’t miss out on this fantastic opportunity to make Urban Village your new home!
Stacy McIntyre
of Liv Real Estate,
MLS®#E4459645 updated 42 minutes ago.
Houseful checked MLS® for data 42 minutes ago.
Home overview
Amenities / Utilities
- Heat type Forced air-1, natural gas
Exterior
- # total stories 4
- Foundation Concrete perimeter
- Roof Tar & gravel
- Exterior features Golf nearby, landscaped, playground nearby, public transportation, schools, shopping nearby
- # parking spaces 1
- Parking desc Underground
Interior
- # full baths 2
- # total bathrooms 2.0
- # of above grade bedrooms 2
- Flooring Laminate flooring
- Appliances Air conditioning-central, dryer, microwave hood fan, refrigerator, stove-electric, washer
- Interior features Ensuite bathroom
Location
- Community features Air conditioner, ceiling 9 ft., club house, deck, detectors smoke, exercise room, no animal home, no smoking home, parking-visitor, party room, pool-indoor, sauna; swirlpool; steam, secured parking, social rooms, vinyl windows, storage cage
- Area Edmonton
- Zoning description Zone 17
Lot/ Land Details
- Exposure E
Overview
- Basement information None, no basement
- Building size 823
- Mls® # E4459645
- Property sub type Apartment
- Status Active
Rooms Information
metric
- Bedroom 2 32.8m X 36.1m
- Master room 29.5m X 36.1m
- Kitchen room 42.6m X 26.2m
- Dining room 32.8m X 13.1m
Level: Main - Living room 36.1m X 36.1m
Level: Main
SOA_HOUSEKEEPING_ATTRS
- Listing type identifier Idx

Lock your rate with RBC pre-approval
Mortgage rate is for illustrative purposes only. Please check RBC.com/mortgages for the current mortgage rates
$-185
/ Month25 Years fixed, 20% down payment, % interest
$468
Maintenance
$
$
$
%
$
%

Schedule a viewing
No obligation or purchase necessary, cancel at any time

