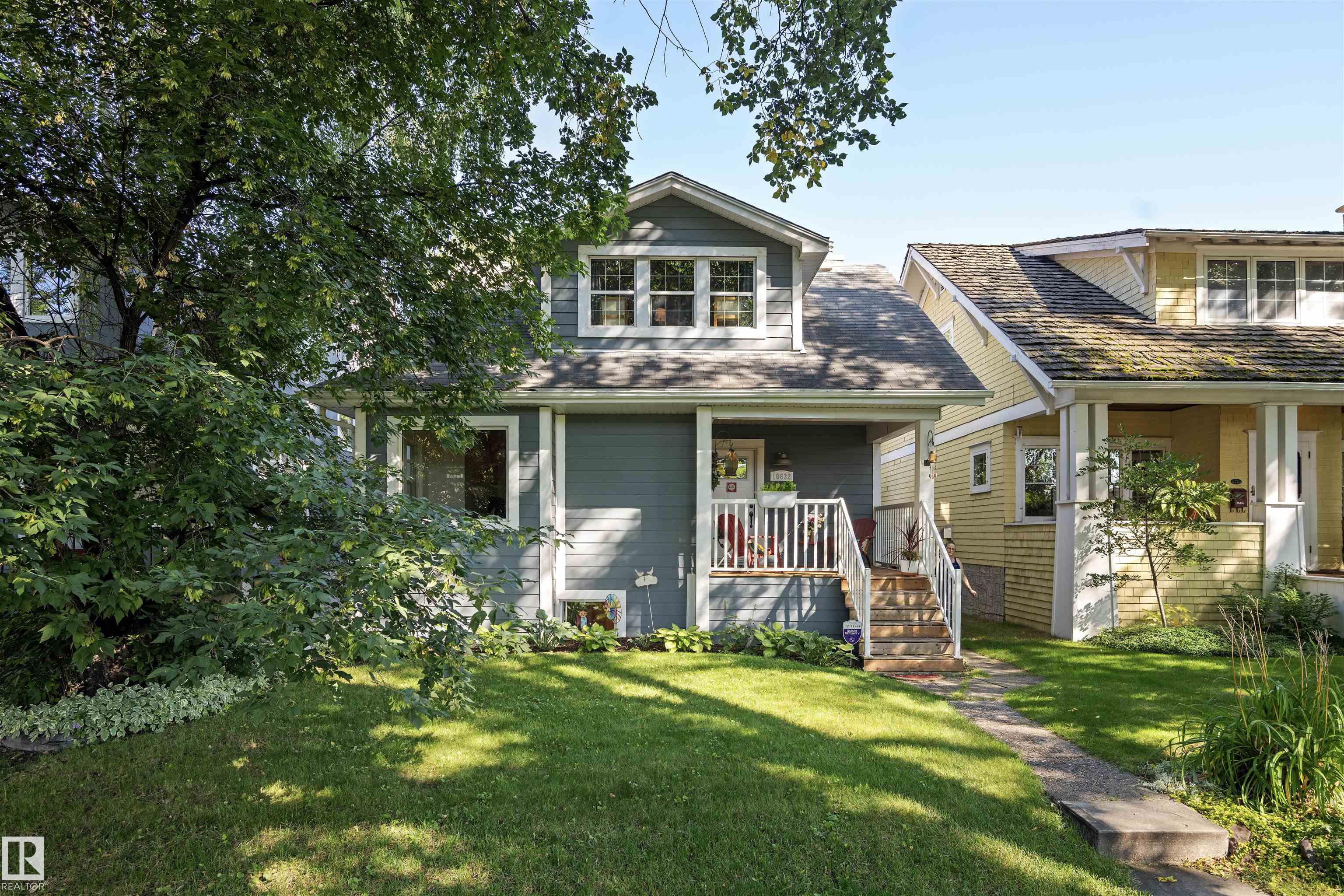This home is hot now!
There is over a 80% likelihood this home will go under contract in 7 days.

Discover the perfect mix of charm and modern comfort in this Queen Alexandra home, ideally located steps from the University of Alberta, Whyte Avenue, schools, & quick access to downtown. The bright open layout features a renovated kitchen that flows into a spacious dining area with built-ins, pot lighting, & patio doors leading to a sunny backyard deck. Hardwood floors run across the main and upper levels, where two generous bedrooms and a stylish full bath await. The fully finished basement adds an extra bedroom/family room, second full bath, and plenty of storage. Extensive upgrades include all new wiring (2009), Hardy Board siding w/ added insulation and new windows (2014), double garage (2014), furnace & HRT (2017), front door (2021), re-insulated kitchen/dining with new ceiling and lighting (2024), & new bathroom vanity (2025), repoured concrete foundation (1995). A south-facing front porch and private yard complete the package. Move-in ready in one of Edmonton’s most walkable neighbourhoods.

