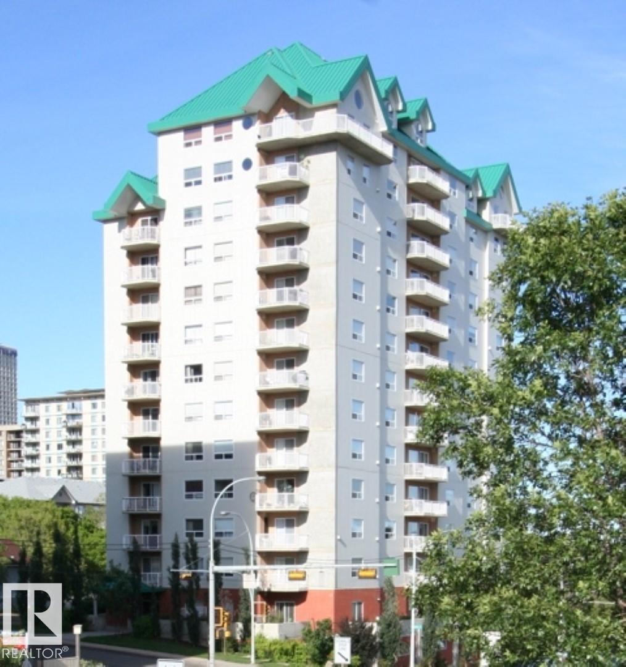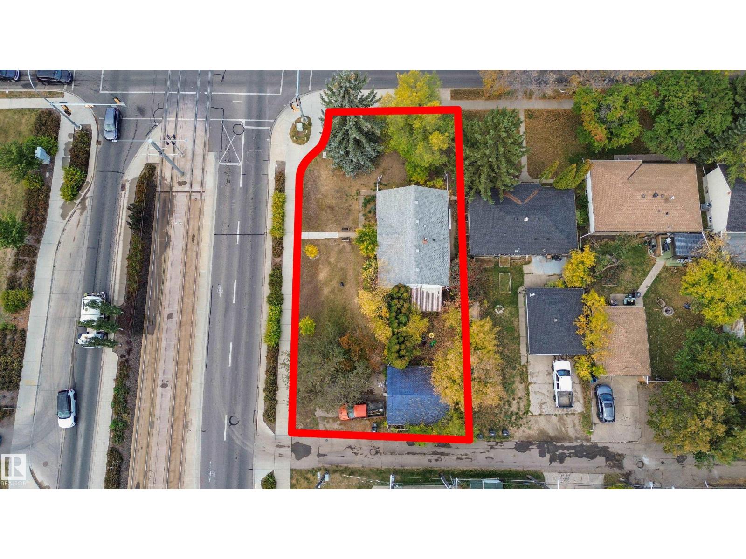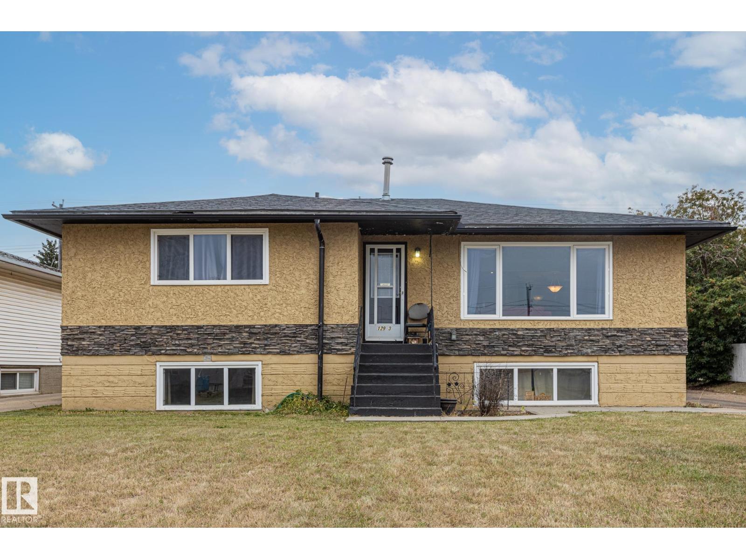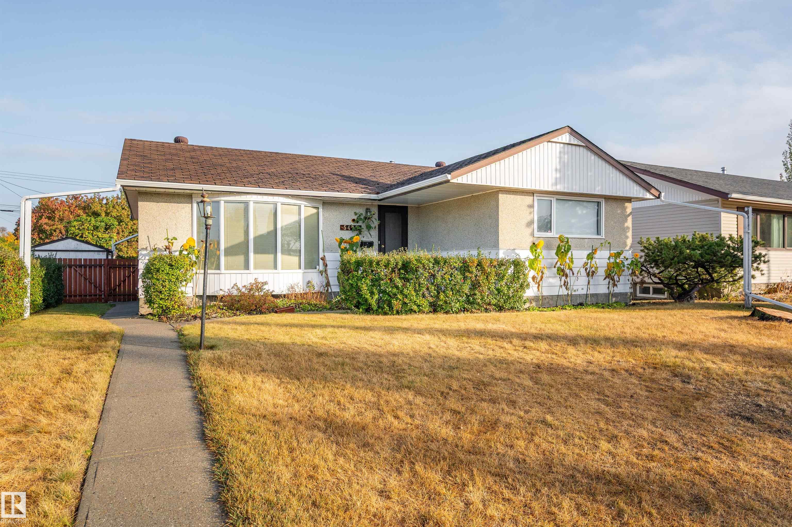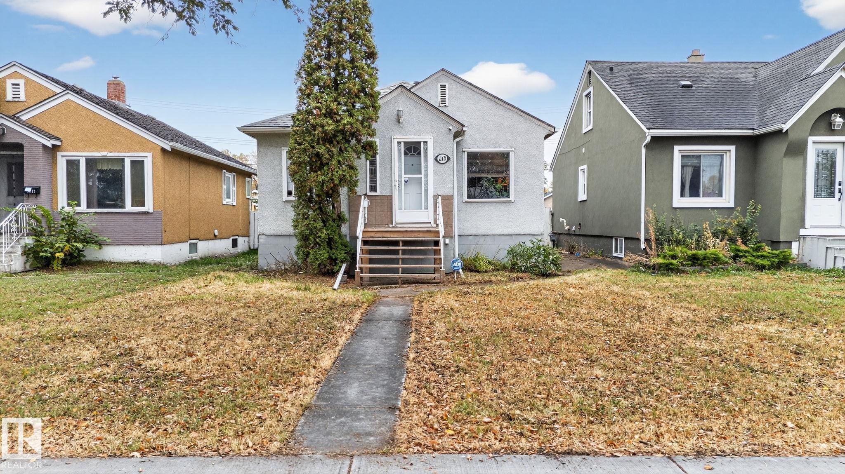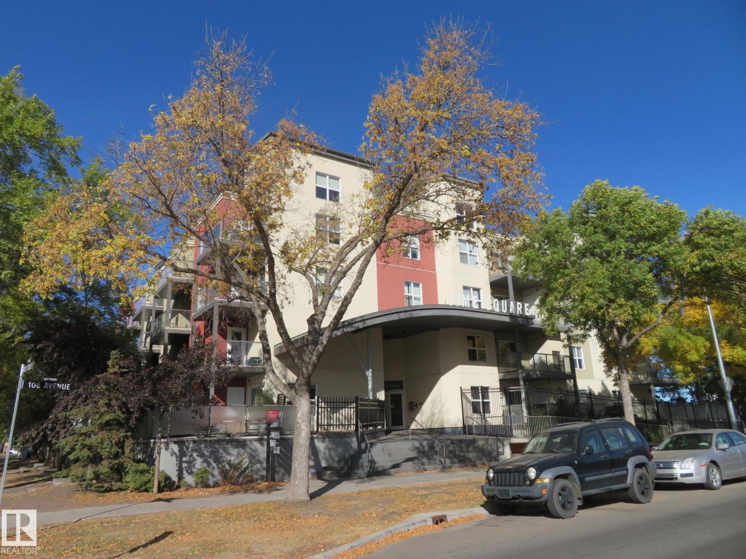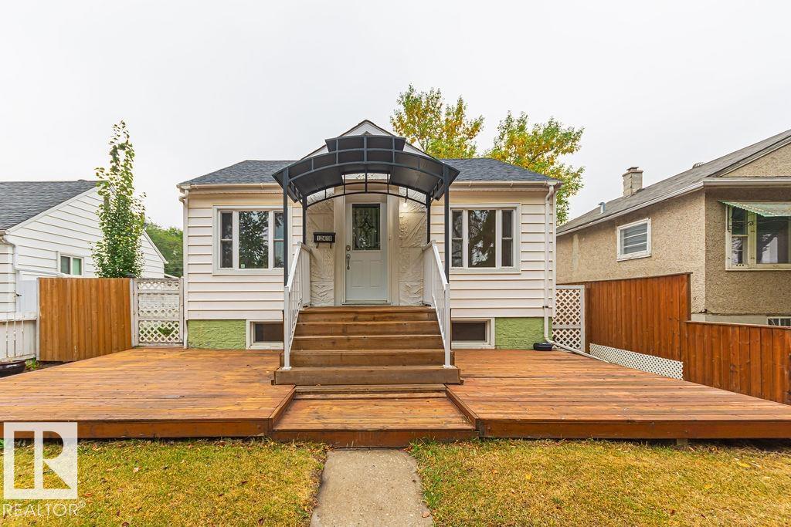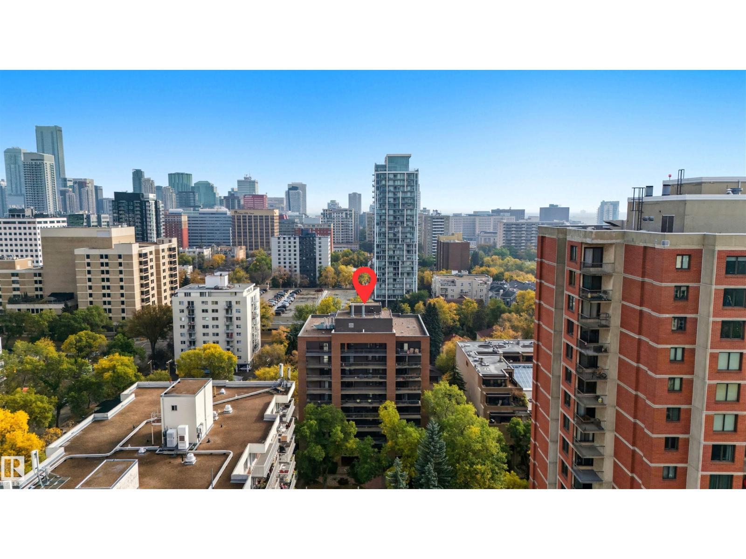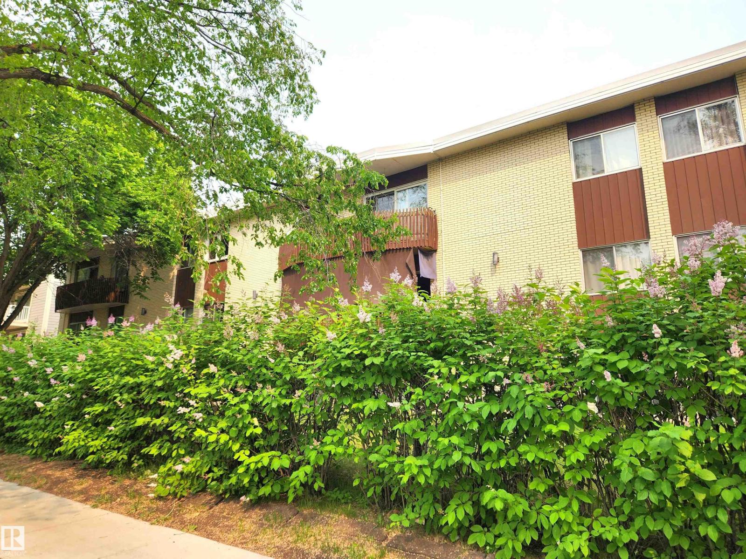- Houseful
- AB
- Edmonton
- Forest Heights
- 79 St Nw Unit 10636
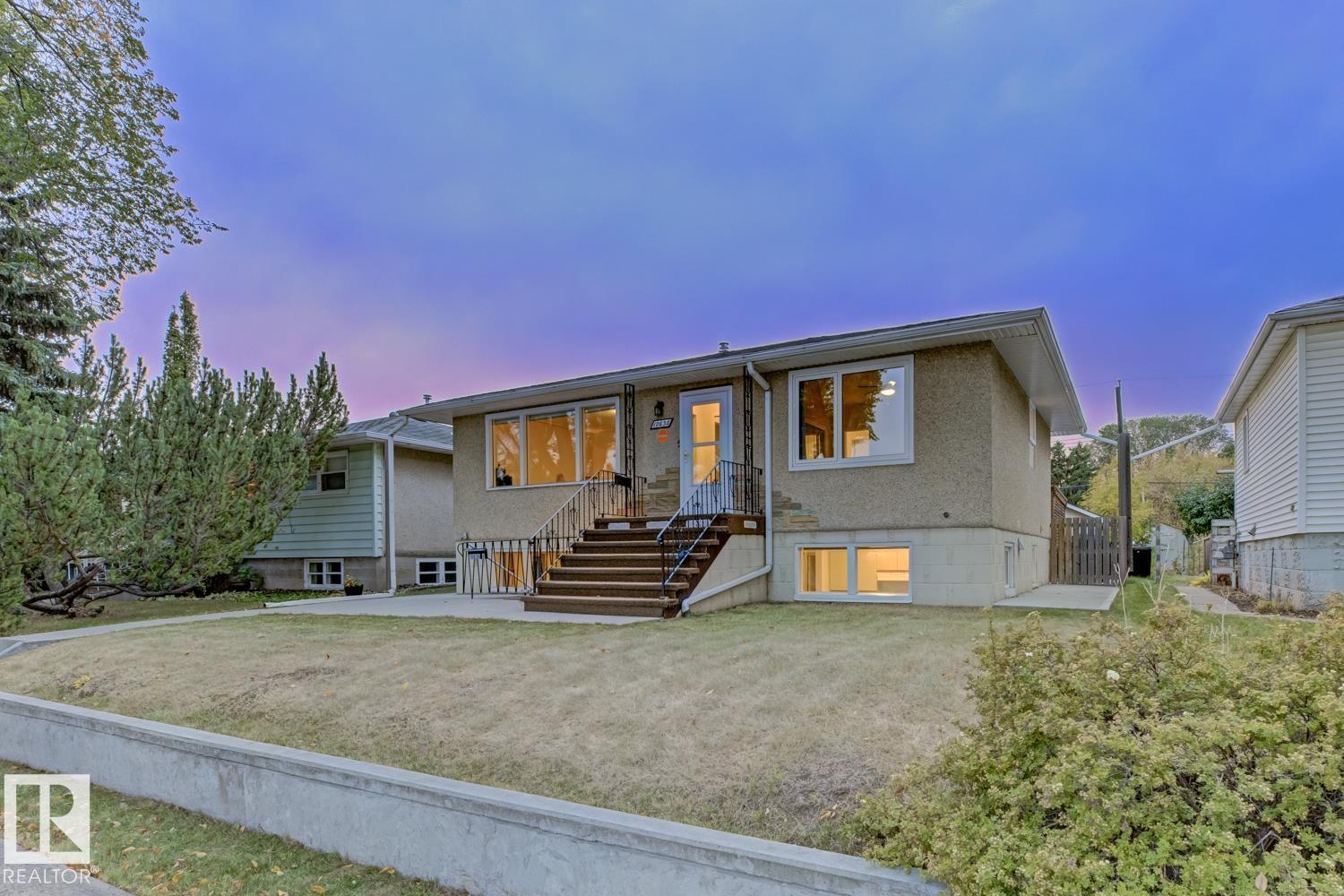
Highlights
Description
- Home value ($/Sqft)$549/Sqft
- Time on Housefulnew 6 hours
- Property typeSingle family
- StyleRaised bungalow
- Neighbourhood
- Median school Score
- Lot size6,147 Sqft
- Year built1953
- Mortgage payment
Welcome to the heart of Forest Heights - one of Edmonton’s most desirable communities! Steps away from the river valley, this legally suited raised bungalow offers the perfect blend of charm, modern upgrades and functionality. Meticulously maintained and cared for, this home includes an extensive list of upgrades, such as: new flooring, triple pane windows, fresh paint & light fixtures, a bathroom reno (jet tub incl.), new furnace & HWT, new exterior concrete, an updated insulated garage & so much more! Minimalist & modern with thoughtful, cozy and functional elements throughout, there is so much room to grow. The basement suite features an open-concept layout, ideal for investors and rental opportunities. Enjoy entertaining, gardening or relaxing under the pergola in your oasis in the city. Beyond the home, enjoy daily walks along the ravine, nearby coffee shops, local parks, and excellent schools. Turn-key, suited and situated amongst the River Valley & Rowland Rd - the home you've been waiting for! (id:63267)
Home overview
- Heat type Forced air
- # total stories 1
- Fencing Fence
- Has garage (y/n) Yes
- # full baths 2
- # total bathrooms 2.0
- # of above grade bedrooms 3
- Community features Public swimming pool
- Subdivision Forest heights (edmonton)
- View Ravine view, valley view
- Directions 2061308
- Lot dimensions 571.04
- Lot size (acres) 0.14110205
- Building size 956
- Listing # E4460671
- Property sub type Single family residence
- Status Active
- Utility 5.9m X 4.9m
Level: Basement - Laundry 12.3m X 13.9m
Level: Basement - 2nd kitchen 9.1m X 10.2m
Level: Basement - Recreational room 12.5m X 23.1m
Level: Basement - 5th bedroom 12.4m X 11m
Level: Basement - Living room 13.3m X 18.4m
Level: Main - 2nd bedroom 9.2m X 12.2m
Level: Main - Kitchen 13.1m X 11.1m
Level: Main - Primary bedroom 13.3m X 12.1m
Level: Main
- Listing source url Https://www.realtor.ca/real-estate/28948223/10636-79-st-nw-nw-edmonton-forest-heights-edmonton
- Listing type identifier Idx

$-1,400
/ Month

