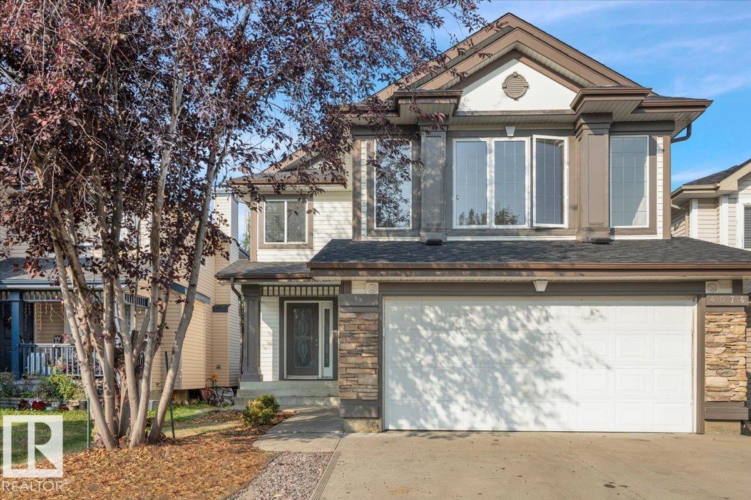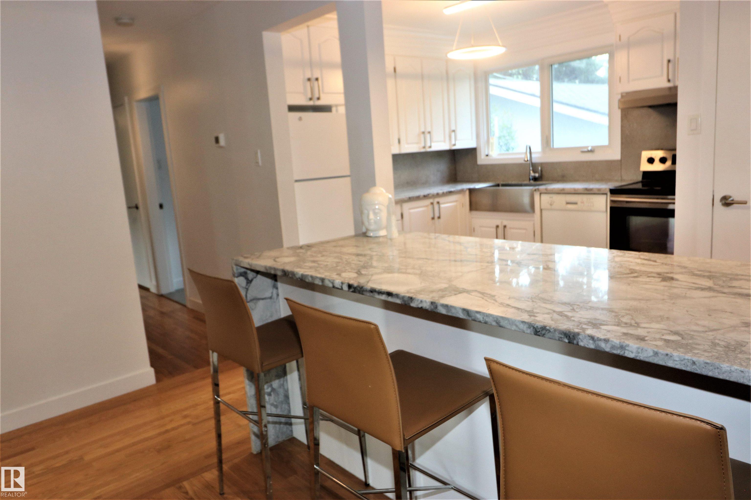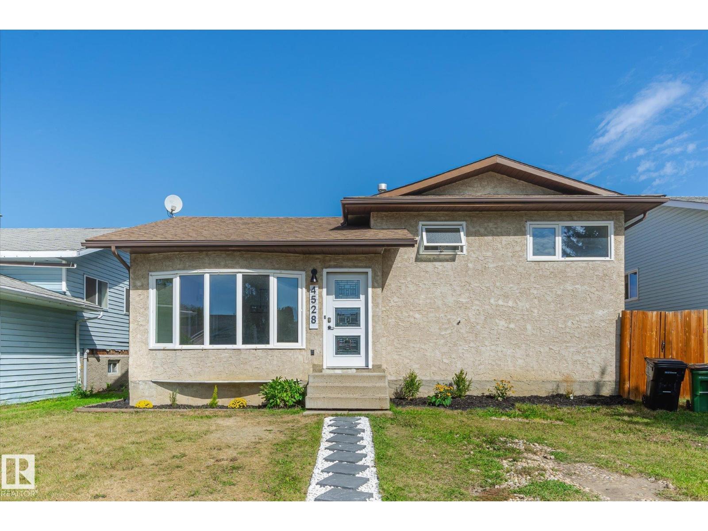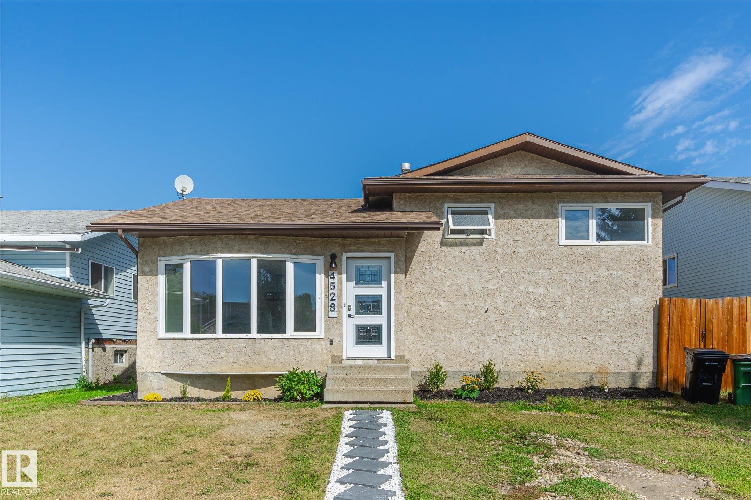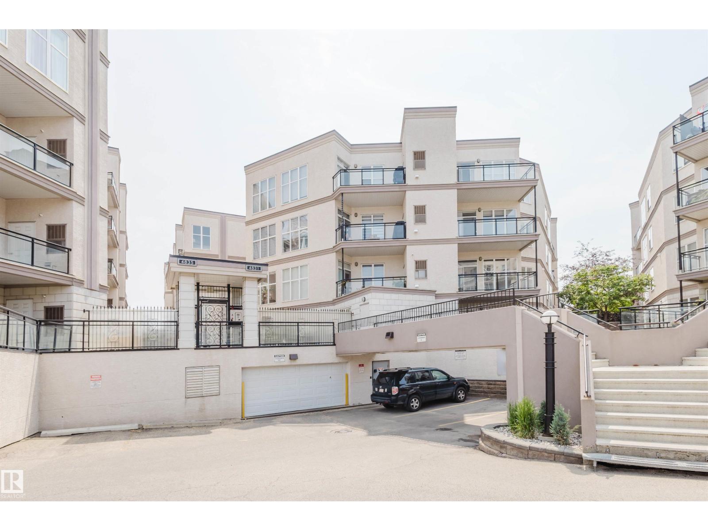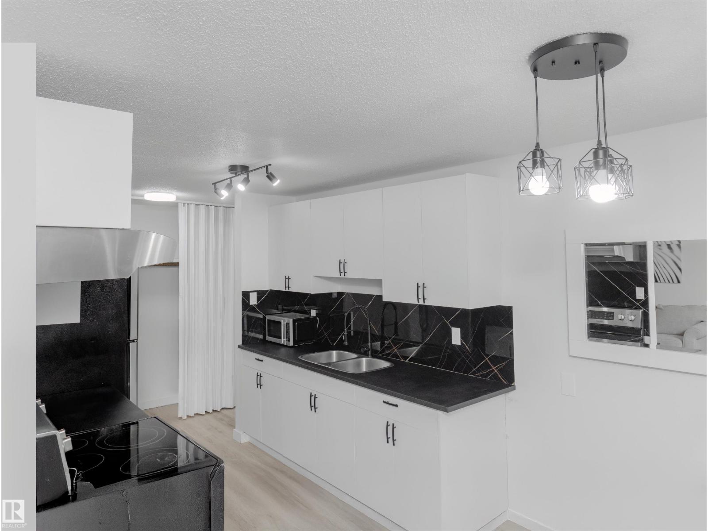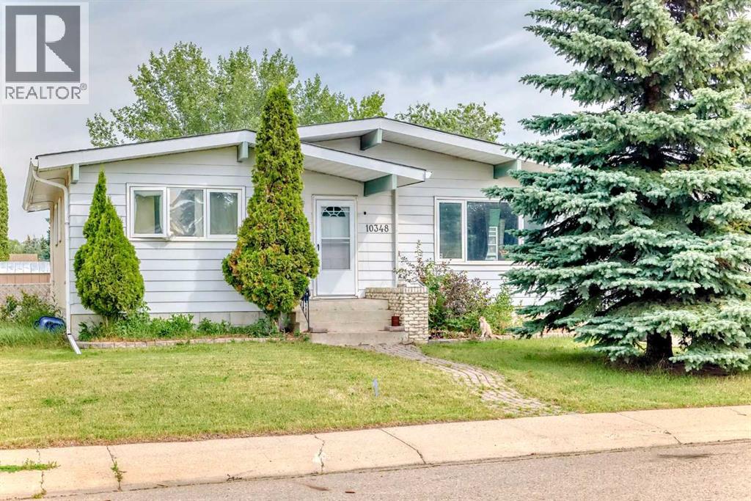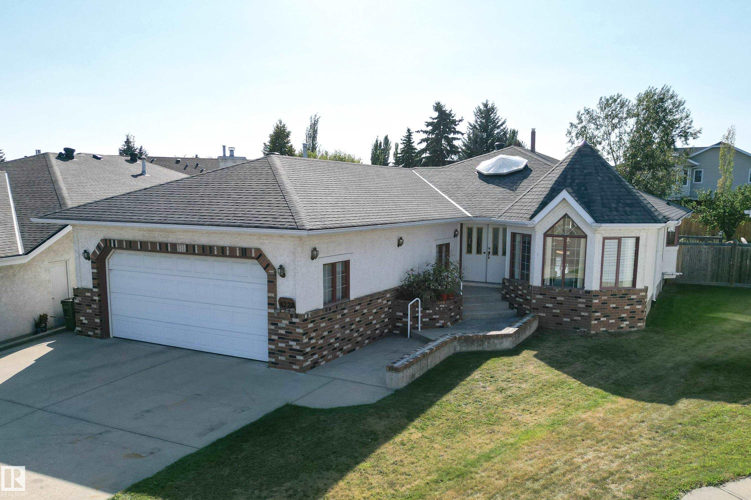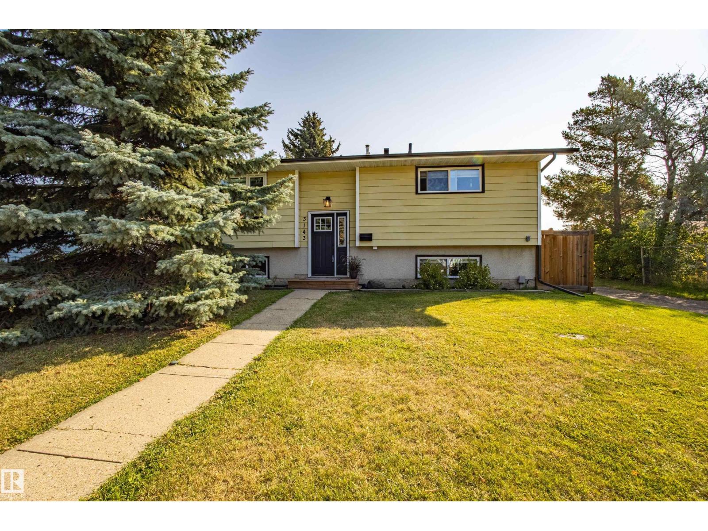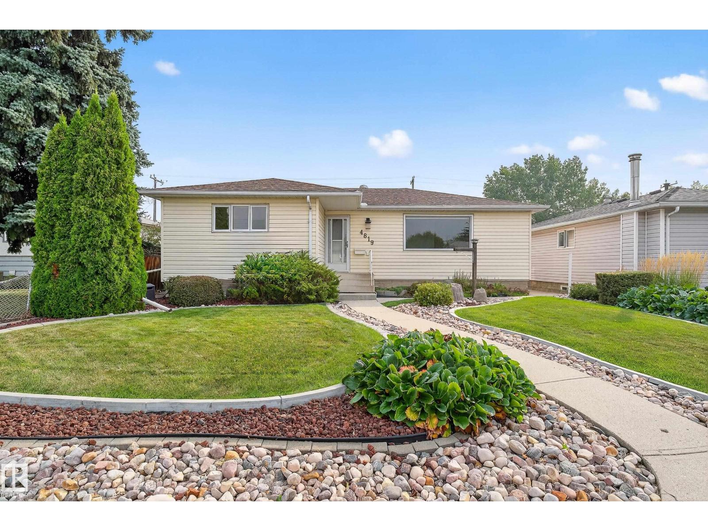- Houseful
- AB
- Edmonton
- Tweddle Place
- 79 St Nw Unit 4304 St
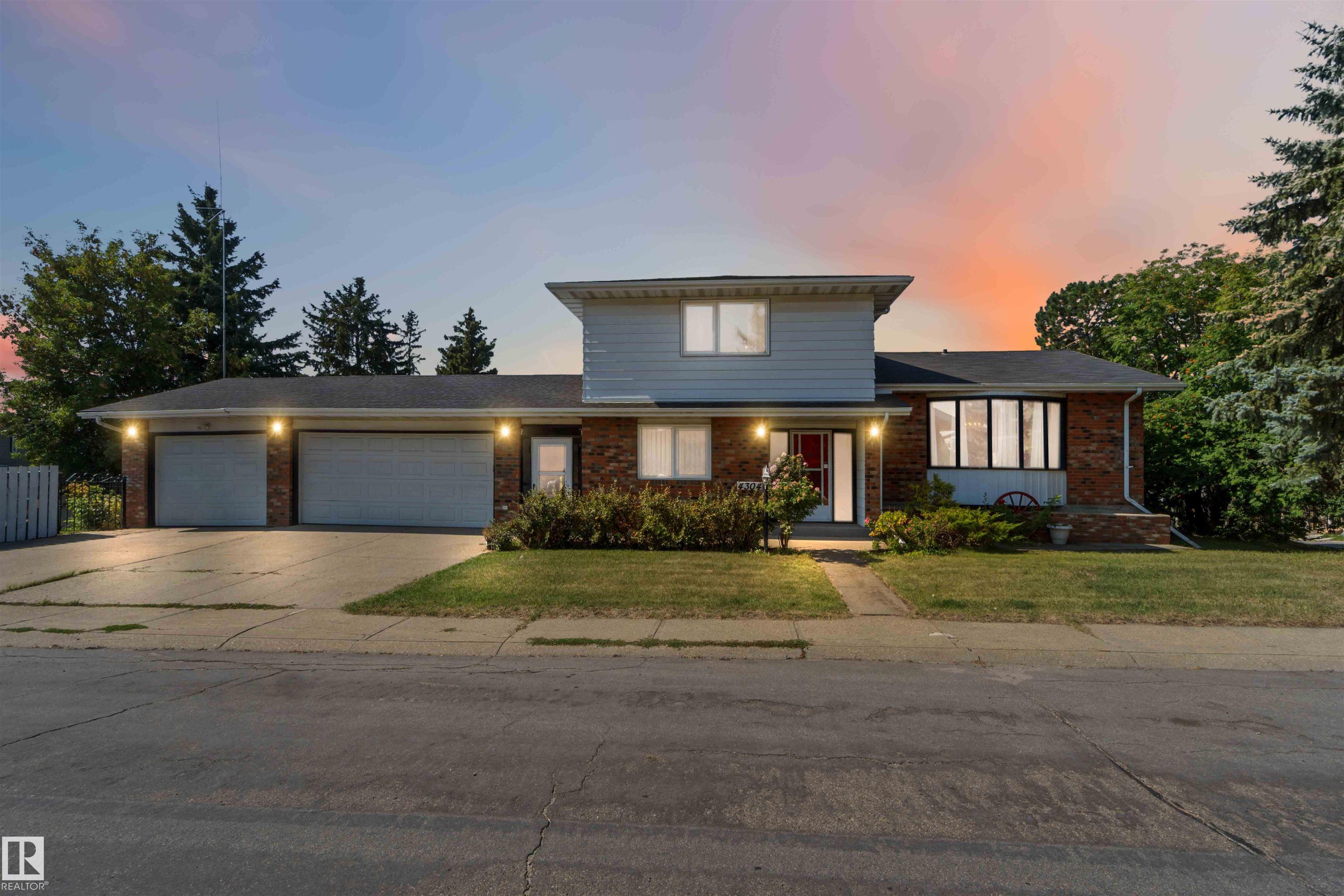
Highlights
Description
- Home value ($/Sqft)$152/Sqft
- Time on Houseful9 days
- Property typeResidential
- Style2 storey
- Neighbourhood
- Median school Score
- Lot size6,647 Sqft
- Year built1974
- Mortgage payment
Discover your dream home featuring a spectacular heated 3-car garage perfect for car collectors and DIY enthusiasts. Premium Features Include: • Corner Lot • Expansive Heated 3-car garage with workshop potential • 4 Bedrooms above grade • Murphy Bed included in one of the bedrooms • Sunshine Ceiling in the kitchen • Cozy wood burning fireplace for year-round ambiance • Private sauna for ultimate relaxation with steam capacity • RV parking pad for adventure seekers • Convenient main-level laundry • Entertaining wet bar perfect for hosting • Covered breezeway connecting home to garage • Move-in ready This rare find combines family comfort with serious storage and workspace - ideal for those who appreciate both luxury living and practical functionality.
Home overview
- Heat type Forced air-1, natural gas
- Foundation Concrete perimeter
- Roof Asphalt shingles
- Exterior features Corner lot, fenced, fruit trees/shrubs, golf nearby, playground nearby, schools, shopping nearby
- # parking spaces 6
- Has garage (y/n) Yes
- Parking desc Double garage attached
- # full baths 2
- # half baths 2
- # total bathrooms 3.0
- # of above grade bedrooms 4
- Flooring Carpet, linoleum
- Appliances Dishwasher-built-in, dryer, freezer, garburator, oven-microwave, refrigerator, stove-electric, vacuum system attachments, vacuum systems, washer
- Has fireplace (y/n) Yes
- Interior features Ensuite bathroom
- Community features Deck, wet bar
- Area Edmonton
- Zoning description Zone 29
- Elementary school Malcolm tweddle
- High school J. percy page
- Middle school Edith rogers
- Lot desc Irregular
- Lot size (acres) 617.52
- Basement information Full, finished
- Building size 3412
- Mls® # E4455440
- Property sub type Single family residence
- Status Active
- Virtual tour
- Bedroom 2 39.4m X 32.8m
- Other room 3 32.8m X 62.3m
- Other room 4 32.8m X 62.3m
- Bedroom 3 36.1m X 32.8m
- Other room 2 32.8m X 42.6m
- Bedroom 4 39.4m X 39.4m
- Master room 36.1m X 49.2m
- Kitchen room 49.2m X 36.1m
- Other room 1 82m X 65.6m
- Family room 36.1m X 65.6m
Level: Main - Living room 45.9m X 65.6m
Level: Upper - Dining room 42.6m X 26.2m
Level: Upper
- Listing type identifier Idx

$-1,386
/ Month

