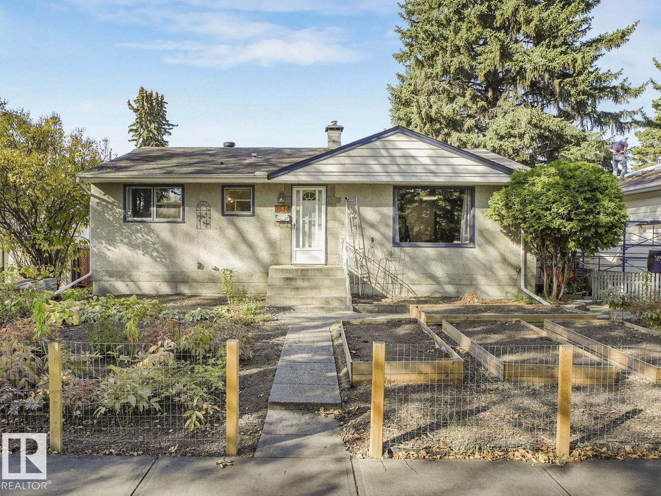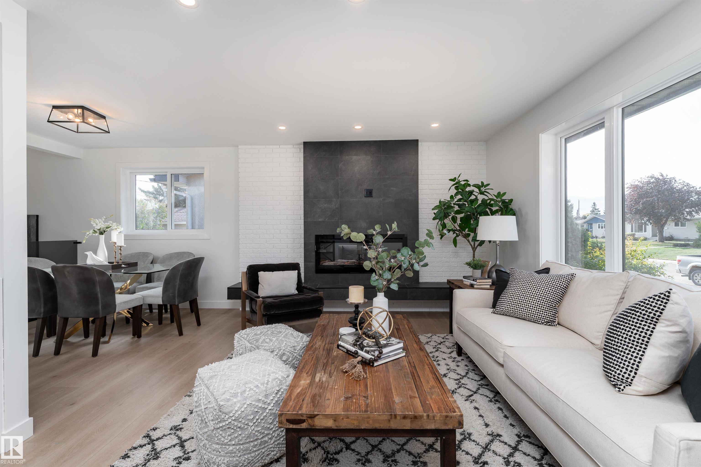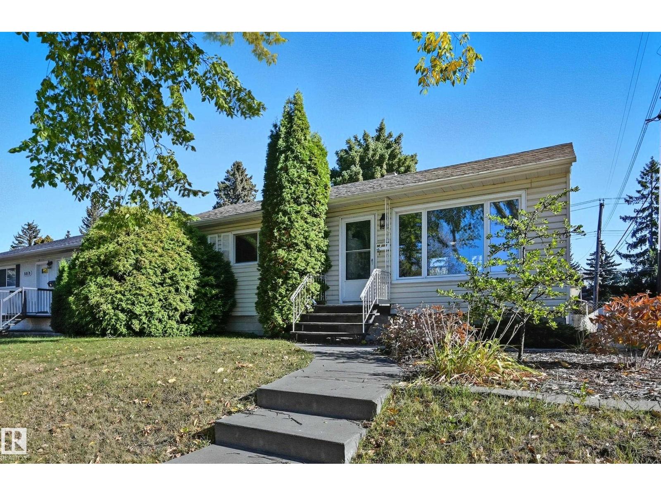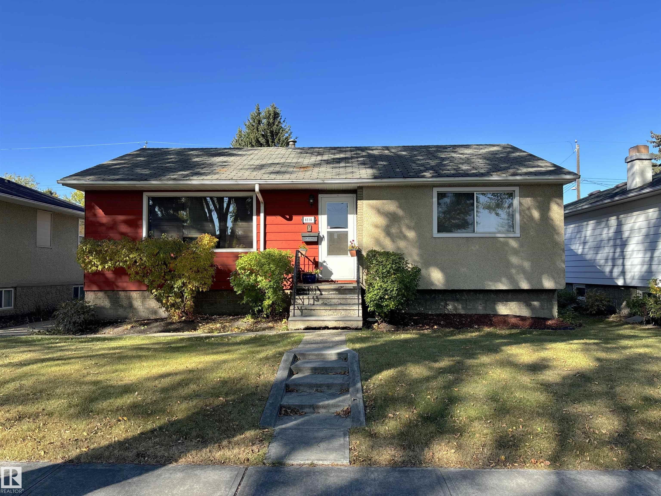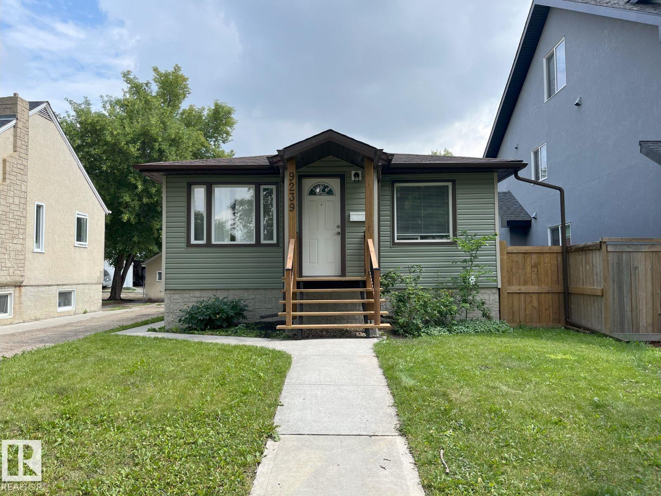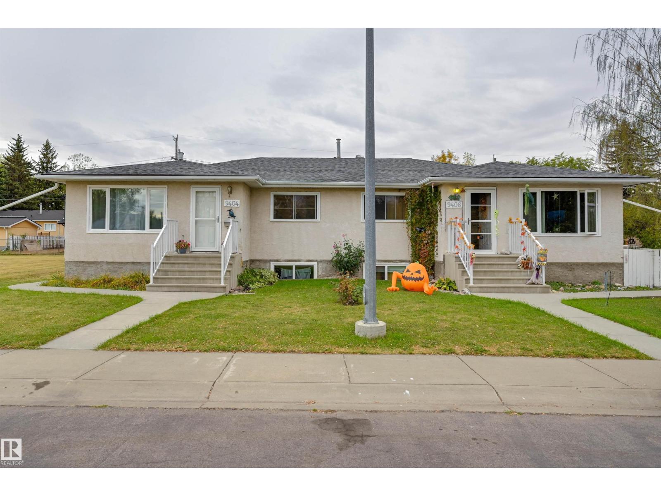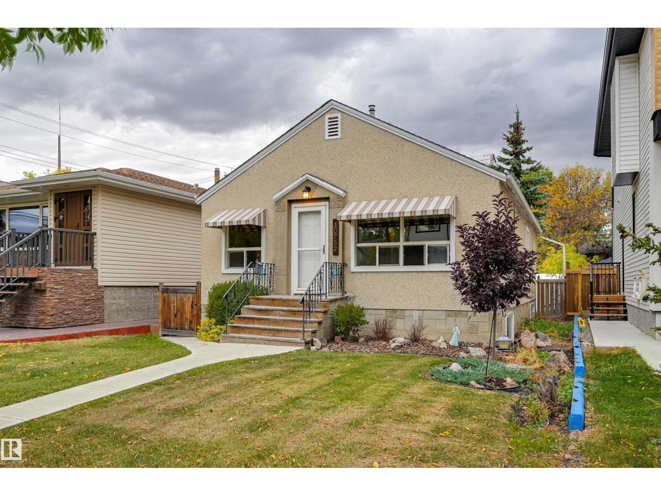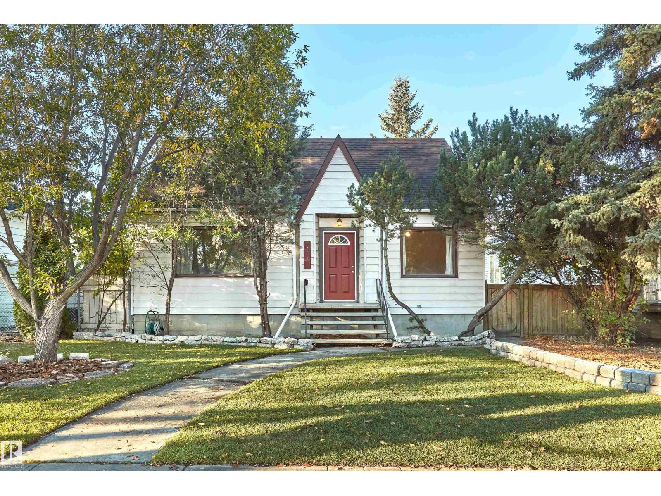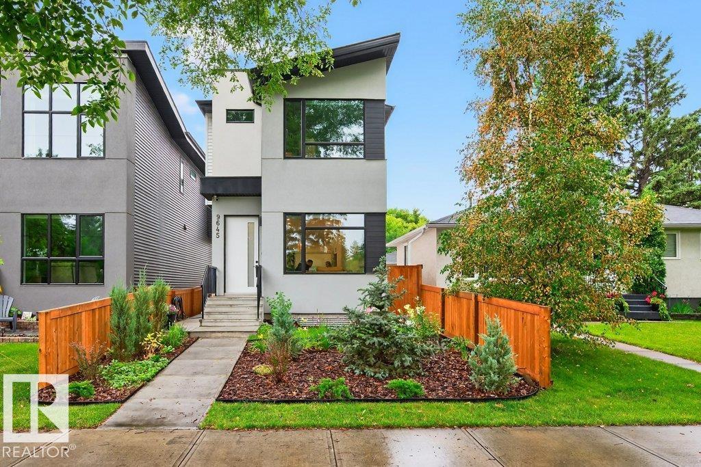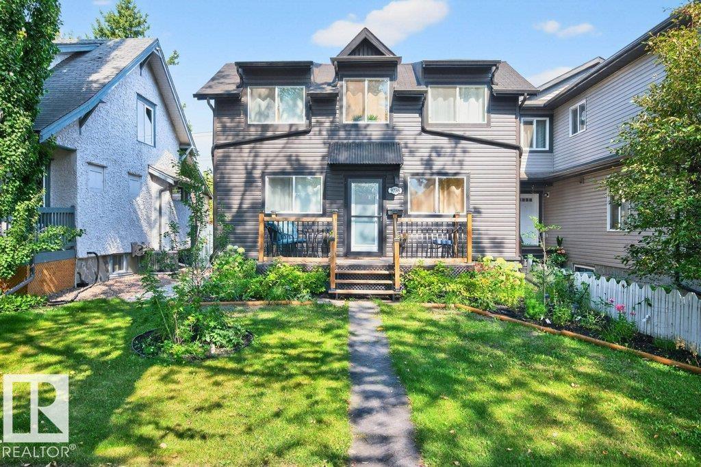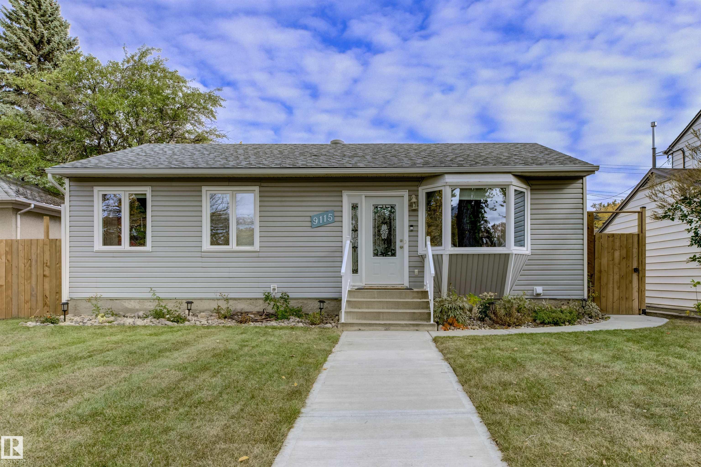
Highlights
Description
- Home value ($/Sqft)$398/Sqft
- Time on Housefulnew 5 hours
- Property typeResidential
- StyleBungalow
- Neighbourhood
- Median school Score
- Lot size6,005 Sqft
- Year built1953
- Mortgage payment
Welcome to this beautifully upgraded home in the sought-after community of Holyrood. Located just minutes from the river valley, downtown, and top-rated schools, offering the perfect blend of community, convenience, and charm. | Pride of ownership is evident in continued high-value upgrades! Ask for a complete list! | Upstairs offers a bright, open-concept kitchen, living, and dining areas - creating a welcoming space perfect for family and friends. Massive primary suite with private bathroom, 2 more spacious bedrooms, and 1 bath complete the main floor, providing comfort and functionality for everyday living. The fully renovated lower level boasts an in-law suite with a modern kitchen, 2 beds, 1 bath, egress windows, a cozy living room, and roughed-in laundry. Ideal for extended family, guests, or added flexibility. Step outside to a massive, landscaped yard designed for relaxation and entertaining with new concrete work, deck, privacy fencing, and two patio areas - your own private retreat in the city!
Home overview
- Heat type Forced air-1, natural gas
- Foundation Concrete perimeter
- Roof Asphalt shingles
- Exterior features Back lane, fenced, flat site, landscaped, paved lane, playground nearby, private setting, public transportation, schools, shopping nearby, vegetable garden
- # parking spaces 5
- Has garage (y/n) Yes
- Parking desc 2 outdoor stalls, double garage detached, over sized
- # full baths 3
- # total bathrooms 3.0
- # of above grade bedrooms 5
- Flooring Ceramic tile, hardwood, vinyl plank
- Appliances Dishwasher-built-in, fan-ceiling, freezer, garage control, garage opener, garburator, hood fan, stacked washer/dryer, window coverings, see remarks, refrigerators-two, stoves-two
- Interior features Ensuite bathroom
- Community features Off street parking, on street parking, carbon monoxide detectors, closet organizers, deck, detectors smoke, dog run-fenced in, exercise room, exterior walls- 2"x6", front porch, hot water natural gas, no animal home, no smoking home, patio, smart/program. thermostat, r.v. storage, skylight, vinyl windows
- Area Edmonton
- Zoning description Zone 18
- Directions E0246630
- Lot desc Rectangular
- Lot size (acres) 557.92
- Basement information Full, finished
- Building size 1438
- Mls® # E4461758
- Property sub type Single family residence
- Status Active
- Virtual tour
- Bedroom 4 26.2m X 32.8m
- Bedroom 2 26.2m X 39.4m
- Master room 36.1m X 75.4m
- Bedroom 3 29.5m X 29.5m
- Kitchen room 49.2m X 39.4m
- Other room 1 49.2m X 26.2m
- Dining room 39.4m X 32.8m
Level: Main - Living room 62.3m X 39.4m
Level: Main
- Listing type identifier Idx

$-1,527
/ Month

