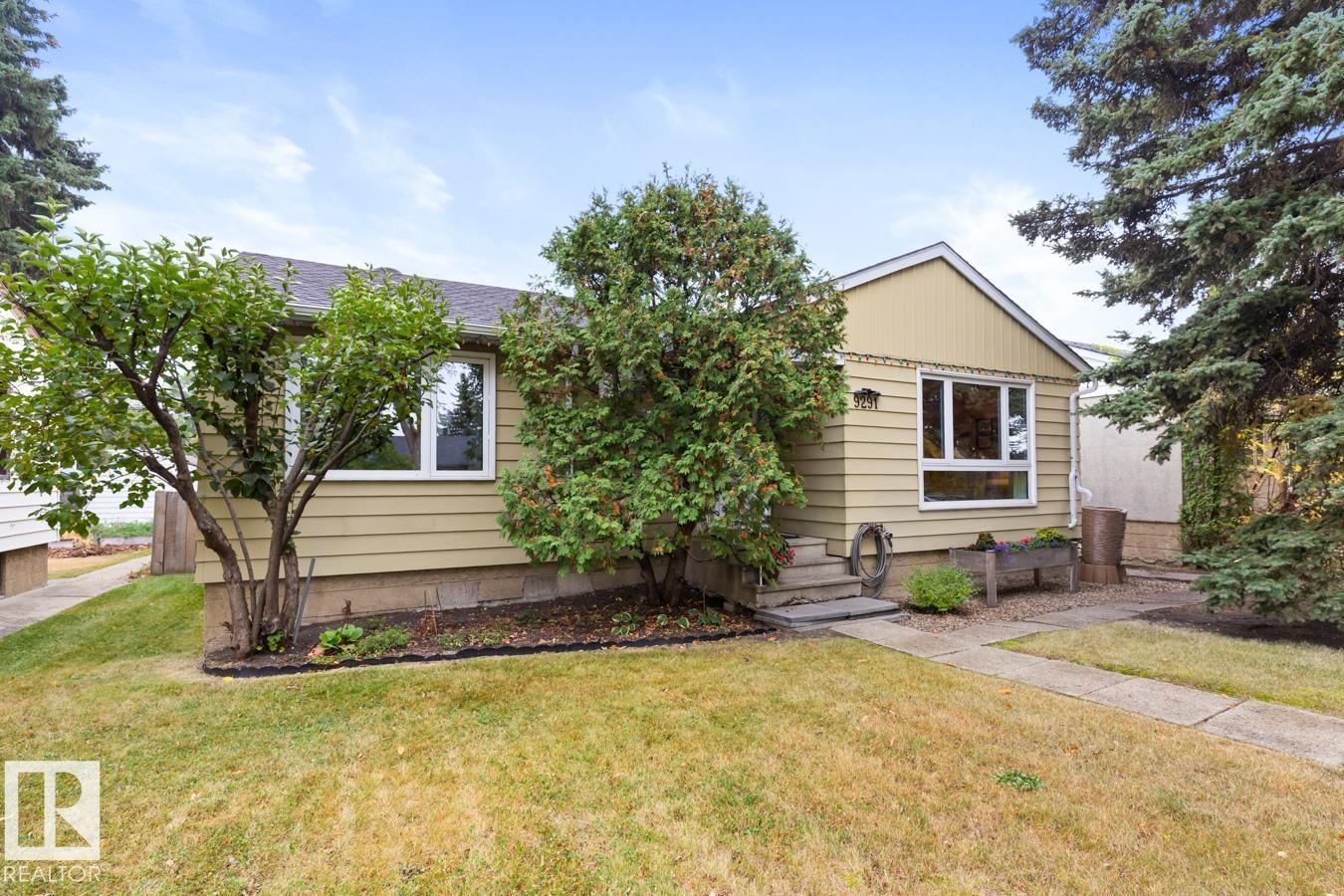This home is hot now!
There is over a 91% likelihood this home will go under contract in 15 days.

Larger than most in Holyrood, this well-cared-for bungalow has been in the same family for over 50 years. The main floor offers 3 bedrooms and 1 bath, with an unfinished basement ready for your vision. A permitted addition expands the kitchen and creates a bright dining space with large windows and a skylight. Recent updates include triple-pane windows (2011 & 2014), shingles (2016), and furnace & HWT (2019). Outside you’ll find a sunny deck, large backyard, double garage, and RV parking. Ideally located just minutes to downtown, steps to the LRT, and close to the river valley trail system, this home combines space, updates, and a prime location in one of Edmonton’s most desirable communities.

