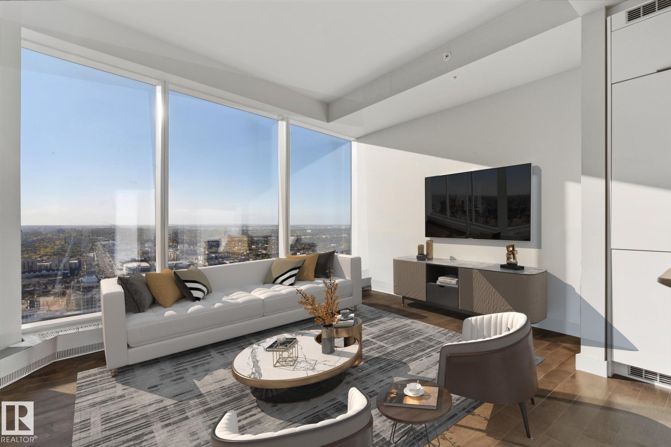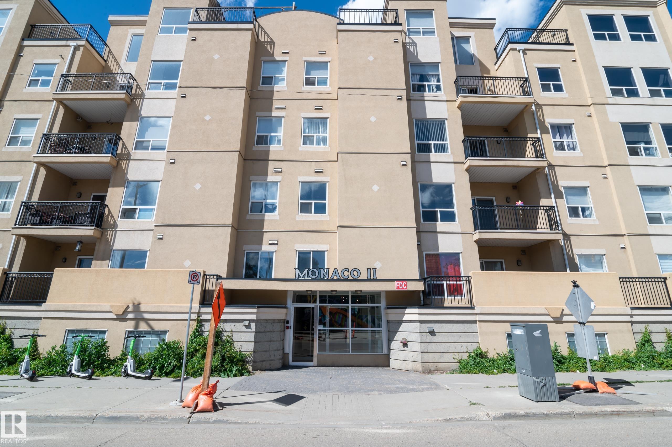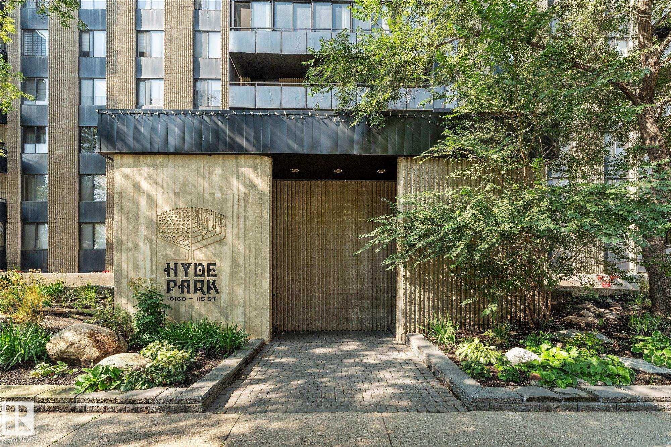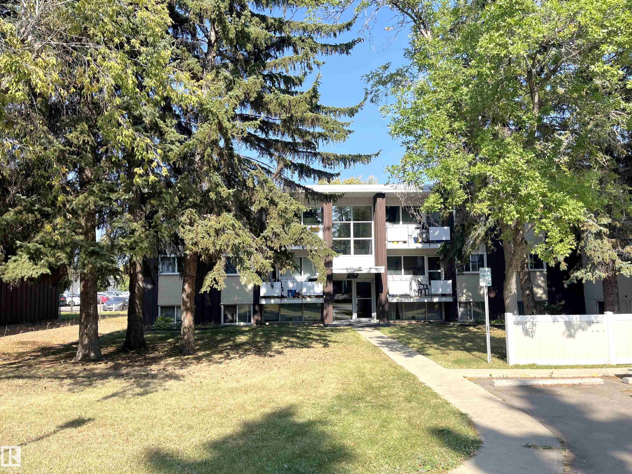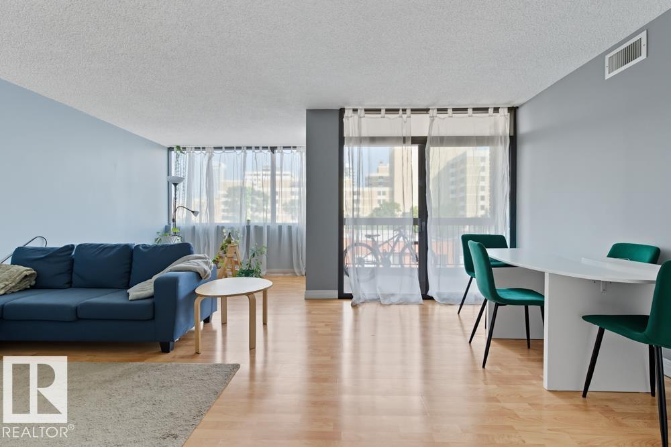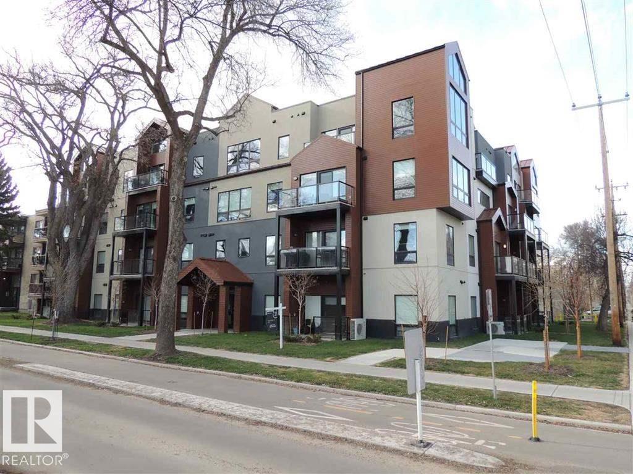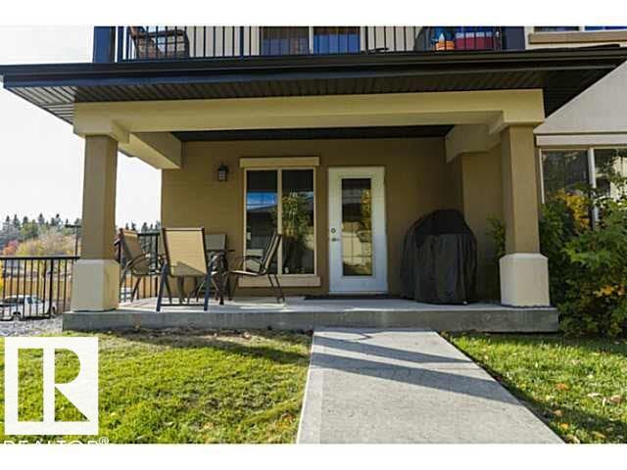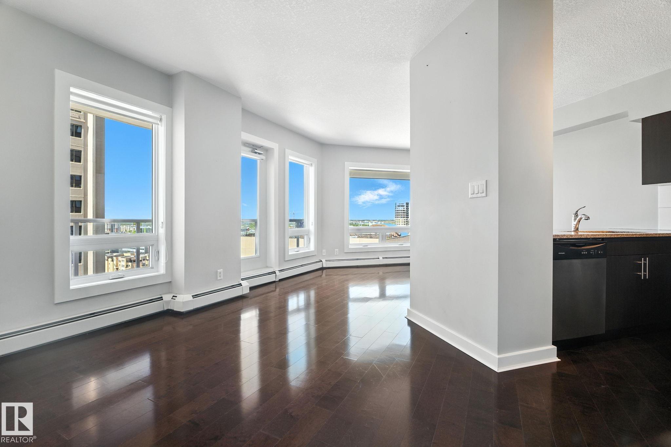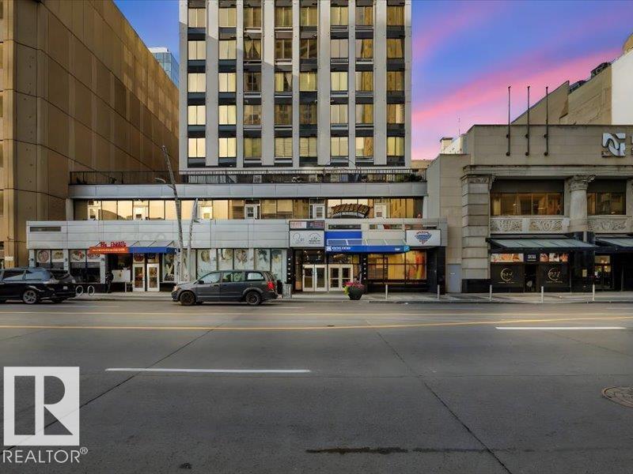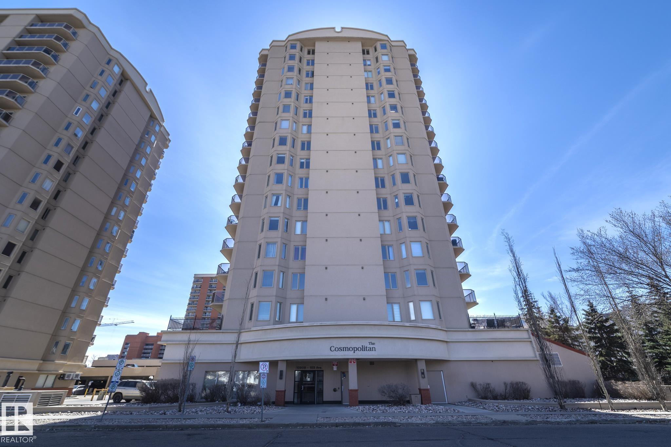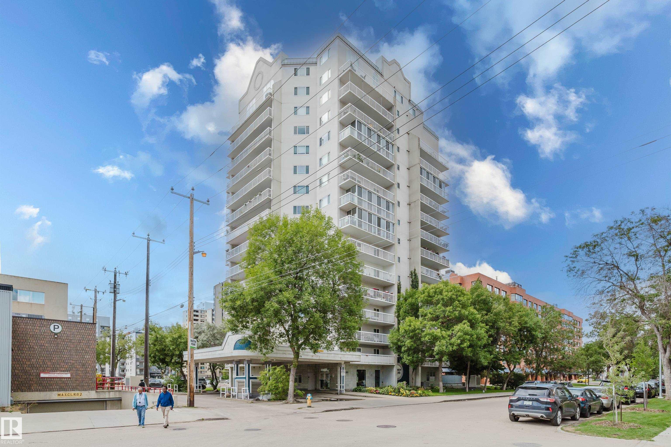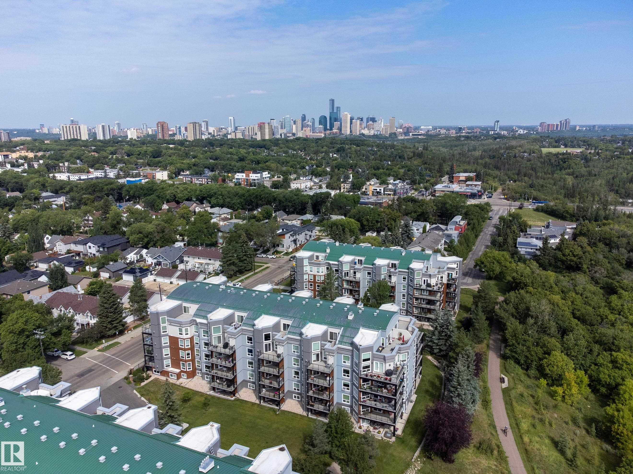
7905 96 Street Northwest #408
7905 96 Street Northwest #408
Highlights
Description
- Home value ($/Sqft)$326/Sqft
- Time on Houseful48 days
- Property typeResidential
- StyleSingle level apartment
- Neighbourhood
- Median school Score
- Year built1998
- Mortgage payment
Experience the best of Mill Creek living in this updated 4th floor corner suite with south and west light. This rare 18+ building offers optional Home Support Services for those who need them—personal care, housekeeping, or meal prep—while remaining an ideal choice for independent living. The unit is upgraded for accessibility with a wheelchair-friendly bathroom, roll-in shower, ceiling lift track, and balcony access. Smart lights and blinds add modern convenience, while new quartz counters, fridge, and dishwasher refresh the kitchen. Both bedrooms have private ensuites, making it a versatile option for roommates, a guest, or even a university student needing their own space. Central A/C, in-suite laundry, and underground parking provide year-round comfort. Steps from Ritchie Market, Whyte Ave, and ravine trails, Creek Side combines convenience, nature, and flexible living to suit any lifestyle.
Home overview
- Heat type Forced air-1, natural gas
- # total stories 5
- Foundation Concrete perimeter
- Roof Metal
- Exterior features Backs onto park/trees, landscaped, ravine view
- # parking spaces 1
- Has garage (y/n) Yes
- Parking desc Heated, underground
- # full baths 2
- # total bathrooms 2.0
- # of above grade bedrooms 2
- Flooring Vinyl plank
- Appliances Air conditioning-central, dishwasher-built-in, dryer, microwave hood fan, refrigerator, stove-electric, washer, window coverings
- Has fireplace (y/n) Yes
- Interior features Ensuite bathroom
- Community features Air conditioner, assisted living, ceiling 9 ft., patio, natural gas bbq hookup
- Area Edmonton
- Zoning description Zone 17
- Exposure W
- Basement information None, no basement
- Building size 1029
- Mls® # E4450245
- Property sub type Apartment
- Status Active
- Dining room Level: Main
- Living room Level: Main
- Listing type identifier Idx

$-317
/ Month

