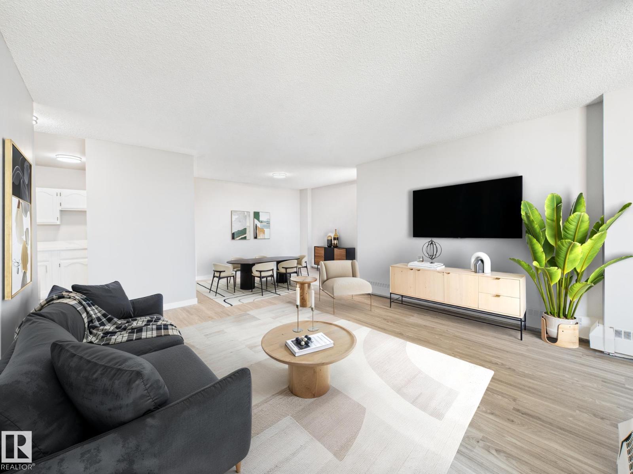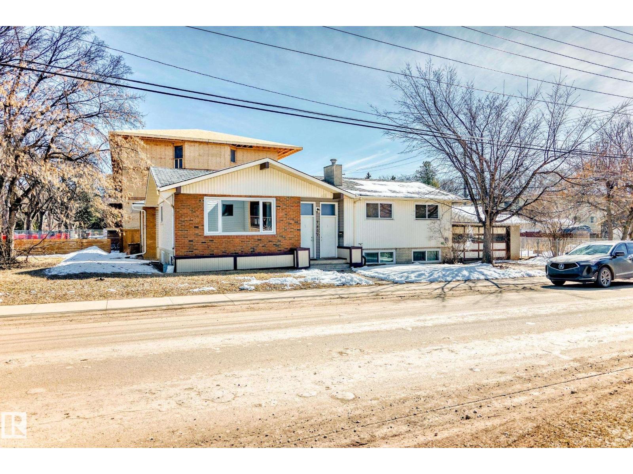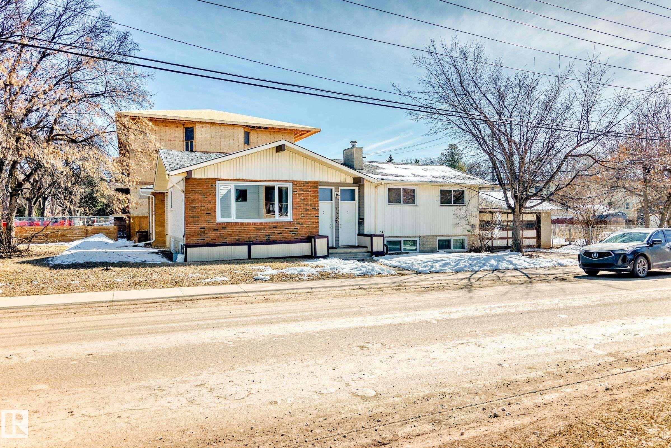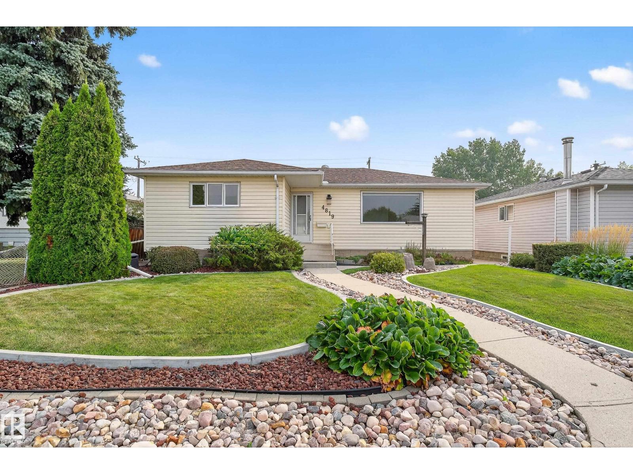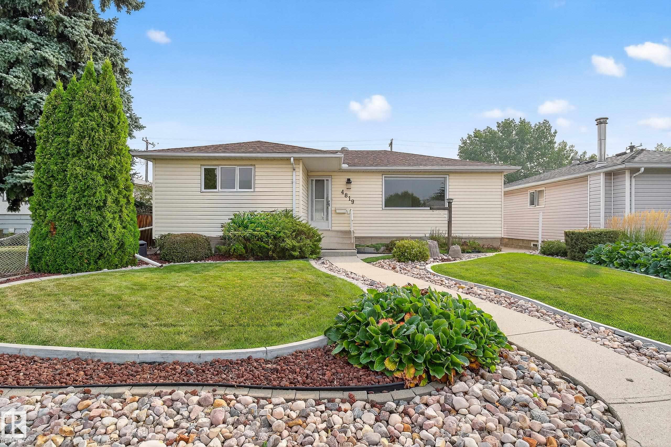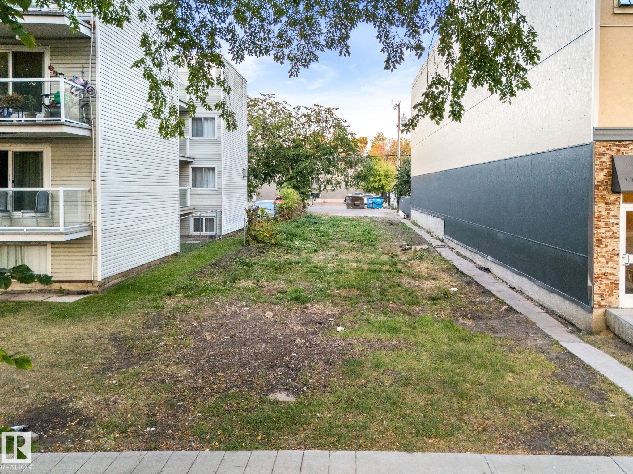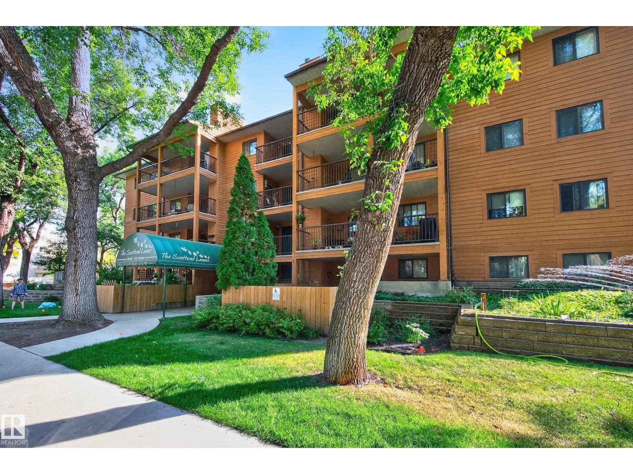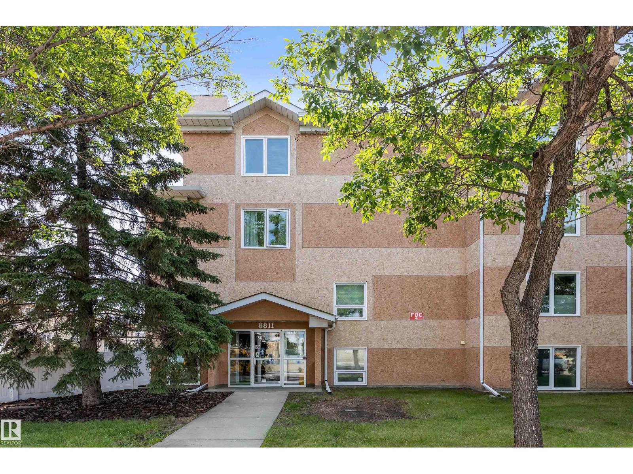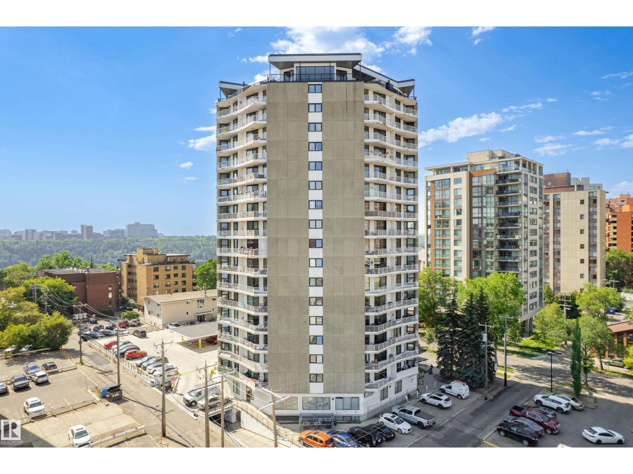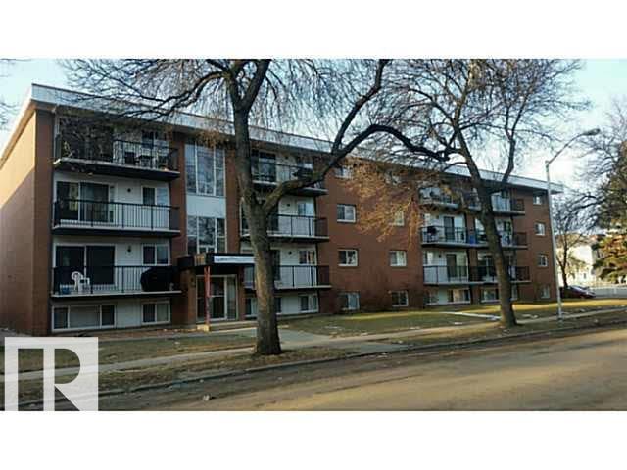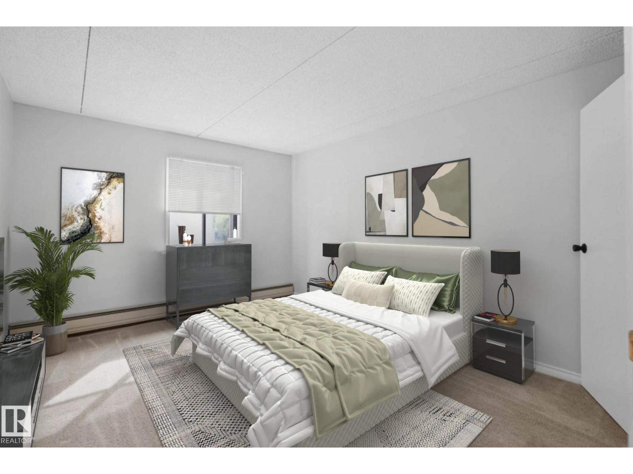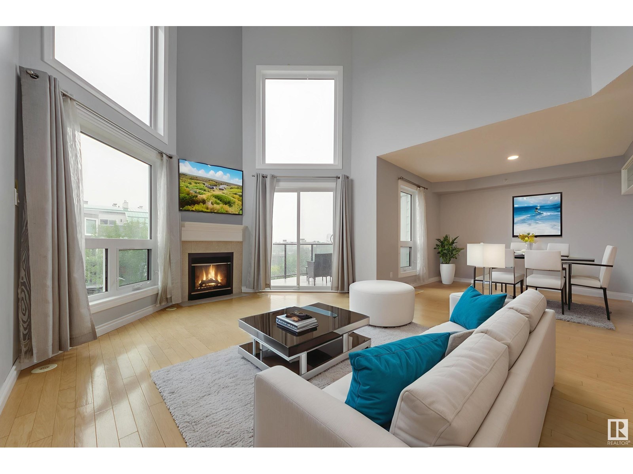
7905 96 Street Northwest #502
7905 96 Street Northwest #502
Highlights
Description
- Home value ($/Sqft)$313/Sqft
- Time on Houseful42 days
- Property typeSingle family
- StylePenthouse
- Neighbourhood
- Median school Score
- Year built1998
- Mortgage payment
MILLION DOLLAR VIEWS FROM THIS 2-LEVEL PENTHOUSE OVERLOOKING MILL CREEK RAVINE!! Over 1300 sq.ft. with 2 large bedrooms, 2 baths, and 2 balconies! Bright open kitchen with walk in pantry & large bar area. Large formal dining room. Gorgeous living room has several large windows with soaring ceiling, gas fireplace and hardwood floors. Main floor bedroom has plenty of room for a king-size bed. Nice sized laundry room on the main floor. Upstairs the Primary Suite has a 3 piece bath with two large walk in closets, windows that open to the living area below and direct access to the top floor balcony, with stunning views! Newer floors in both bedrooms and on the stairs. Central A/C. Very quiet area in Ritchie, yet close to the Ritchie Market and Whyte Ave with all they have to offer as well as the UofA. Good bus service in the area. Comes with a 2car Tandem parking stall & storage. Pet friendly (no size limit, 2 pets allowed). Social Room & Exercise Room. Adult living 18+. Some photos have been virtually staged. (id:63267)
Home overview
- Cooling Central air conditioning
- Heat type Forced air
- # parking spaces 2
- # full baths 2
- # total bathrooms 2.0
- # of above grade bedrooms 2
- Subdivision Ritchie
- View Ravine view
- Lot size (acres) 0.0
- Building size 1324
- Listing # E4449729
- Property sub type Single family residence
- Status Active
- Living room 5.22m X 3.98m
Level: Main - Dining room 3.25m X 3.08m
Level: Main - Kitchen 4.02m X 3.04m
Level: Main - 2nd bedroom 4.53m X 3.51m
Level: Main - Primary bedroom 6.33m X 5.76m
Level: Upper
- Listing source url Https://www.realtor.ca/real-estate/28654557/502-7905-96-st-nw-nw-edmonton-ritchie
- Listing type identifier Idx

$-336
/ Month

