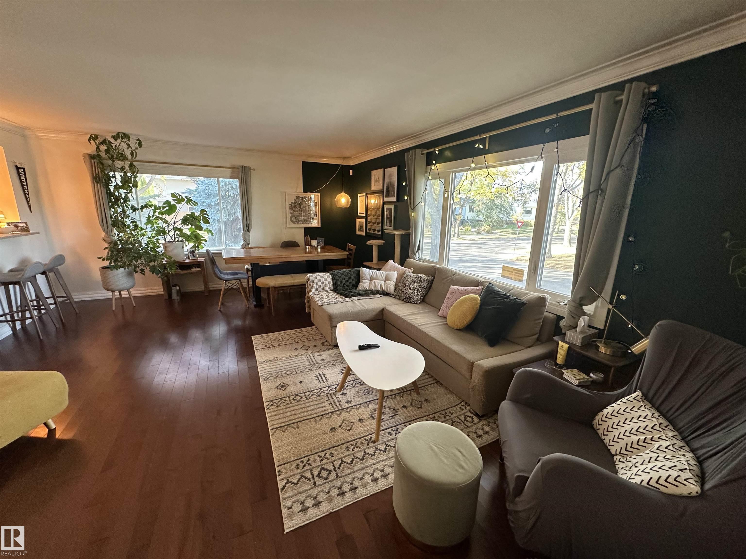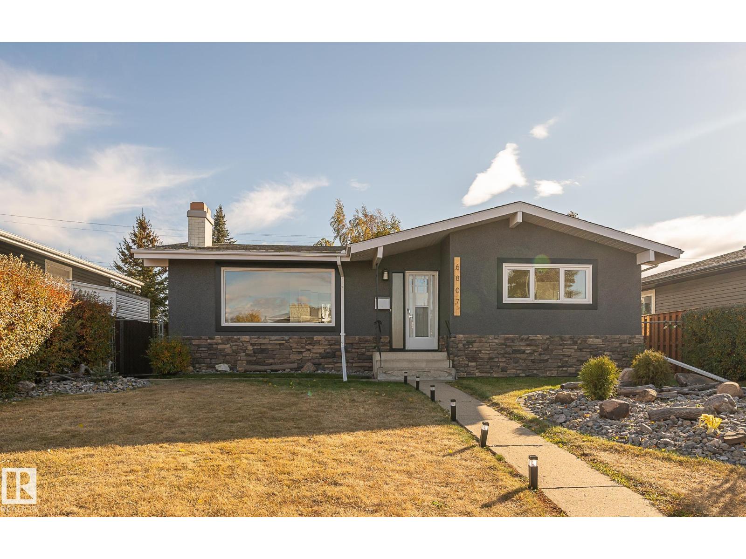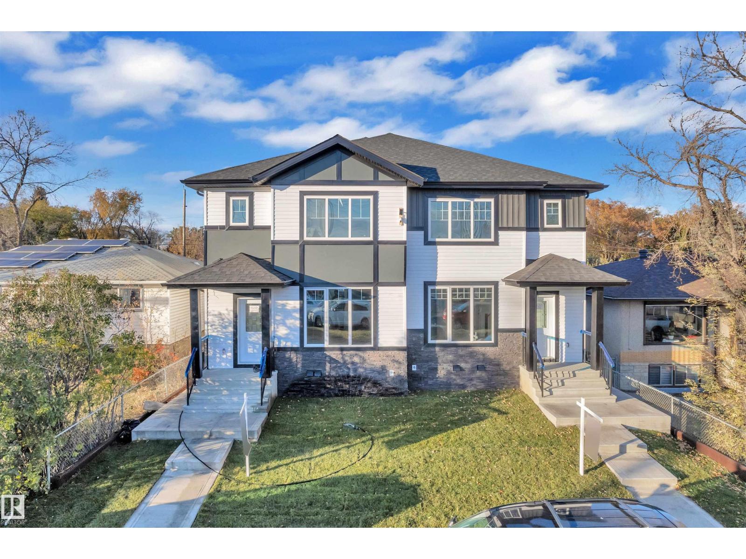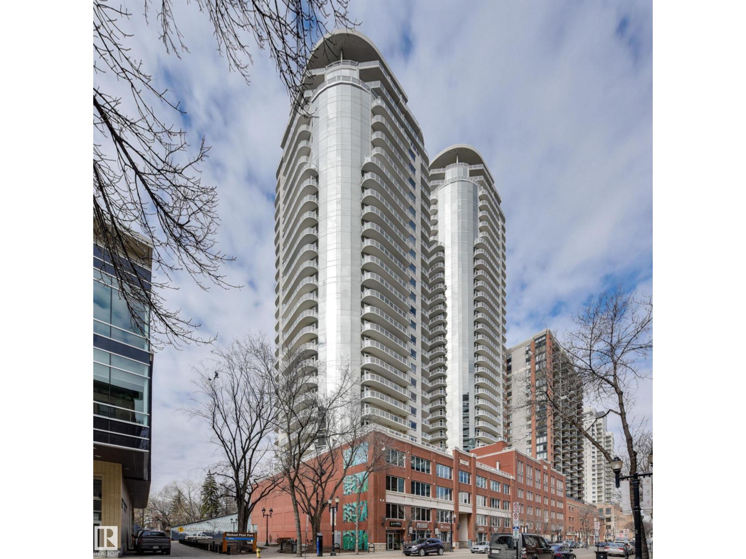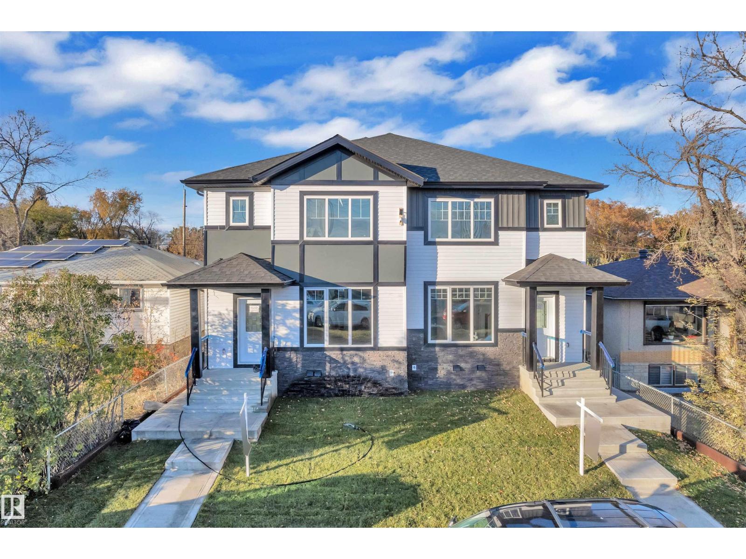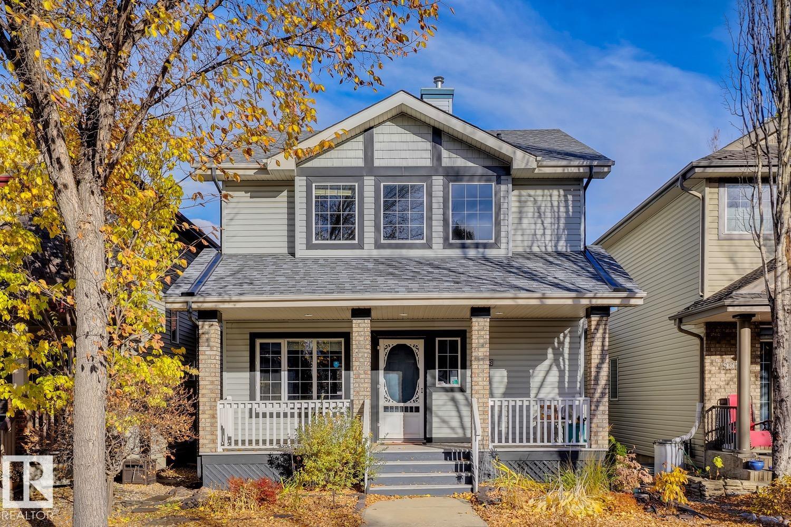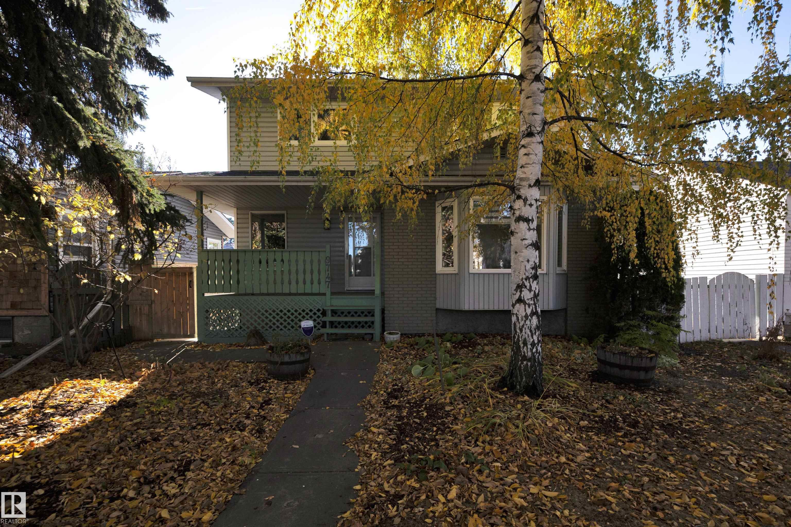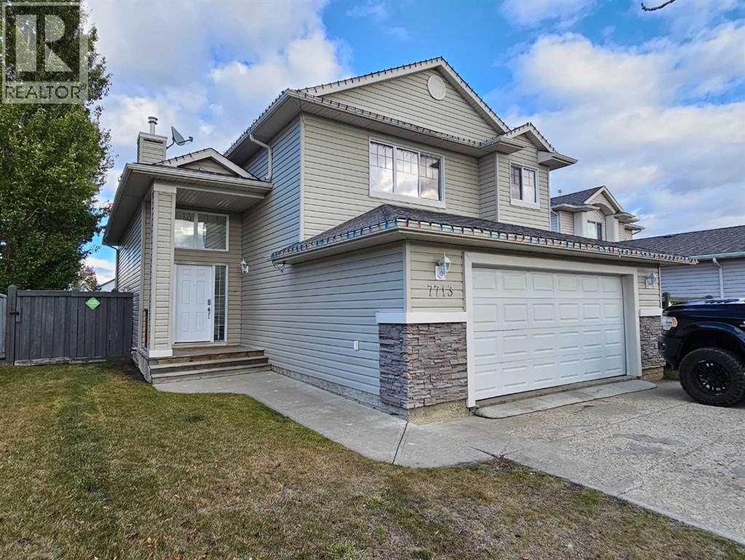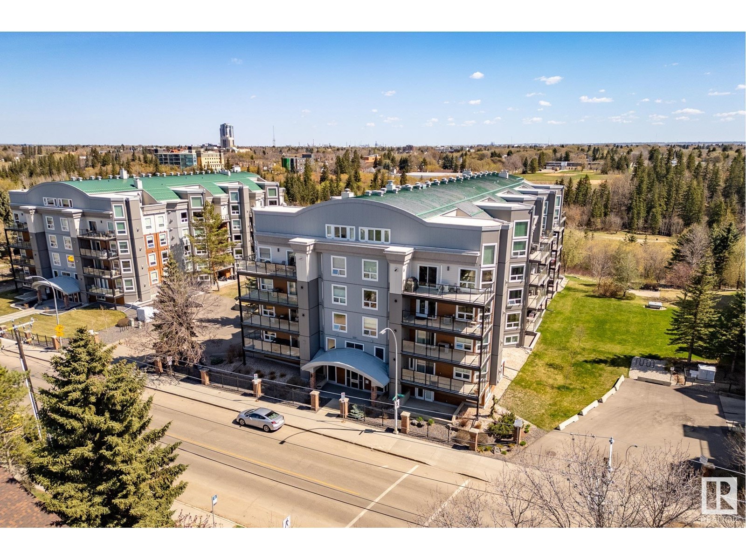
7905 96 Street Northwest #506
7905 96 Street Northwest #506
Highlights
Description
- Home value ($/Sqft)$316/Sqft
- Time on Houseful78 days
- Property typeSingle family
- StylePenthouse
- Neighbourhood
- Median school Score
- Year built1998
- Mortgage payment
Experience elevated living in this top-floor 1,454 sq. ft. Penthouse condo featuring two private patios with scenic southeast views of Mill Creek Ravine, and an upper-level retreat for quiet relaxation. Thoughtfully updated with over $40,000 in renovations, including two stylish new bathrooms, refreshed kitchen with quartz surfaces, an under-mounted sink, and modern backsplash. The space is warm and welcoming with soaring ceilings and a striking full-height real brick fireplace that extends into the versatile loft above. Stay comfortable year-round with air conditioning, and enjoy the convenience of heated underground tandem parking and a large in-suite laundry room with bonus storage. Located in the heart of Ritchie, you’re steps from trails, local shops, cafes, schools, and the Mill Creek Pool. This is a rare chance to own one of the few penthouses in this highly desirable building! (id:63267)
Home overview
- Cooling Central air conditioning
- Heat type Forced air
- Has garage (y/n) Yes
- # full baths 2
- # total bathrooms 2.0
- # of above grade bedrooms 2
- Community features Public swimming pool
- Subdivision Ritchie
- View Ravine view
- Lot size (acres) 0.0
- Building size 1455
- Listing # E4451095
- Property sub type Single family residence
- Status Active
- Primary bedroom 6.045m X 3.454m
Level: Main - Dining room 2.667m X 5.258m
Level: Main - 2nd bedroom 3.124m X 3.023m
Level: Main - Kitchen Measurements not available
Level: Main - Living room 4.699m X 4.216m
Level: Main - Bonus room 5.08m X 7.976m
Level: Upper
- Listing source url Https://www.realtor.ca/real-estate/28686002/506-7905-96-st-nw-edmonton-ritchie
- Listing type identifier Idx

$-403
/ Month





