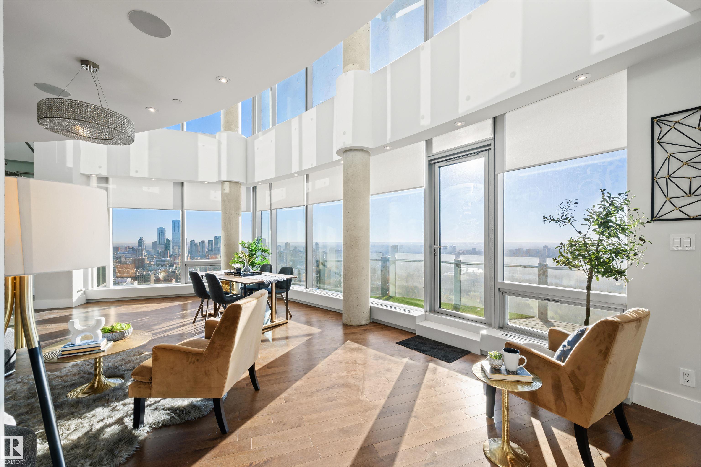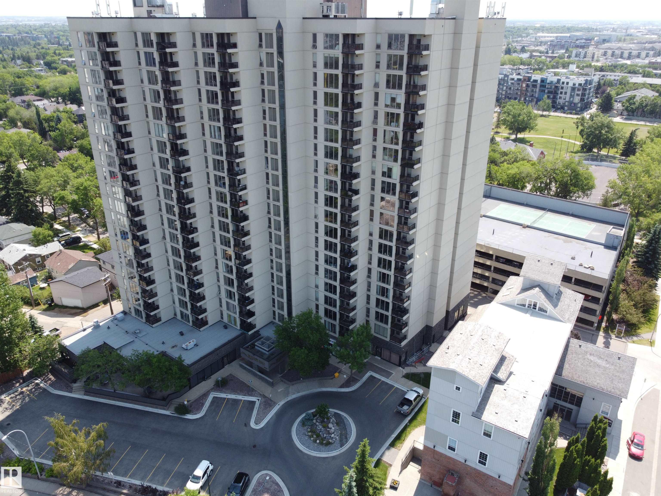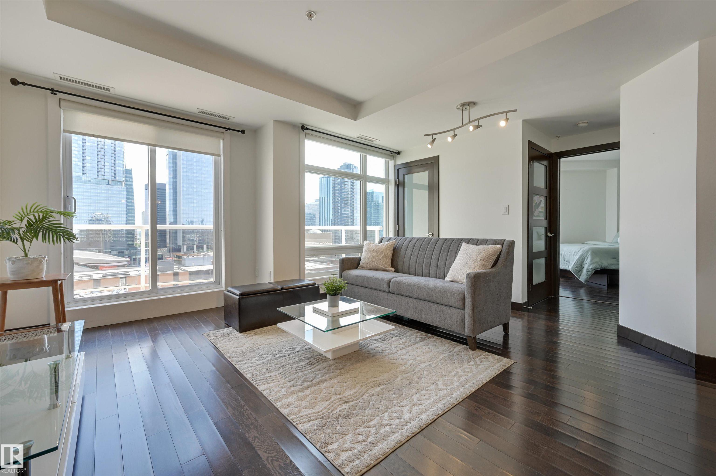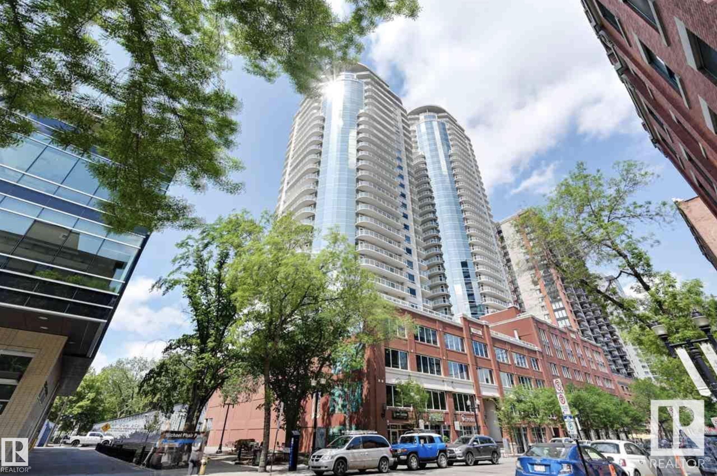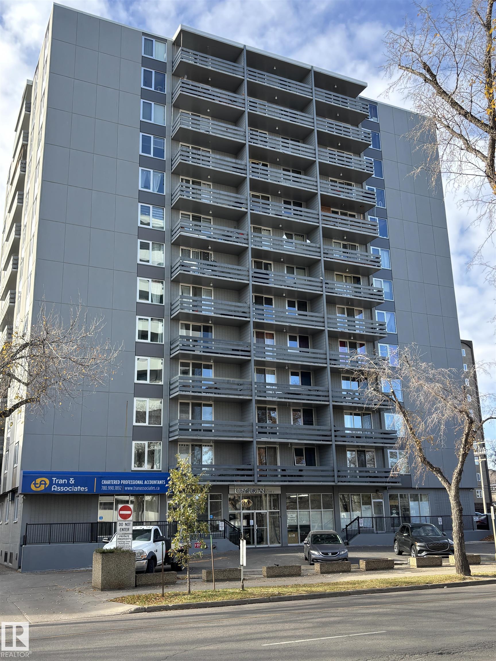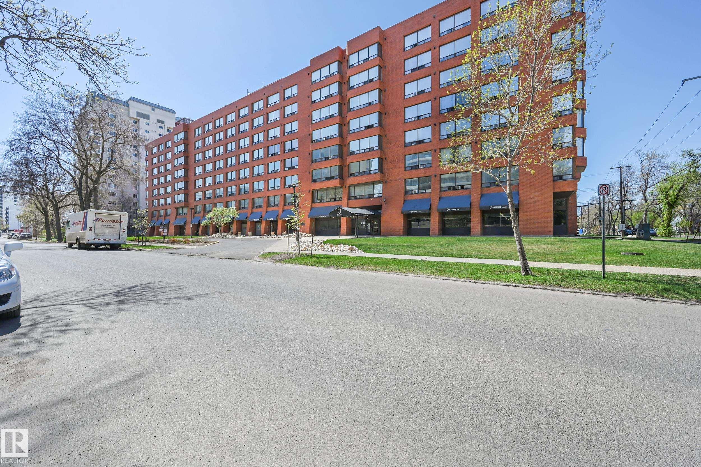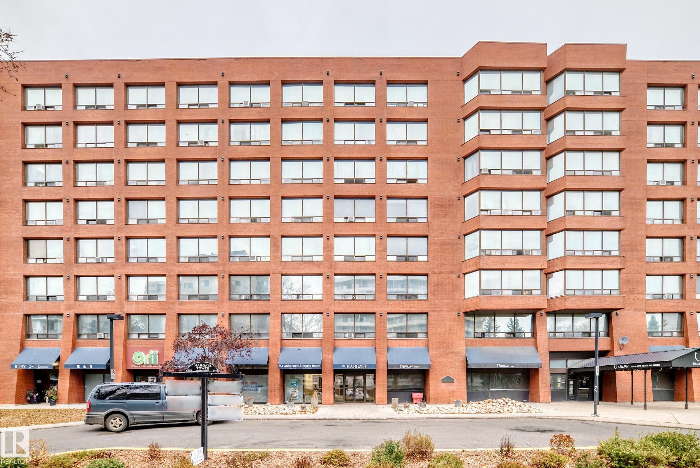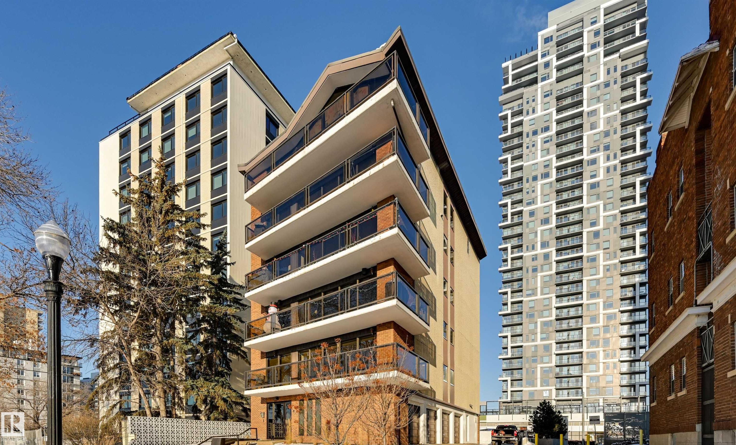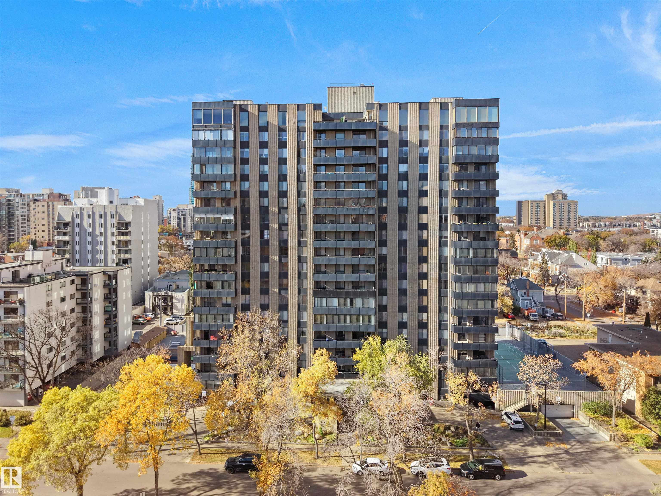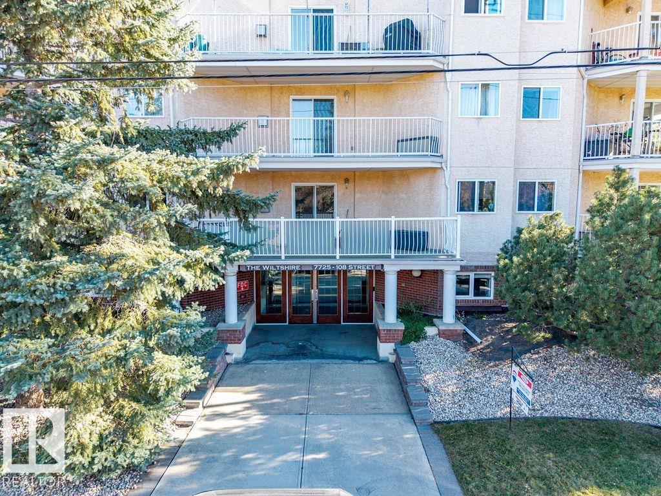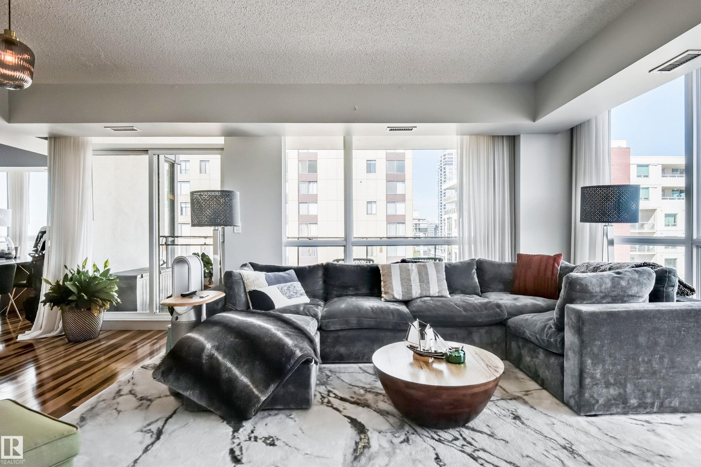- Houseful
- AB
- Edmonton
- Queen Alexandra
- 7907 109 St Nw Unit 104 St
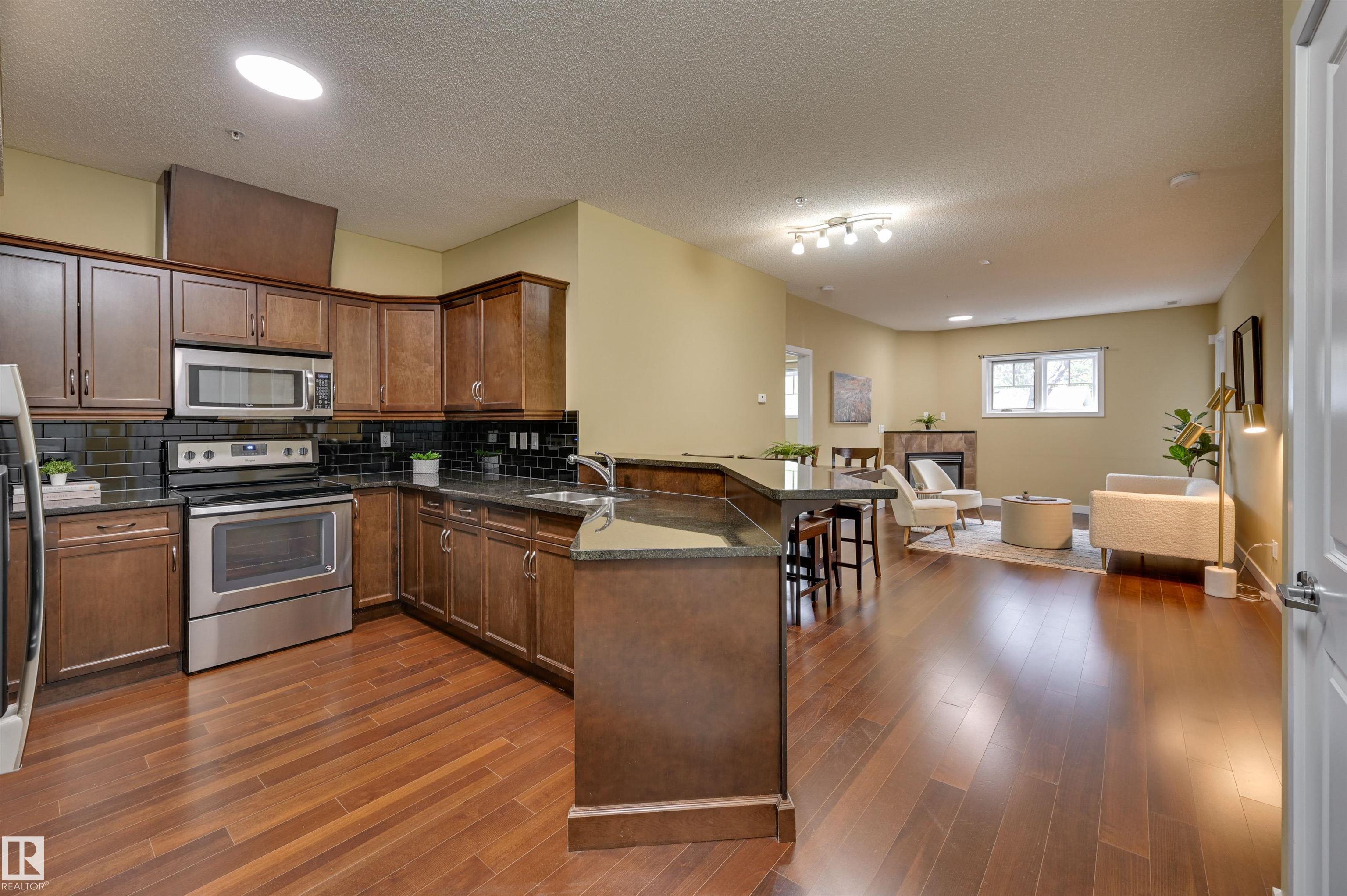
Highlights
Description
- Home value ($/Sqft)$266/Sqft
- Time on Houseful66 days
- Property typeResidential
- StyleSingle level apartment
- Neighbourhood
- Median school Score
- Year built2008
- Mortgage payment
Welcome to University Properties, where urban luxury meets modern living! This stylish 2 bed + 2 bath ground floor condo is meticulously maintained with a functional design. Cozy up next to your gas fireplace for the upcoming fall evenings and sip your morning coffee on your private balcony in the mornings! Meal prep is a breeze thanks to your functional and spacious U-shaped kitchen that boasts stainless steel appliances. Unwind in your primary bedroom and enjoy the privacy of your ensuite. Another bedroom is down the hall, perfect for a home office or loved ones! In-suite laundry makes your day-to-day life convenient and easy. Nestled into the vibrant Queen Alexandra neighbourhood near the U of A, Whyte Avenue, River Valley, and some of the city’s best shopping and restaurants, this lovely condo is not to be missed!
Home overview
- Heat type Heat pump, natural gas
- # total stories 4
- Foundation Concrete perimeter
- Roof Metal, tar & gravel
- Exterior features Paved lane, public swimming pool, public transportation, schools, shopping nearby, view city, see remarks
- Parking desc Heated, underground
- # full baths 2
- # total bathrooms 2.0
- # of above grade bedrooms 2
- Flooring Ceramic tile, engineered wood
- Appliances Dishwasher-built-in, garage control, microwave hood fan, refrigerator, stacked washer/dryer, stove-electric, see remarks
- Has fireplace (y/n) Yes
- Interior features Ensuite bathroom
- Community features Off street parking, air conditioner, deck, intercom, no smoking home, parking-visitor, secured parking, security door, vinyl windows
- Area Edmonton
- Zoning description Zone 15
- Directions E024455
- Elementary school Garneau school
- High school Strathcona school
- Middle school Mckernan school
- Exposure N
- Basement information None, no basement
- Building size 884
- Mls® # E4453281
- Property sub type Apartment
- Status Active
- Kitchen room 11.3m X 10.3m
- Master room 14.6m X 13.3m
- Bedroom 2 14.3m X 8.4m
- Living room 15.2m X 12.3m
Level: Main - Dining room 9.4m X 9.1m
Level: Main
- Listing type identifier Idx

$196
/ Month

