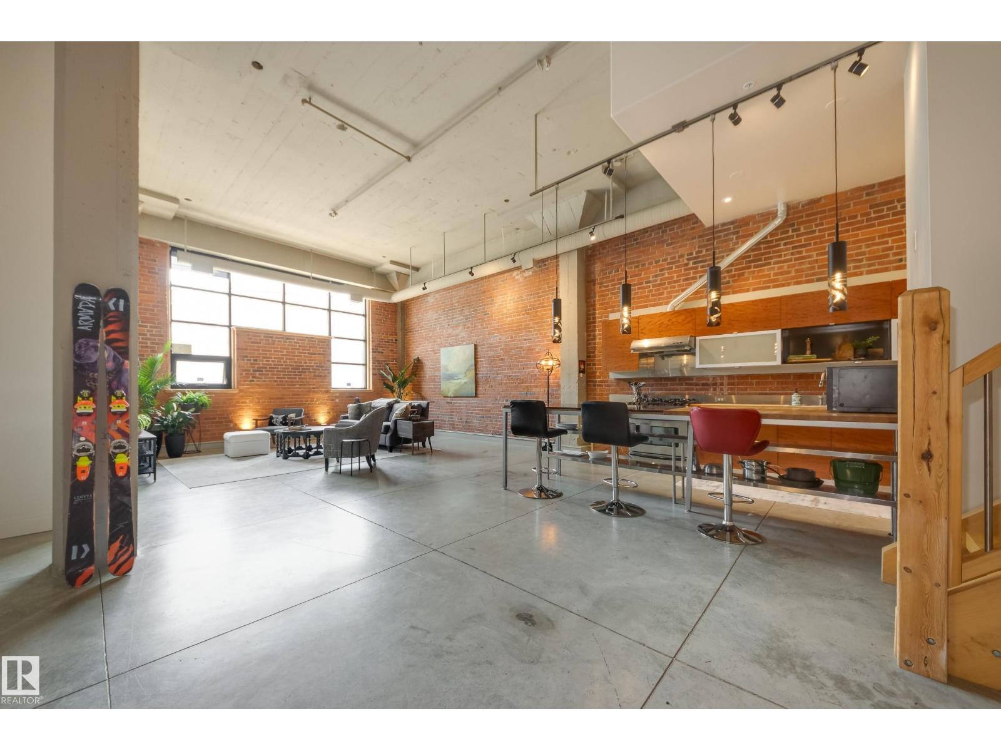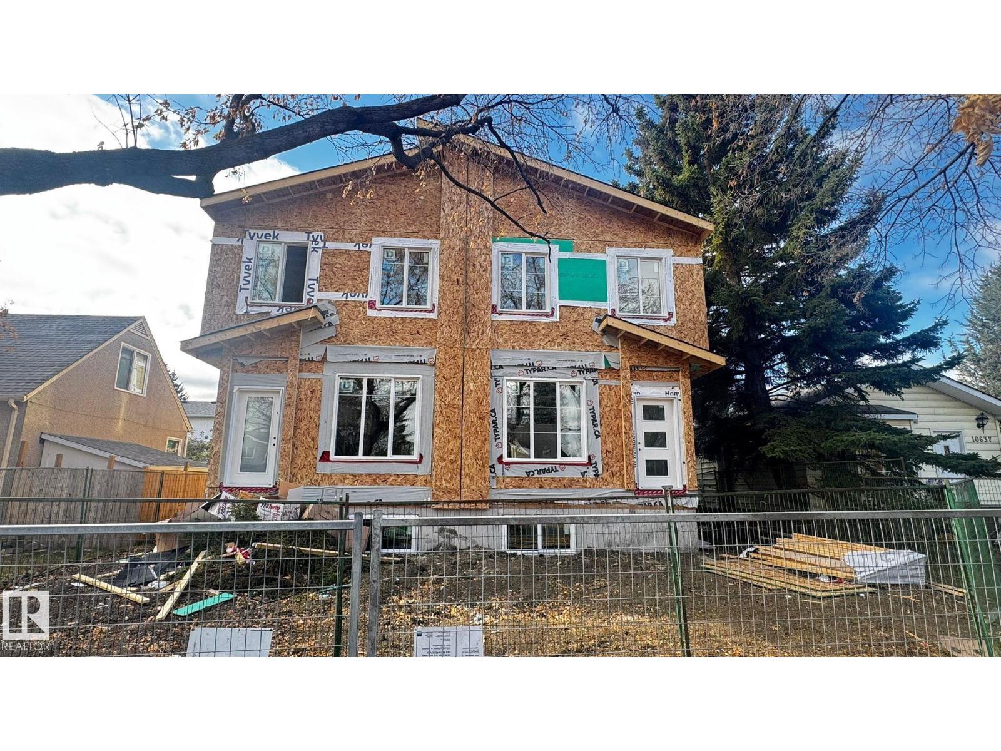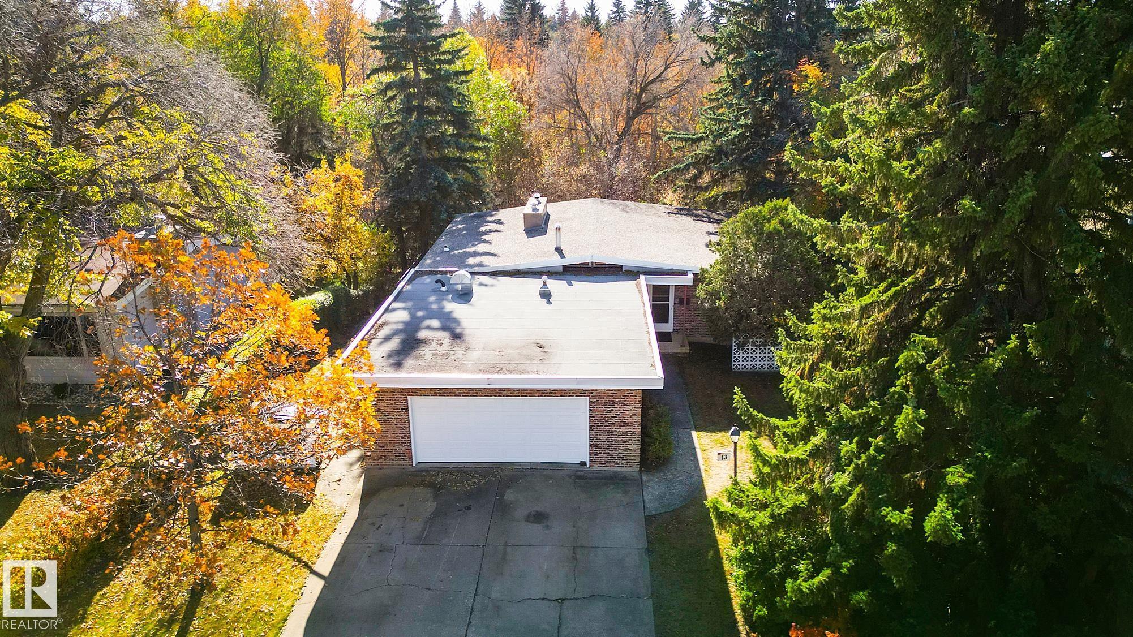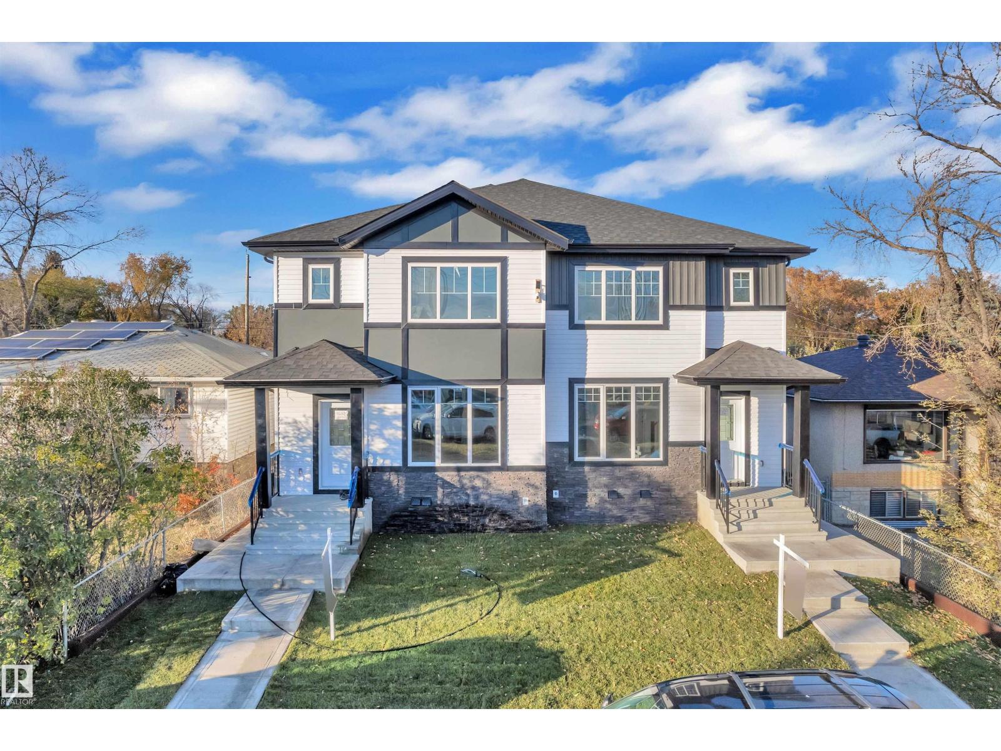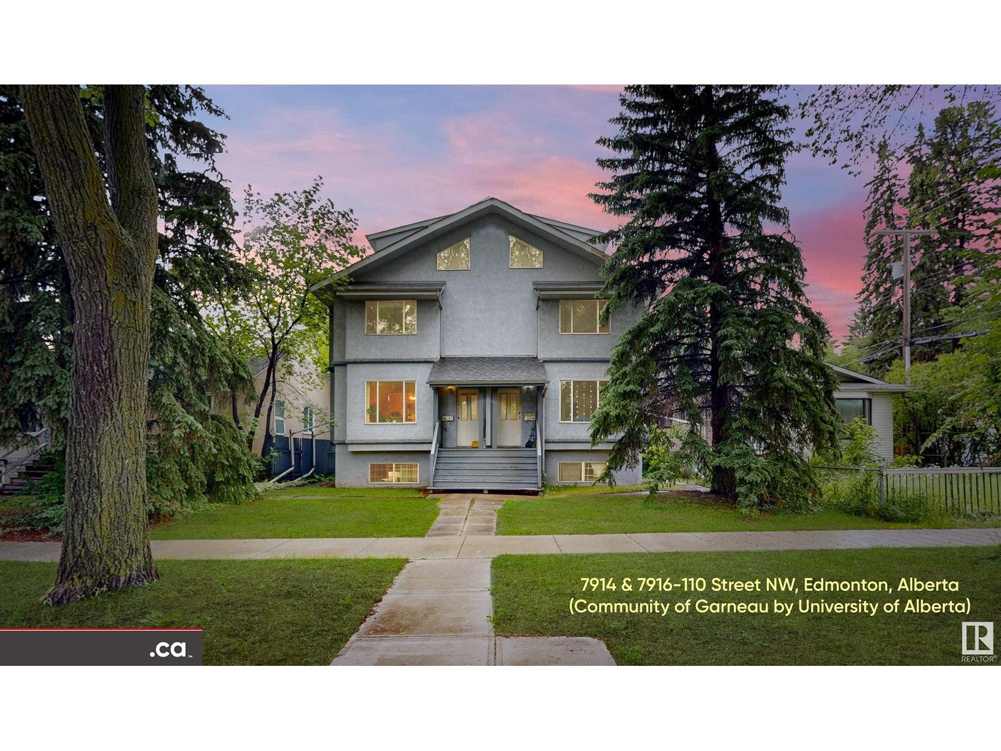
Highlights
Description
- Home value ($/Sqft)$283/Sqft
- Time on Houseful120 days
- Property typeSingle family
- Neighbourhood
- Median school Score
- Lot size9,020 Sqft
- Year built1992
- Mortgage payment
* ATTENTION PRUDENT UNIVERSITY-AREA INVESTORS: TURNKEY AND GOOD CONDITION LEGAL FOUR-PLEX NOW AVAILABLE IN GARNEAU, PREDOMINANTLY OCCUPIED BY UNIVERSITY OF ALBERTA FACULTY OF MEDICINE STUDENTS AND GRADUATE HEALTH PROFESSIONALS! Mammoth 5000 sq. ft. superstructure features a grand total of 4 kitchens; 4 living / dining spaces; 4 laundries; 12 spacious studio / (plus) bedroom spaces; 12 full en suite baths; 2 half baths; 2 covered porch decks; nice fenced backyard; & quadruple detached garage with large rear parking lot (a real bonus premium for any property located within 5 minutes to the University). Substantial 50' x 182' (838.0 sq. m.) rectangular lot, spanning two titles, opens up a myriad of long-term future development & expansion options. Convenient access to 109 Street; Whyte Avenue; McKernan; University of Alberta; Saskatchewan Drive; Hawryluk Park; Royal Mayfair Golf Club; & Downtown. A premium investment opportunity to load up your Landlord capacity for upcoming Fall & Winter semesters! (id:63267)
Home overview
- Heat type Forced air
- # total stories 2
- Fencing Fence
- # parking spaces 10
- Has garage (y/n) Yes
- # full baths 12
- # total bathrooms 12.0
- # of above grade bedrooms 5
- Subdivision Garneau
- View City view
- Lot dimensions 838
- Lot size (acres) 0.20706697
- Building size 4998
- Listing # E4443859
- Property sub type Single family residence
- Status Active
- Office 3.3m X Measurements not available
Level: Above - Bonus room 5.2m X Measurements not available
Level: Above - Den 4.1m X Measurements not available
Level: Above - Office 3.2m X Measurements not available
Level: Above - 2nd kitchen 3.4m X Measurements not available
Level: Basement - 4th bedroom 3.9m X Measurements not available
Level: Basement - 5th bedroom 3.6m X Measurements not available
Level: Basement - Utility 4.2m X Measurements not available
Level: Basement - Dining room 4.2m X Measurements not available
Level: Main - Living room 5.1m X Measurements not available
Level: Main - Kitchen 4.2m X Measurements not available
Level: Main - Family room 3.4m X Measurements not available
Level: Main - Primary bedroom 3.4m X Measurements not available
Level: Upper - 3rd bedroom 3.4m X Measurements not available
Level: Upper - 2nd bedroom 2.6m X Measurements not available
Level: Upper
- Listing source url Https://www.realtor.ca/real-estate/28508023/7914-7916-110-st-nw-edmonton-garneau
- Listing type identifier Idx

$-3,773
/ Month



