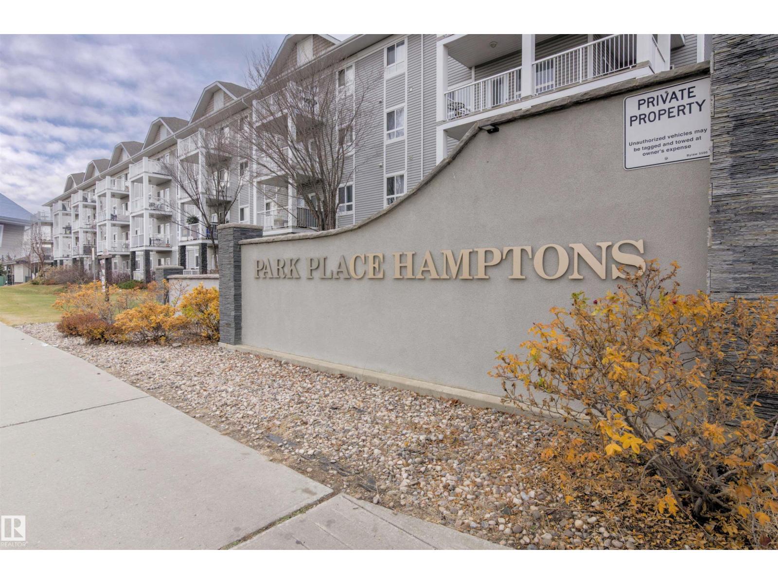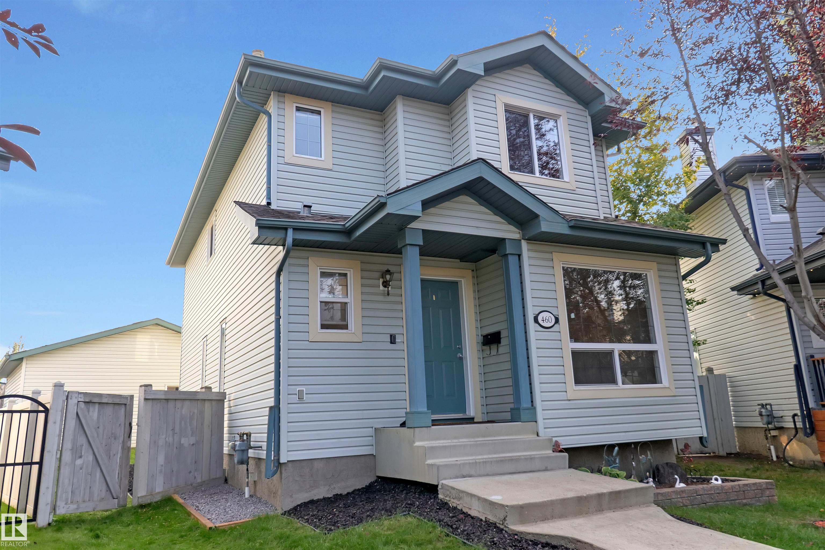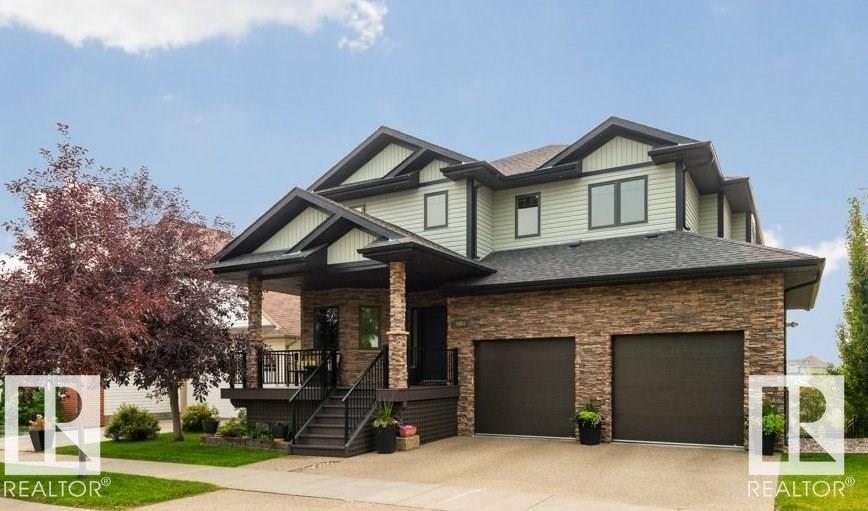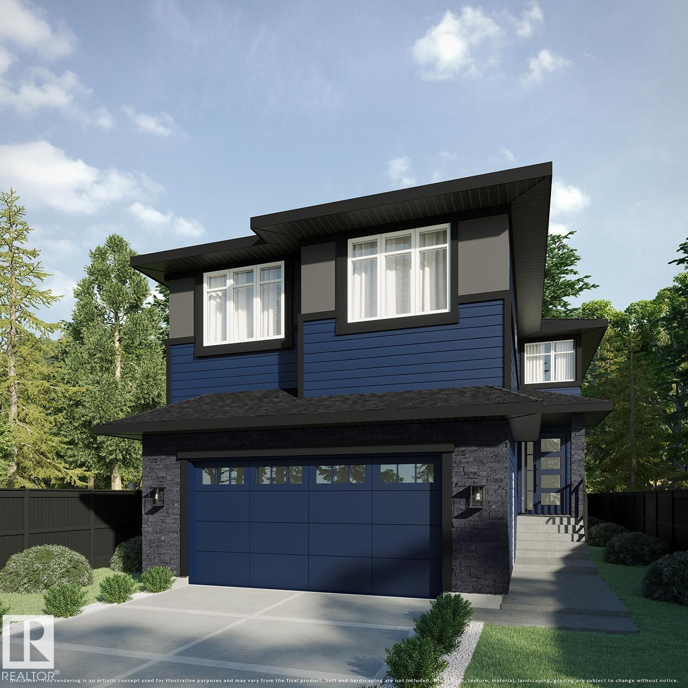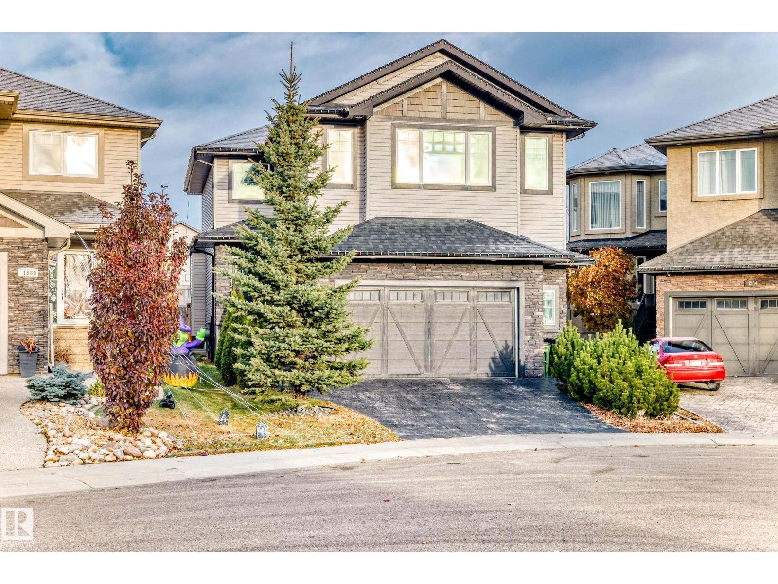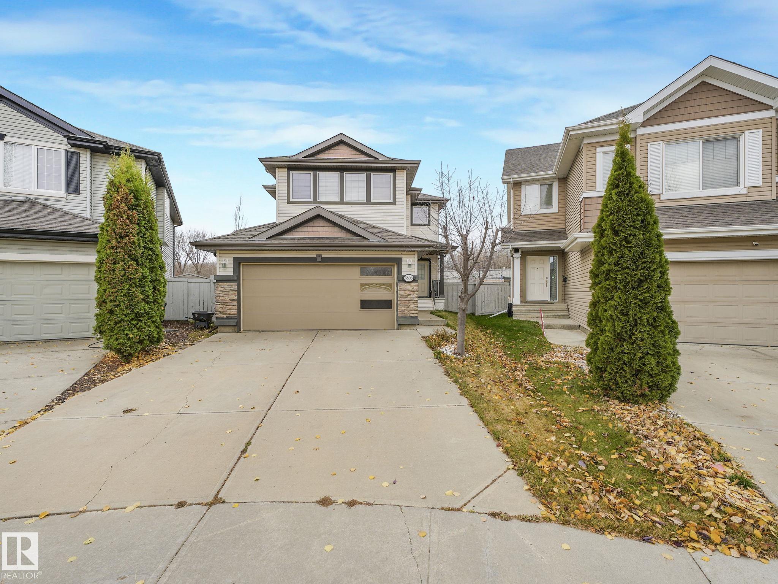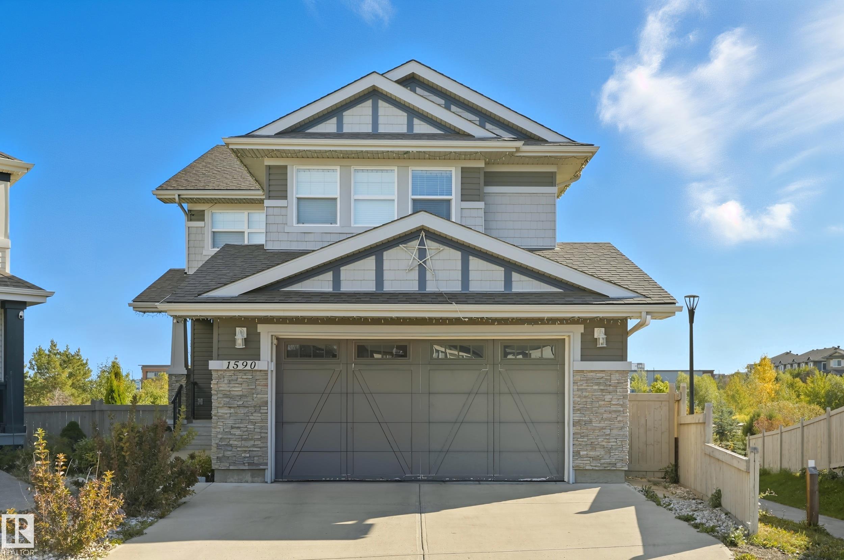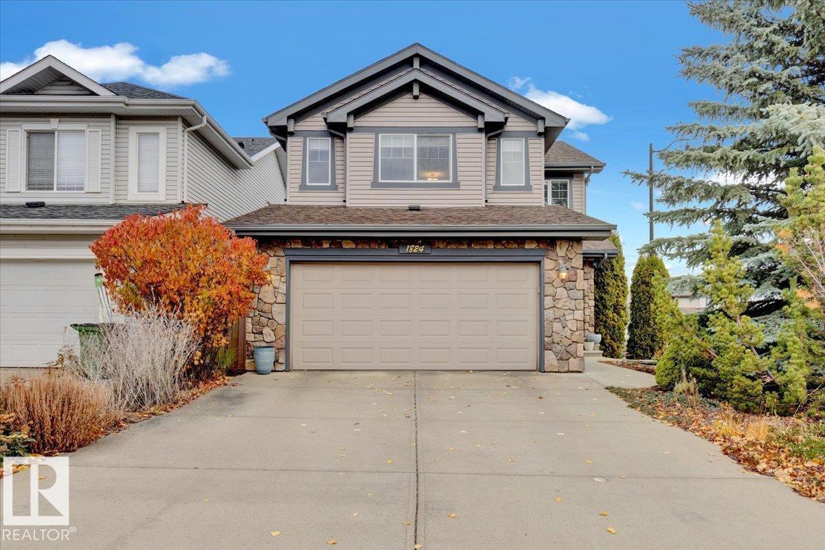- Houseful
- AB
- Edmonton
- Windermere
- 8 Av Sw Unit 18420 #a
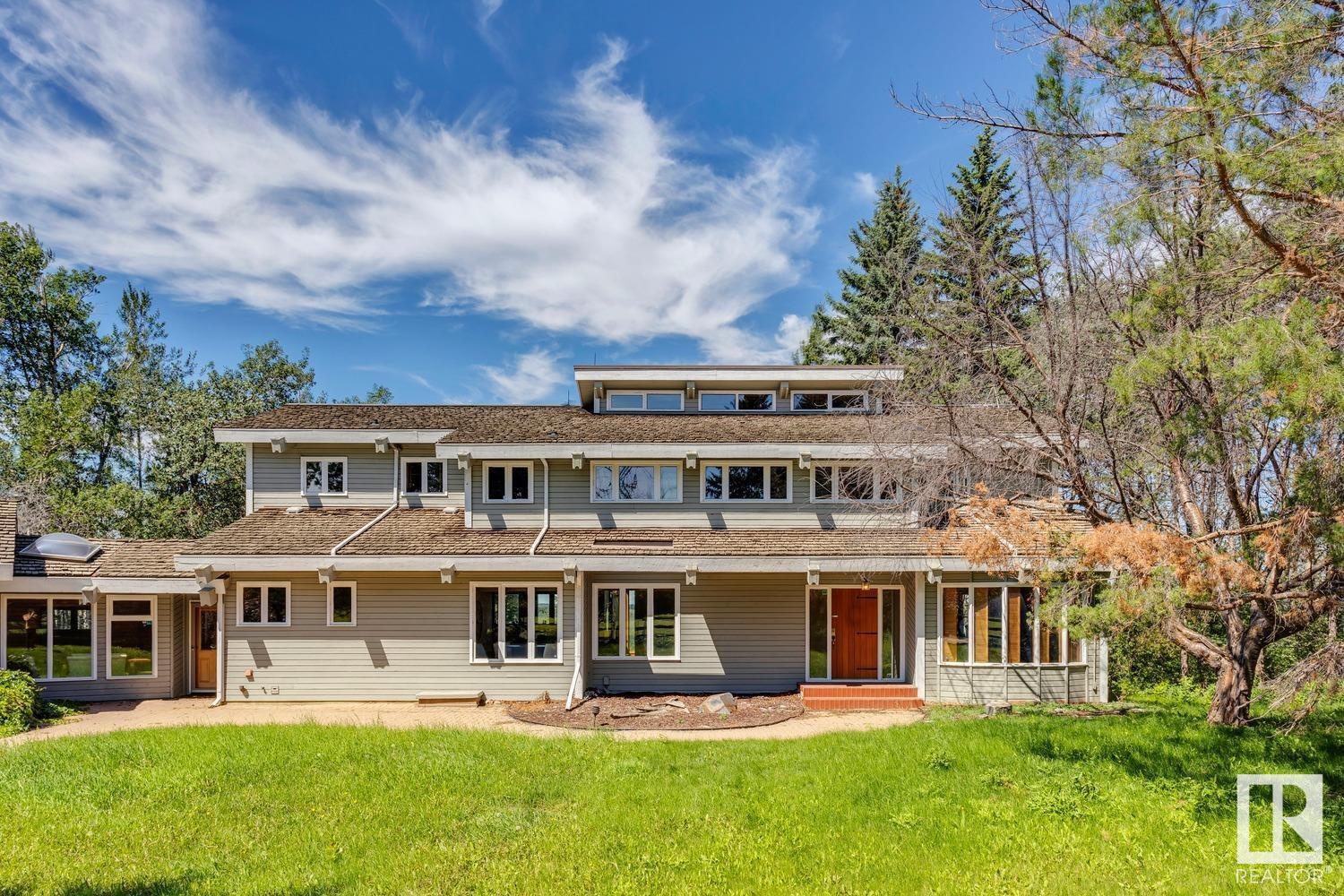
Highlights
Description
- Home value ($/Sqft)$607/Sqft
- Time on Houseful94 days
- Property typeSingle family
- Neighbourhood
- Median school Score
- Year built1975
- Mortgage payment
Unmatched development opportunity in one of Edmonton’s most prestigious river valley corridors. Set on 5 gated acres with panoramic views of the North Saskatchewan River Valley and Windermere Golf Club, this elevated parcel offers rare privacy and natural beauty. The 3900+ sq ft rustic mountain-style home features vaulted ceilings, timber accents, a walk-out basement, and renovated primary ensuite. Ideal for renovation, expansion, or full redevelopment—create a signature estate, luxury compound, or generational retreat. A July 2025 geotechnical report confirms slope stability and supports new construction at the current building site, offering builders confidence to proceed. Mature trees, open lawns, and forested trails surround you—yet you’re minutes to Windermere’s elite schools, shops, and golf. Includes triple garage, barn/studio, and endless outdoor potential. A truly rare offering for visionaries seeking privacy, prestige, and architectural possibility. (id:63267)
Home overview
- Heat type Baseboard heaters, hot water radiator heat
- # total stories 2
- Fencing Fence
- Has garage (y/n) Yes
- # full baths 2
- # half baths 2
- # total bathrooms 4.0
- # of above grade bedrooms 4
- Subdivision Windermere
- View Ravine view, valley view
- Lot size (acres) 0.0
- Building size 3918
- Listing # E4450442
- Property sub type Single family residence
- Status Active
- Family room 6.85m X 4.31m
Level: Basement - 4th bedroom 4.47m X 2.97m
Level: Basement - Kitchen 5.08m X 4.92m
Level: Main - Dining room 5.46m X 3.96m
Level: Main - Den 8m X 2.28m
Level: Main - Living room 7.28m X 4.77m
Level: Main - Bonus room 7.28m X 4.49m
Level: Upper - 2nd bedroom 4.14m X 2.48m
Level: Upper - 3rd bedroom 3.53m X 2.69m
Level: Upper - Primary bedroom 6.45m X 5.71m
Level: Upper
- Listing source url Https://www.realtor.ca/real-estate/28673167/18420-8a-av-sw-edmonton-windermere
- Listing type identifier Idx

$-6,347
/ Month

