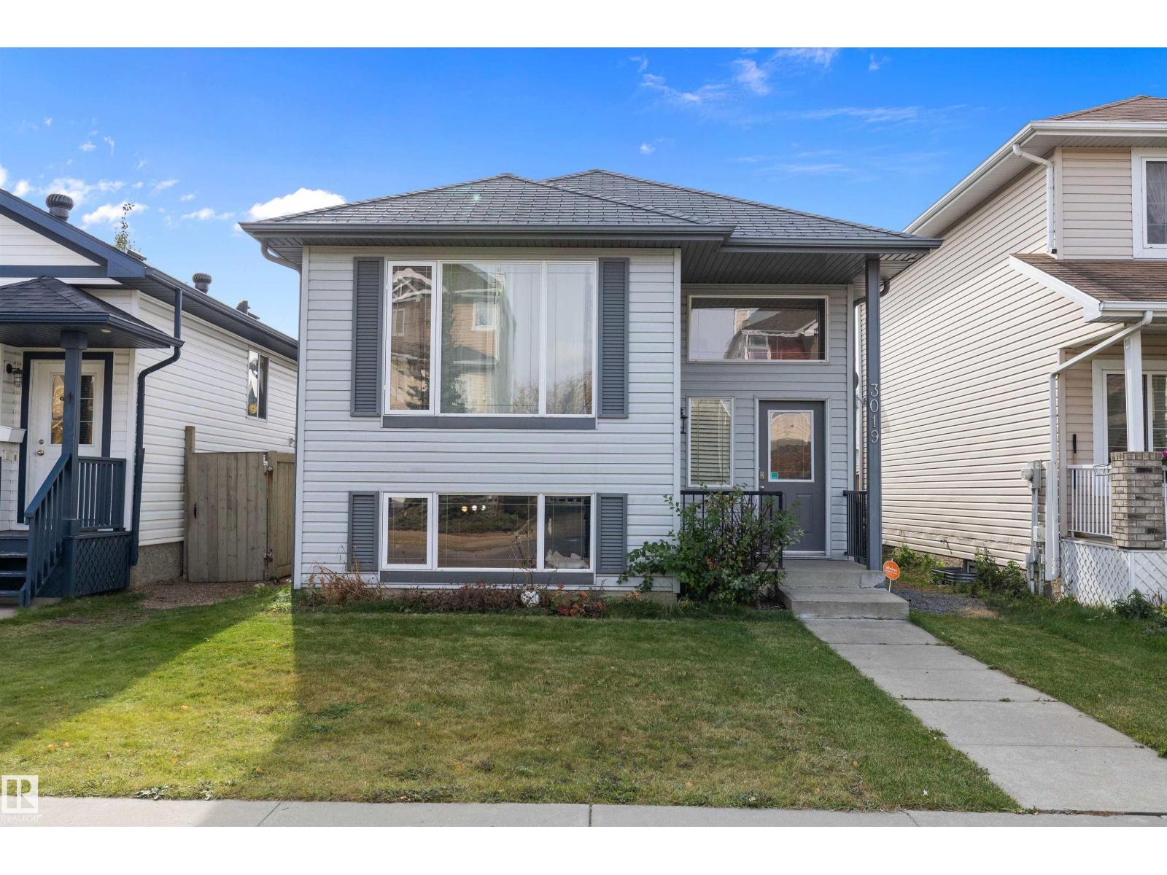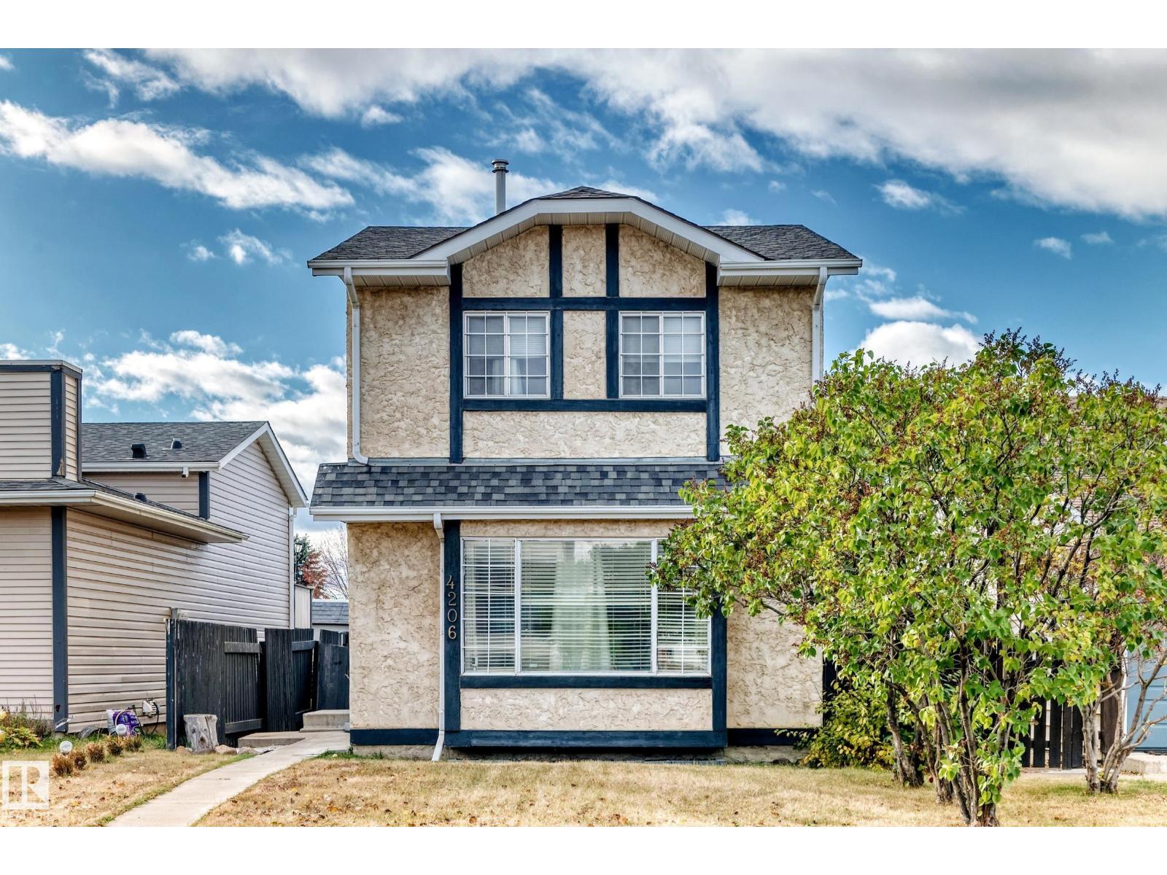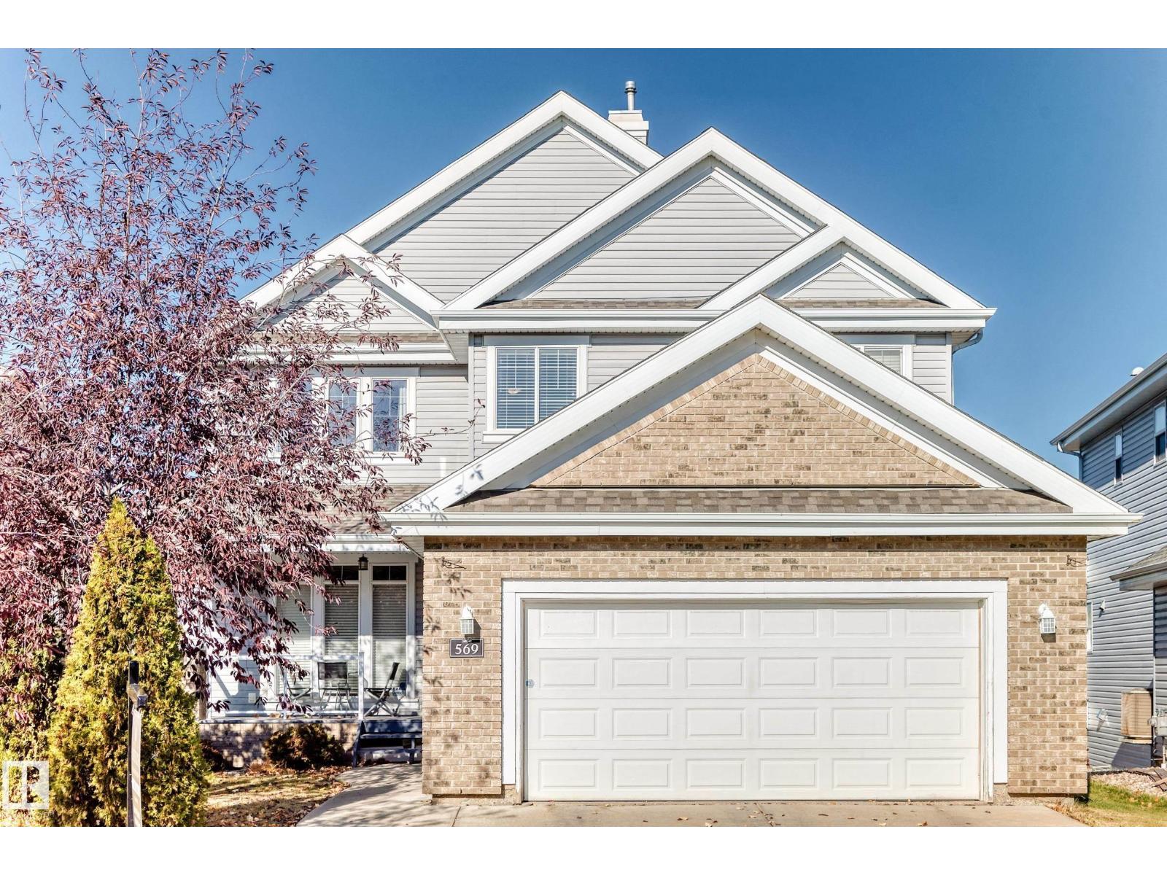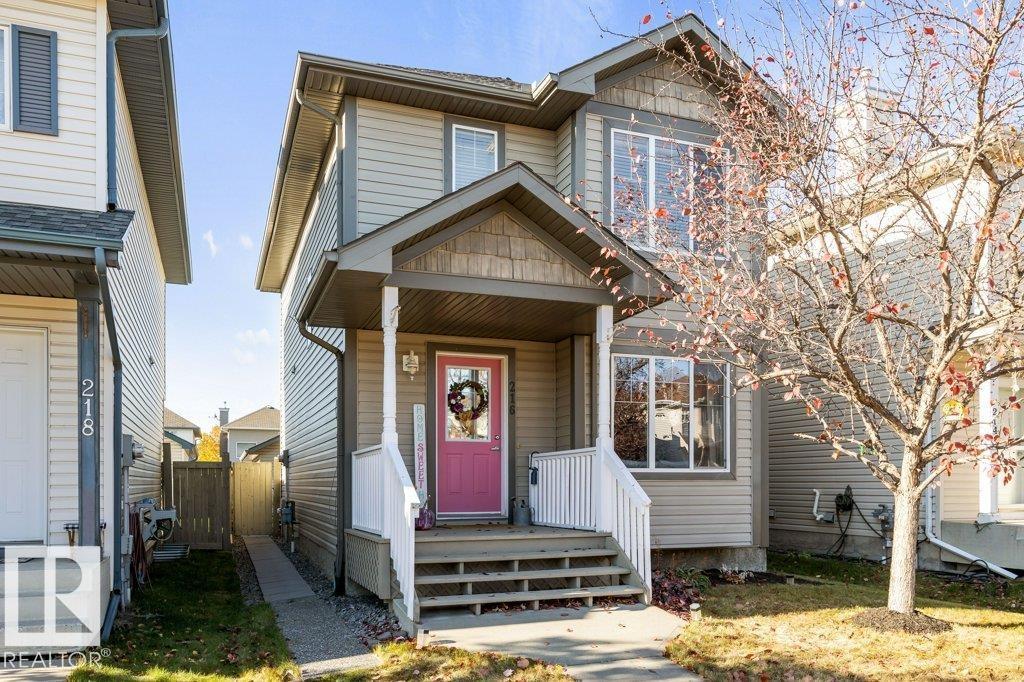- Houseful
- AB
- Edmonton
- Charlesworth
- 8 Av Sw Unit 3632
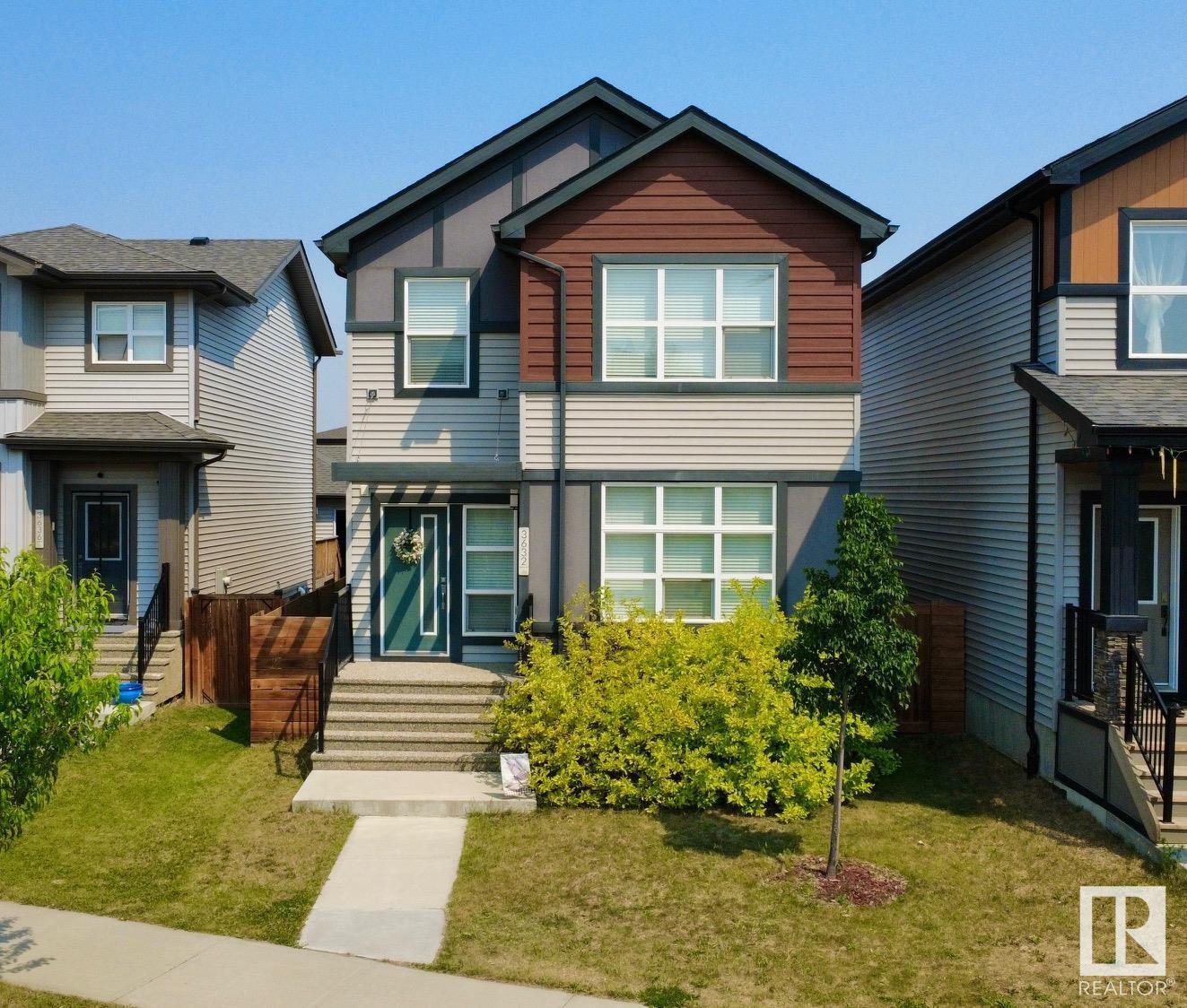
Highlights
Description
- Home value ($/Sqft)$372/Sqft
- Time on Houseful118 days
- Property typeSingle family
- Neighbourhood
- Median school Score
- Year built2016
- Mortgage payment
Beautiful 2 story home with two suites. Main suite has 3 bedrooms upstairs. Master comes with its own ensuite and walk in closet, while the other two bedrooms share a full bathroom in the hallway. Full size washer and dryer are also on upper level near the master bedroom. Main level has open concept living space/kitchen/dining room with a walk in pantry. Outside is a small deck and fenced yard, double garage and driveway. The basement suite is self contained, featuring 9 foot ceilings and open kitchen/living space. It has a large bedroom with walk in closet and a full bath completes the space. There is room for some storage under the stairs and enough room on the front street for parking. The home comes with 2 furnaces and 2 hot water tanks. Located in this subdivision is a great playground with community gardens and a frisbee golf course. There is a small shopping mall at the end of the block, as well as all the major shopping centers close by. (id:63267)
Home overview
- Heat type Forced air
- # total stories 2
- Fencing Fence
- Has garage (y/n) Yes
- # full baths 3
- # half baths 1
- # total bathrooms 4.0
- # of above grade bedrooms 4
- Subdivision Charlesworth
- Lot size (acres) 0.0
- Building size 1507
- Listing # E4441673
- Property sub type Single family residence
- Status Active
- 4th bedroom 3.251m X 3.048m
Level: Basement - 2nd kitchen Measurements not available
Level: Basement - Living room 3.962m X 3.734m
Level: Main - Kitchen Measurements not available
Level: Main - Dining room 3.404m X 2.87m
Level: Main - Primary bedroom 3.708m X 3.81m
Level: Upper - 2nd bedroom 3.454m X 2.896m
Level: Upper - 3rd bedroom 3.15m X 2.87m
Level: Upper
- Listing source url Https://www.realtor.ca/real-estate/28451549/3632-8-av-sw-edmonton-charlesworth
- Listing type identifier Idx

$-1,493
/ Month







