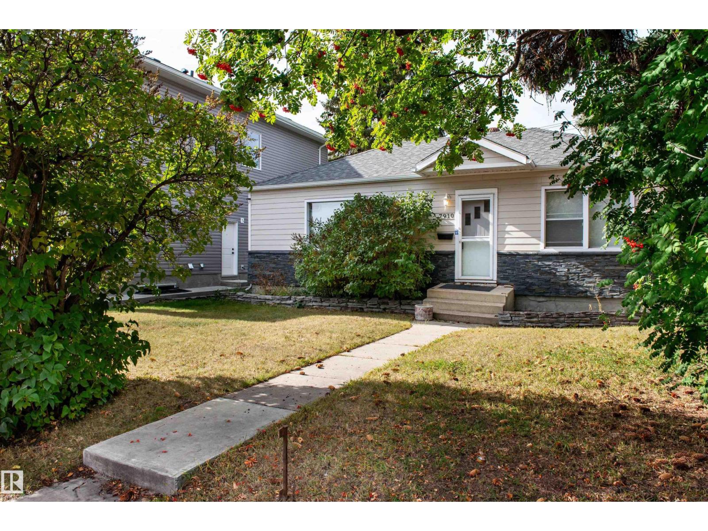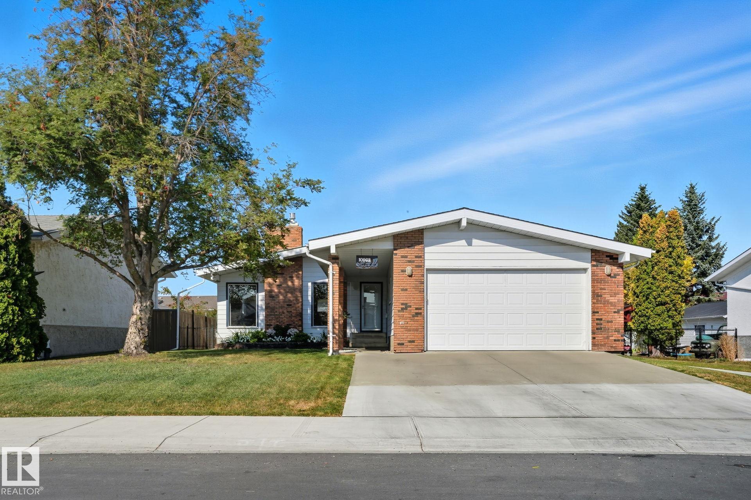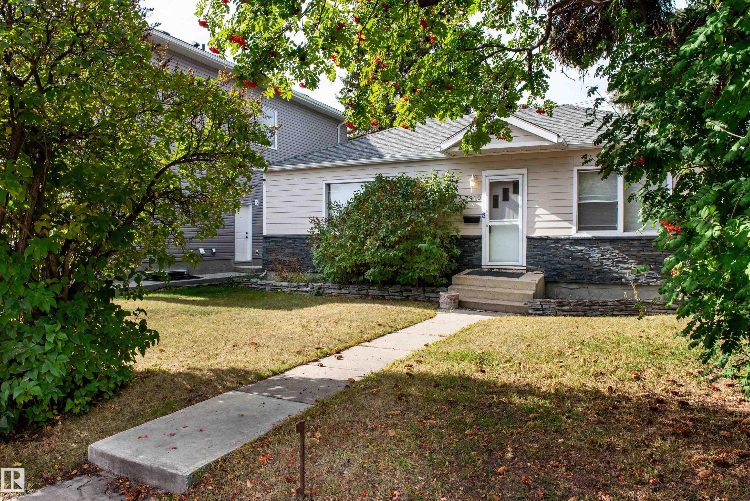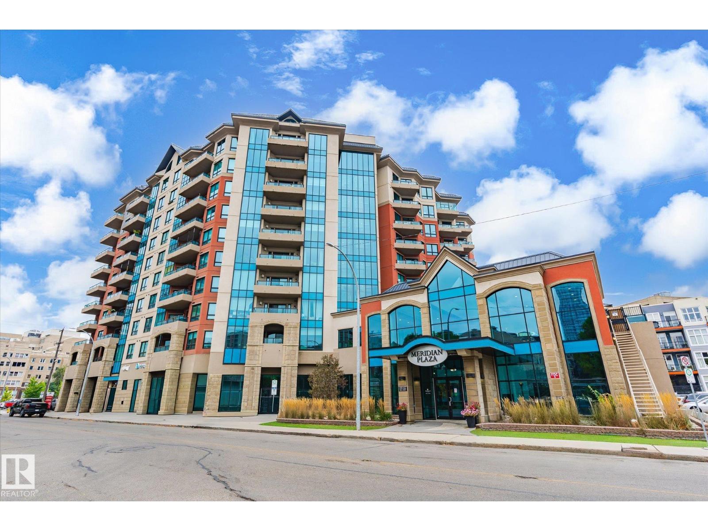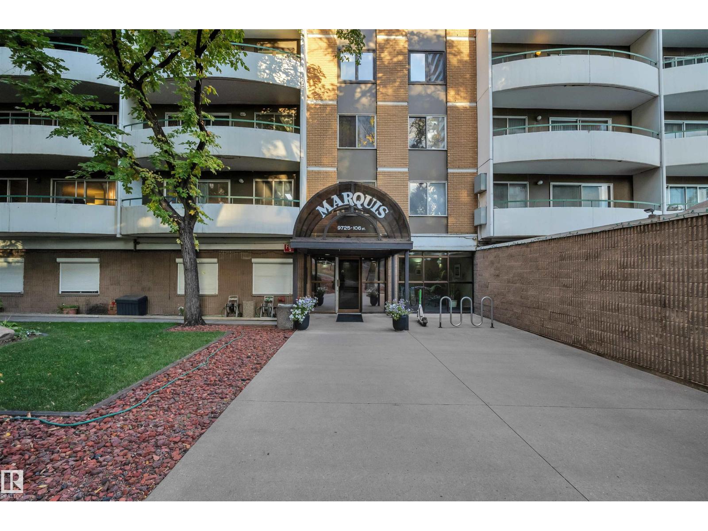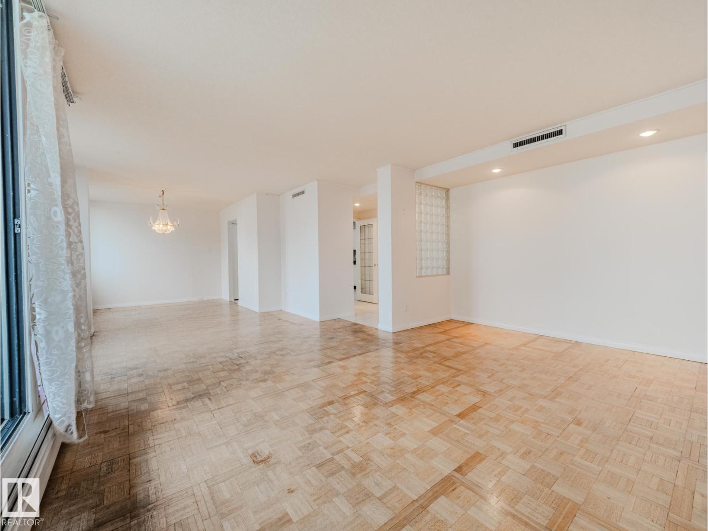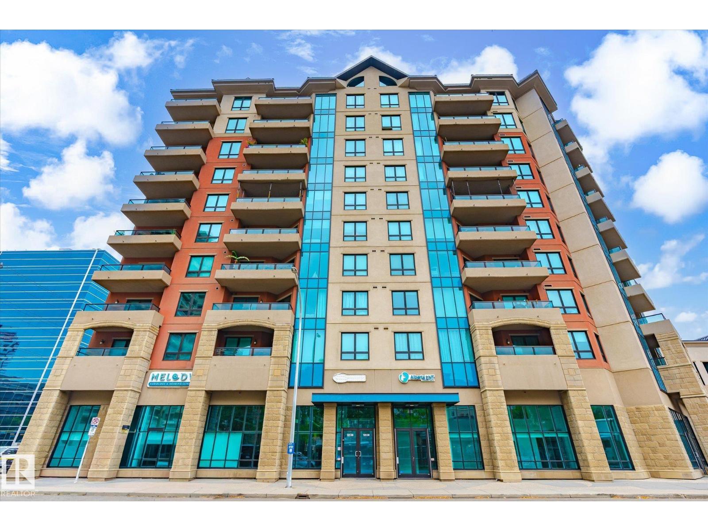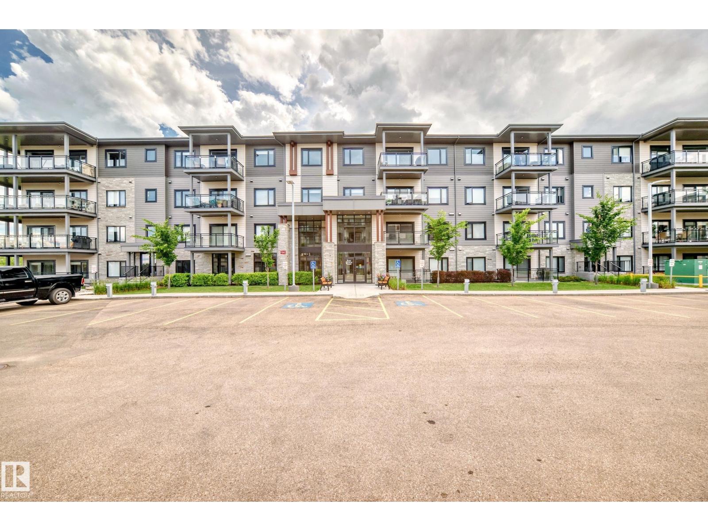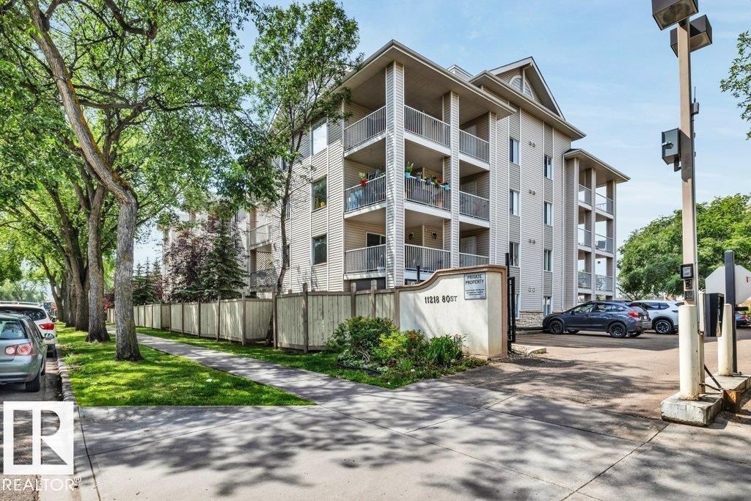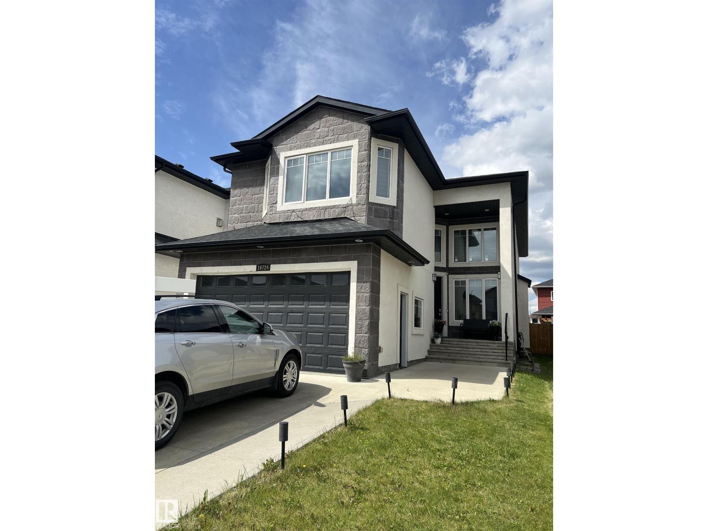- Houseful
- AB
- Edmonton
- Rural North East South Sturgeon
- 8 St Ne Unit 16607
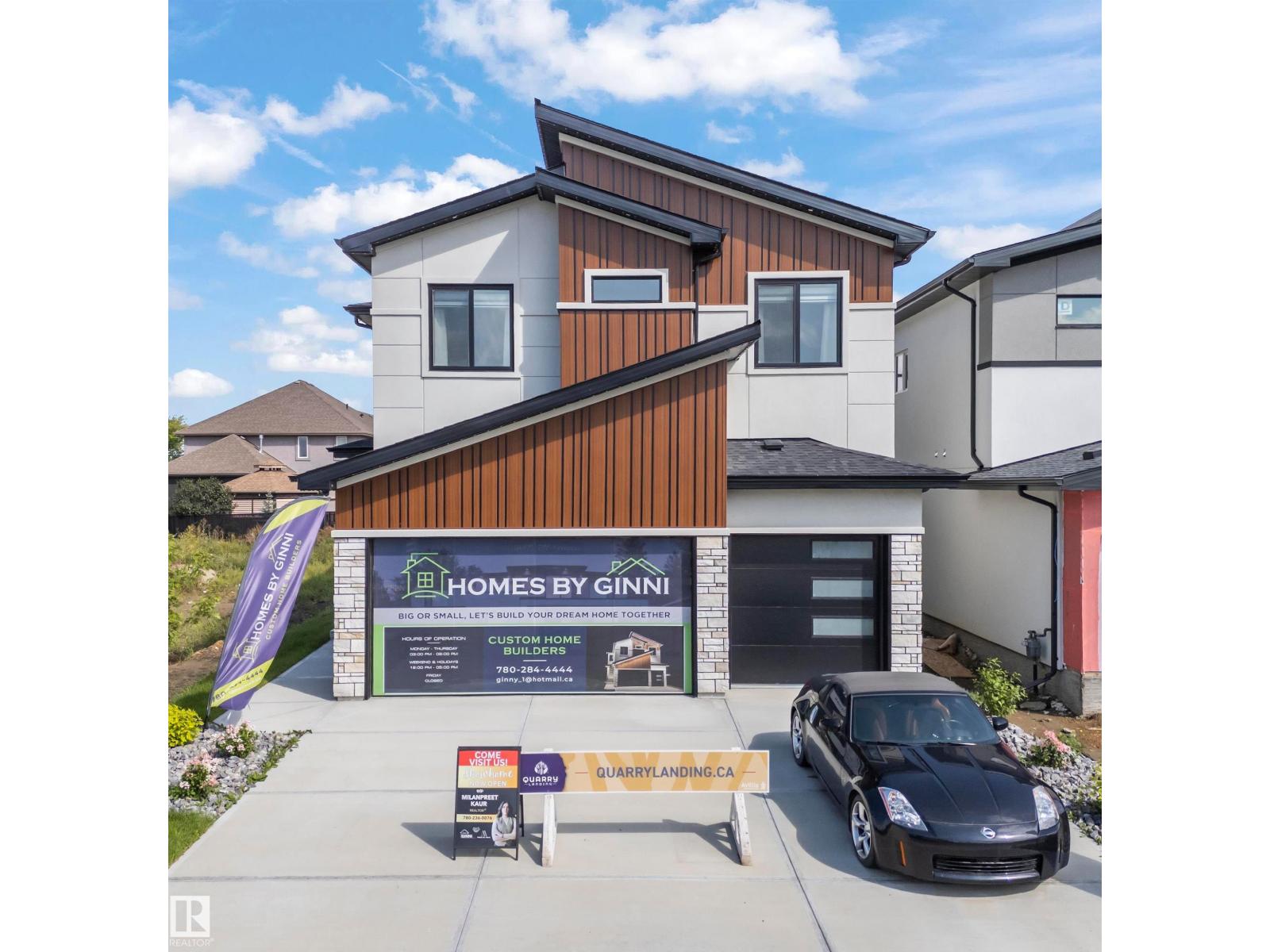
Highlights
Description
- Home value ($/Sqft)$387/Sqft
- Time on Houseful56 days
- Property typeSingle family
- Neighbourhood
- Median school Score
- Lot size4,840 Sqft
- Year built2024
- Mortgage payment
Showhome for SALE, sits on a spacious 34’ pocket lot that blends luxury and functionality. The triple car garage is heated, and the home comes equipped with central A/C and top-tier finishes throughout plus extended-size hallway and staircase. The main floor has bright living room, formal dining area, gourmet kitchen with spice kitchen, a versatile den, and a convenient 2-pc bath.The home boasts extended-size hallway, a grand staircase. Upstairs, the beautiful master retreat offers a spa-inspired ensuite, complemented by three additional bedrooms with two with private baths plus a bright bonus room perfect for family time.Every bedroom showcases its own unique feature wall, with some including exquisite hand-painted design, adding personality and artistry throughout.The basement boasts a legal 2-bedroom suite. Every detail, from elegant fixtures to thoughtful design, reflects superior craftsmanship. Move-in ready and truly impressive! (id:63267)
Home overview
- Cooling Central air conditioning
- Heat type Forced air
- # total stories 2
- Has garage (y/n) Yes
- # full baths 4
- # half baths 1
- # total bathrooms 5.0
- # of above grade bedrooms 6
- Subdivision Horse hill neighbourhood 1a
- Lot dimensions 449.66
- Lot size (acres) 0.111109465
- Building size 3099
- Listing # E4452633
- Property sub type Single family residence
- Status Active
- Utility 10'4" 9'8
Level: Basement - 5th bedroom 12'5" 13'11
Level: Basement - 6th bedroom 3.353m X 3.429m
Level: Basement - Living room 26'10" 14'5
Level: Main - Kitchen 14'5" 14'6
Level: Main - Dining room 2.591m X 2.134m
Level: Main - Den 3.785m X 2.743m
Level: Main - 2nd bedroom 4.267m X 3.708m
Level: Upper - 3rd bedroom 10'2" 14'6
Level: Upper - Primary bedroom 15'1'14'10
Level: Upper - 4th bedroom 12'2" 15'1'
Level: Upper - Bonus room 18'8" 15'3
Level: Upper - Laundry 1.829m X 2.438m
Level: Upper
- Listing source url Https://www.realtor.ca/real-estate/28725680/16607-8-st-ne-ne-edmonton-horse-hill-neighbourhood-1a
- Listing type identifier Idx

$-3,200
/ Month

