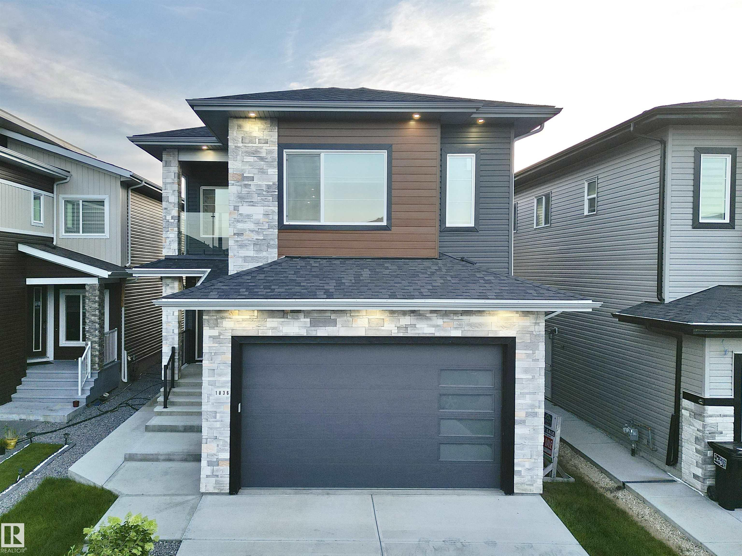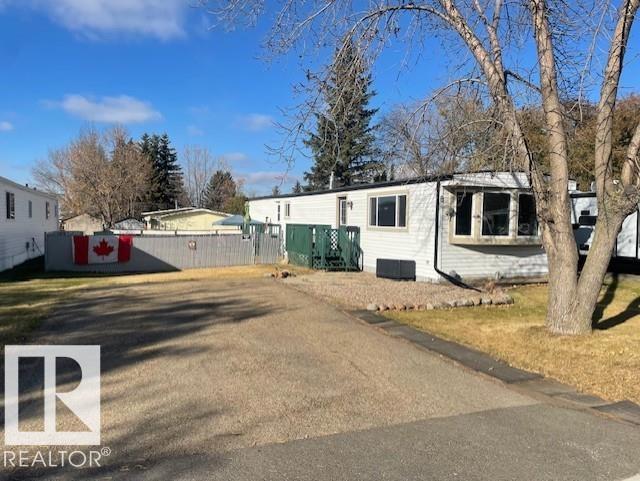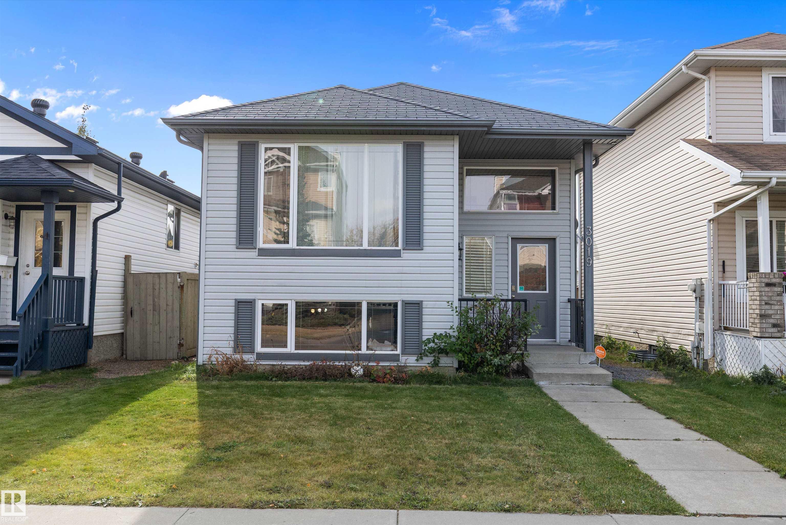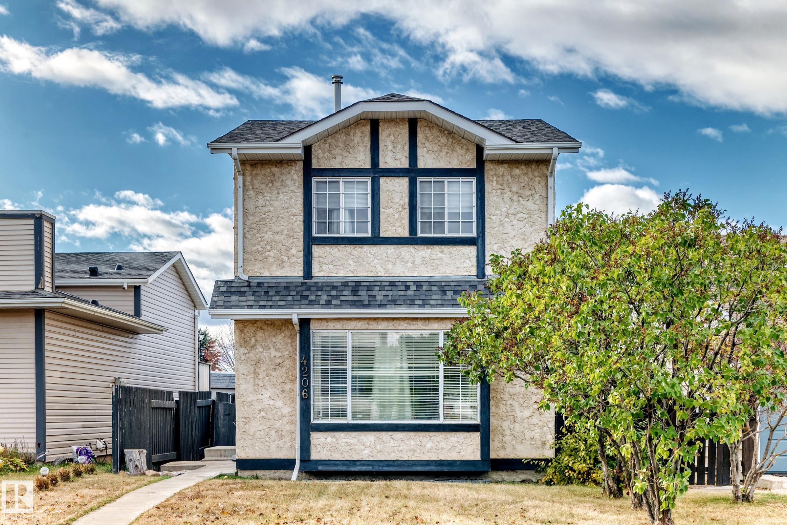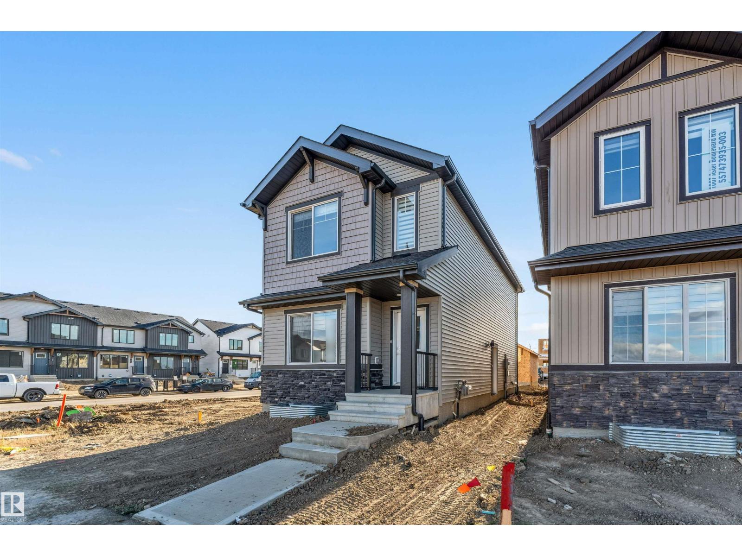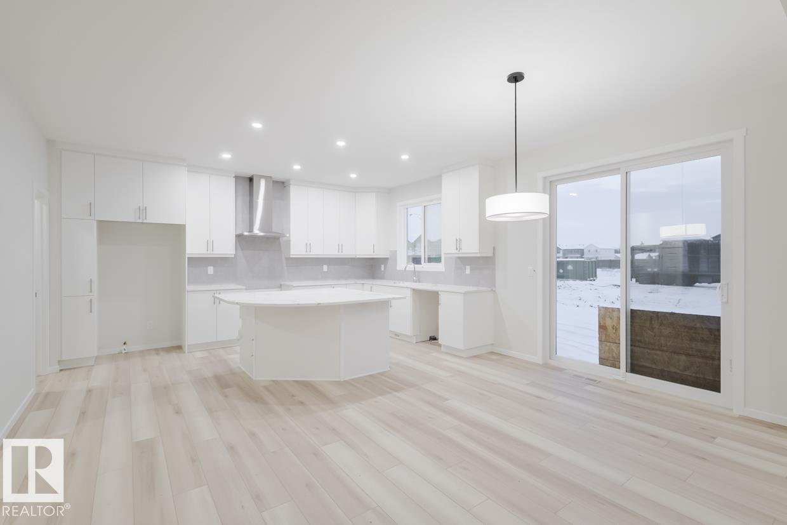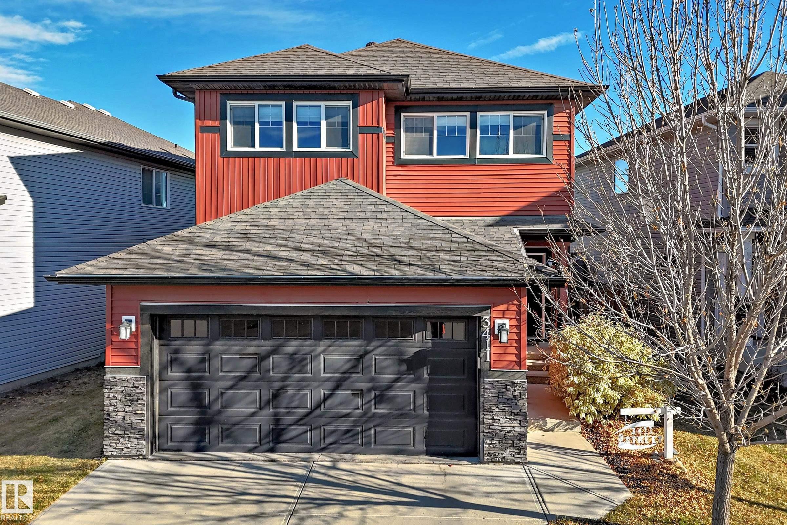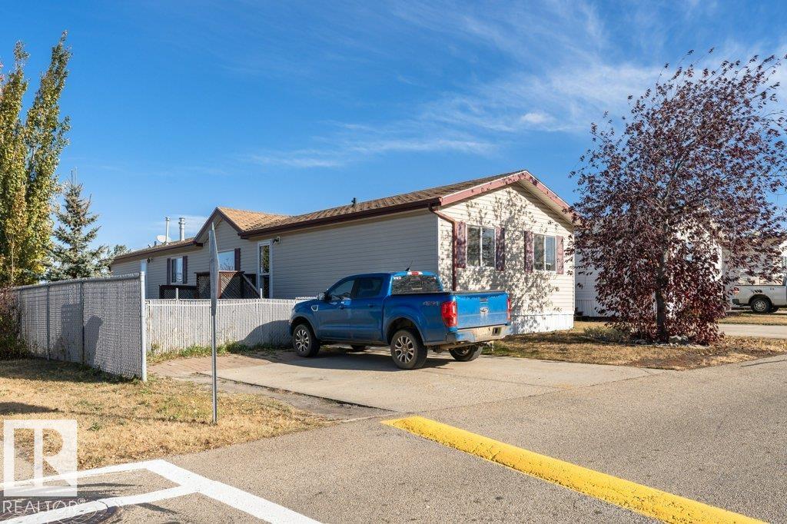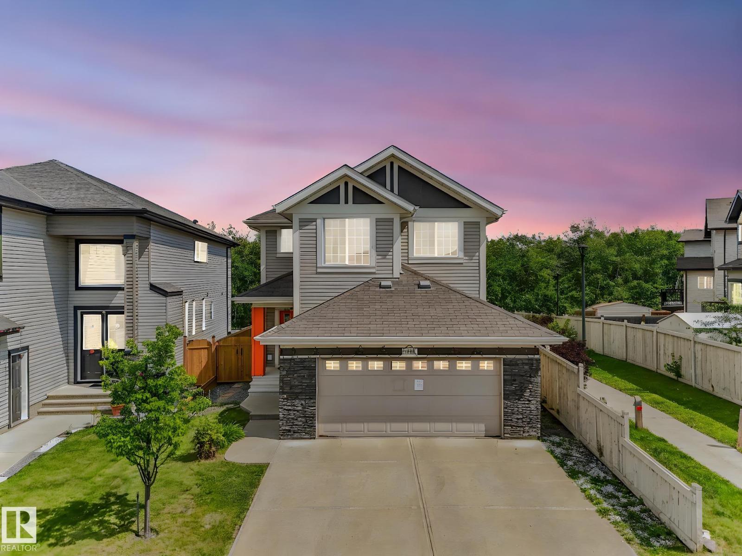
Highlights
Description
- Home value ($/Sqft)$290/Sqft
- Time on Houseful26 days
- Property typeSingle family
- Neighbourhood
- Median school Score
- Year built2014
- Mortgage payment
RARE FIND | 3 WINDOWS IN BASEMENT, potential for a 3 bedroom basement | Ravine Backing | Walkway Trail | Corner Lot | Massive Yard | Main Floor Bedroom + Bath | Backing onto a ravine, walking trail, and park space, this 2-storey property sits on a HUGE corner lot with a massive backyard—ideal for families looking for their forever home and for entertaining. The open-concept layout features a spacious kitchen with granite counters, SS appliances, and eat-in dining that flows into a cozy living room with a tile-surround gas fireplace. The main floor includes a bedroom + full 4pc bath, perfect for guests or multi-generational living. Upstairs offers a large bonus room, 4pc bath, and 3 bedrooms including a luxurious primary suite with a 5pc ensuite and massive walk-in closet. On demand water heater provides hot water instantly and only when you need it. AMAZING LOCATION! steps to trails, plaza with LANDMARK CINEMA, WALMART, CHALO FRESHCO, SCHOOLS & MEADOWS REC CENTRE NEARBY! (id:63267)
Home overview
- Cooling Central air conditioning
- Heat type Forced air
- # total stories 2
- Fencing Fence
- Has garage (y/n) Yes
- # full baths 3
- # total bathrooms 3.0
- # of above grade bedrooms 4
- Subdivision Maple crest
- Lot size (acres) 0.0
- Building size 2220
- Listing # E4459514
- Property sub type Single family residence
- Status Active
- Living room 4.623m X 4.013m
Level: Main - Kitchen 4.013m X 3.378m
Level: Main - 4th bedroom 3.048m X 3.581m
Level: Main - Dining room 3.023m X 3.988m
Level: Main - 2nd bedroom 4.369m X 2.819m
Level: Upper - Bonus room 4.75m X 3.708m
Level: Upper - 3rd bedroom 4.166m X 2.921m
Level: Upper - Primary bedroom 7.01m X 3.81m
Level: Upper
- Listing source url Https://www.realtor.ca/real-estate/28914359/3683-8-st-nw-edmonton-maple-crest
- Listing type identifier Idx

$-1,720
/ Month




