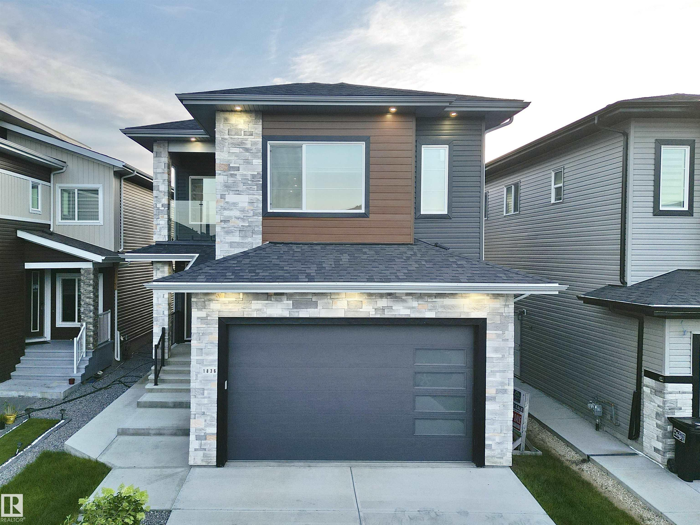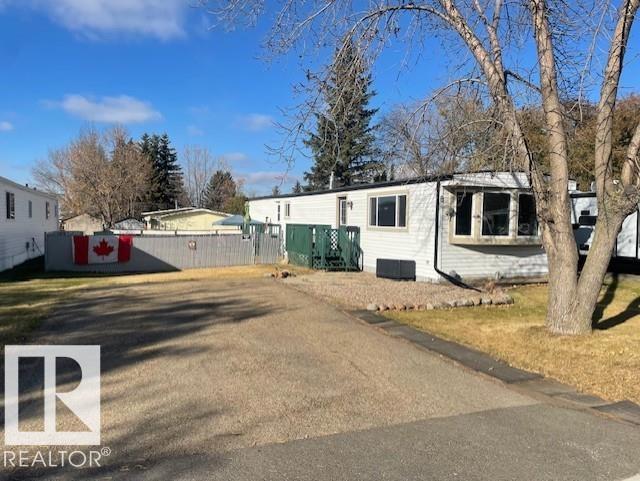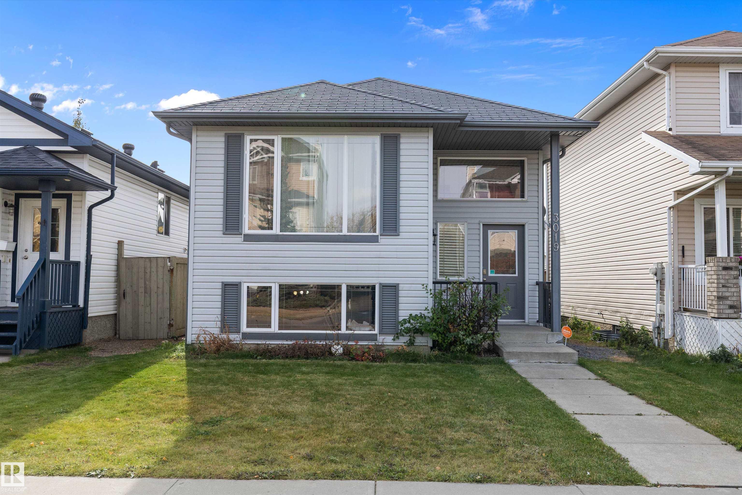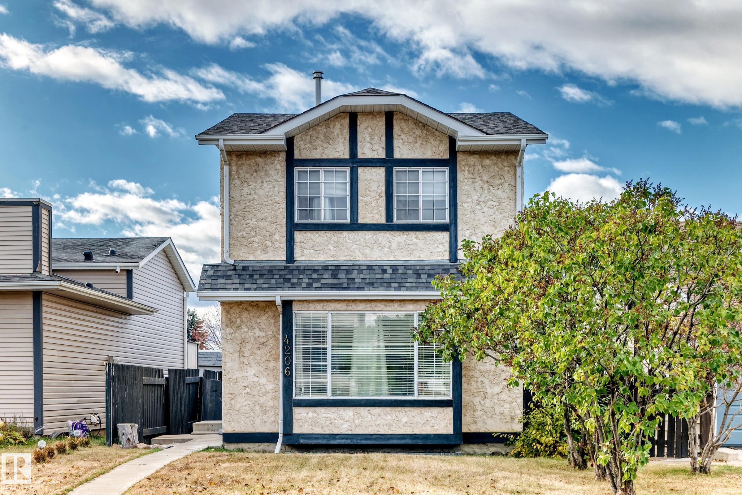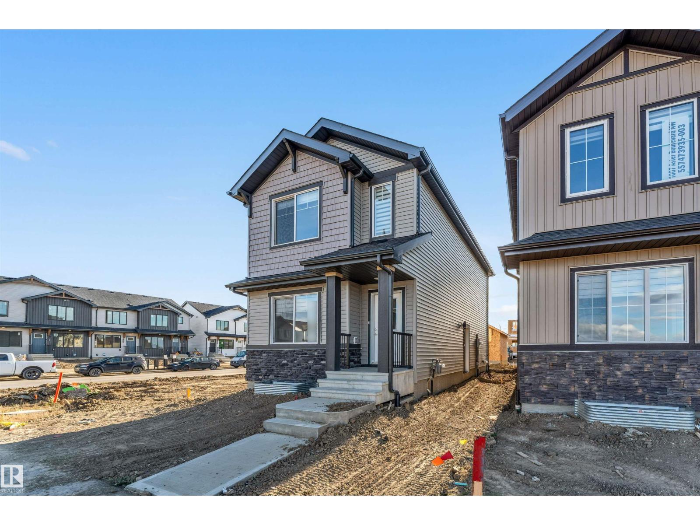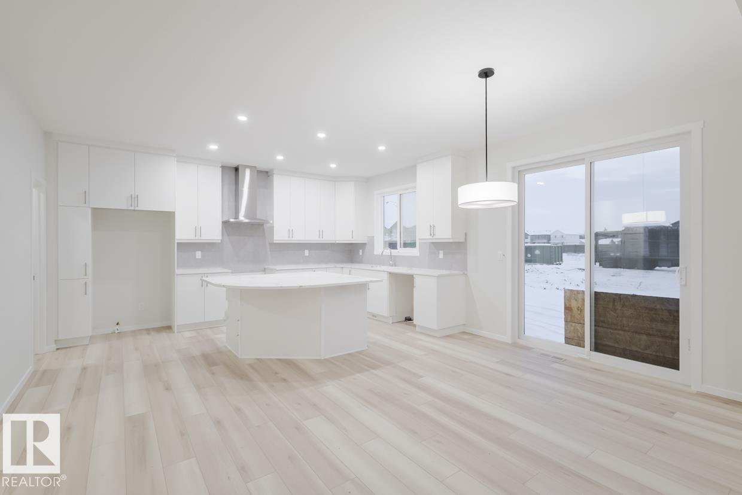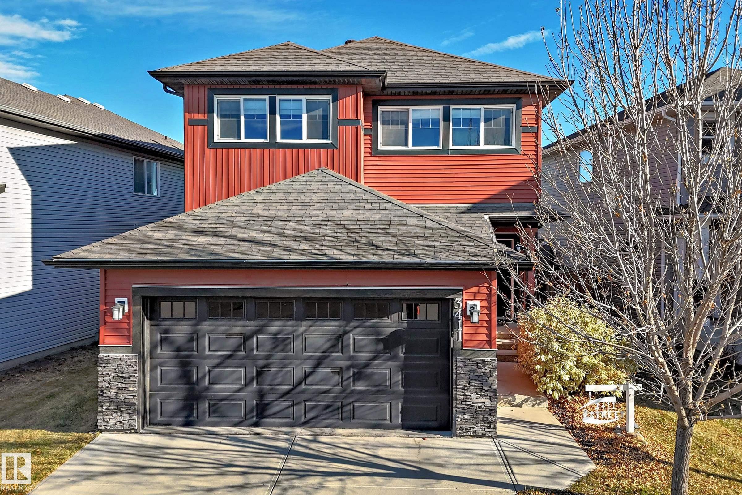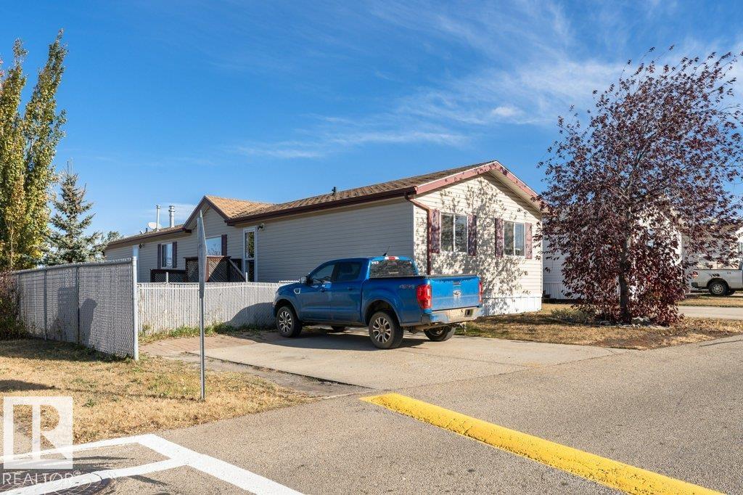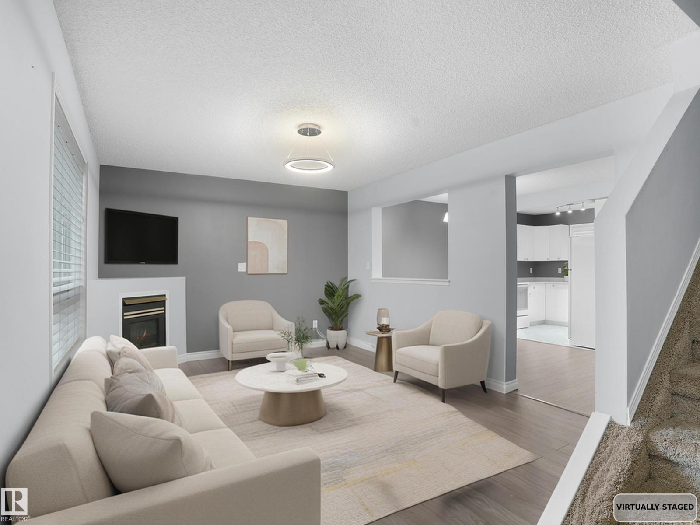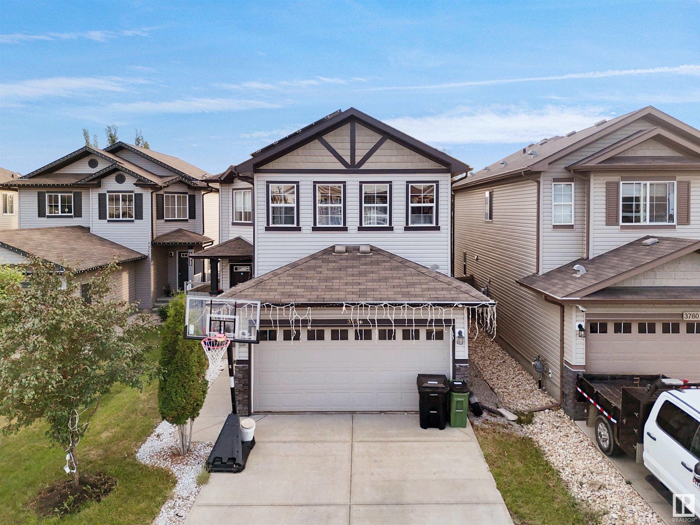
Highlights
Description
- Home value ($/Sqft)$374/Sqft
- Time on Houseful125 days
- Property typeSingle family
- Neighbourhood
- Median school Score
- Lot size5,664 Sqft
- Year built2014
- Mortgage payment
SOLAR PANELS, Finished BASEMENT with second kitchen, Garage Heater, CENTRAL Air conditioner, HUGE BACKYARD with Extended Deck, Central Vacuum, security Cameras- the list goes on, for the upgrades this property offers. all Appliances, Backsplash & vinyl floor - on main level has replaced in last 2 years time frame. The Basement finished in 2023. The Entrance boasts high ceilings & large bright windows that set the precedence for the fantastic home. Open concept main floor has a spacious living room featuring fireplace, Kitchen w/ plenty of cabinet space, stainless steel appliances & Spacious Dining area and a half bathroom. Upper floor offers 3 good-sized bedrooms, BONUS ROOM and 2 full bathrooms. Fully finished basement comes with SEPARATE ENTRANCE from garage and also offers another bedroom, Family room, Second kitchen, full bathroom and separate laundry Rough-ins. Huge backyard (includes storage shed, gazebo, extended deck) is perfect for gardening & for the kids and your pets to run around. (id:63267)
Home overview
- Cooling Central air conditioning
- Heat type Forced air
- # total stories 2
- Has garage (y/n) Yes
- # full baths 3
- # half baths 1
- # total bathrooms 4.0
- # of above grade bedrooms 4
- Subdivision Maple crest
- Lot dimensions 526.17
- Lot size (acres) 0.13001482
- Building size 1780
- Listing # E4442916
- Property sub type Single family residence
- Status Active
- 4th bedroom Measurements not available
Level: Basement - Family room Measurements not available
Level: Basement - 2nd kitchen Measurements not available
Level: Basement - Kitchen Measurements not available
Level: Main - Dining room Measurements not available
Level: Main - Living room Measurements not available
Level: Main - Bonus room Measurements not available
Level: Upper - Primary bedroom Measurements not available
Level: Upper - 2nd bedroom Measurements not available
Level: Upper - 3rd bedroom Measurements not available
Level: Upper
- Listing source url Https://www.realtor.ca/real-estate/28486546/3756-8-st-nw-edmonton-maple-crest
- Listing type identifier Idx

$-1,773
/ Month



