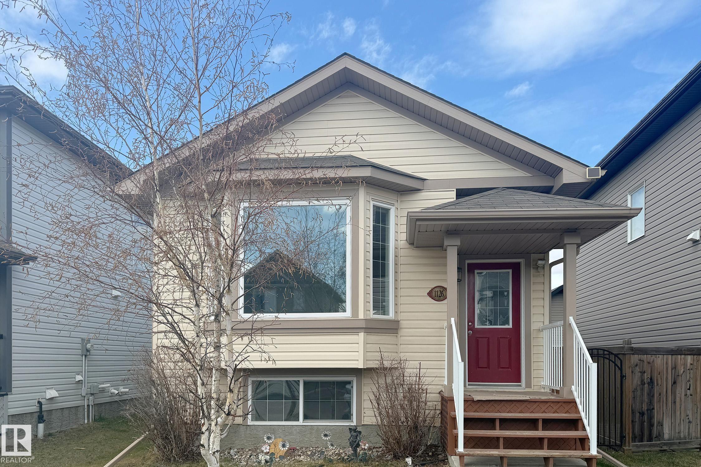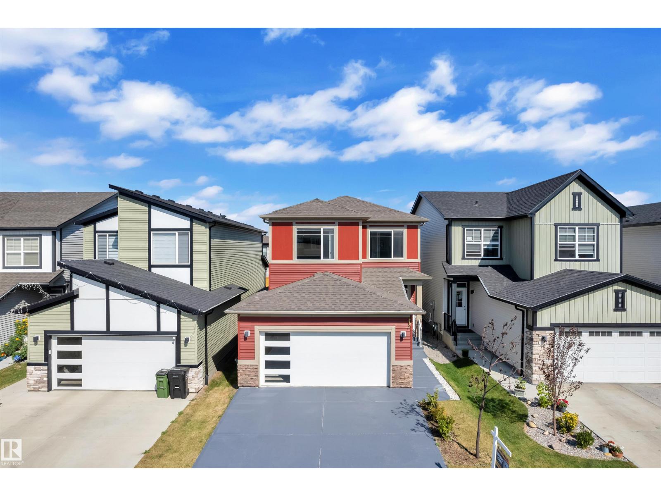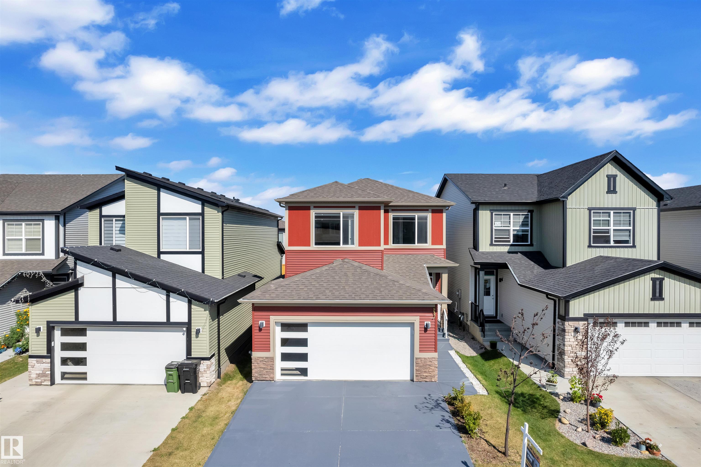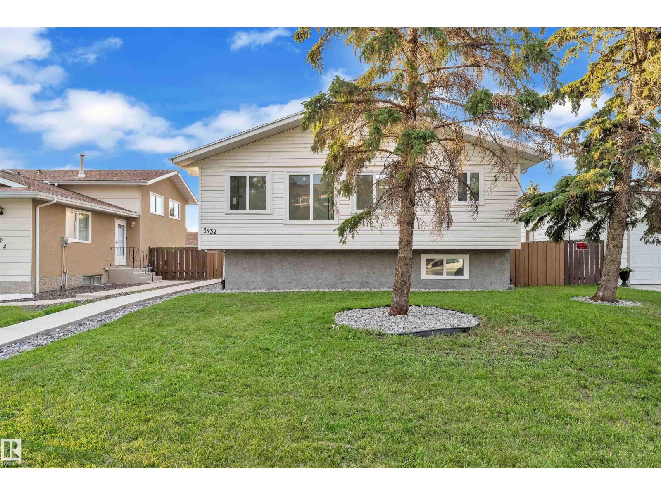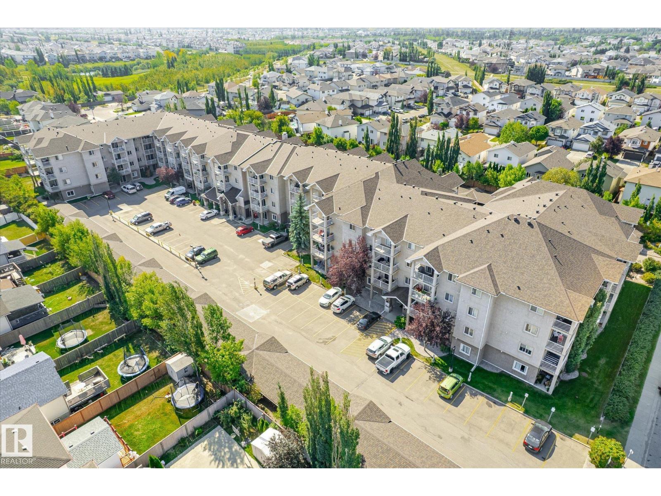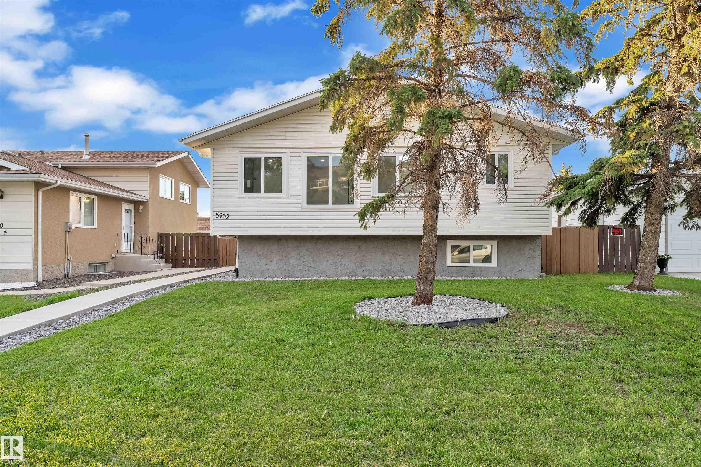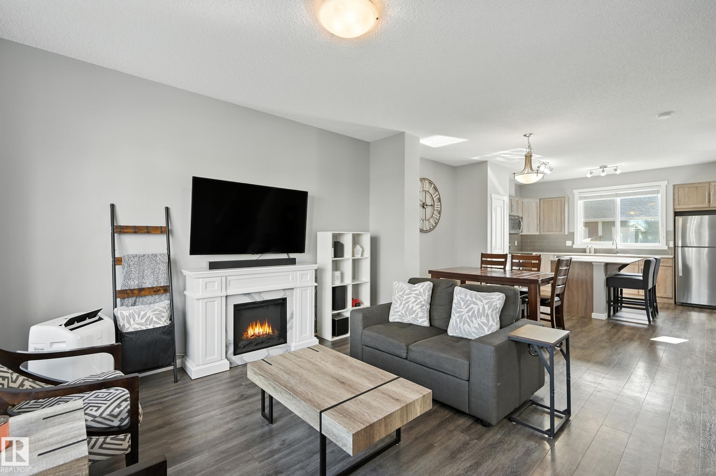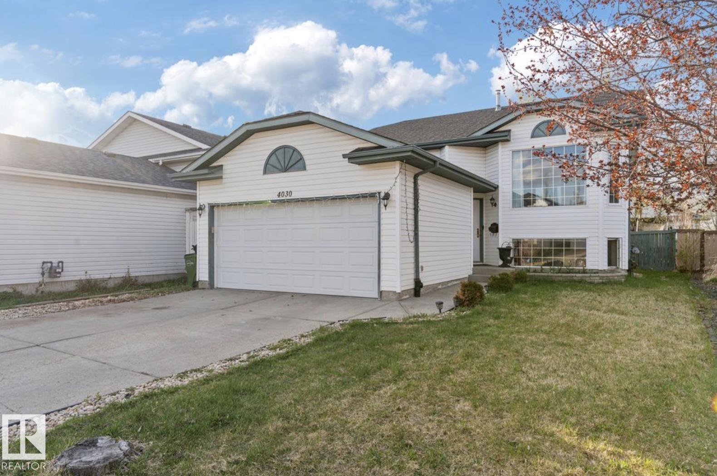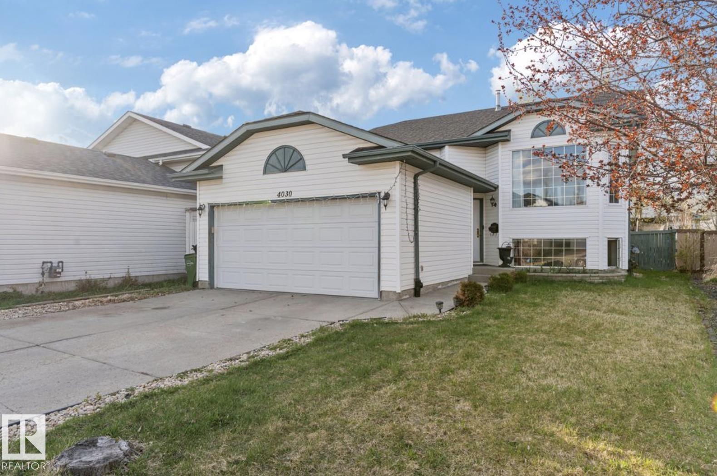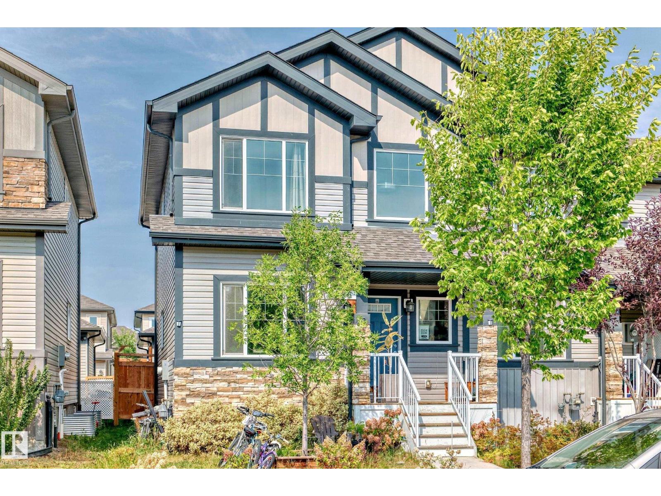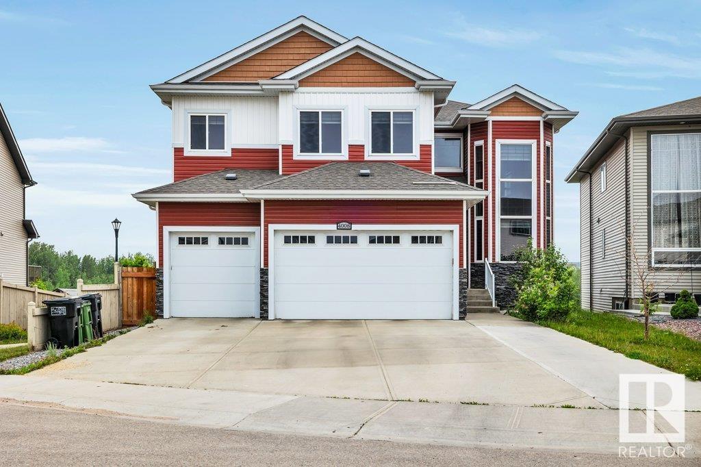
Highlights
Description
- Home value ($/Sqft)$280/Sqft
- Time on Houseful52 days
- Property typeResidential
- Style2 storey
- Neighbourhood
- Median school Score
- Lot size6,048 Sqft
- Year built2015
- Mortgage payment
Welcome to Maple Crest! This extraordinary luxury mansion offers over 3,569 SQFT of meticulously crafted living space & fully finished 1,629+ SQFT SCENIC WALKOUT basement. Situated in an exclusive serene location, this opulent estate backs directly onto the lake offerinG privacy & breathtaking views! The large foyer boasts 20ft ceilings & baywindows! The main floor features an expansive living area, w/ a living rm & a family rm & 3pc bath!The chef’s dream kitchen features highend appliances, granite countertops, BREAKFAST NOOK & SPICE KITCHEN! This UPPER FLOOR offers 4 luxurious bedrooms & 2X 5PC ESUITE & COMMON 5 PC BATH! The grand master suite features a spa-inspired ensuite w/ dual vanities,soaker tub, elegant shower & walk-in closet! Step outside to the large balcony for panoramic lake views. The expansive WALKOUT BASEMENT W/ LEGAL SUITE offers a bonus living space OF OVER 1,629 SQFT! Ideal for extended family, guests, or even as a rental suite! AMAZING PANORAMIC LAKEVIEWS & close to all amenities!
Home overview
- Heat type Forced air-2, natural gas
- Foundation Concrete perimeter
- Roof Asphalt shingles
- Exterior features Backs onto lake, fenced, flat site, landscaped, low maintenance landscape, no back lane, playground nearby, public transportation, schools, shopping nearby
- # parking spaces 6
- Has garage (y/n) Yes
- Parking desc Triple garage attached
- # full baths 6
- # total bathrooms 6.0
- # of above grade bedrooms 5
- Flooring Carpet, ceramic tile, hardwood
- Appliances Air conditioning-central, dishwasher-built-in, garage opener, hood fan, humidifier-power(furnace), oven-built-in, refrigerator, stove-countertop electric, stove-gas, window coverings, dryer-two, refrigerators-two, stoves-two, washers-two, dishwasher-two
- Has fireplace (y/n) Yes
- Interior features Ensuite bathroom
- Community features Air conditioner, deck, walkout basement
- Area Edmonton
- Zoning description Zone 30
- Directions E0246020
- Elementary school Julia kiniski school
- High school Dr. francis whiskey jack
- Middle school Thelma chalifoux school
- Lot desc Rectangular
- Lot size (acres) 561.88
- Basement information Full, finished
- Building size 3569
- Mls® # E4447826
- Property sub type Single family residence
- Status Active
- Virtual tour
- Other room 5 16.8m X 9.6m
- Other room 3 10.9m X 12.5m
- Bedroom 4 13.9m X 18.1m
- Bedroom 3 16.6m X 11m
- Bedroom 2 16.7m X 10.5m
- Other room 1 4.9m X 12.1m
- Master room 17.8m X 14m
- Other room 2 13.6m X 9.1m
- Other room 4 21.9m X 17.8m
- Other room 6 10.2m X 17.9m
- Bonus room 9.8m X 13.1m
- Kitchen room 12.5m X 13.9m
- Family room 18.2m X 14m
Level: Main - Dining room 13.2m X 11.8m
Level: Main - Living room 9.7m X 15.5m
Level: Main
- Listing type identifier Idx

$-2,663
/ Month



