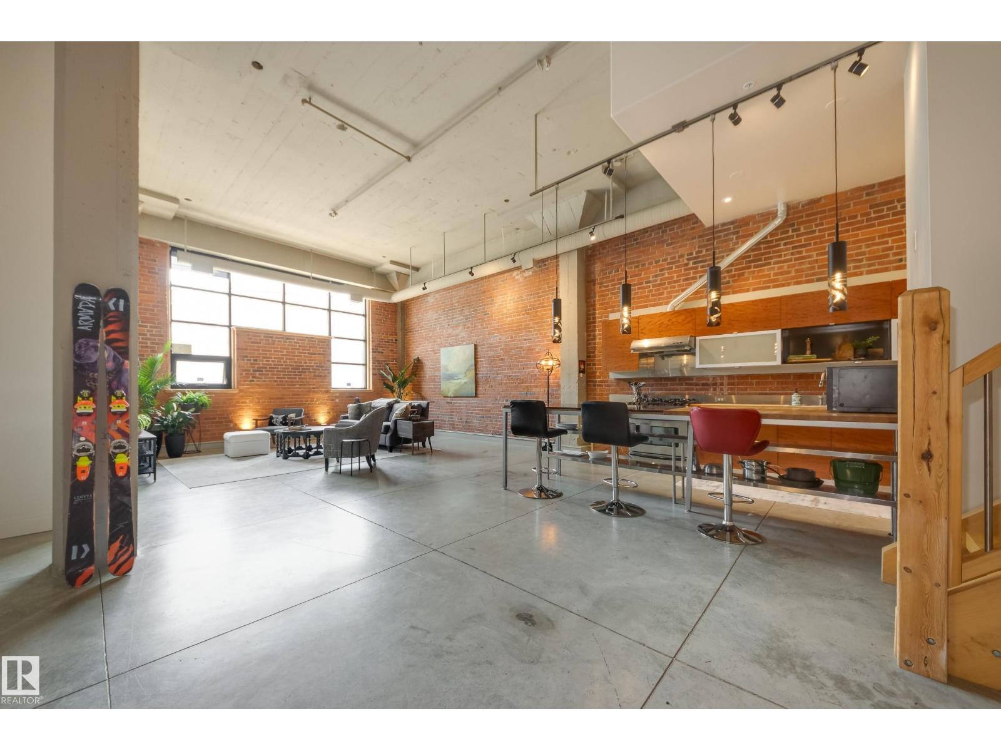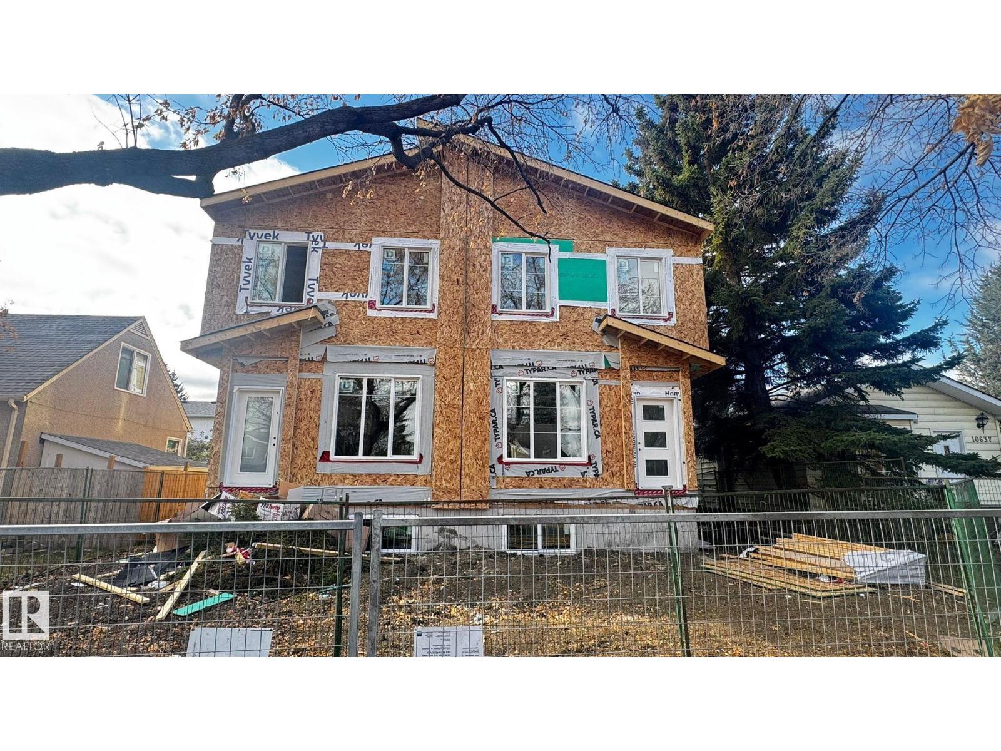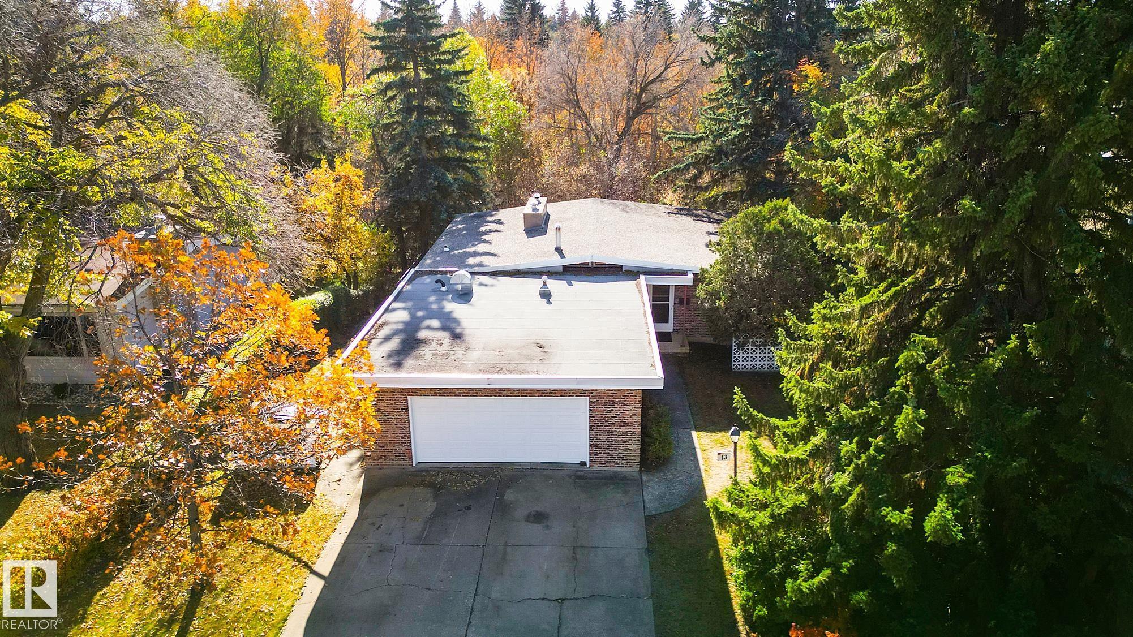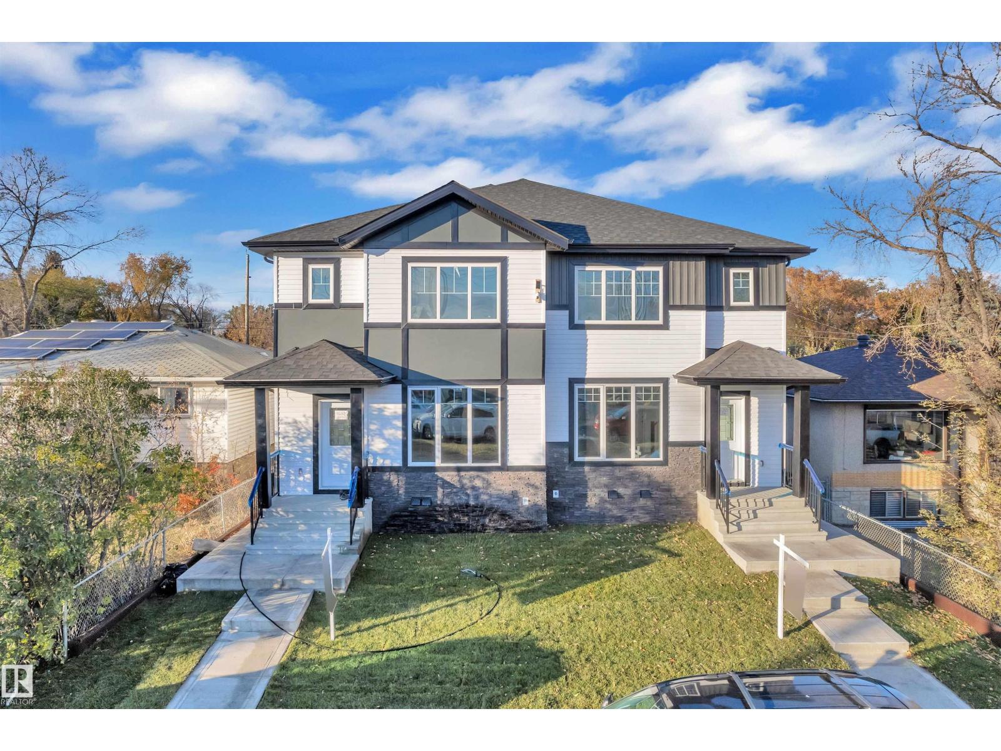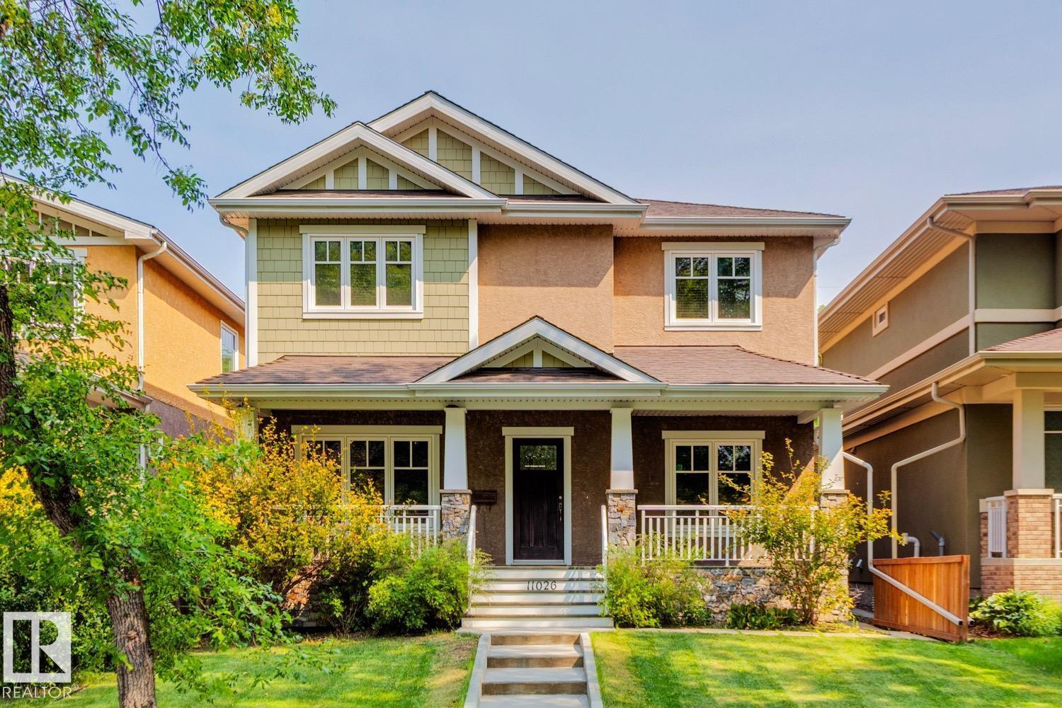
Highlights
Description
- Home value ($/Sqft)$499/Sqft
- Time on Houseful70 days
- Property typeSingle family
- Neighbourhood
- Median school Score
- Year built2012
- Mortgage payment
Custom built 2585 sq.ft. 2-story home, on a spacious 489 sq.m. lot in the heart of Garneau! As you enter, you are welcomed with a warm & inviting plan, hickory hardwood floors, 9' ceilings & beautiful natural light. The kitchen features hickory cabinetry to the ceiling, Cambria counters & designer appliances including Liebherr refrigerator and Porter & Charles range. The living room area has a gorgeous stone-faced fireplace, with abundant space for furniture in a variety of orientations. The upper level has 3 spacious bedrooms, including a primary suite complete with 5-piece ensuite & walk-in closet. The lower level of the home is finished as a legal 1 bedroom suite with separate laundry & entrance. Notable upgrades include: in-floor heating; HRVx2; spray foamed rims/walls/attic; triple pane windows; & high-end finishing. Complete the package with a large deck & a double detached heated garage with extra parking. Walking distance to the U of A, Whyte Avenue, shopping & minutes to Downtown & River Valley. (id:63267)
Home overview
- Cooling Central air conditioning
- Heat type Forced air, in floor heating
- # total stories 2
- Fencing Fence
- # parking spaces 4
- Has garage (y/n) Yes
- # full baths 4
- # half baths 1
- # total bathrooms 5.0
- # of above grade bedrooms 4
- Subdivision Garneau
- View City view
- Lot size (acres) 0.0
- Building size 2585
- Listing # E4452523
- Property sub type Single family residence
- Status Active
- Laundry Measurements not available
Level: Lower - Utility 4.31m X 3.1m
Level: Lower - 4th bedroom 5.52m X 3.42m
Level: Lower - 2nd kitchen 3.25m X 3.95m
Level: Lower - Kitchen 3.65m X 5.37m
Level: Main - Dining room 3.63m X 4.09m
Level: Main - Den 3.53m X 3.59m
Level: Main - Living room 5.83m X 5.38m
Level: Main - 3rd bedroom 4.24m X 3.91m
Level: Upper - Primary bedroom 4.74m X 4.73m
Level: Upper - 2nd bedroom 3.96m X 3.9m
Level: Upper - Laundry 2.74m X 1.86m
Level: Upper
- Listing source url Https://www.realtor.ca/real-estate/28722092/11026-80-av-nw-edmonton-garneau
- Listing type identifier Idx

$-3,440
/ Month



