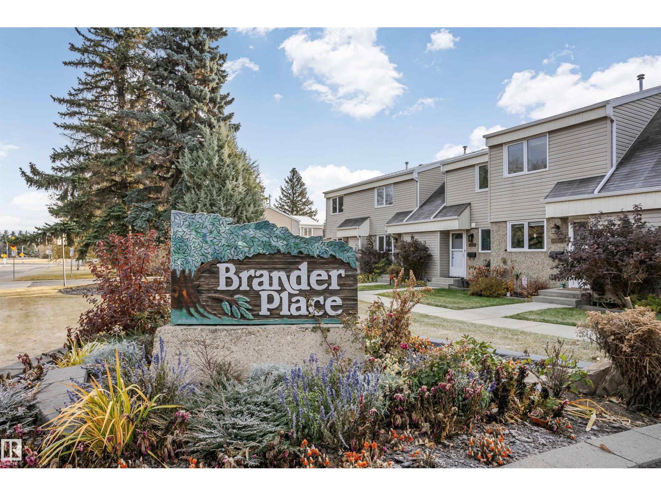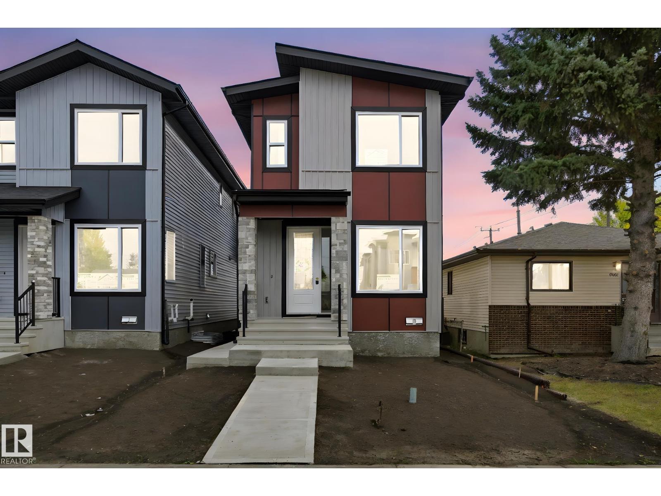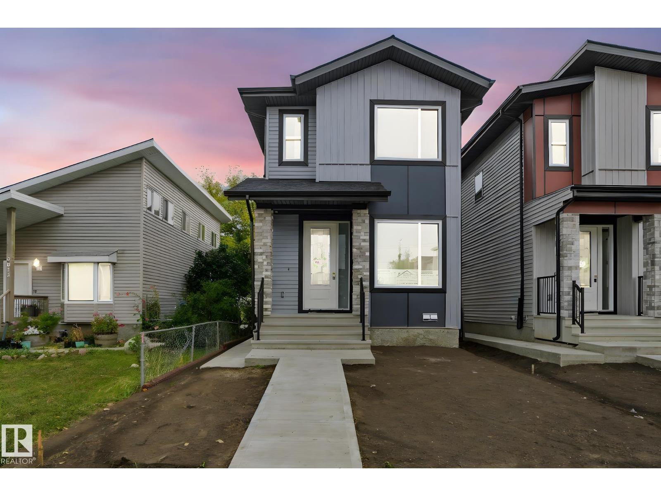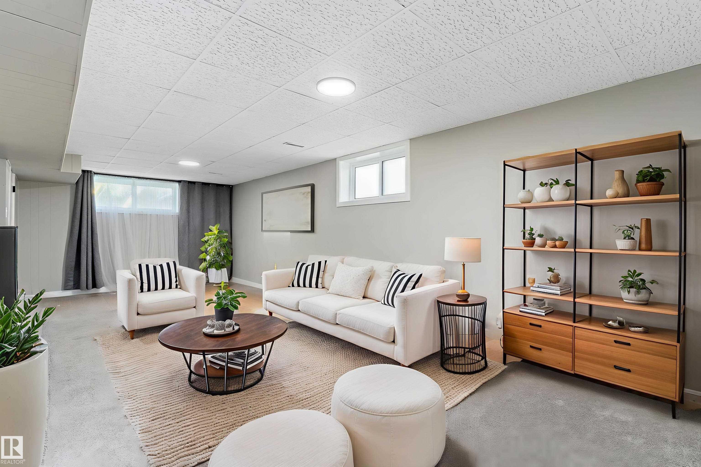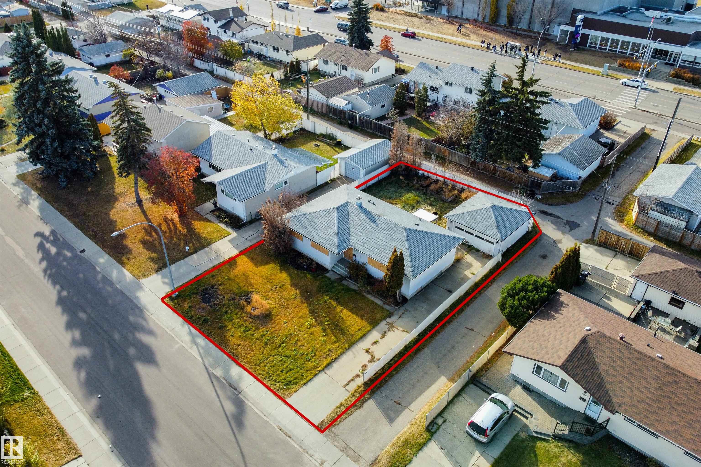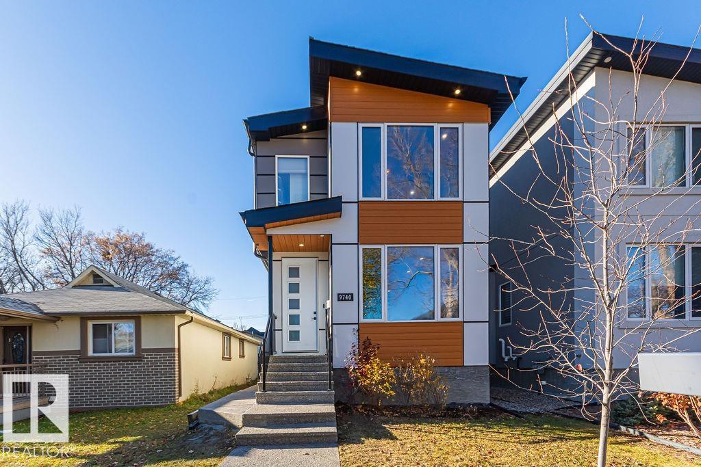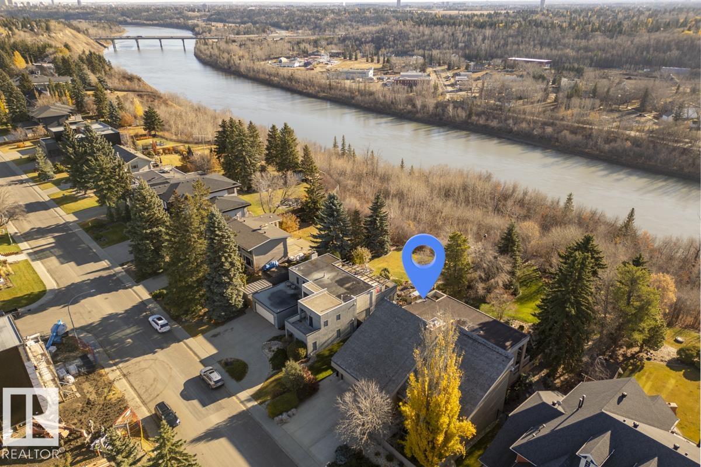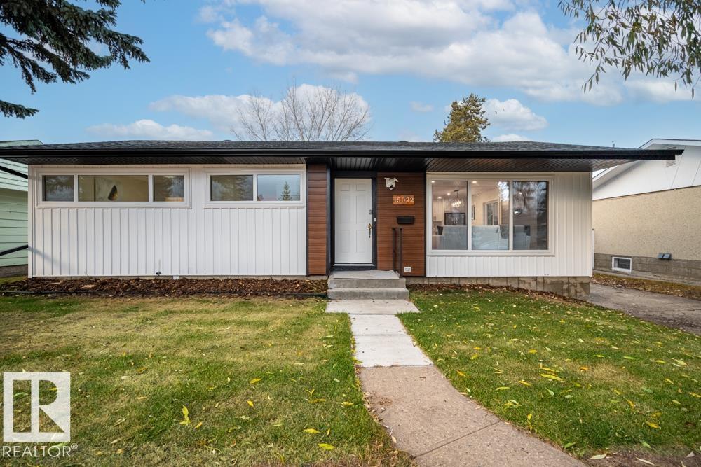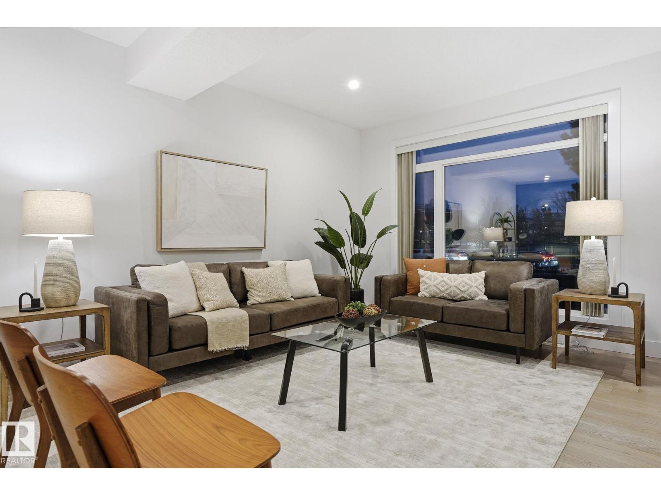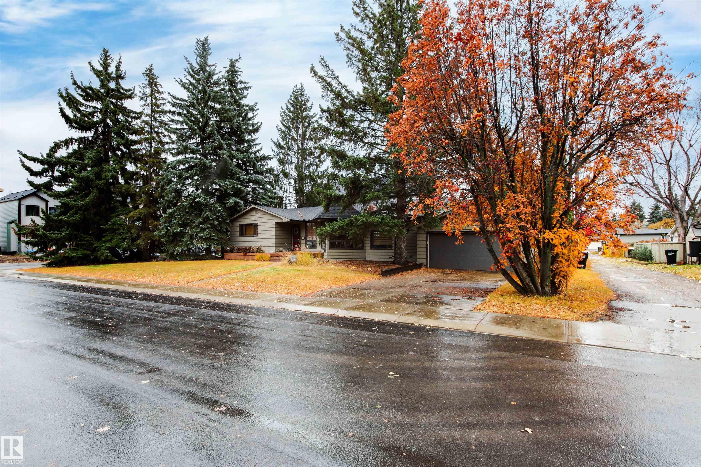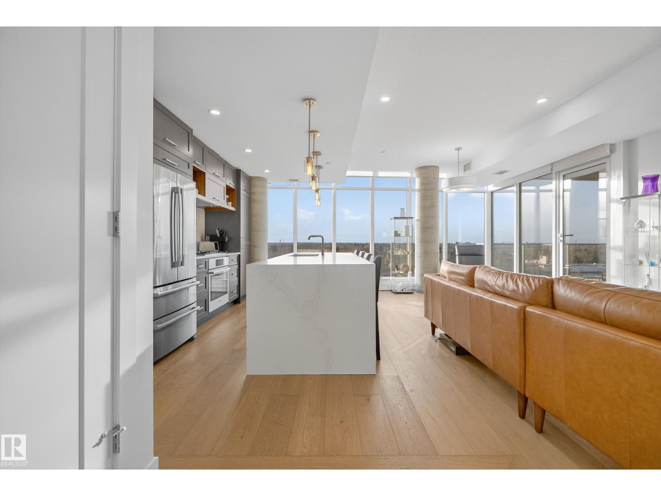- Houseful
- AB
- Edmonton
- Laurier Heights
- 80 Av Nw Unit 14412 Ave
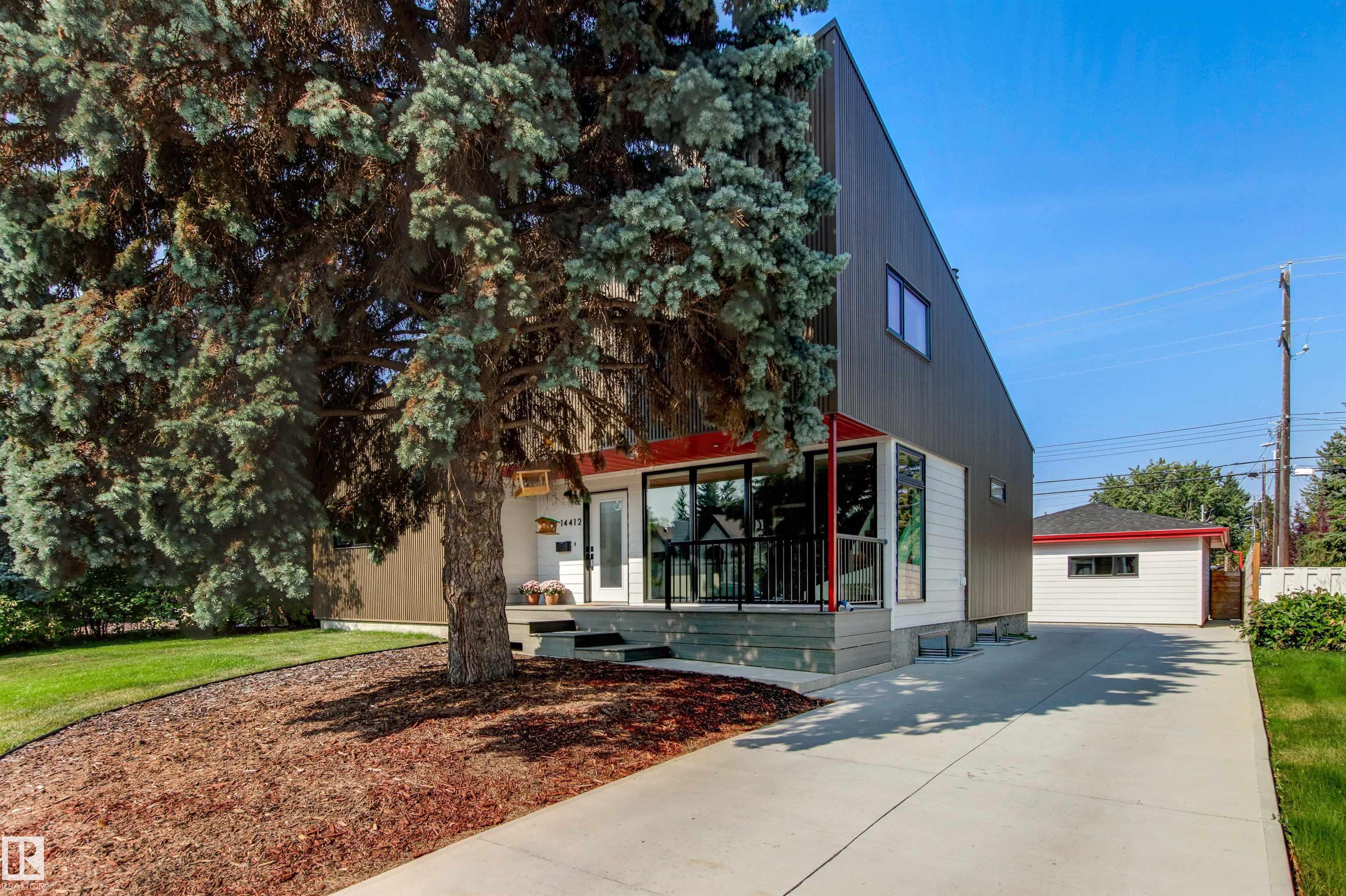
Highlights
Description
- Home value ($/Sqft)$589/Sqft
- Time on Houseful45 days
- Property typeResidential
- StyleBungalow
- Neighbourhood
- Median school Score
- Lot size6,597 Sqft
- Year built1958
- Mortgage payment
LIKE NEW home built by CAMBIUM Builders on a full lot, blending in seamlessly with other homes in popular Laurier Heights. The new thoughtful design and clean, functional layout is refreshing. The cabinetry, kitchen, and other built-ins are beautifully integrated and consistent throughout every level of the home, from basement all the way to the top floor loft. High-quality materials for the flooring, walls and doors, paired with meticulous craftmanship in EVERY detail. Main floor includes primary bedroom + ensuite, 2nd bedroom or den, full bathroom, gorgeous island kitchen, large eating area with sliding door to a huge deck. Bright LR with a wrap around window, white oak hardwood flooring, wood burning fireplace, 8.5 ft ceilings, and is open to the DR and kitchen. Upper loft is a perfect flex room. Super bright basement, with RR and essentially 3 bedrooms + full bathroom. Triple pane windows, 26'x20' garage, parking out front, maintenance free exterior, list goes on. Like new home!!!
Home overview
- Heat type Forced air-1, in floor heat system, natural gas
- Foundation Concrete perimeter
- Roof Asphalt shingles
- Exterior features Fenced, landscaped, playground nearby, public transportation, schools, shopping nearby
- Has garage (y/n) Yes
- Parking desc Double garage detached, rv parking
- # full baths 3
- # total bathrooms 3.0
- # of above grade bedrooms 5
- Flooring Hardwood
- Appliances Dishwasher-built-in, dryer, garage control, garage opener, oven-built-in, oven-microwave, refrigerator, stove-countertop electric, washer, window coverings
- Has fireplace (y/n) Yes
- Interior features Ensuite bathroom
- Community features Closet organizers, deck, exterior walls- 2"x6", front porch, no animal home, natural gas bbq hookup
- Area Edmonton
- Zoning description Zone 10
- Lot desc Rectangular
- Lot size (acres) 612.89
- Basement information Full, finished
- Building size 1687
- Mls® # E4458306
- Property sub type Single family residence
- Status Active
- Virtual tour
- Master room 15.1m X 14.8m
- Other room 3 8m X 10.4m
- Other room 1 16m X 12.9m
- Other room 2 9.5m X 16.3m
- Bedroom 2 13.3m X 13m
- Other room 4 13.6m X 19m
- Bedroom 4 9.5m X 14.6m
- Kitchen room 23.9m X 15.6m
- Bedroom 3 13.4m X 10.3m
- Living room 20.6m X 14.4m
Level: Main
- Listing type identifier Idx

$-2,648
/ Month

