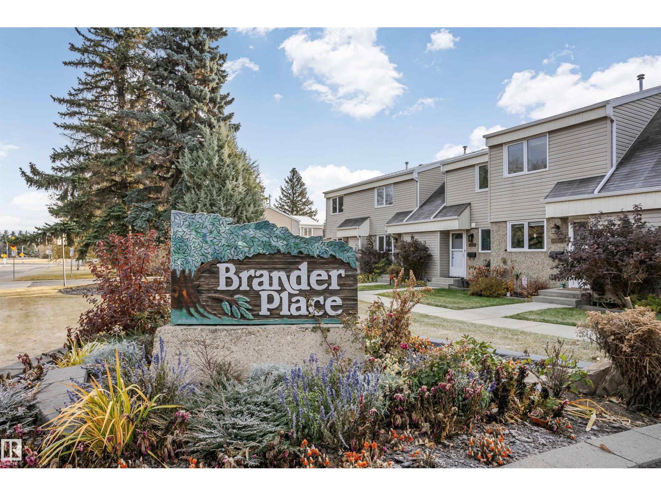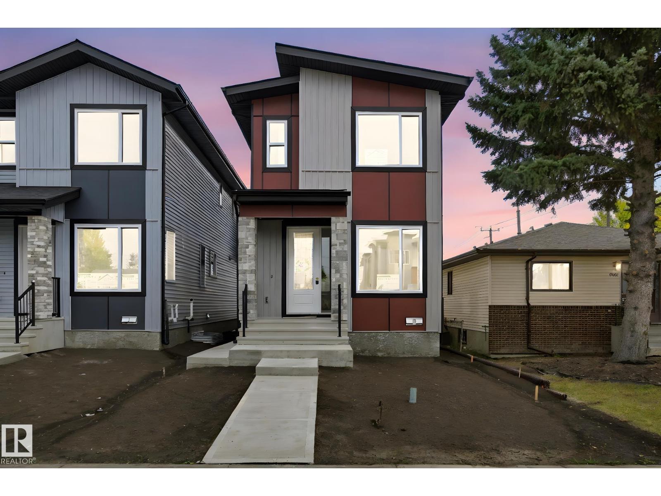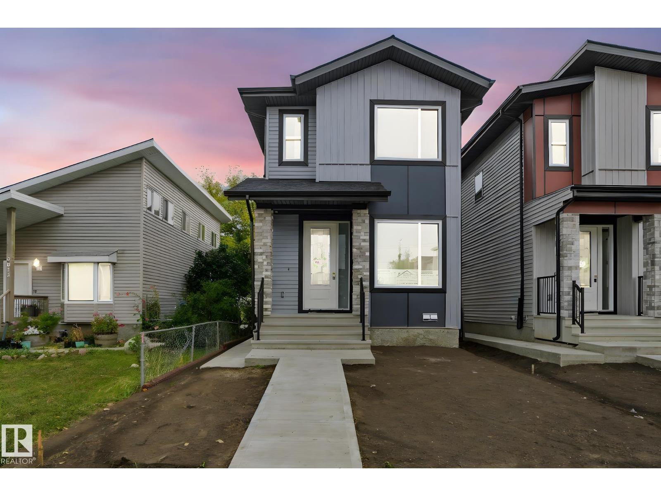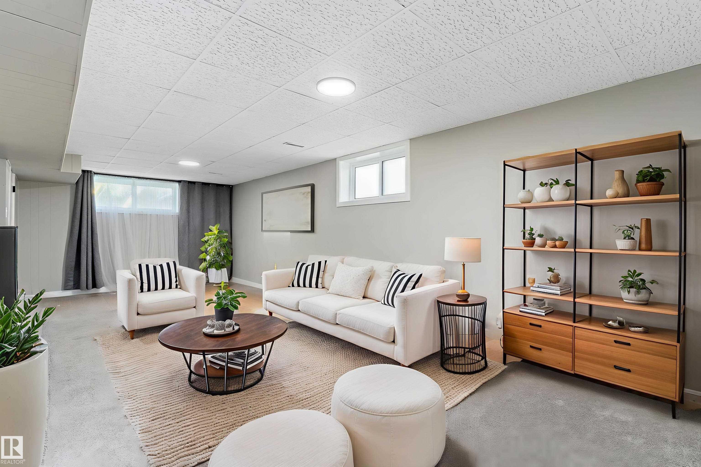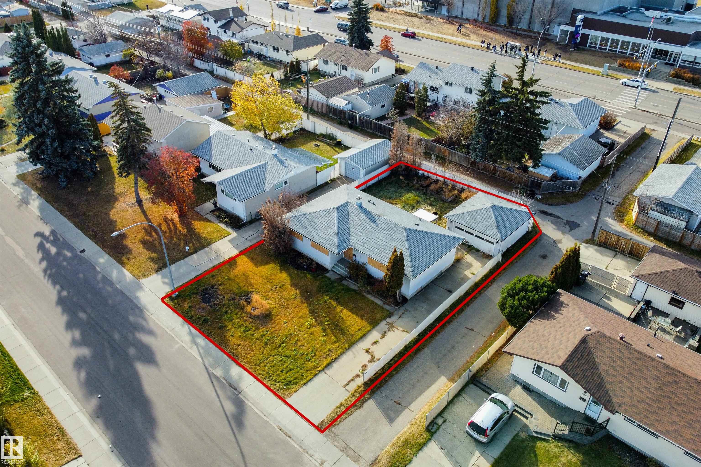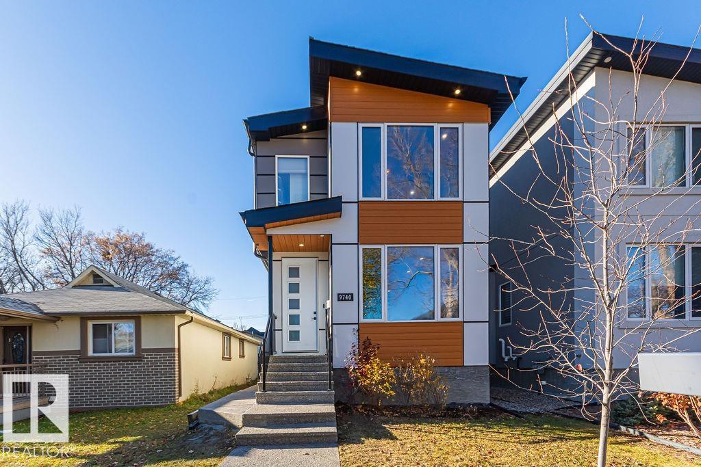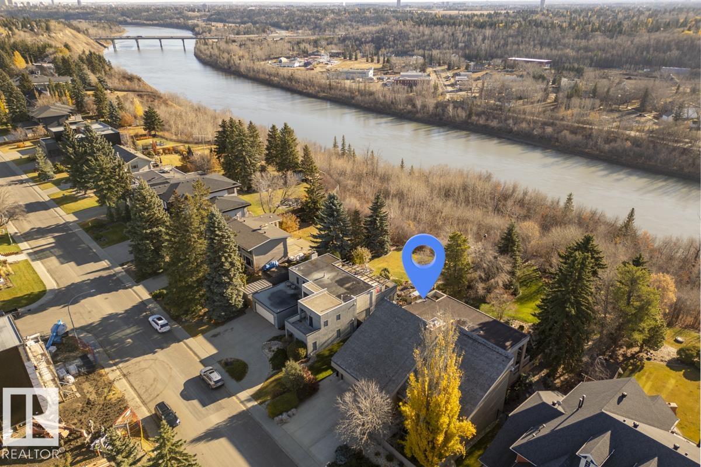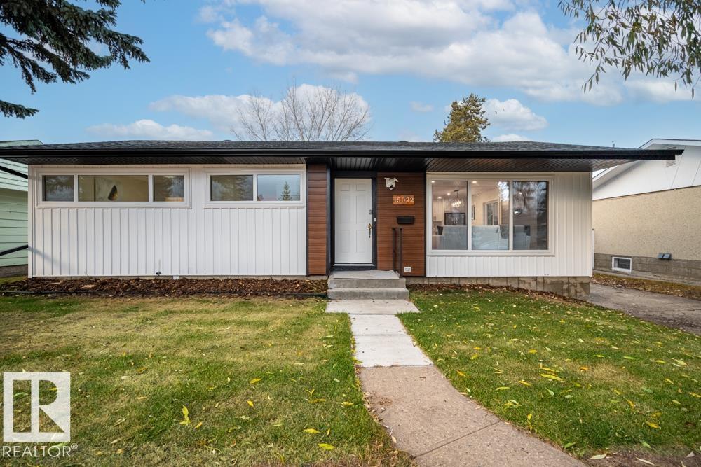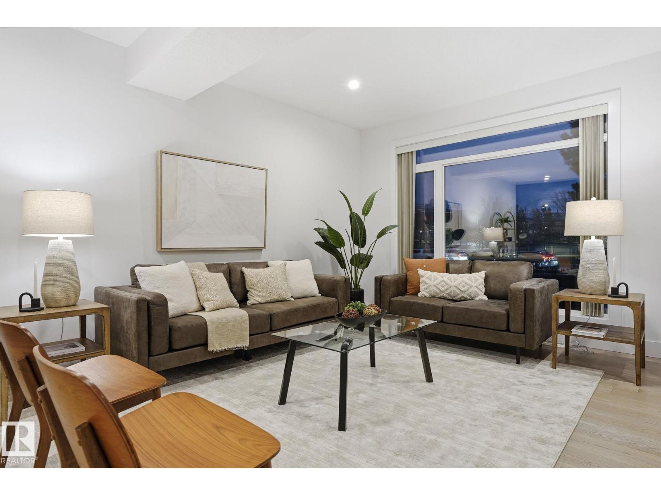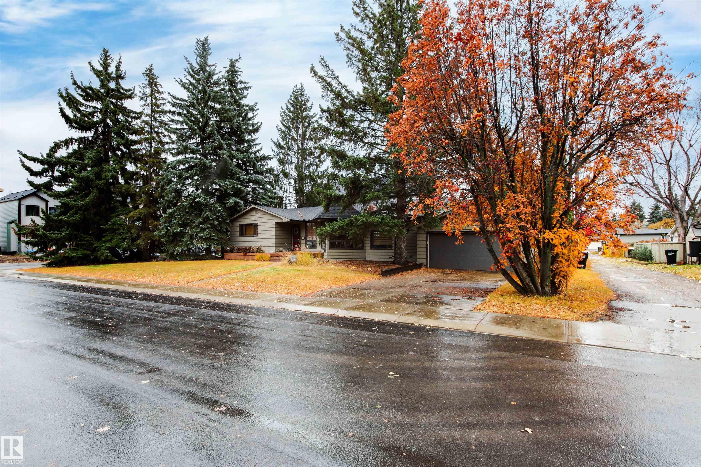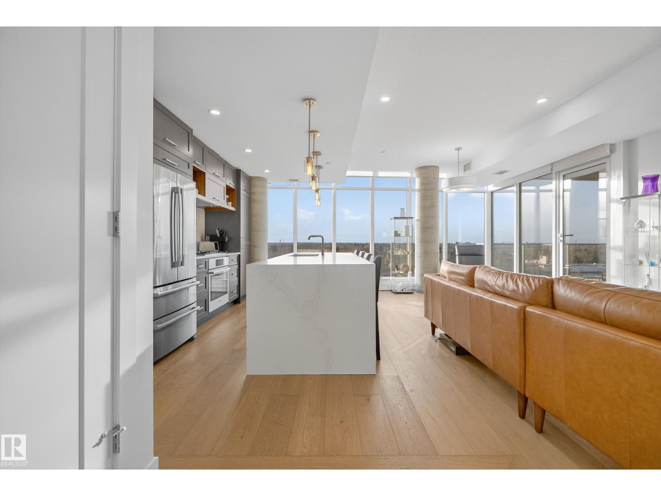- Houseful
- AB
- Edmonton
- Laurier Heights
- 80 Av Nw Unit 14412
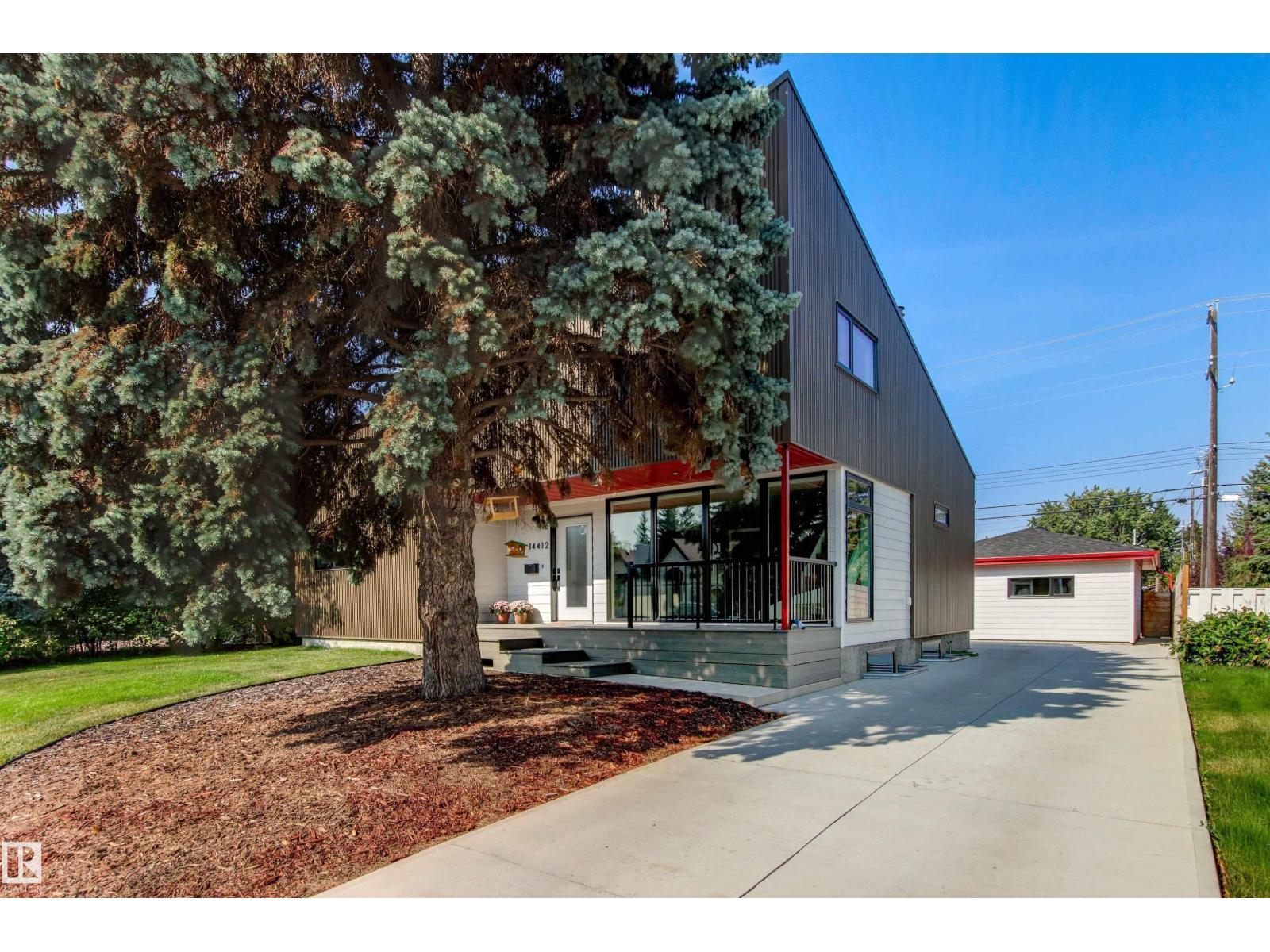
Highlights
Description
- Home value ($/Sqft)$589/Sqft
- Time on Houseful45 days
- Property typeSingle family
- StyleBungalow
- Neighbourhood
- Median school Score
- Lot size6,597 Sqft
- Year built1958
- Mortgage payment
LIKE NEW home built by CAMBIUM Builders on a full lot, blending in seamlessly with other homes in popular Laurier Heights. The new thoughtful design and clean, functional layout is refreshing. The cabinetry, kitchen, and other built-ins are beautifully integrated and consistent throughout every level of the home, from basement all the way to the top floor loft. High-quality materials for the flooring, walls and doors, paired with meticulous craftmanship in EVERY detail. Main floor includes primary bedroom + ensuite, 2nd bedroom or den, full bathroom, gorgeous island kitchen, large eating area with sliding door to a huge deck. Bright LR with a wrap around window, white oak hardwood flooring, wood burning fireplace, 8.5 ft ceilings, and is open to the DR and kitchen. Upper loft is a perfect flex room. Super bright basement, with RR and essentially 3 bedrooms + full bathroom. Triple pane windows, 26'x20' garage, parking out front, maintenance free exterior, list goes on. Like new home!!! (id:63267)
Home overview
- Heat type Forced air, in floor heating
- # total stories 1
- Fencing Fence
- Has garage (y/n) Yes
- # full baths 3
- # total bathrooms 3.0
- # of above grade bedrooms 5
- Subdivision Laurier heights
- Lot dimensions 612.89
- Lot size (acres) 0.15144305
- Building size 1687
- Listing # E4458306
- Property sub type Single family residence
- Status Active
- 3rd bedroom 4.09m X 3.14m
Level: Basement - 5th bedroom 2.91m X 4.98m
Level: Basement - Laundry 2.45m X 3.17m
Level: Basement - Recreational room 4.14m X 5.78m
Level: Basement - 4th bedroom 2.89m X 4.46m
Level: Basement - 2nd bedroom 4.04m X 3.95m
Level: Main - Primary bedroom 4.59m X 4.51m
Level: Main - Living room 6.28m X 4.38m
Level: Main - Kitchen 7.28m X 4.76m
Level: Main - Loft 4.87m X 3.93m
Level: Upper
- Listing source url Https://www.realtor.ca/real-estate/28880941/14412-80-av-nw-nw-edmonton-laurier-heights
- Listing type identifier Idx

$-2,648
/ Month

