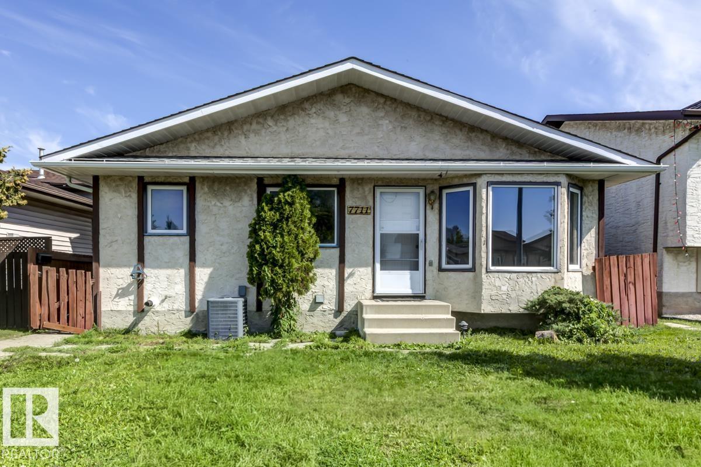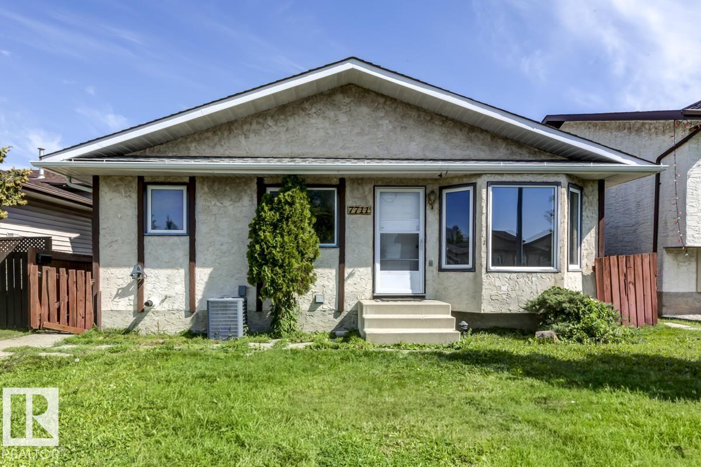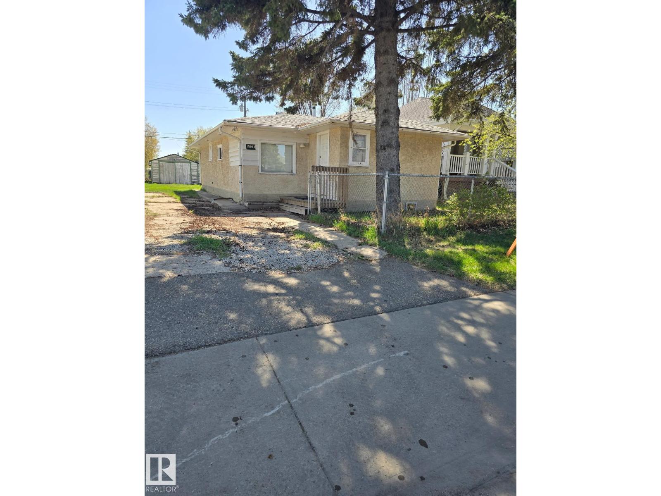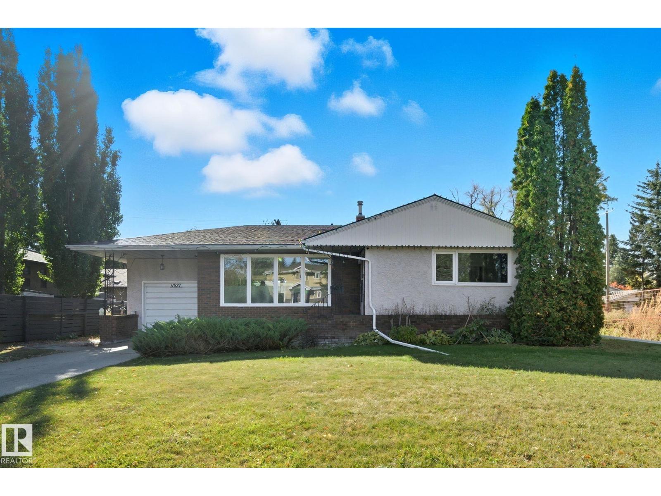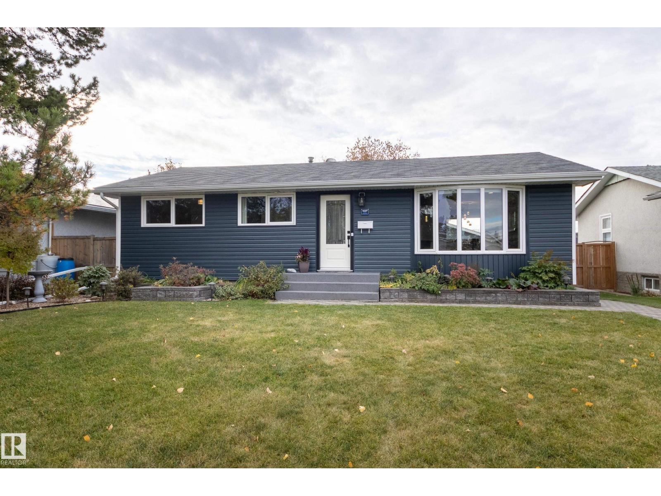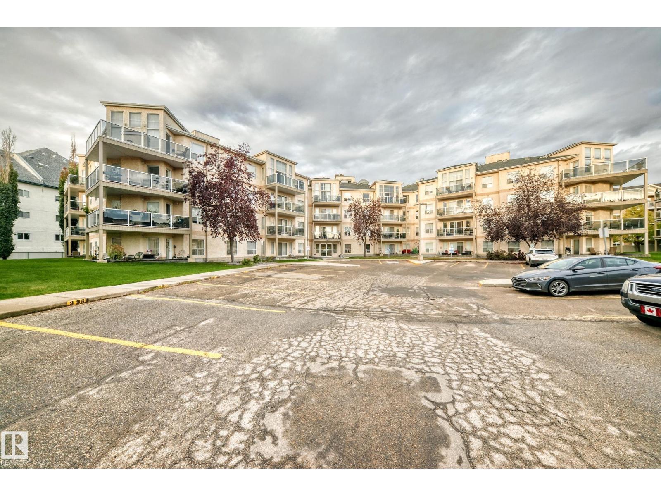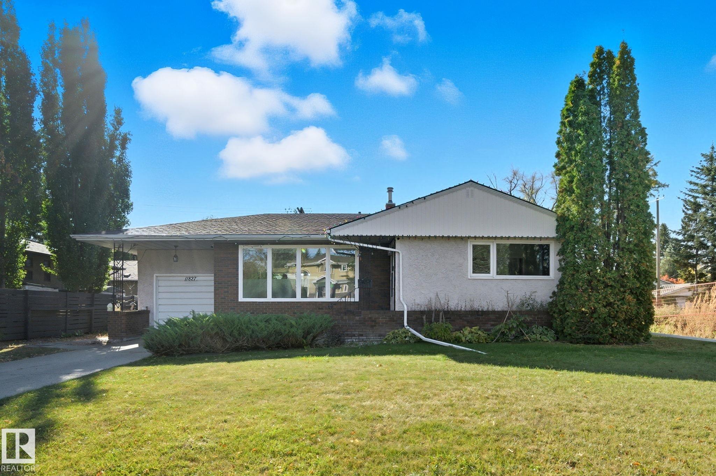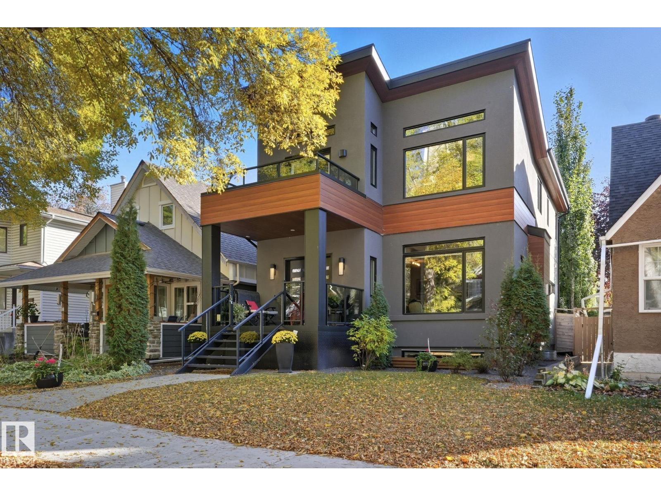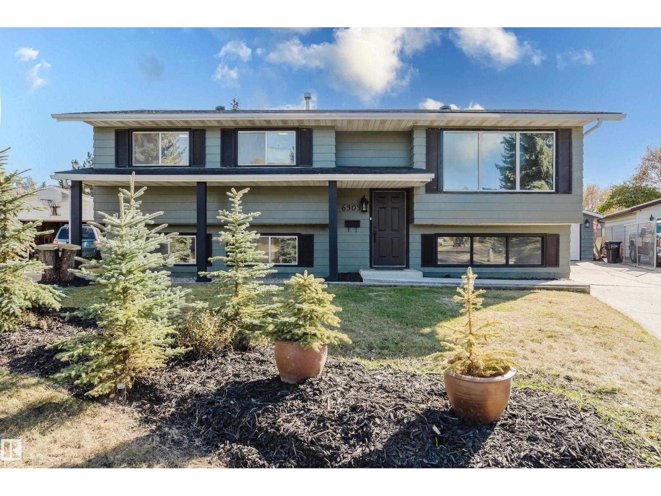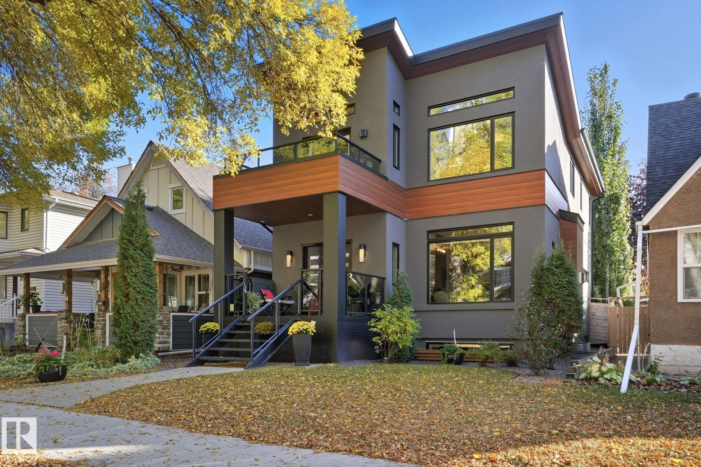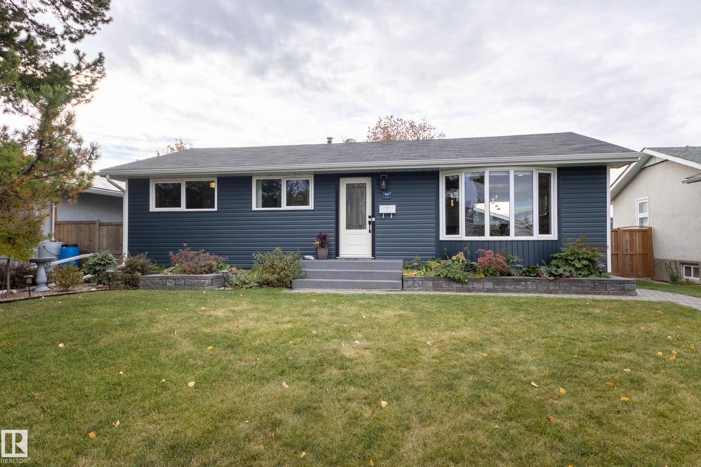
80 Av Nw Unit 16107 Ave
80 Av Nw Unit 16107 Ave
Highlights
Description
- Home value ($/Sqft)$459/Sqft
- Time on Housefulnew 3 hours
- Property typeResidential
- StyleBungalow
- Neighbourhood
- Median school Score
- Lot size6,212 Sqft
- Year built1961
- Mortgage payment
Fantastic in Elmwood! Completely renovated, beautifully updated and impeccably maintained, this 1089 sq ft bungalow blends modern comfort with timeless charm. With 5 bedrooms and a fully finished basement there’s space for everyone, perfect for families or those needing a home office + guest room. The bright, open kitchen (2018) features quartz counters, a central island, and sleek finishes that make cooking and entertaining a joy. Vinyl plank flooring adds style and durability throughout the main floor, while the updated bathrooms bring a fresh, modern feel. Enjoy peace of mind with extensive upgrades including new windows (2012), shingles (2014), siding and foam insulation (2013), and HWT (apprx 2020), and bsmt renovation with backwater valve added (2008). Step outside to your gorgeous deck with pergola (2020), ideal for relaxing or hosting summer get-togethers. The oversized double garage adds plenty of room for vehicles and storage. Set in a fantastic neighbourhood, just steps from multiple schools!
Home overview
- Heat type Forced air-1, natural gas
- Foundation Concrete perimeter
- Roof Asphalt shingles
- Exterior features Back lane, flat site, fruit trees/shrubs, landscaped, picnic area, playground nearby, public swimming pool, public transportation, schools, shopping nearby
- Has garage (y/n) Yes
- Parking desc Double garage detached, over sized
- # full baths 2
- # total bathrooms 2.0
- # of above grade bedrooms 5
- Flooring Carpet, ceramic tile, vinyl plank
- Appliances Air conditioning-central, dishwasher-built-in, dryer, microwave hood fan, storage shed, stove-electric, vacuum system attachments, vacuum systems, washer, window coverings, refrigerators-two, curtains and blinds
- Community features Off street parking, on street parking, air conditioner, deck, insulation-upgraded, no smoking home, vinyl windows
- Area Edmonton
- Zoning description Zone 22
- Lot desc Rectangular
- Lot size (acres) 577.1
- Basement information Full, finished
- Building size 1089
- Mls® # E4461702
- Property sub type Single family residence
- Status Active
- Virtual tour
- Bedroom 2 12.1m X 8.5m
- Kitchen room 12.6m X 9.4m
- Bedroom 3 9.7m X 9.6m
- Bedroom 4 11.6m X 8.3m
- Other room 2 11.5m X 10.6m
- Other room 1 11.8m X 8.2m
- Master room 12.1m X 9.6m
- Family room 11.6m X 28.9m
Level: Lower - Living room 14.8m X 20.4m
Level: Main - Dining room 9m X 14.4m
Level: Main
- Listing type identifier Idx

$-1,333
/ Month

