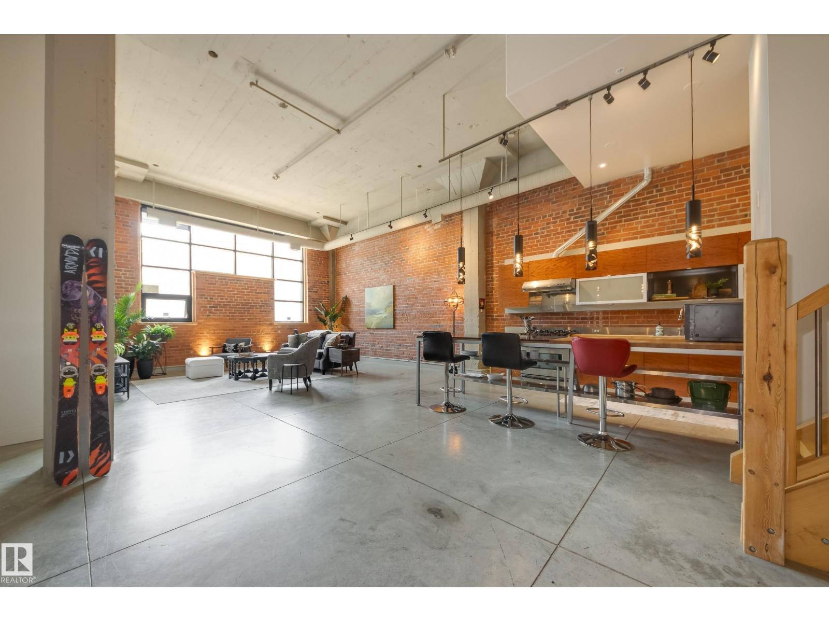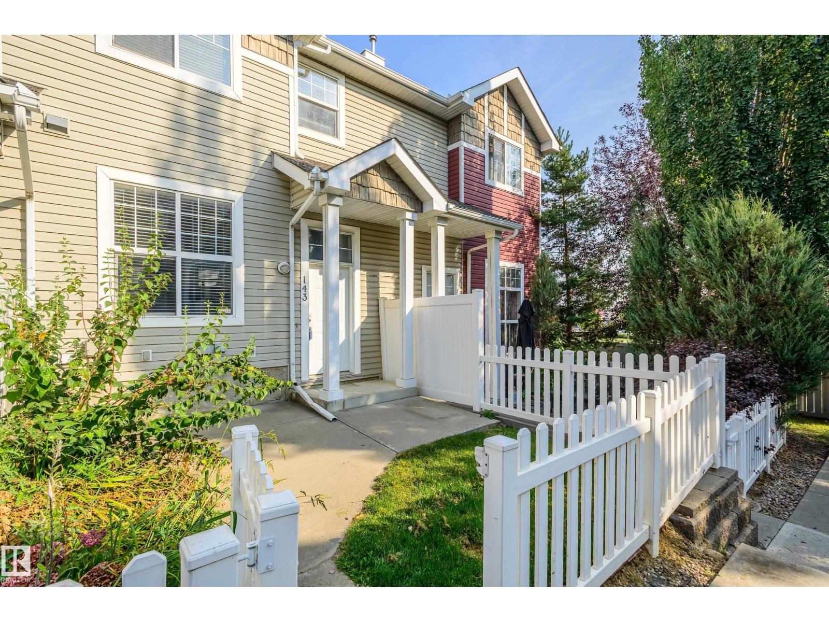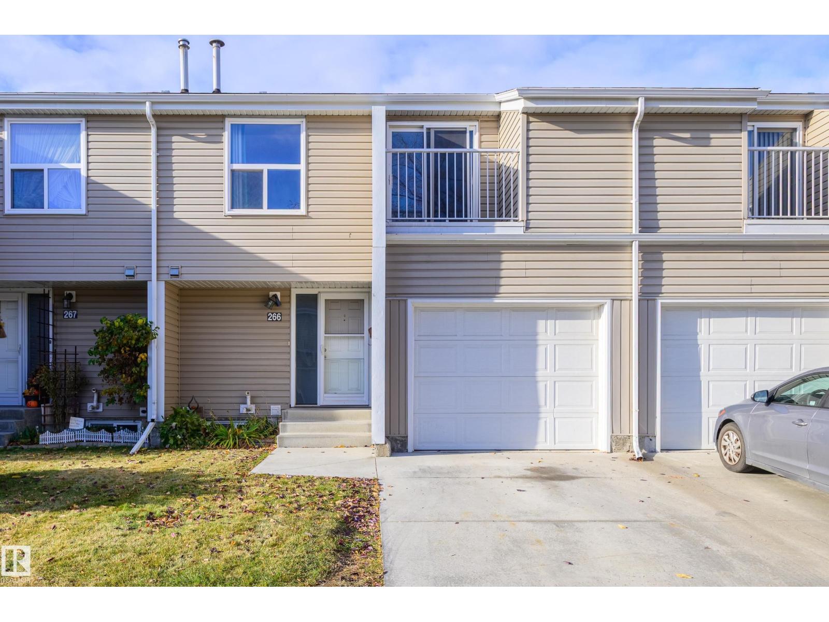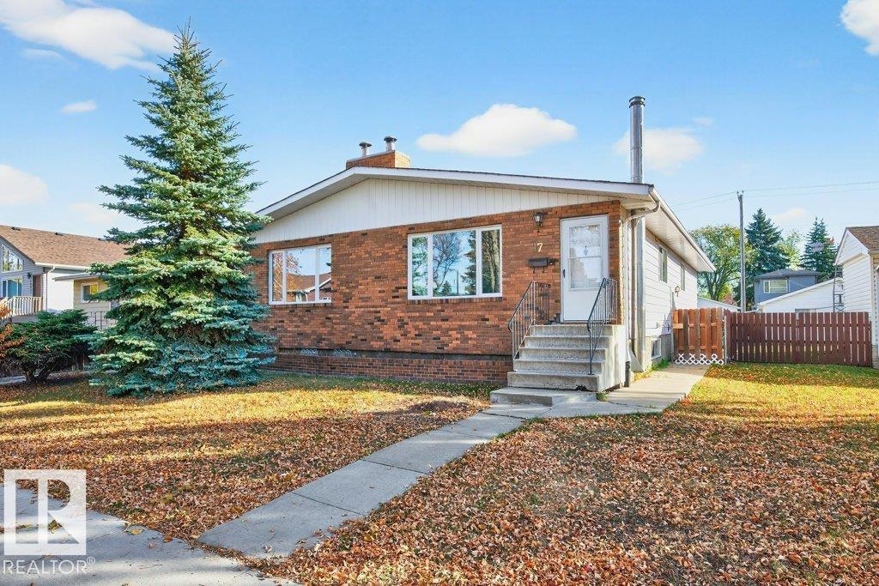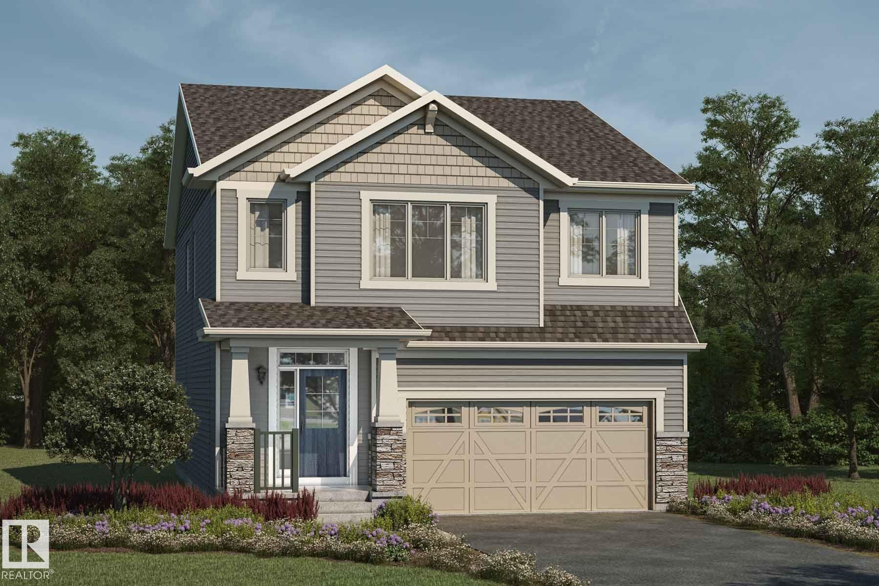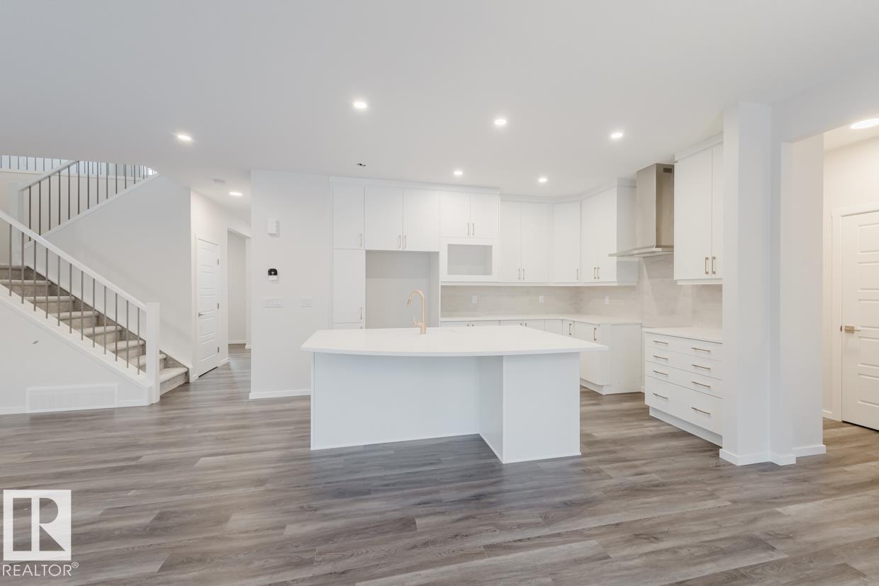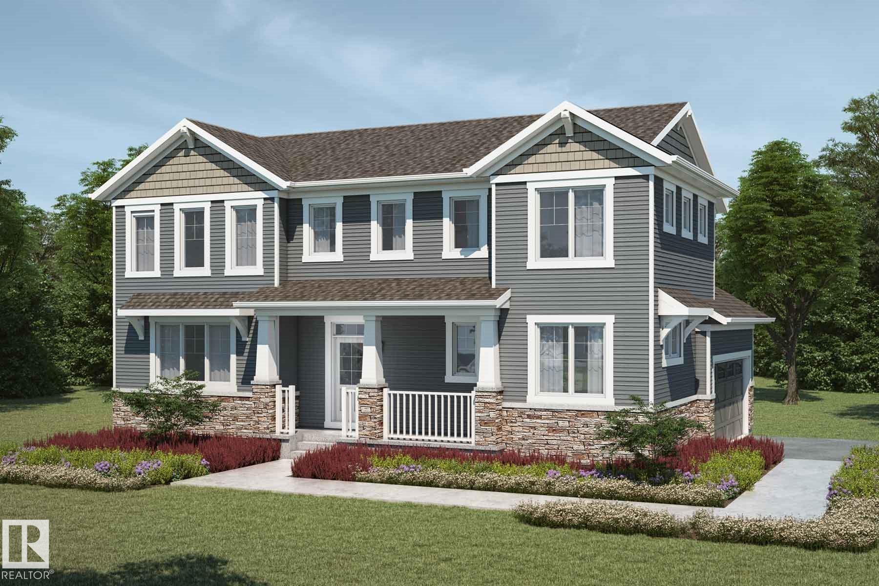- Houseful
- AB
- Edmonton
- Thorncliff
- 80 Av Nw Unit 17107 Ave
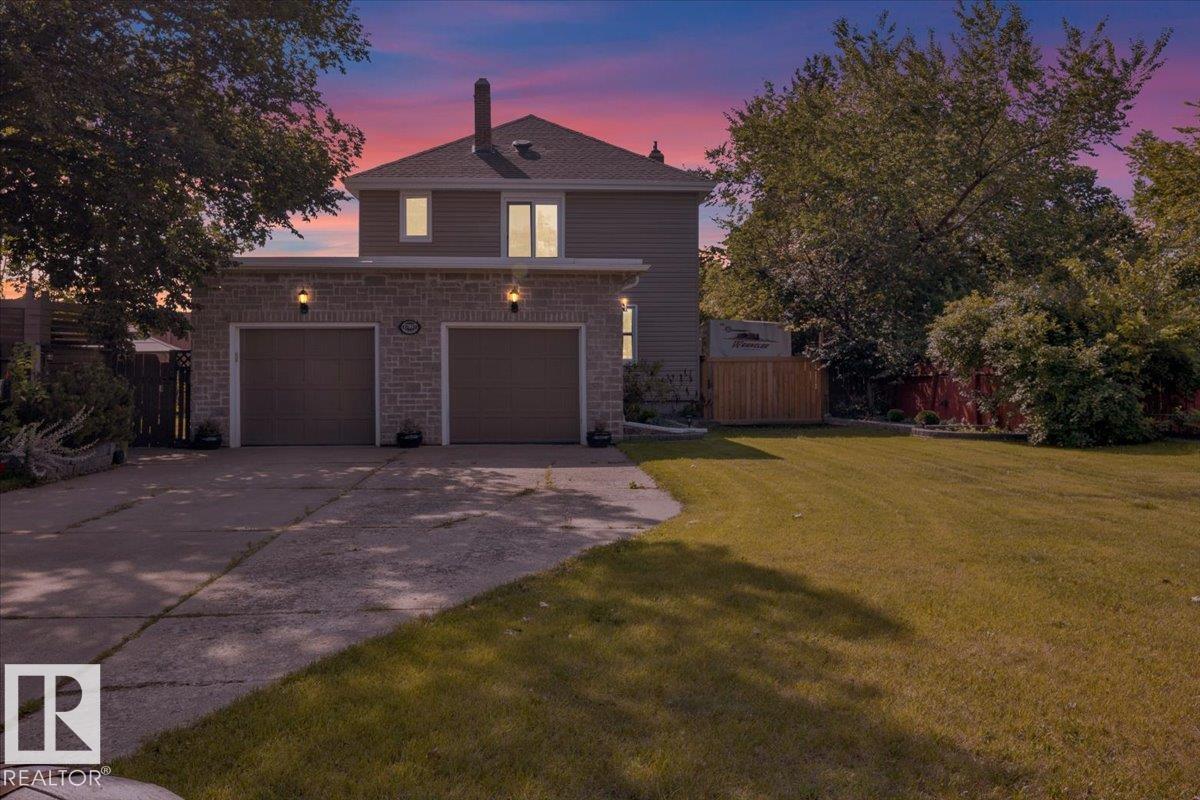
Highlights
Description
- Home value ($/Sqft)$288/Sqft
- Time on Houseful46 days
- Property typeResidential
- Style2 storey
- Neighbourhood
- Median school Score
- Lot size8,429 Sqft
- Year built1940
- Mortgage payment
Once upon a time in 1940, this was an Estate Ranch Home with acre after acre of horse ranching—now surrounded by the City of Edmonton! This charming character home offers 4 Large Bedrooms | 2 Full Baths | Original Hardwood | 10’ Ceilings | Vintage Cabinetry | Dutch doors. With over 1,800 sq. ft., it has been lovingly maintained and updated with quartz counters, stainless steel appliances, and a Stunning Renovated Bath. Spacious Dining Room, bright living room with fireplace, and massive primary bedroom with walk-in closet and balcony doors. The lower level offers a 3-pc bath, bedroom, flex room, laundry, storage, and a brand-new boiler system. A Heated double garage, RV parking, pergola, deck, and pie-shaped lot perfect for gardens and gatherings. A unique home with history, character, and space rarely found in this era—close to all amenities with easy access in and out of the community!
Home overview
- Heat type Hot water, natural gas
- Foundation Concrete perimeter
- Roof Asphalt shingles
- Exterior features Fenced, flat site, landscaped, no back lane, park/reserve, playground nearby, schools, shopping nearby, treed lot, see remarks
- # parking spaces 6
- Has garage (y/n) Yes
- Parking desc Double garage attached, over sized
- # full baths 2
- # total bathrooms 2.0
- # of above grade bedrooms 4
- Flooring Hardwood, laminate flooring
- Appliances Dishwasher-built-in, dryer, fan-ceiling, garage control, garage opener, microwave hood fan, refrigerator, stove-electric, washer, window coverings, garage heater
- Interior features Ensuite bathroom
- Community features Off street parking, ceiling 10 ft., deck, hot water tankless, parking-extra, see remarks
- Area Edmonton
- Zoning description Zone 20
- Elementary school Thorncliffe school
- High school Jasper place school
- Middle school H. e. beriault school
- Lot desc Pie shaped
- Lot size (acres) 783.03
- Basement information Full, finished
- Building size 1842
- Mls® # E4456174
- Property sub type Single family residence
- Status Active
- Virtual tour
- Kitchen room 12.1m X 14.5m
- Other room 3 14.3m X 13.1m
- Bedroom 4 15.1m X 12.7m
- Bedroom 3 14.8m X 14.6m
- Other room 1 14.6m X 12.5m
- Bedroom 2 14.8m X 11.8m
- Master room 11.4m X 18.2m
- Other room 2 12.4m X 13.2m
- Other room 4 6.7m X 7.4m
- Dining room 15.7m X 11.9m
Level: Main - Living room 16.2m X 18.5m
Level: Main
- Listing type identifier Idx

$-1,413
/ Month



