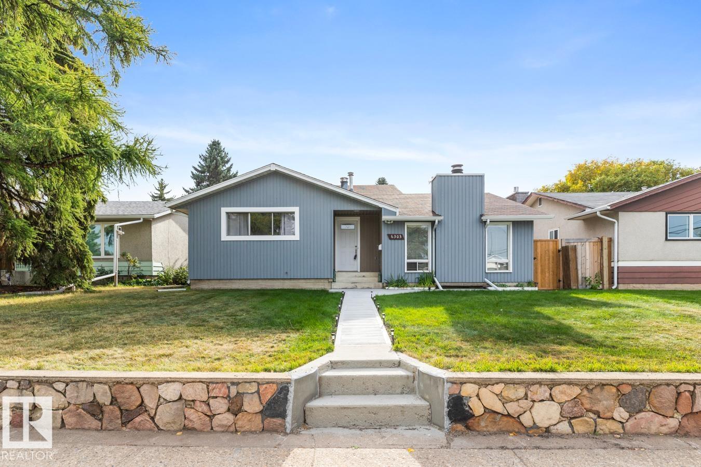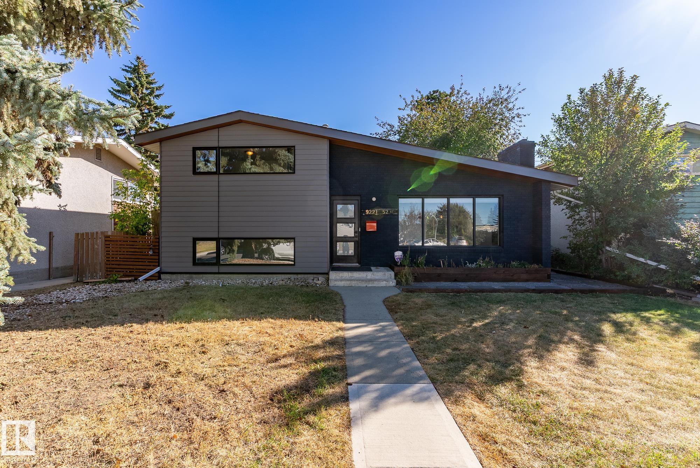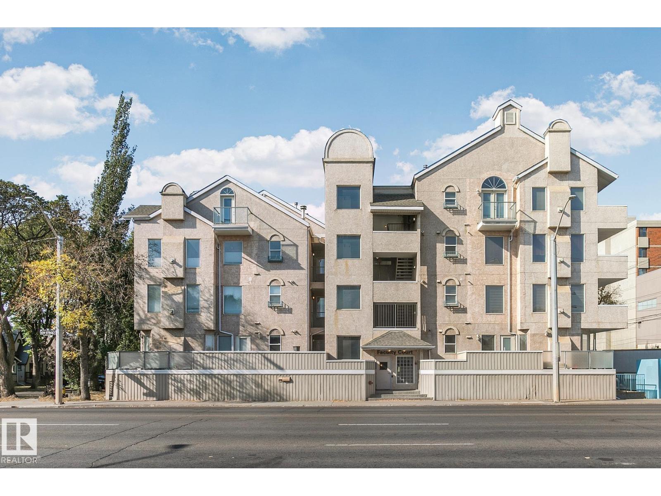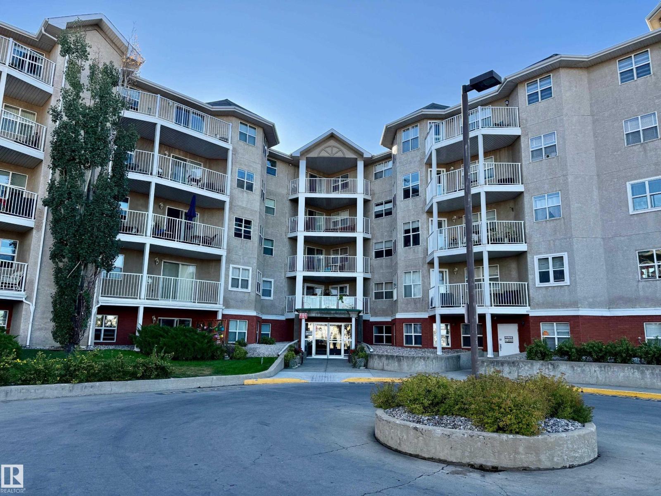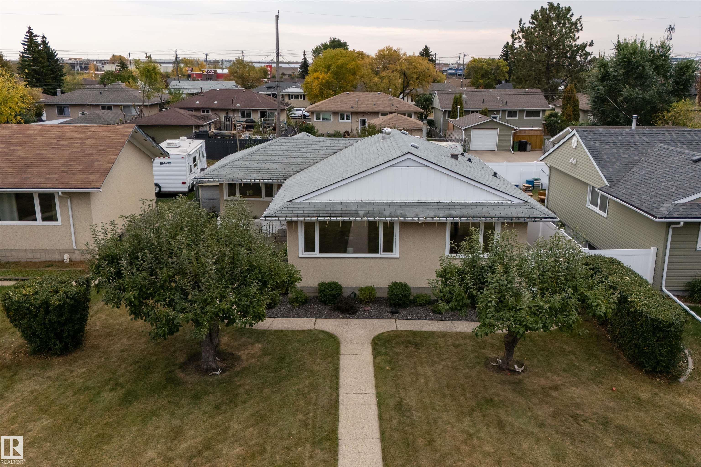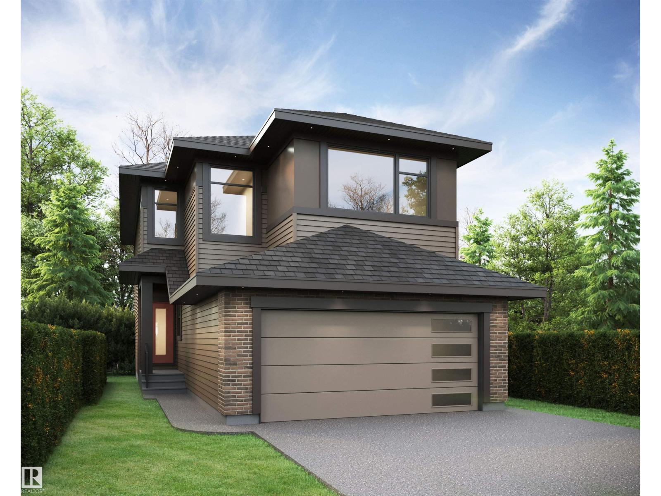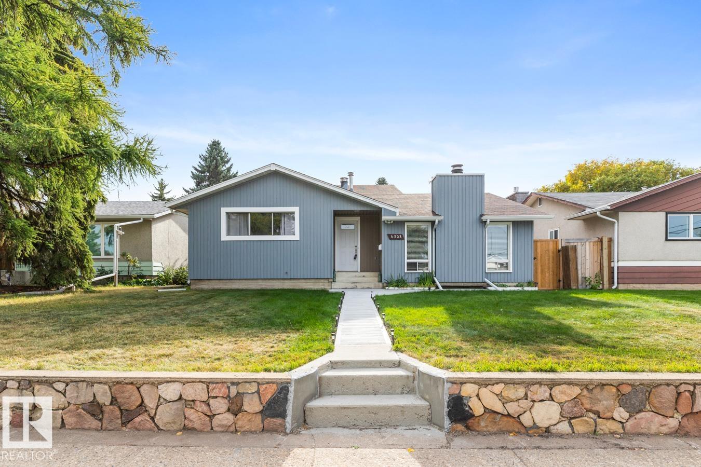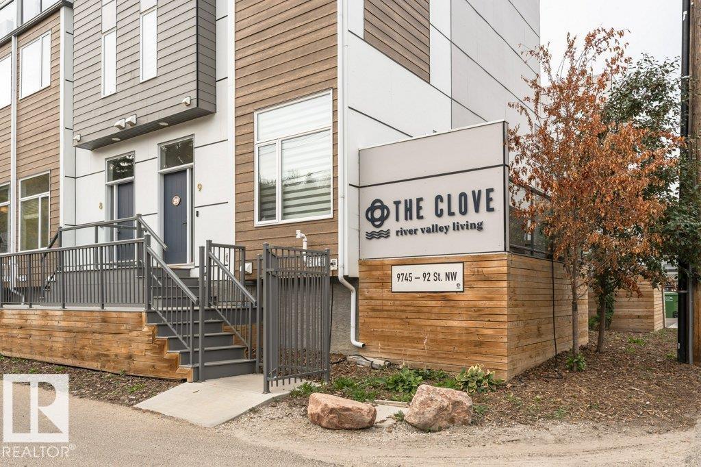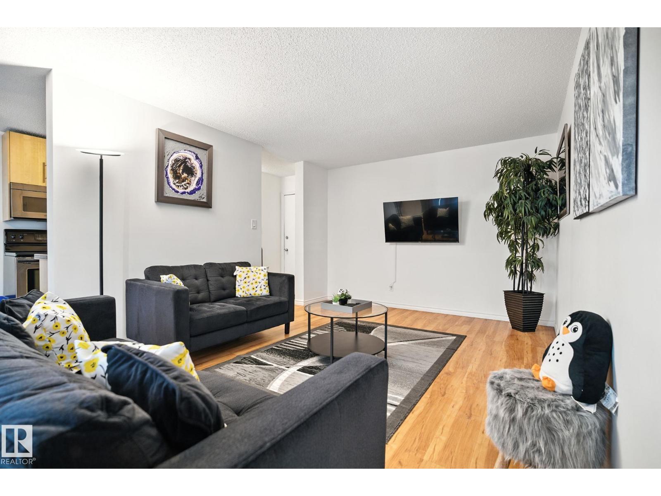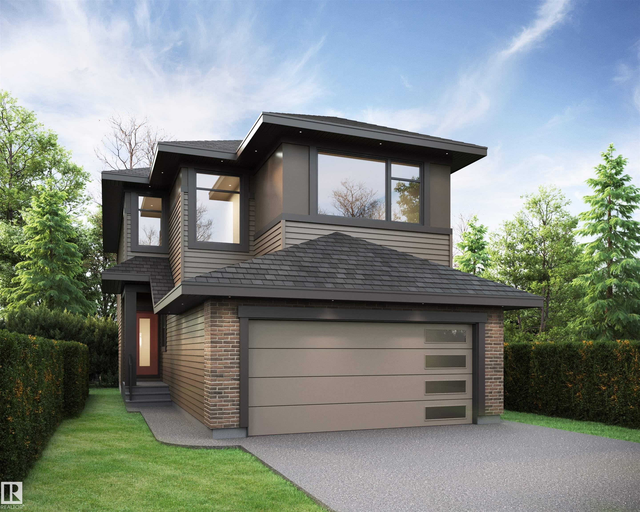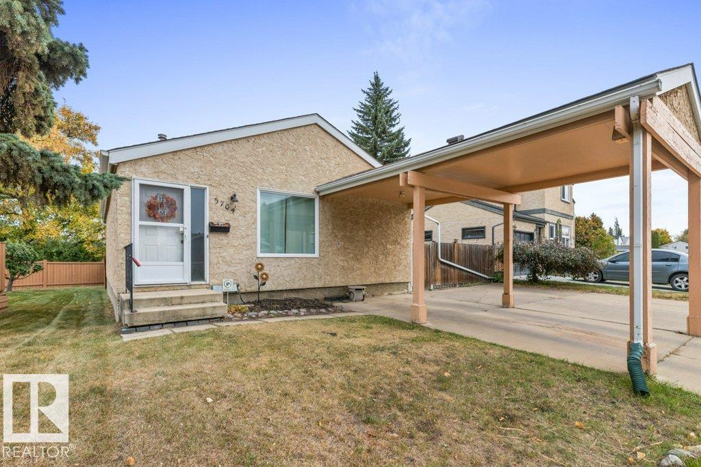- Houseful
- AB
- Edmonton
- King Edward Park
- 80 Av Nw Unit 8511
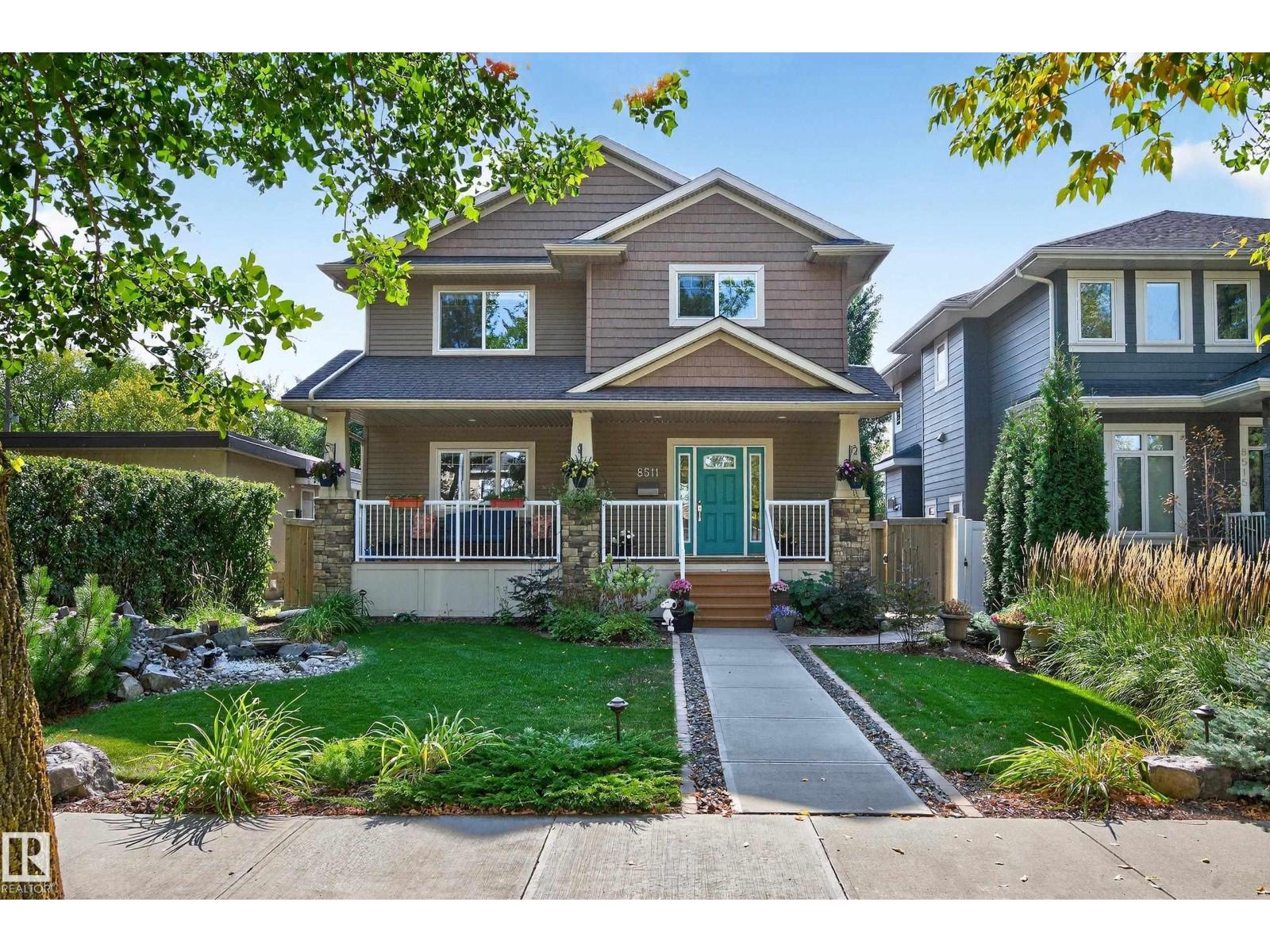
Highlights
Description
- Home value ($/Sqft)$383/Sqft
- Time on Houseful12 days
- Property typeSingle family
- Neighbourhood
- Median school Score
- Lot size5,467 Sqft
- Year built2014
- Mortgage payment
Rare gem in King Edward Park! Enjoy a beautifully landscaped front yard w/ a serene waterfall, perfect from your front porch. Morning coffee or breakfast on the back porch anyone? Interior main offers open-concept living featuring a spacious living/dining area, large den (or future bedroom), cozy stone fireplace, engineered hardwood, coffered ceilings, & a bright white kitchen w/ granite counters, s/s appliances, & a corner pantry. Unique layout offers a mudroom & a bathroom nicely tucked near the back entrance. Upstairs provides a large primary suite w/ walk-in closet, a 5-piece ensuite w/ water closet, two good size bedrooms, all w/ new carpet. Add a 4-piece bath & the convenience of an upper level laundry room to the mix as well. A side entry f/ finished basement includes another stone fireplace in your recreation area, a 4th bedroom, a full bath & more. Exterior offers porches, patio area, fenced yard, irrigation system & oversized heated garage. Close to Bonnie Doon Mall, schools, parks, & transit! (id:63267)
Home overview
- Cooling Central air conditioning
- Heat type Forced air
- # total stories 2
- Fencing Fence
- # parking spaces 4
- Has garage (y/n) Yes
- # full baths 3
- # half baths 1
- # total bathrooms 4.0
- # of above grade bedrooms 4
- Subdivision King edward park
- Lot dimensions 507.93
- Lot size (acres) 0.12550779
- Building size 2326
- Listing # E4458543
- Property sub type Single family residence
- Status Active
- Recreational room Measurements not available
Level: Basement - 4th bedroom Measurements not available
Level: Basement - Living room 5.86m X 7.54m
Level: Main - Den 4.26m X 2.91m
Level: Main - Kitchen 3.14m X 4.89m
Level: Main - Mudroom 2.26m X 3.35m
Level: Main - 3rd bedroom 4.46m X 3.36m
Level: Upper - Primary bedroom 4.85m X 4.57m
Level: Upper - 2nd bedroom 4.4m X 3.04m
Level: Upper
- Listing source url Https://www.realtor.ca/real-estate/28887358/8511-80-av-nw-edmonton-king-edward-park
- Listing type identifier Idx

$-2,373
/ Month

