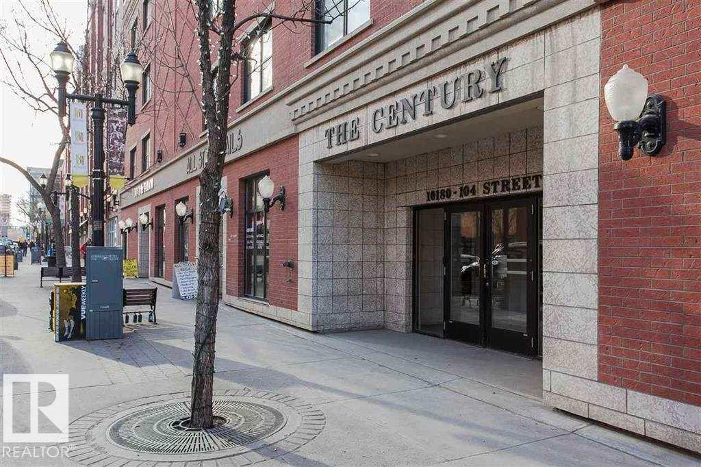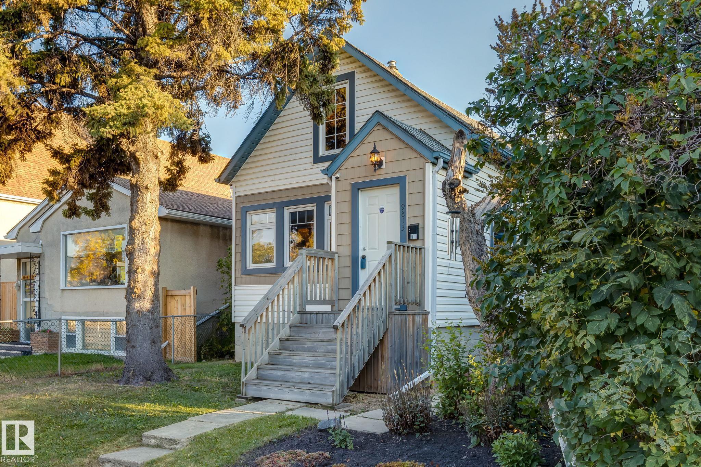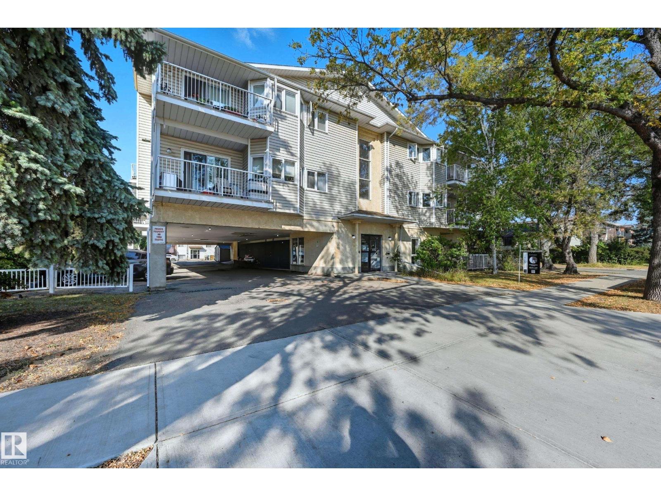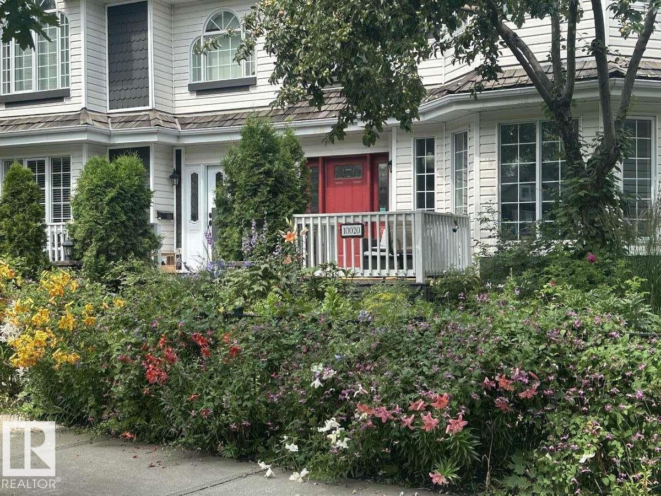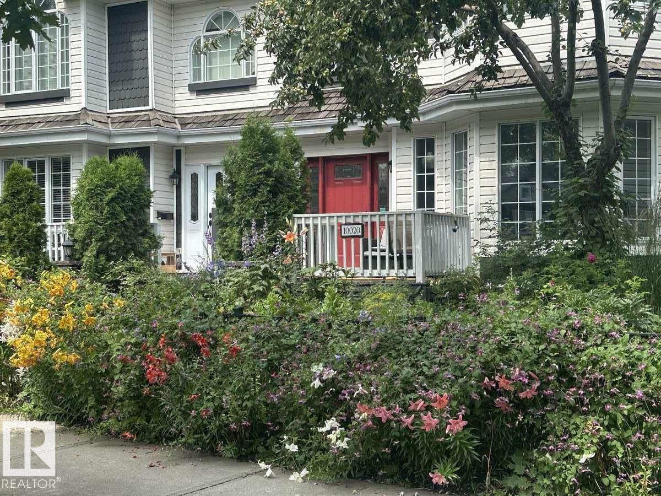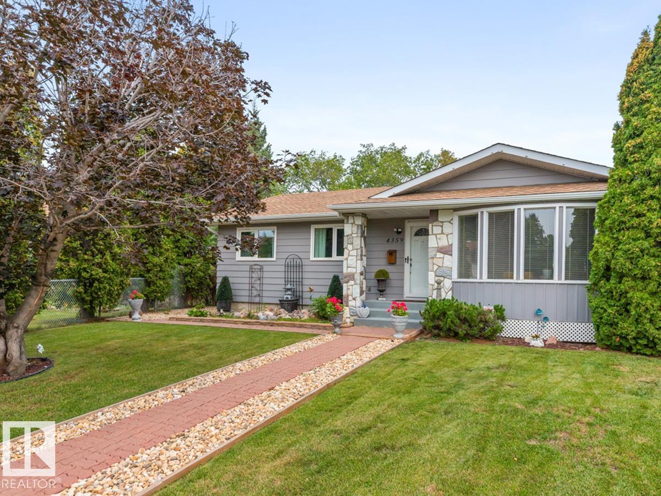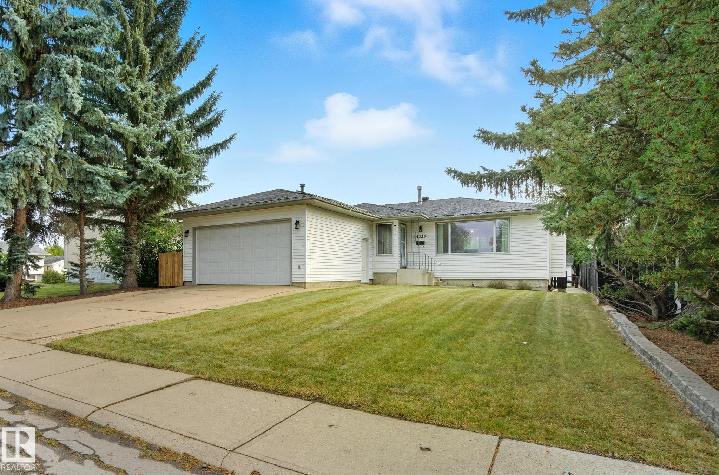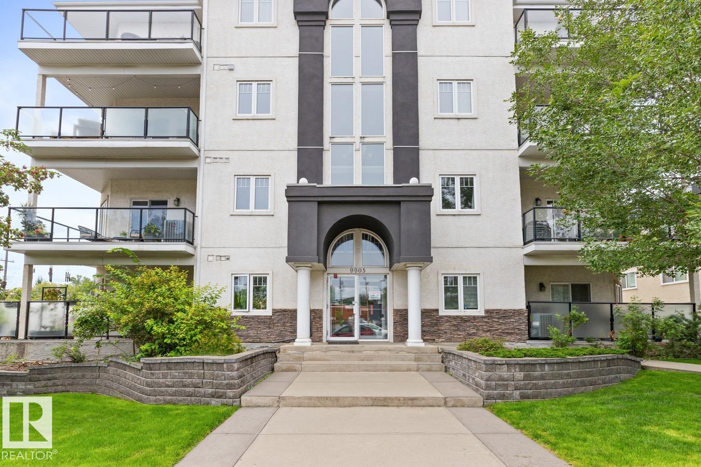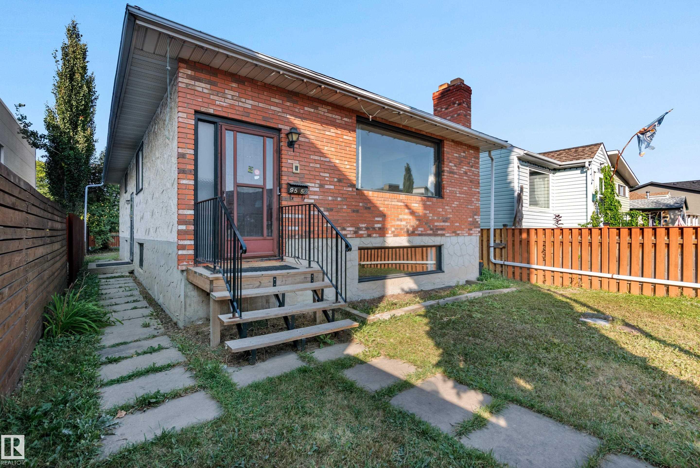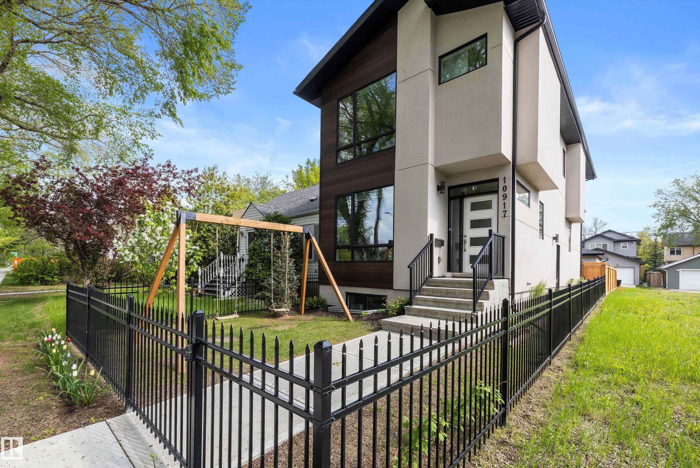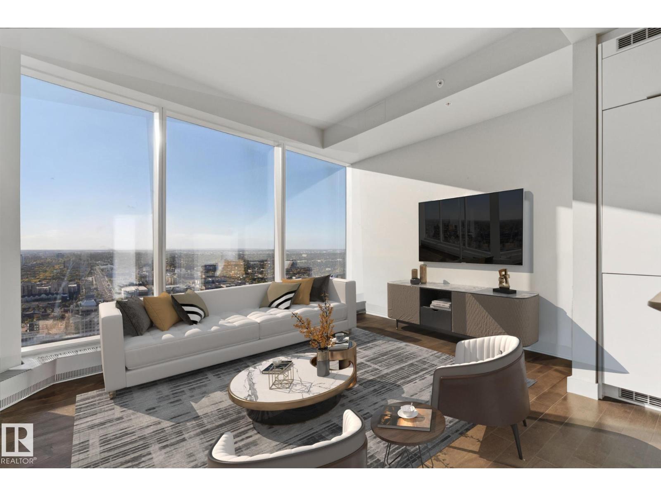- Houseful
- AB
- Edmonton
- King Edward Park
- 80 Av Nw Unit 9120 Ave
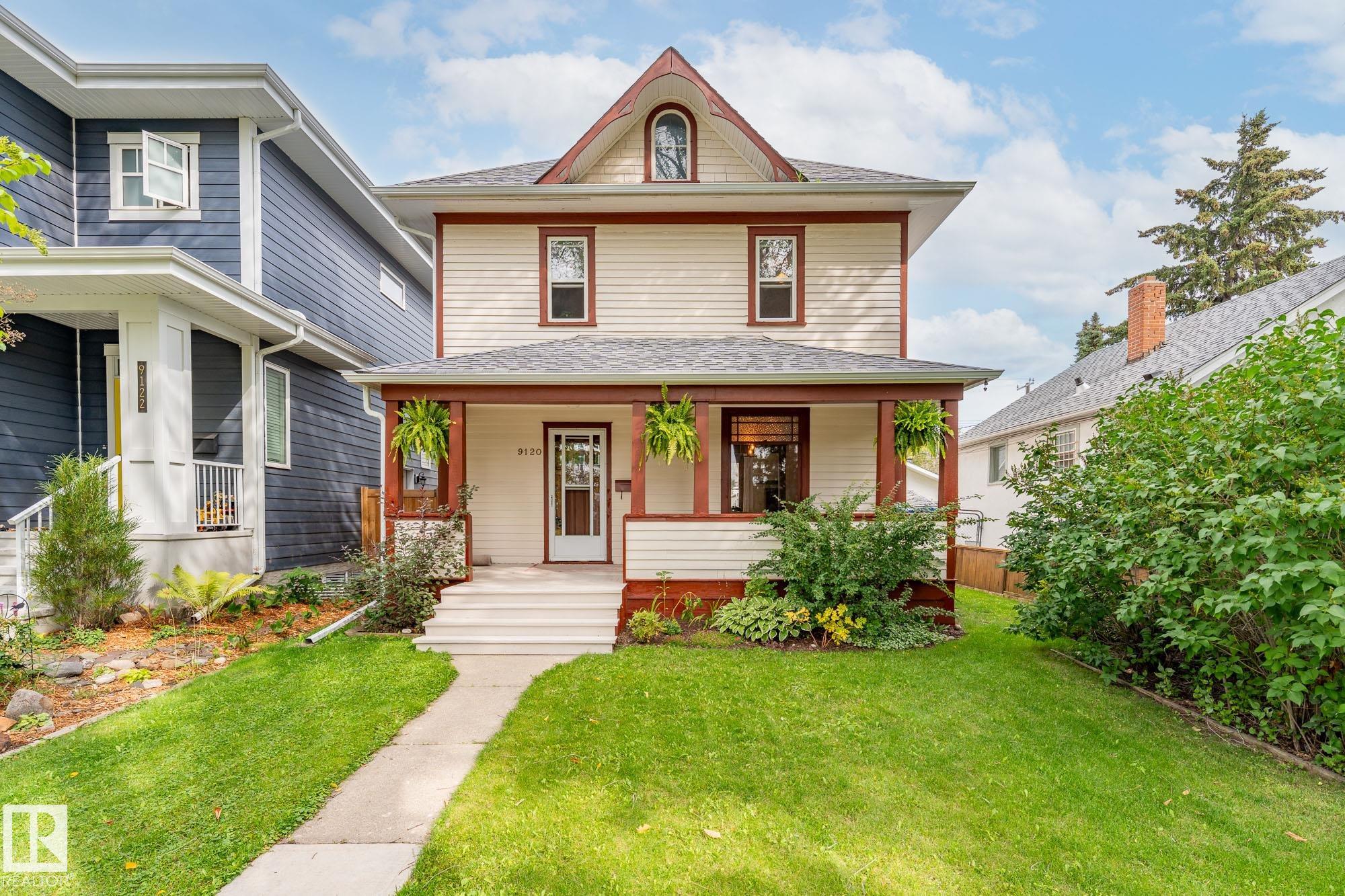
Highlights
Description
- Home value ($/Sqft)$400/Sqft
- Time on Houseful26 days
- Property typeResidential
- Style2 and half storey
- Neighbourhood
- Median school Score
- Lot size4,354 Sqft
- Year built1908
- Mortgage payment
Step into timeless charm with this character-filled 2.5-storey home in King Edward Park — one of the community’s most sought-after locations, right across from Donnan Park & steps to the Mill Creek Ravine. Bursting with warmth & pride of ownership, this home showcases original wood trim, gleaming hardwood flrs & bright, inviting spaces thruout. The main flr welcomes you with a spacious foyer, sunlit living rm with park views, formal dining rm surrounded by windows & cheerful kitchen. A proper mud rm leads into a stunning sun rm with heated flrs & walls of glass — the perfect spot to relax year-round. Upstairs offers 4 spacious bdrms & a beautifully renovated bath with clawfoot tub, while the finished bsmt provides a large rec rm & full bath. The half-storey is brimming with potential, ready to be transformed. Outside, enjoy a private yard with RV parking & dbl garage topped with finished loft — complete with its own office. A rare opportunity to own a piece of Edmonton’s history in a location you’ll love.
Home overview
- Heat type Forced air-1, natural gas
- Foundation Block
- Roof Asphalt shingles
- Exterior features See remarks
- Has garage (y/n) Yes
- Parking desc Double garage detached
- # full baths 2
- # total bathrooms 2.0
- # of above grade bedrooms 4
- Flooring Hardwood
- Appliances Dryer, fan-ceiling, garage control, garage opener, hood fan, refrigerator, stove-electric, washer
- Community features See remarks
- Area Edmonton
- Zoning description Zone 17
- Directions E006600
- Lot desc Rectangular
- Lot size (acres) 404.51
- Basement information Full, finished
- Building size 1499
- Mls® # E4454250
- Property sub type Single family residence
- Status Active
- Virtual tour
- Bedroom 4 10.1m X 11.5m
- Master room 9.6m X 11.5m
- Bedroom 2 8.6m X 12.3m
- Kitchen room 9.5m X 15.3m
- Bedroom 3 8.5m X 11.7m
- Other room 3 9.6m X 16.2m
- Other room 1 9.3m X 6.6m
- Other room 4 12.9m X 7.4m
- Other room 2 9.7m X 17.9m
- Living room 13.4m X 12.1m
Level: Main - Dining room 13.4m X 14.6m
Level: Main
- Listing type identifier Idx

$-1,600
/ Month

