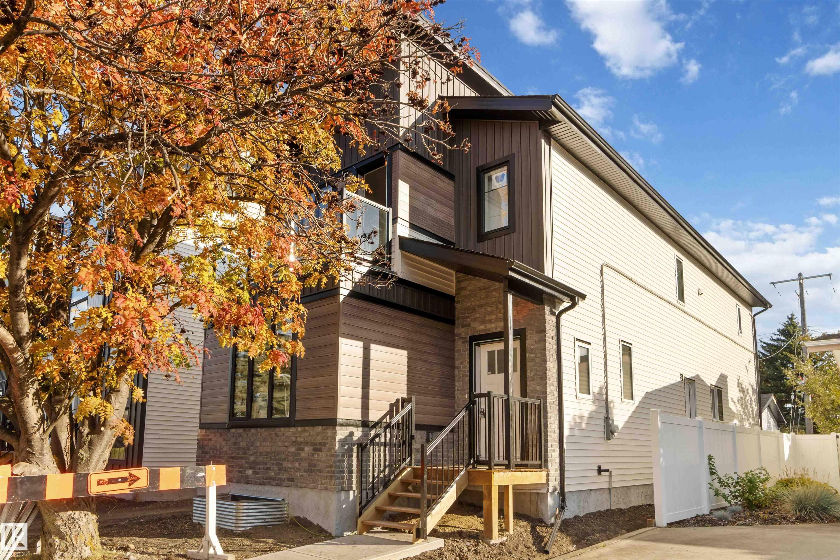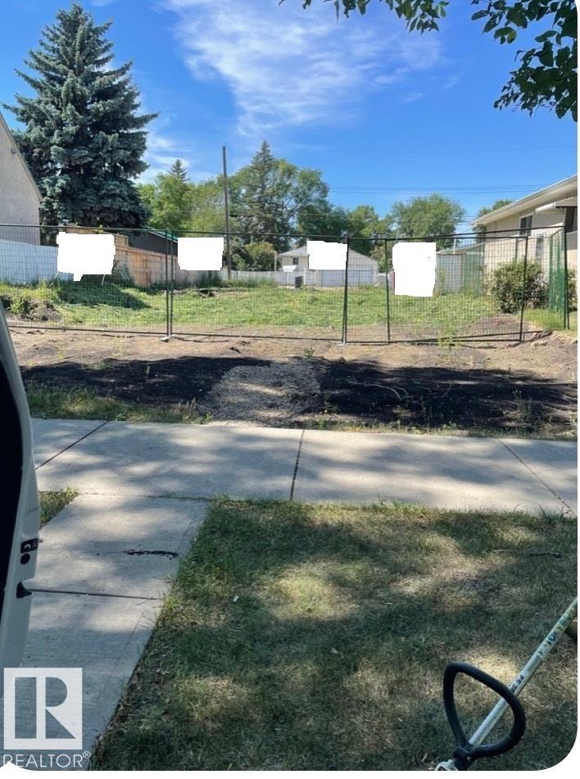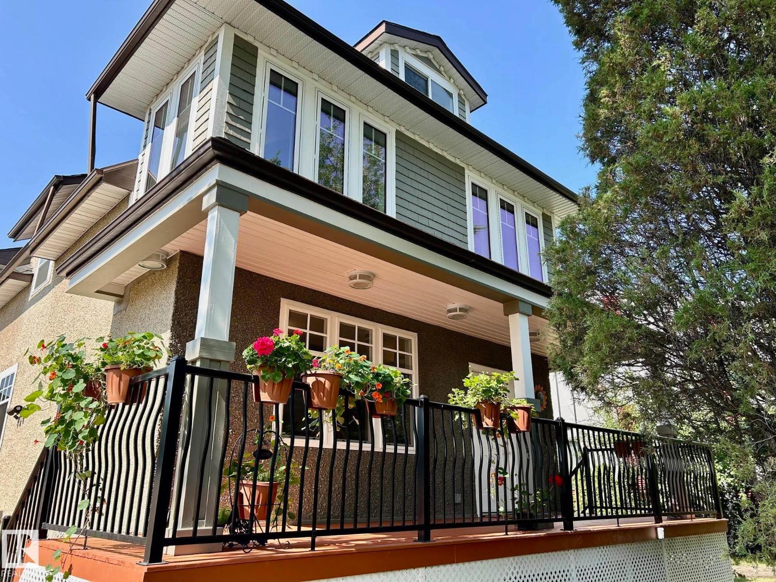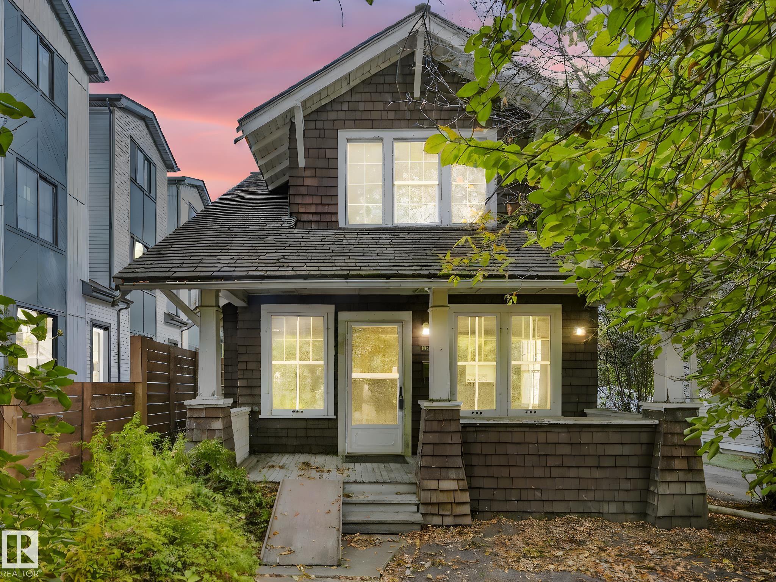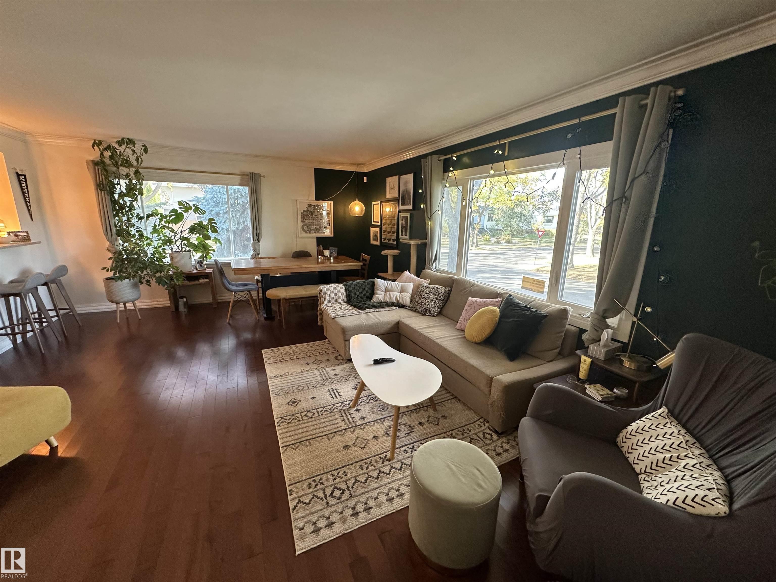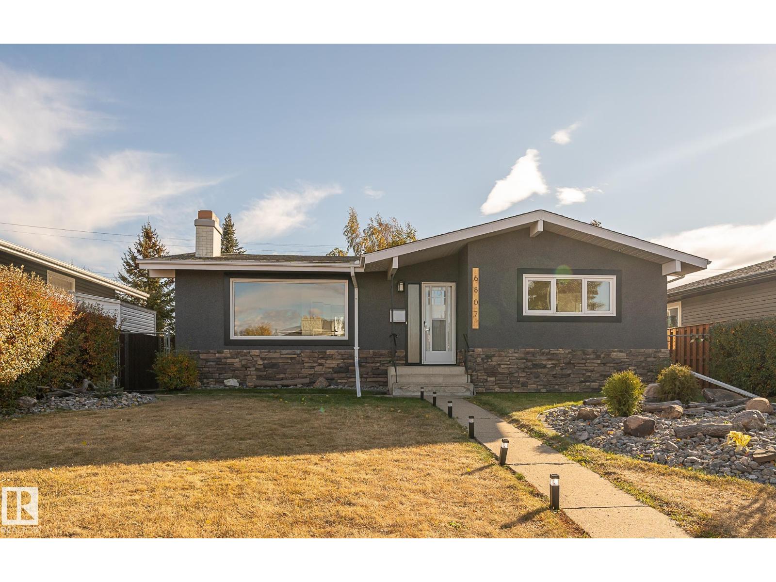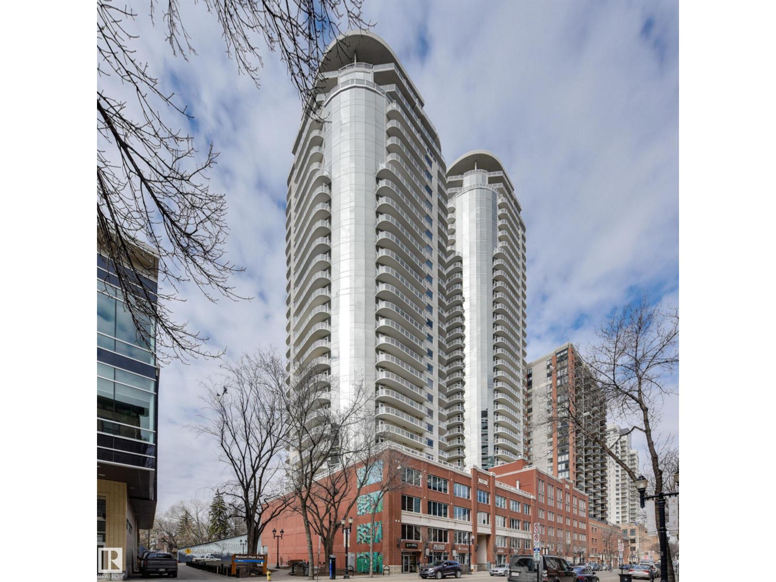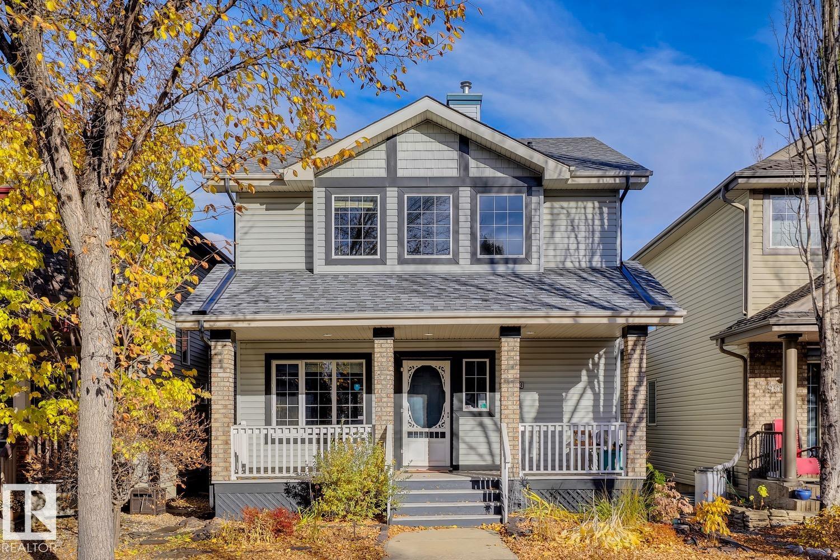- Houseful
- AB
- Edmonton
- Forest Heights
- 80 St Nw Unit 10535
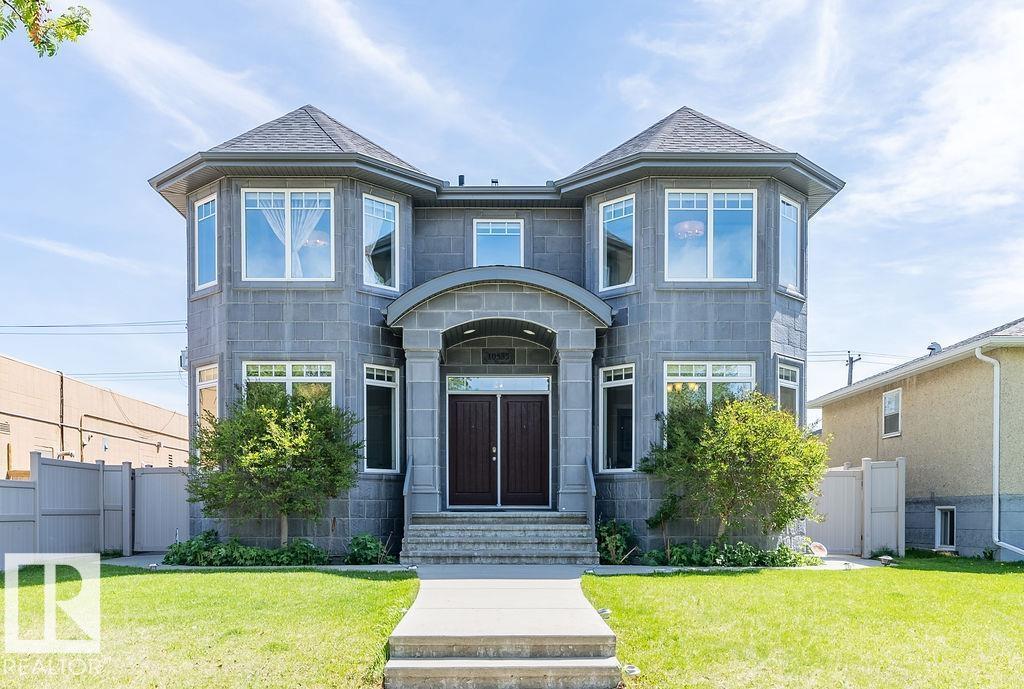
Highlights
Description
- Home value ($/Sqft)$296/Sqft
- Time on Houseful56 days
- Property typeSingle family
- Neighbourhood
- Median school Score
- Year built2011
- Mortgage payment
This exquisite home offers over 4,300 sq.ft. of impeccably designed living space, blending elegance with comfort. Step into a grand open foyer with a striking staircase and rich hardwood floors that set the tone for the entire home. The main floor features a versatile den with custom built-ins, two beautifully appointed living rooms, and a spacious walk-in pantry/storage area. The chef-inspired kitchen is a true centerpiece, complete with in-floor heating, high-end appliances, granite countertops, and abundant cabinetry. Upstairs, you’ll find four generously sized bedrooms—three with private ensuites and walk-in closets. The fully finished basement, with soaring 9’ ceilings, offers even more space to enjoy, including a flex room with wet bar, a home gym with cork flooring, two additional bedrooms, and a full bathroom. Upgrades: central A/C, in-floor heating in all tiled areas, premium custom window coverings, enhanced insulation, maintenance-free fencing and covered deck, a water softener. (id:63267)
Home overview
- Cooling Central air conditioning
- Heat type Forced air
- # total stories 2
- Fencing Fence
- Has garage (y/n) Yes
- # full baths 5
- # total bathrooms 5.0
- # of above grade bedrooms 5
- Community features Public swimming pool
- Subdivision Forest heights (edmonton)
- Lot size (acres) 0.0
- Building size 3140
- Listing # E4454632
- Property sub type Single family residence
- Status Active
- Recreational room 3.51m X 9.38m
Level: Basement - 5th bedroom 3.29m X 4.04m
Level: Basement - Storage 3.64m X 1.5m
Level: Main - Living room 3.46m X 3.93m
Level: Main - Den 3.62m X 3.98m
Level: Main - Family room 5.01m X 4.06m
Level: Main - Dining room 4.01m X 3.36m
Level: Main - Kitchen 3.98m X 4.58m
Level: Main - 3rd bedroom 4.39m X 6.54m
Level: Upper - 4th bedroom 3.45m X 3.44m
Level: Upper - Laundry 3.5m X 1.64m
Level: Upper - 2nd bedroom 3.47m X 4.25m
Level: Upper - Primary bedroom 4.1m X 6.34m
Level: Upper
- Listing source url Https://www.realtor.ca/real-estate/28775162/10535-80-st-nw-edmonton-forest-heights-edmonton
- Listing type identifier Idx

$-2,477
/ Month



