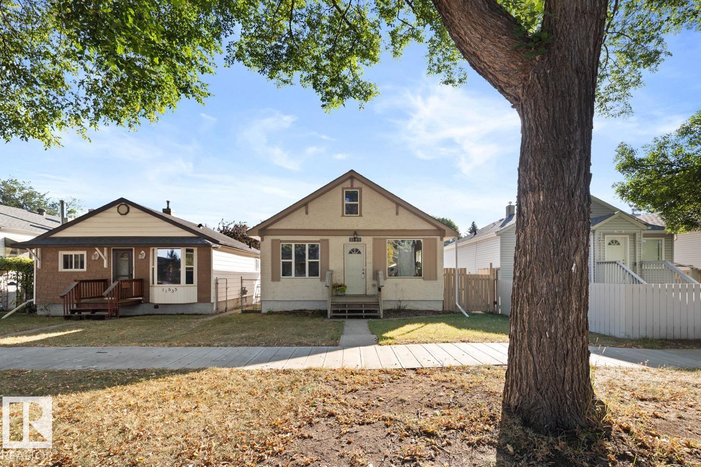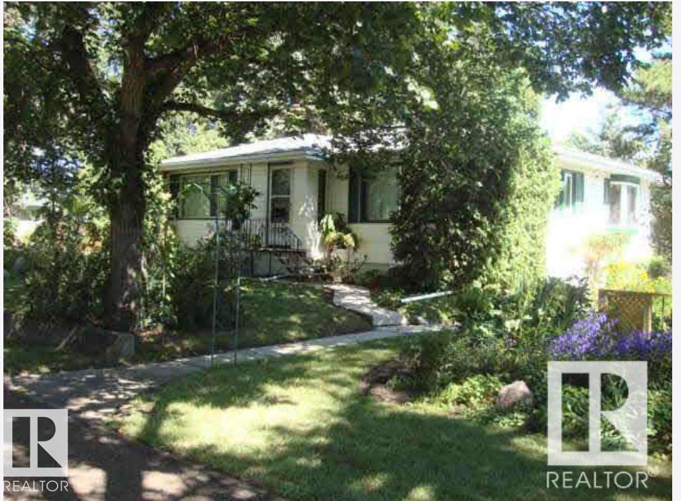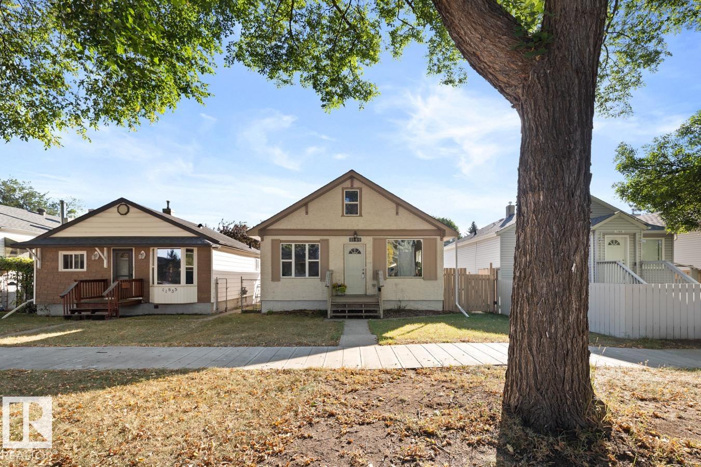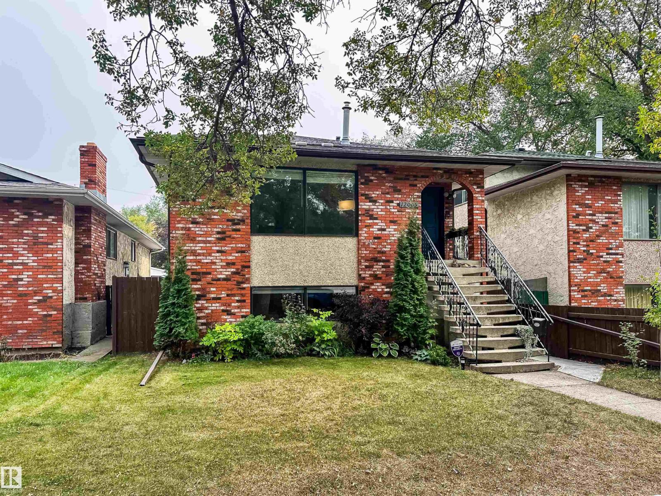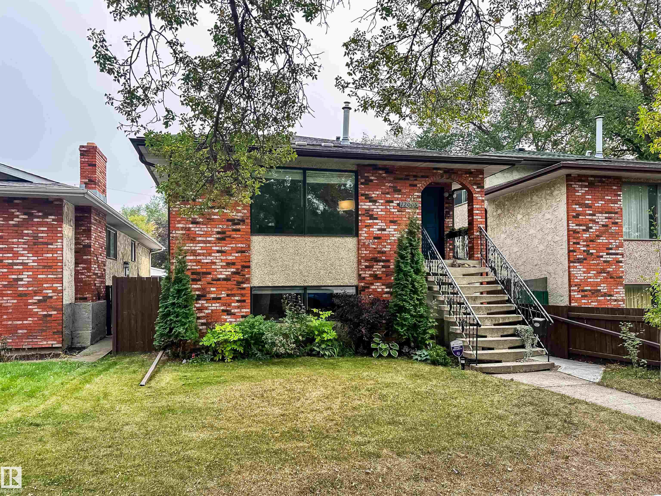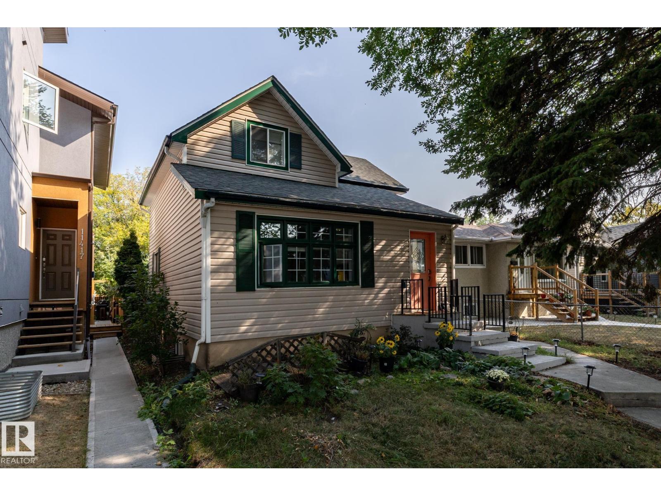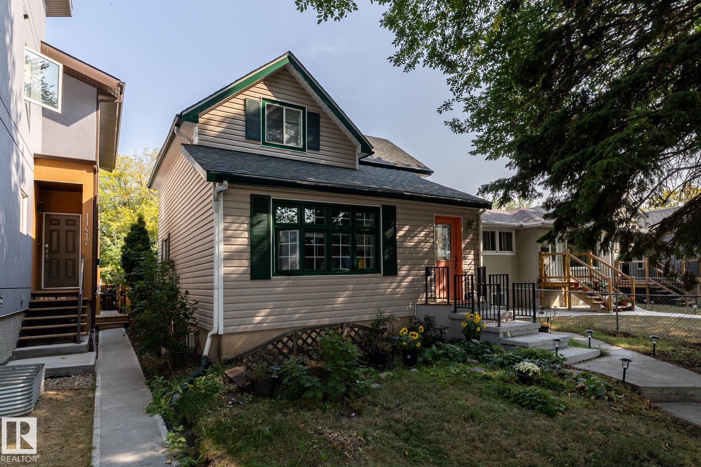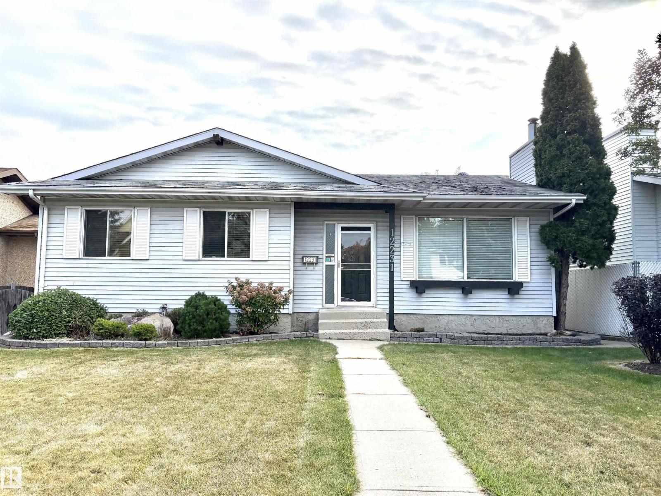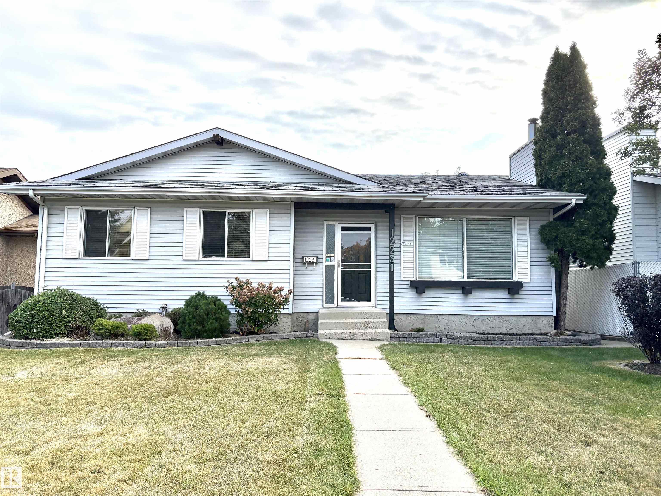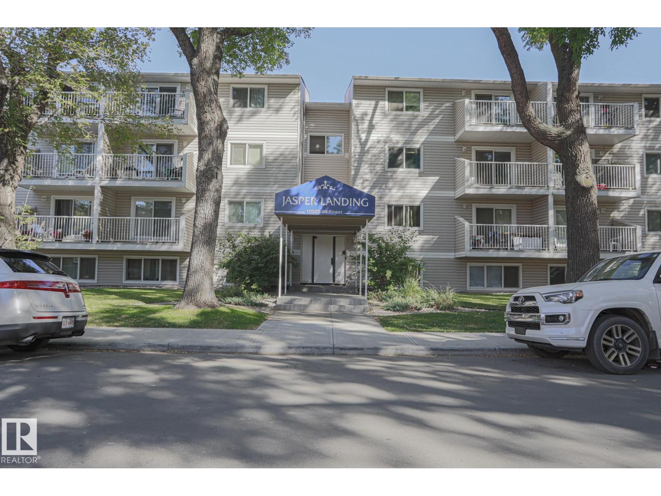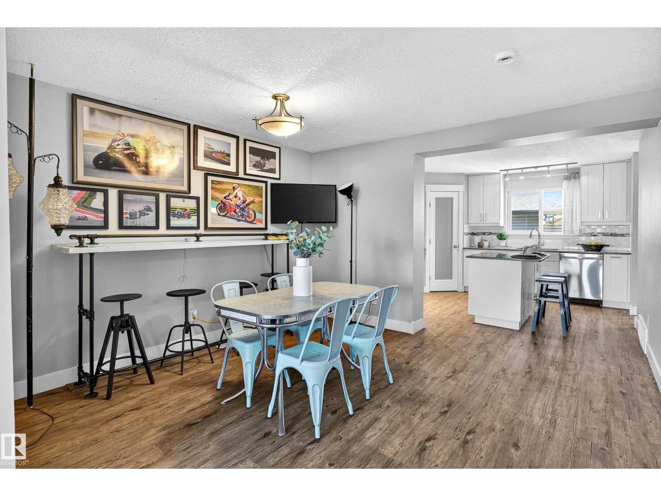
Highlights
Description
- Home value ($/Sqft)$194/Sqft
- Time on Housefulnew 9 hours
- Property typeSingle family
- Neighbourhood
- Median school Score
- Lot size2,971 Sqft
- Year built2014
- Mortgage payment
Abundance of charm in this 2 ½ storey, half-duplex nestled in the heart of Parkdale. Perfect location for those city-slickers that need to venture into Edmonton core, w/LRT just a hop away. Need more tranquility? Swing by River Valley Highlands & enjoy the nature trail by North Saskatchewan River. Home features 3 bedrooms, 2.5 baths & incredible 3rd level loft style family room w/vaulted ceiling & access to your own private roof top patio for add'l outdoor entertaining space. Main level has inviting warm appeal w/rich vinyl plank flooring & neutral colour palette. Kitchen is anchored w/centre block island, to-ceiling cabinetry, upscale SS appliances, pantry, granite countertops & formal dinette. Owner’s suite is complete w/private 4pc ensuite featuring dual sinks, tiled shower & WIC. 2 add'l jr rooms, 4 pc bath & laundry closet. Tonnes of storage in basement. Superior party-wall sound proofing, fully fenced, landscaped w/dble garage out back. Great opportunity to jump into ownership market! Must See!!! (id:63267)
Home overview
- Heat type Forced air
- # total stories 2
- Fencing Fence
- # parking spaces 4
- Has garage (y/n) Yes
- # full baths 2
- # half baths 1
- # total bathrooms 3.0
- # of above grade bedrooms 3
- Subdivision Parkdale (edmonton)
- Directions 2019607
- Lot dimensions 275.97
- Lot size (acres) 0.06819125
- Building size 1885
- Listing # E4458278
- Property sub type Single family residence
- Status Active
- Utility 1.3m X 3.85m
Level: Basement - Storage 5.59m X 3.52m
Level: Basement - Dining room 4.52m X 3.63m
Level: Main - Living room 5.82m X 3.97m
Level: Main - Kitchen 3.91m X 3.97m
Level: Main - Primary bedroom 4.29m X 3.68m
Level: Upper - Family room 5.82m X 3.8m
Level: Upper - 2nd bedroom 2.88m X 3.87m
Level: Upper - 3rd bedroom 2.83m X 3.87m
Level: Upper
- Listing source url Https://www.realtor.ca/real-estate/28879497/11636-80-st-nw-edmonton-parkdale-edmonton
- Listing type identifier Idx

$-973
/ Month

