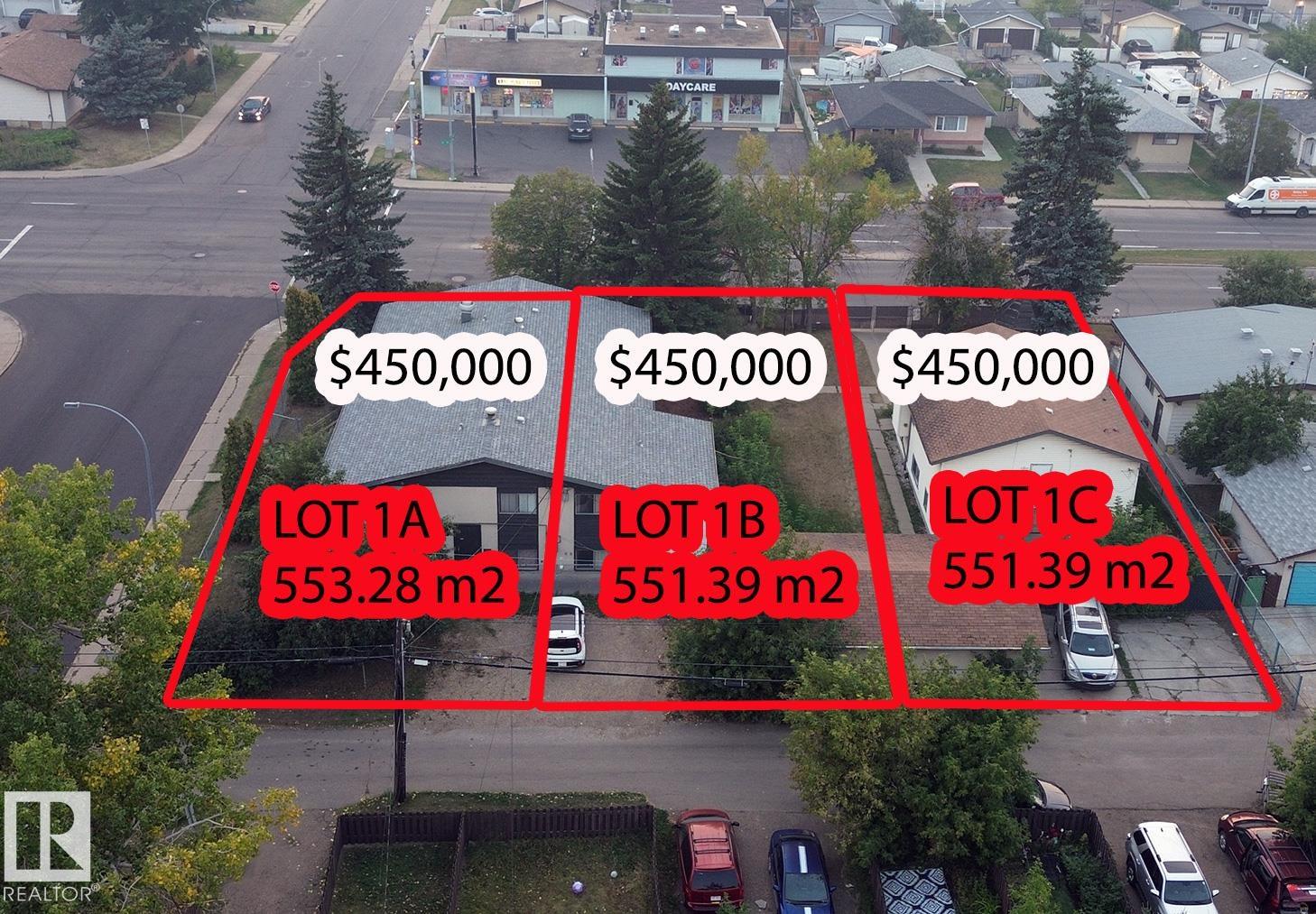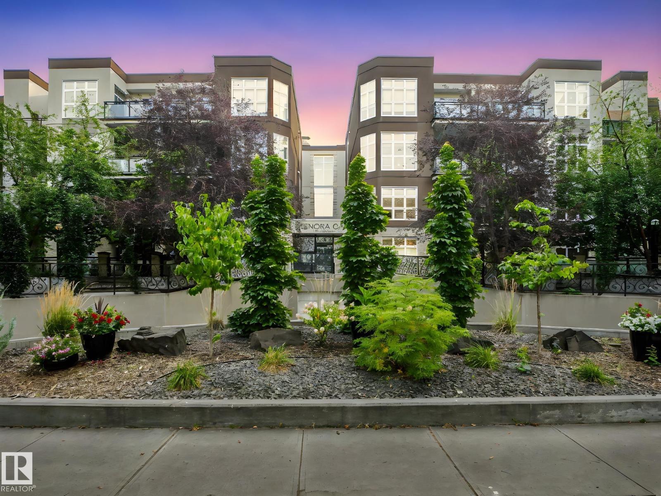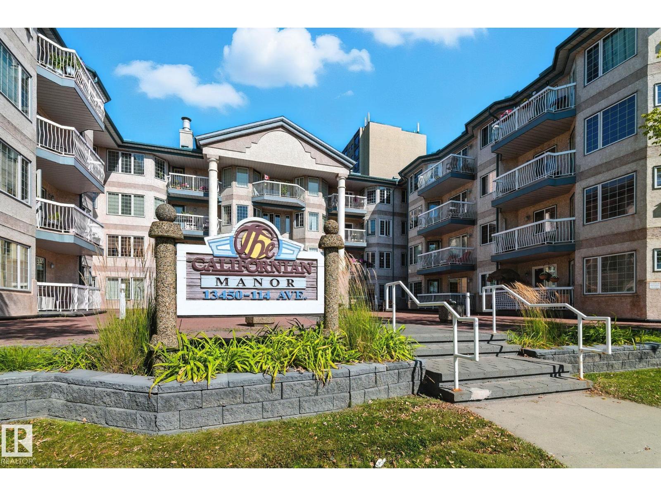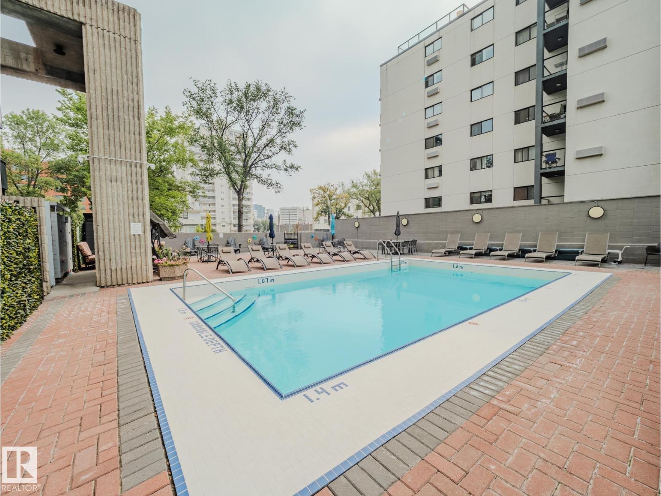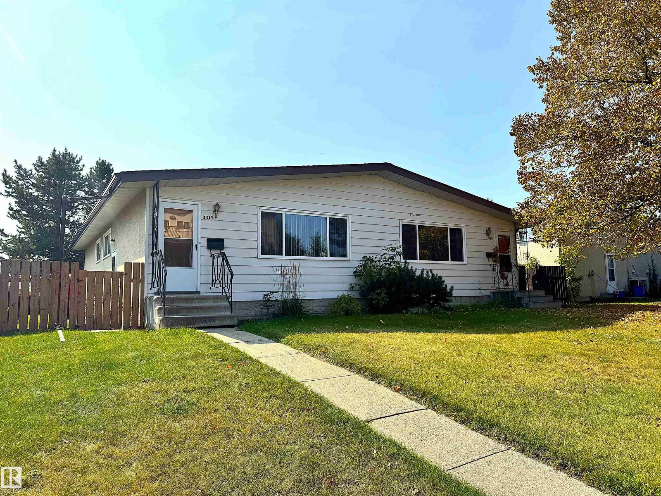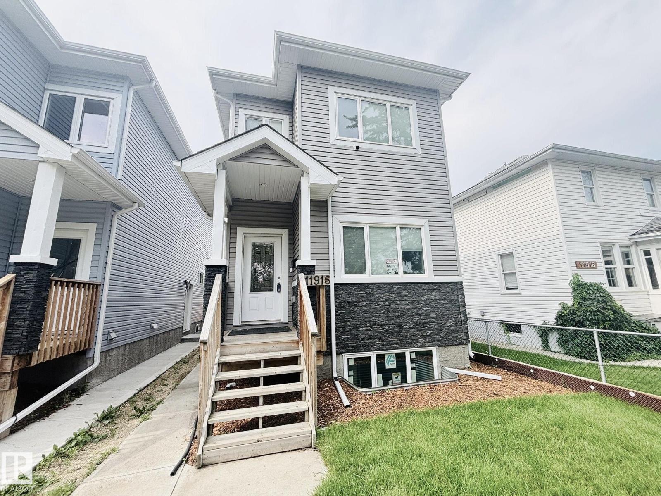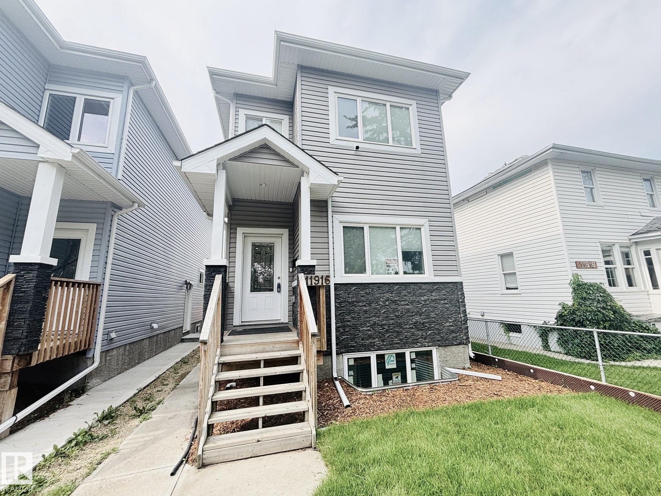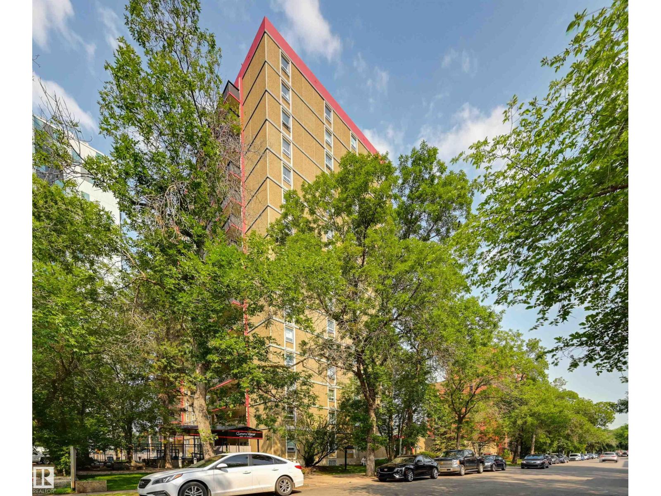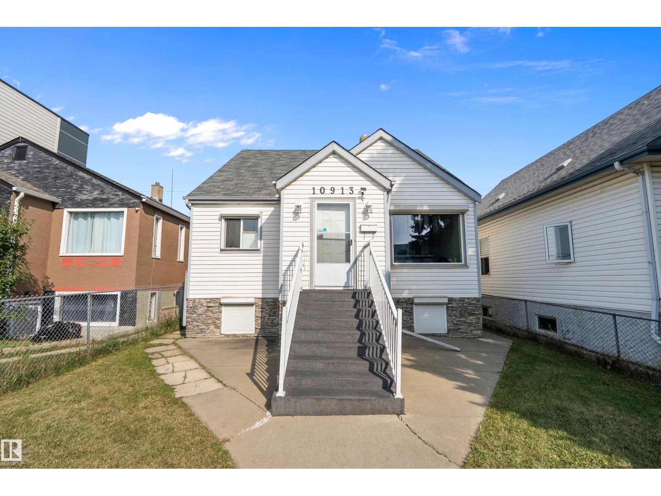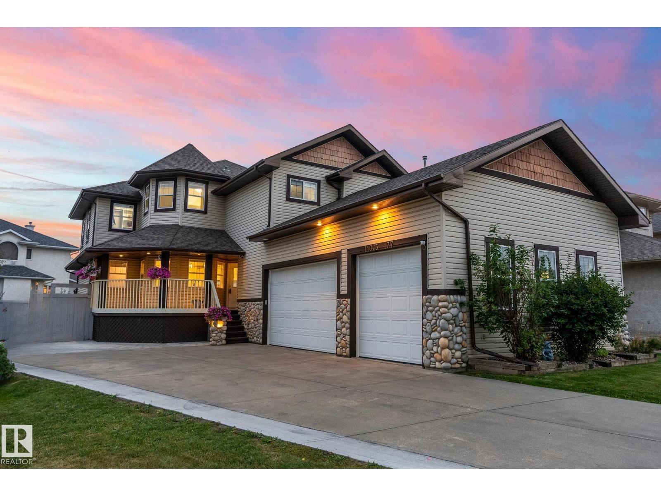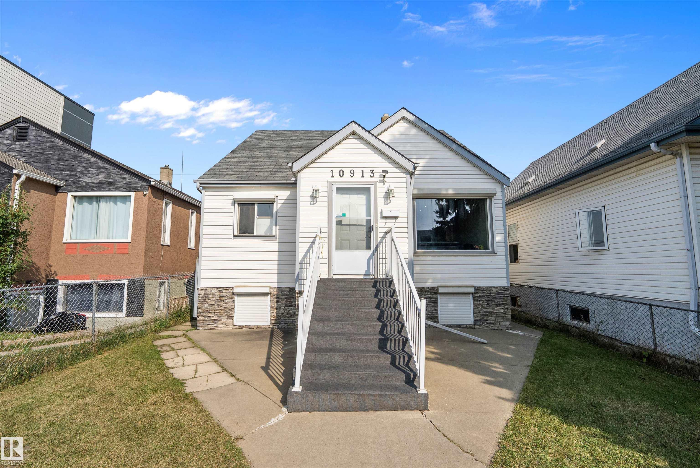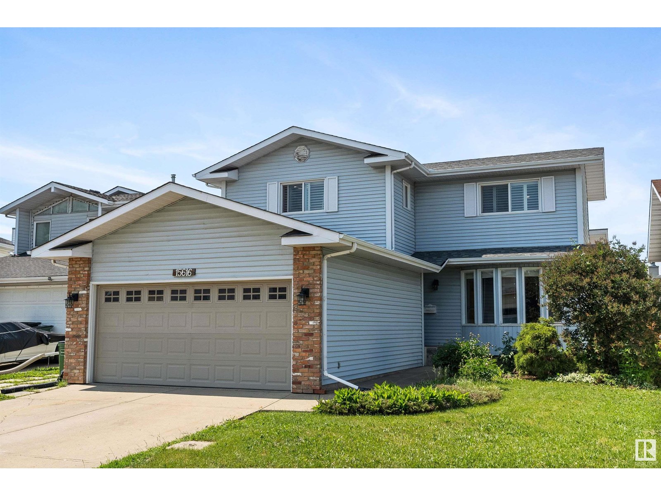
Highlights
Description
- Home value ($/Sqft)$280/Sqft
- Time on Houseful78 days
- Property typeSingle family
- Neighbourhood
- Median school Score
- Lot size4,968 Sqft
- Year built1984
- Mortgage payment
Located in a cul-de-sac, this amazing 3 bedroom, 4 bathroom home with a 3 season sunroom has been loved and is ready for a new family. With over 1,800 sq ft above grade, this spacious home is great for entertaining and features slate & hardwood floors throughout the main floor. The large kitchen has granite countertops & a gas stove. Awaiting you on the upper level is an oversized primary bedroom with an upgraded ensuite. An upgraded main bathroom & two large bedrooms complete this level. The cozy lower level offers a 3 pc bathroom and newer carpet in the family room and den that can be potentially converted into a 4th bedroom. Everyone will enjoy the new deck while soaking up the sun in the backyard. This home has so much to offer with a newer roof, light fixtures, fans, fence, front loading washer/dryer & exterior doors. Location is great with close proximity to community lake and walking trails, parks and school, public transportation and all amenities. Don’t hesitate and miss out on this amazing home! (id:55581)
Home overview
- Heat type Forced air
- # total stories 2
- Fencing Fence
- # parking spaces 4
- Has garage (y/n) Yes
- # full baths 3
- # half baths 1
- # total bathrooms 4.0
- # of above grade bedrooms 3
- Subdivision Mayliewan
- Directions 1727368
- Lot dimensions 461.52
- Lot size (acres) 0.114040025
- Building size 1699
- Listing # E4443657
- Property sub type Single family residence
- Status Active
- Recreational room 3.84m X 7.87m
Level: Lower - Den 2.86m X 4.29m
Level: Lower - Storage 4.84m X 1.53m
Level: Lower - Sunroom 3.52m X 3.53m
Level: Main - Living room 3.84m X 4.58m
Level: Main - Family room 4.03m X 5.1m
Level: Main - Dining room 2.99m X 3.45m
Level: Main - Kitchen 3.89m X 4.55m
Level: Main - 2nd bedroom 3.83m X 3.42m
Level: Upper - 3rd bedroom 3.5m X 3.16m
Level: Upper - Primary bedroom 4.05m X 4.55m
Level: Upper
- Listing source url Https://www.realtor.ca/real-estate/28503893/15616-80-st-nw-edmonton-mayliewan
- Listing type identifier Idx

$-1,266
/ Month

