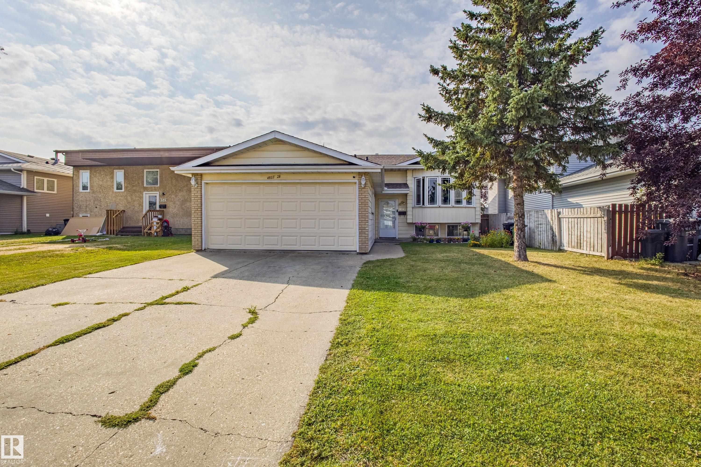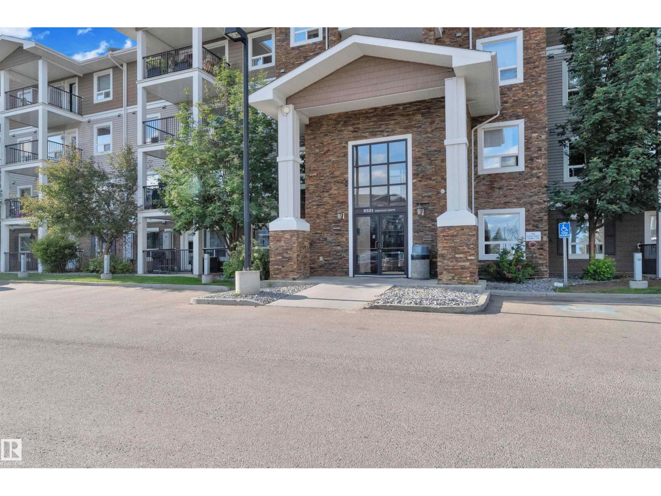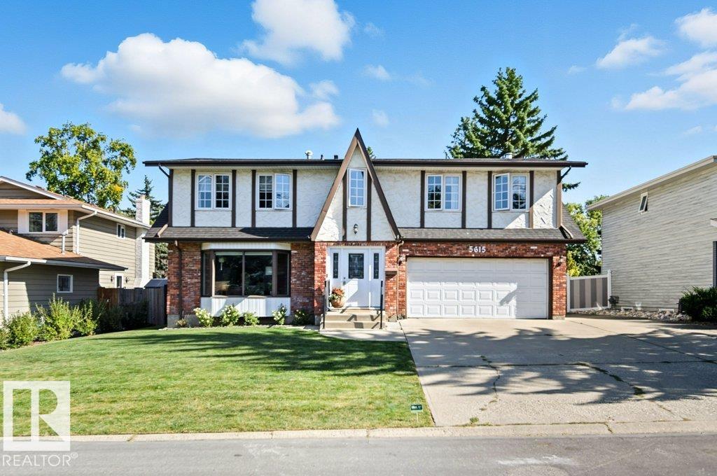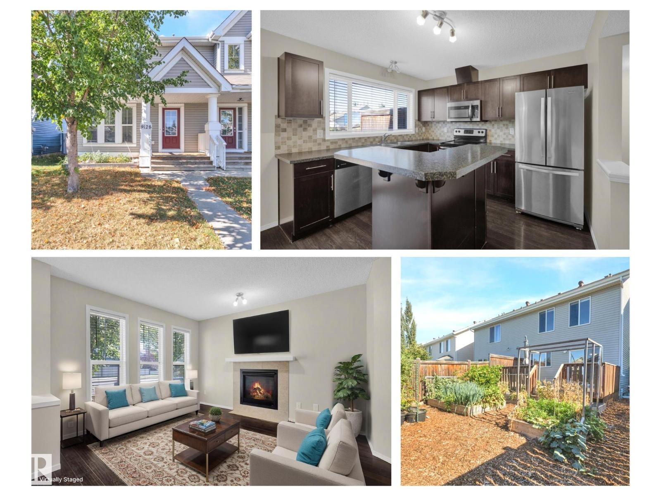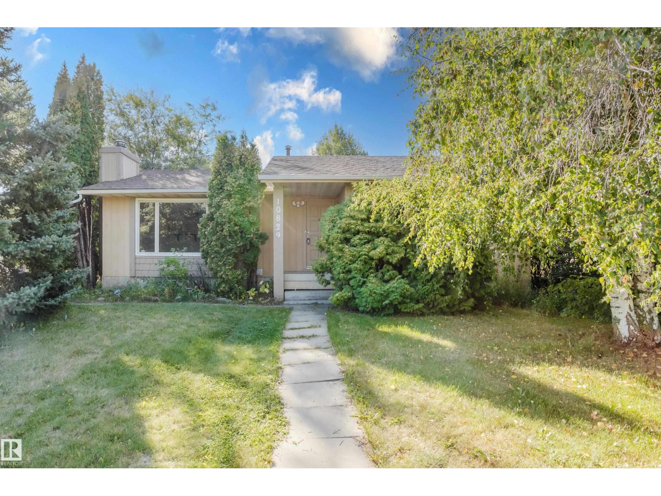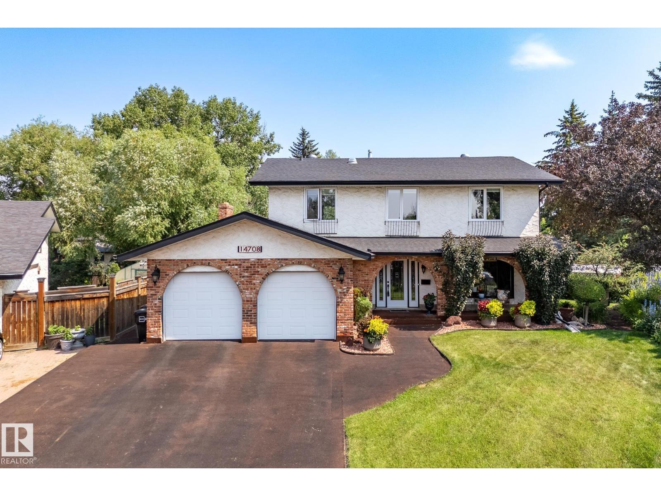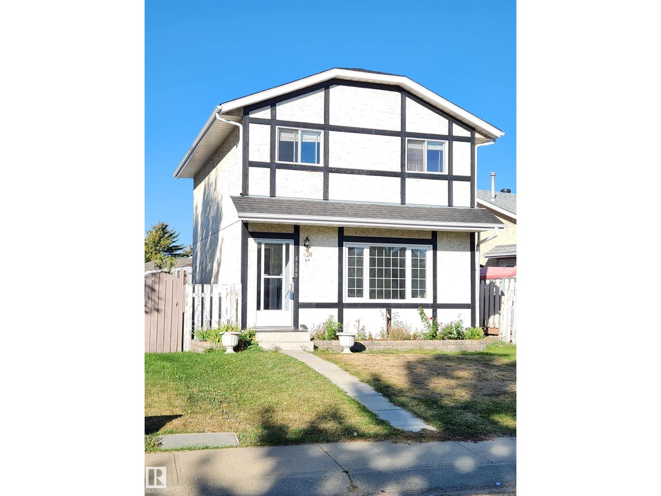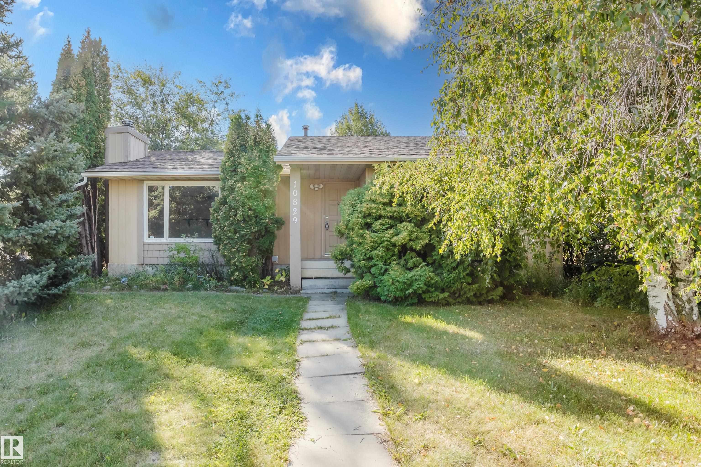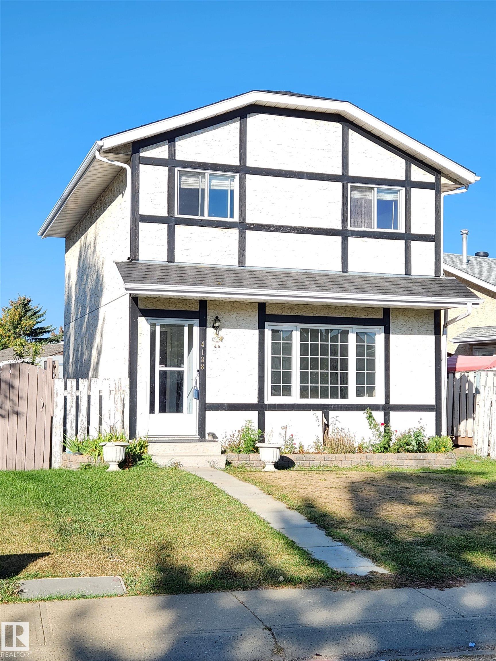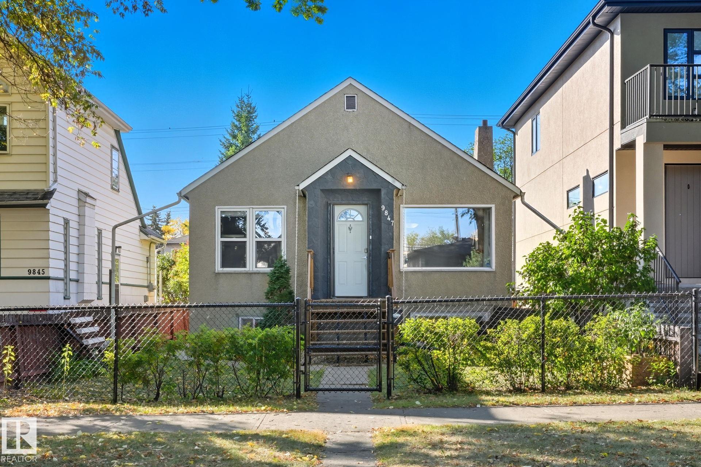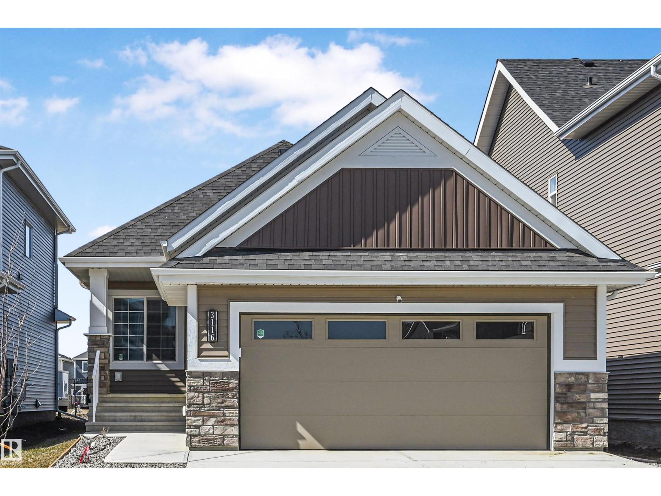- Houseful
- AB
- Edmonton
- Summerside
- 8024 Summerside Grande Bv SW
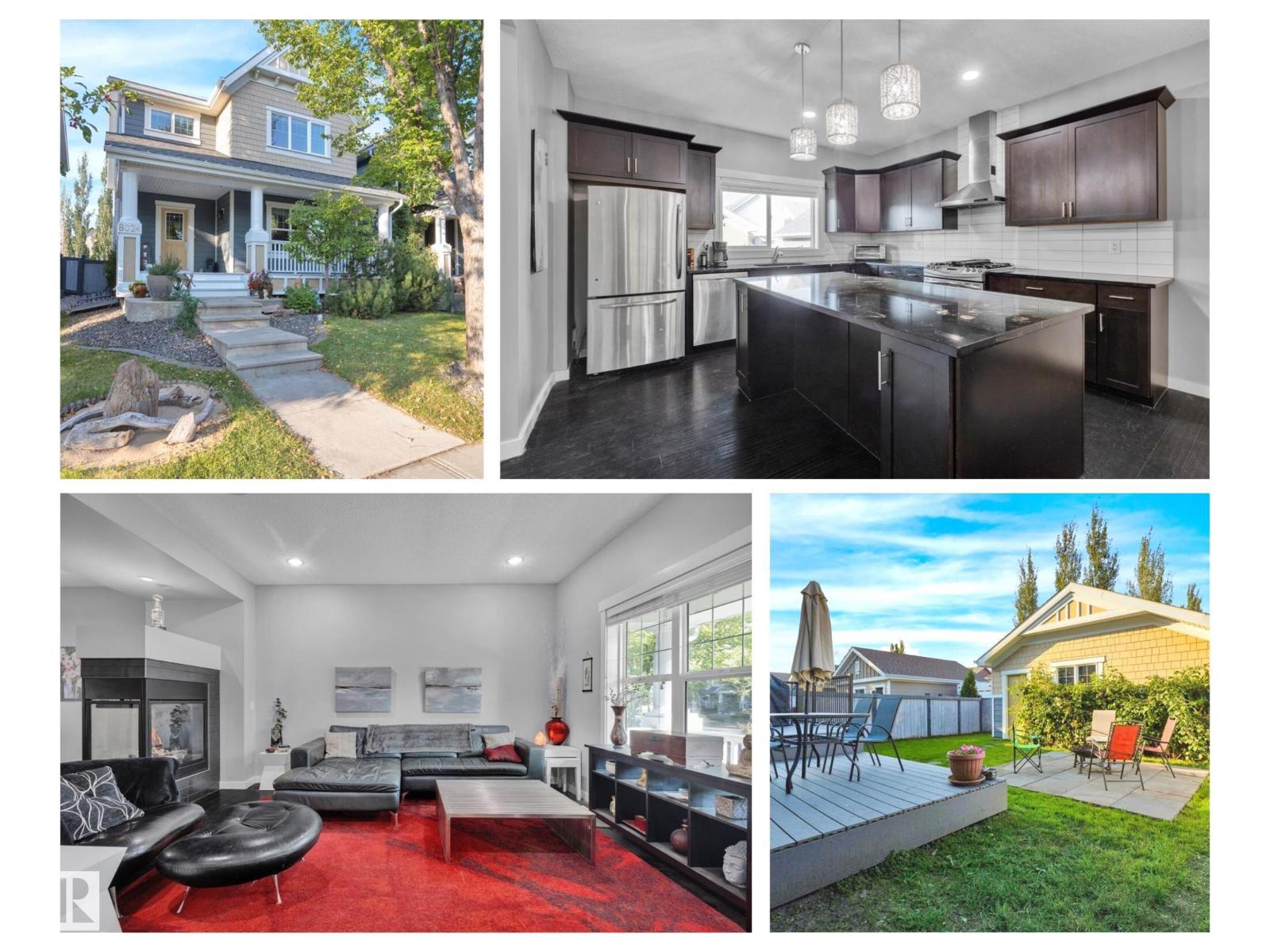
8024 Summerside Grande Bv SW
8024 Summerside Grande Bv SW
Highlights
Description
- Home value ($/Sqft)$304/Sqft
- Time on Housefulnew 2 hours
- Property typeSingle family
- Neighbourhood
- Median school Score
- Lot size4,088 Sqft
- Year built2012
- Mortgage payment
Do you like to live on a street with character & community? Grande Boulevard is the festive heart of Lake Summerside and festive seasonal décor is a hallmark of the boulevard and its so much fun to participate and stroll the boulevard or just people watch from your front porch. This beautifully cared for home has a fully developed basement with 4th bedroom, bathroom & media & game night room. The main floor offers a very open floor plan accented by the free standing gas fireplace. Main floor den or flex room to suit your purposes. The kitchen is a great gathering place around the huge island where you can share stories & food with friends and family. The sunny back deck is great for an evening BBQ there is plenty of yard space for kids or pets to roam and raspberries for your morning breakfast. Double detached garage 22'x20' + additional room for a third car beside the garage. Situated walking distance to both the Public and Catholic Schools & the Beach Club where you can swim, fish, kayak or SUP. (id:63267)
Home overview
- Heat type Forced air
- # total stories 2
- Fencing Fence
- # parking spaces 2
- Has garage (y/n) Yes
- # full baths 3
- # half baths 1
- # total bathrooms 4.0
- # of above grade bedrooms 4
- Community features Lake privileges
- Subdivision Summerside
- Lot dimensions 379.74
- Lot size (acres) 0.09383246
- Building size 2037
- Listing # E4458428
- Property sub type Single family residence
- Status Active
- Recreational room 5.39m X 4.59m
Level: Basement - Storage 3.67m X 1.37m
Level: Basement - 4th bedroom 3.62m X 3.44m
Level: Basement - Utility 3.66m X 3.33m
Level: Basement - Laundry 3.25m X 1.6m
Level: Main - Living room 5.43m X 4.84m
Level: Main - Den 3.35m X 2.97m
Level: Main - Kitchen 4.12m X 3.8m
Level: Main - Dining room 4.13m X 2.64m
Level: Main - Bonus room 4.71m X 3.68m
Level: Upper - Primary bedroom 4.56m X 4.03m
Level: Upper - 3rd bedroom 3.33m X 3.03m
Level: Upper - 2nd bedroom 3.31m X 3.04m
Level: Upper
- Listing source url Https://www.realtor.ca/real-estate/28884632/8024-summerside-grande-bv-sw-edmonton-summerside
- Listing type identifier Idx

$-1,653
/ Month

