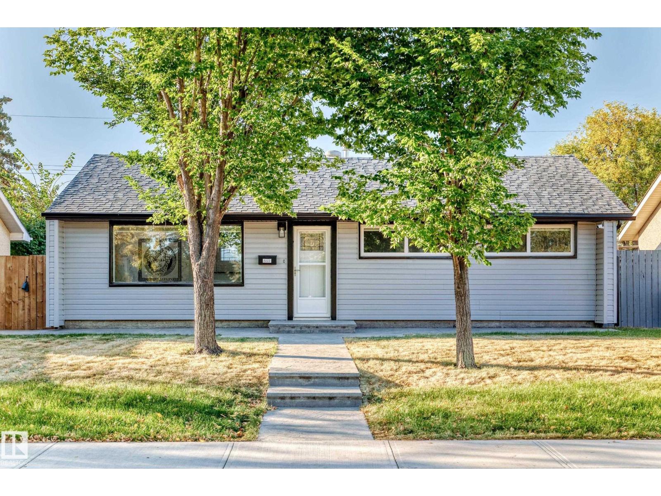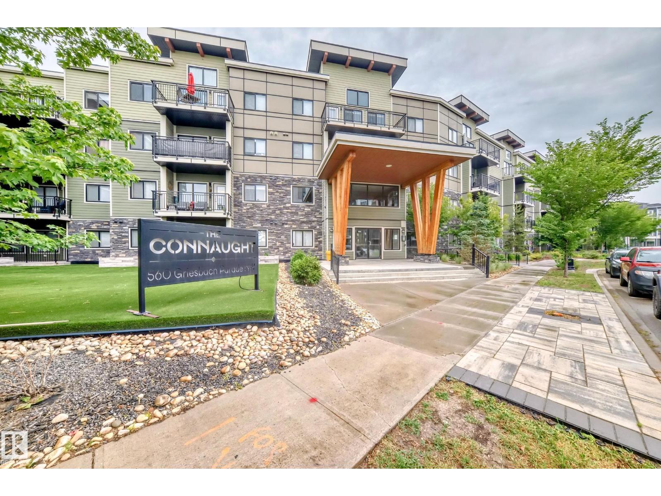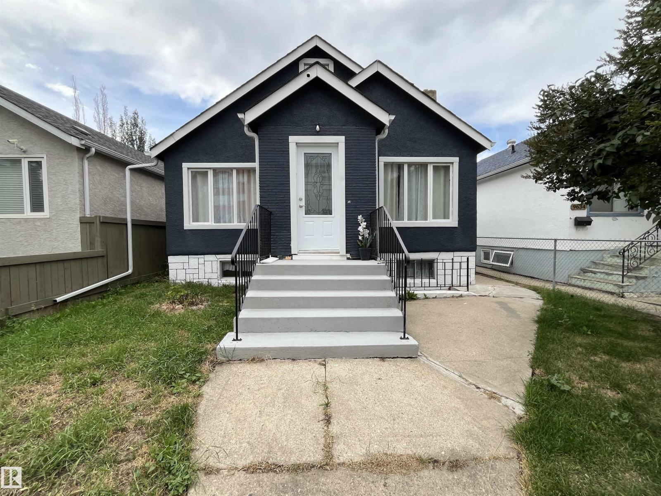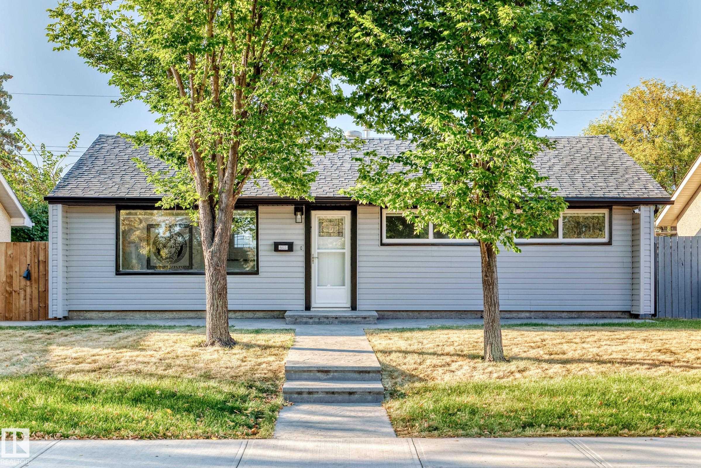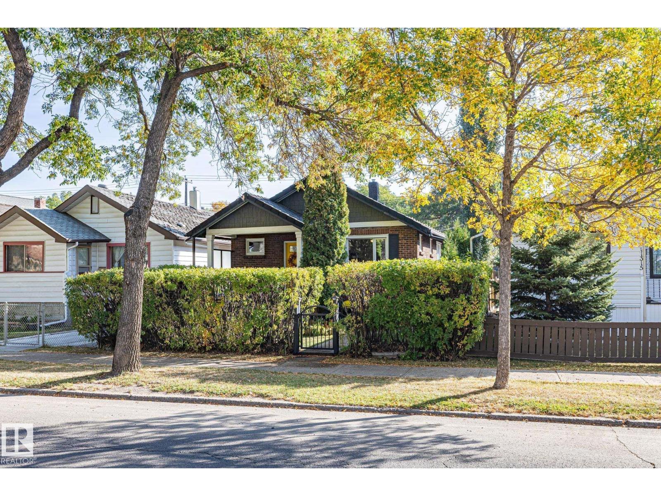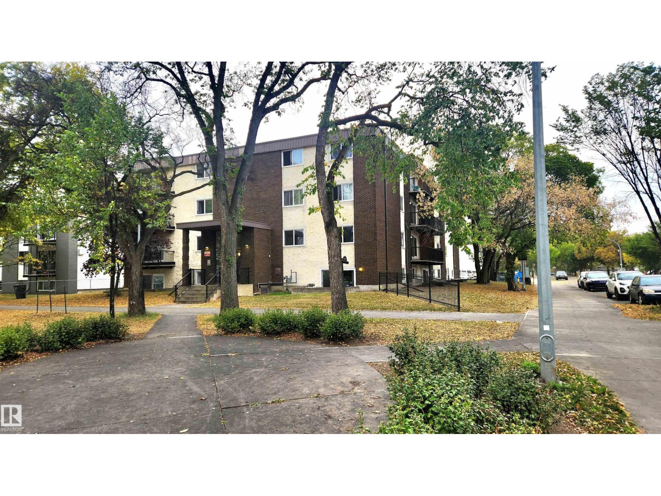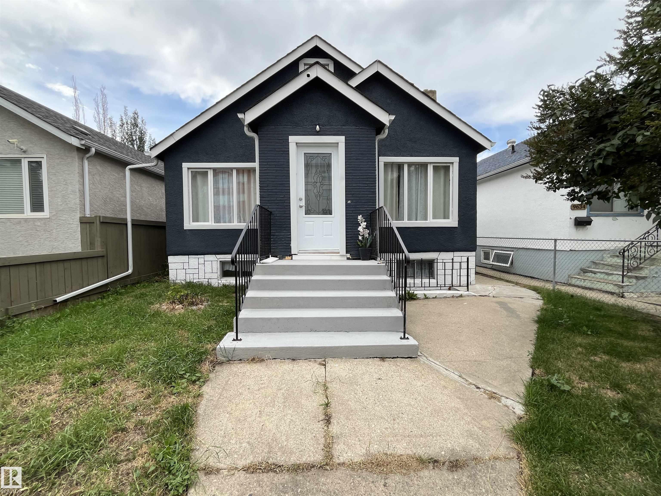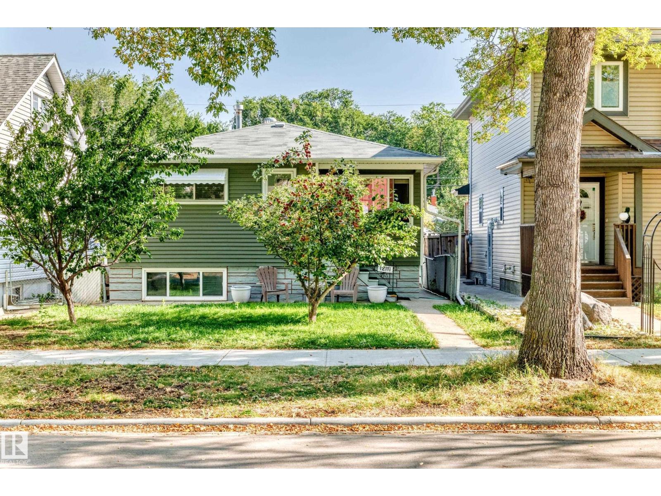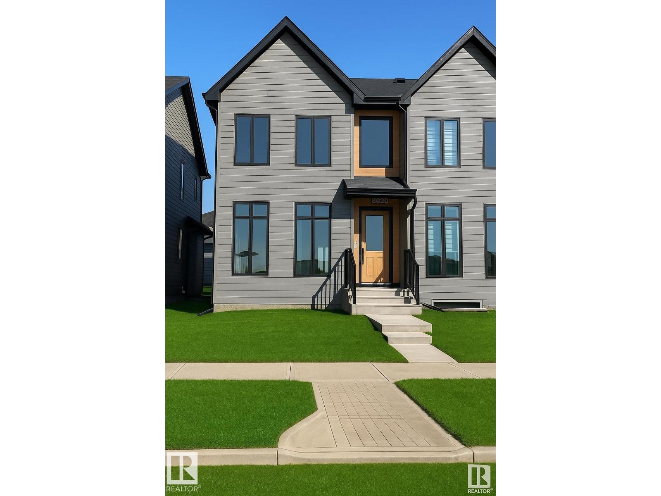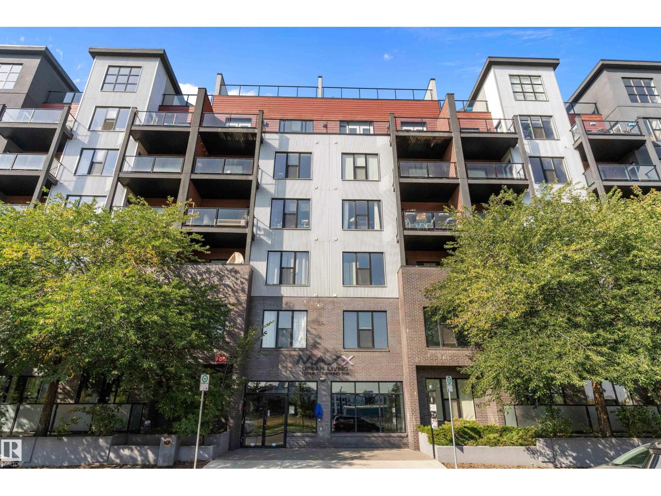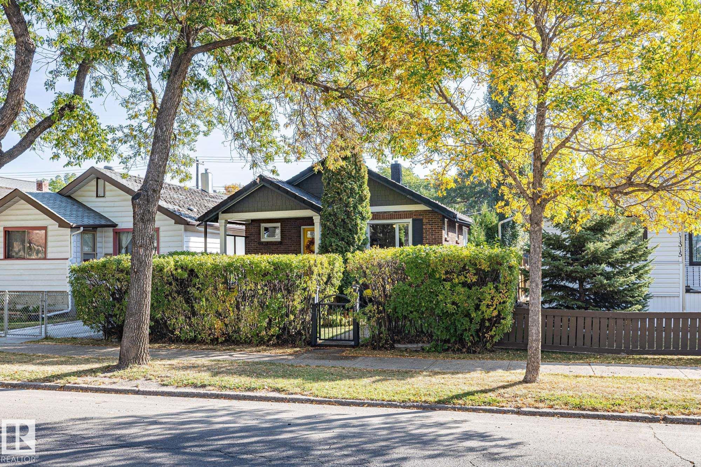- Houseful
- AB
- Edmonton
- Edmonton Municipal Airport
- 8029 Cedric Mah Rd NW
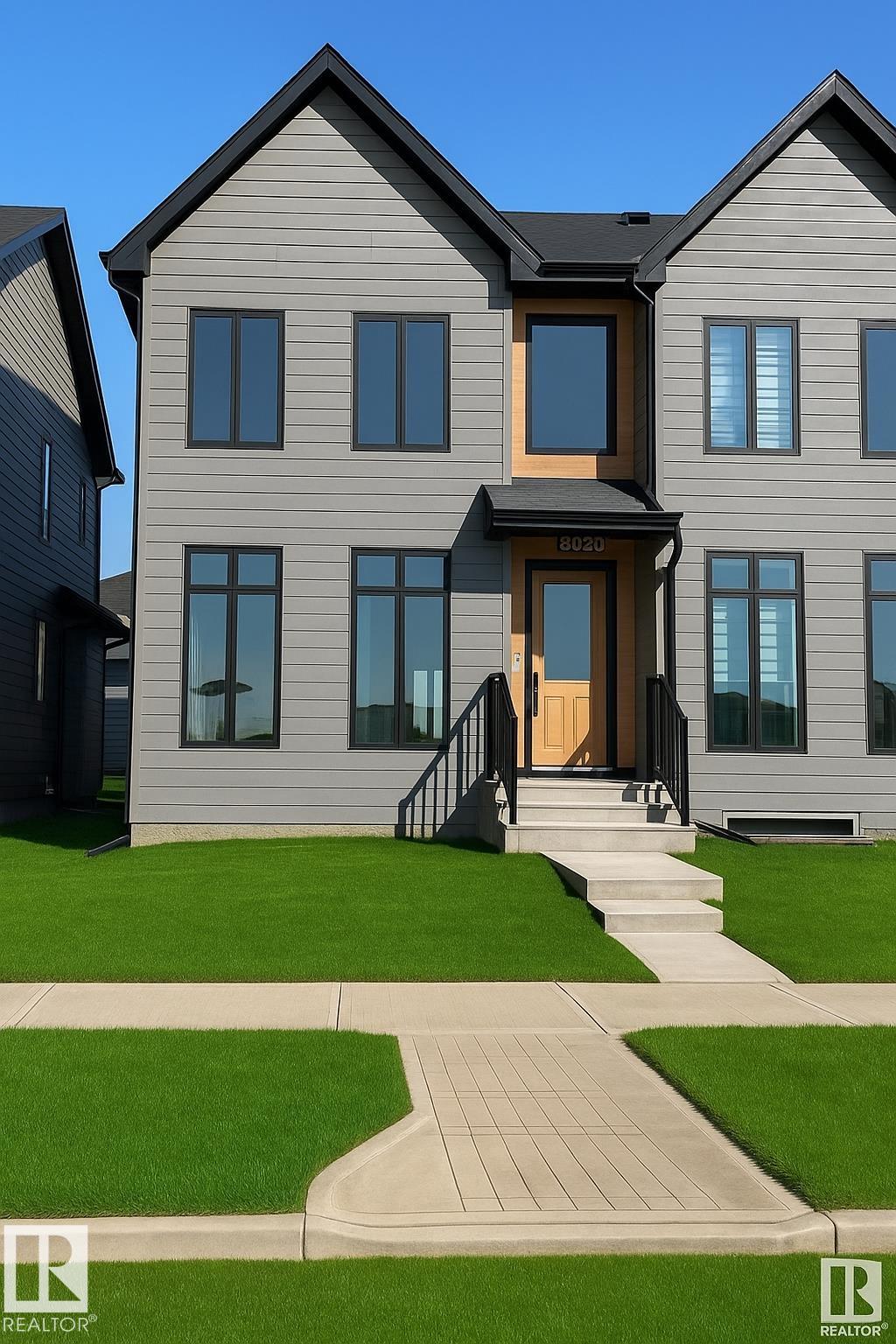
Highlights
Description
- Home value ($/Sqft)$368/Sqft
- Time on Housefulnew 2 hours
- Property typeResidential
- Style2 storey
- Neighbourhood
- Median school Score
- Year built2025
- Mortgage payment
Amazing End-Unit Townhome with Dual Income Suites & state of the art Solar Power! This stunning end-unit townhome offers 5 beds,5 bath,3 Kitchens & Double Detached Garage, ready for immediate possession and comes complete with not one, but two fully equipped mortgage helpers — legal basement suite and a garage suite. Both suites include private entrances, full kitchens, bathrooms, and living spaces, offering complete privacy and independence for tenants or extended family members.Whether used for rental income or multigenerational living, these additional units provide incredible flexibility and financial upside.Located just minutes from downtown Edmonton, major universities, colleges, and with easy access to public transit, this property is ideal for both owners and renters. Enjoy green energy savings with a state-of-the-art geothermal heating and cooling system—no gas bills!This home offers a perfect blend of luxury, convenience, and sustainability, with all appliances included,premium finishes MUST SEE
Home overview
- Heat type Forced air-1, geo thermal
- Foundation Concrete perimeter
- Roof Asphalt shingles
- Exterior features Commercial, flat site, landscaped, park/reserve, picnic area, playground nearby, public transportation, schools, shopping nearby, view city, view downtown
- Has garage (y/n) Yes
- Parking desc Double garage detached
- # full baths 4
- # half baths 1
- # total bathrooms 5.0
- # of above grade bedrooms 5
- Flooring Carpet, vinyl plank
- Appliances Air conditioning-central, dishwasher-built-in, dryer, garage opener, microwave hood fan, refrigerator, stove-electric, washer, see remarks, dryer-two, refrigerators-two, stoves-two, washers-two, dishwasher-two, microwave hood fan-two
- Interior features Ensuite bathroom
- Community features Air conditioner, detectors smoke, no animal home, no smoking home, solar equipment
- Area Edmonton
- Zoning description Zone 08
- Lot desc Rectangular
- Basement information Full, finished
- Building size 2024
- Mls® # E4458941
- Property sub type Single family residence
- Status Active
- Kitchen room 12.8m X 13.1m
- Other room 3 NaN
- Bedroom 2 9.2m X 14.7m
- Other room 5 13.2m X 7.6m
- Other room 4 9.7m X 15.8m
- Other room 2 12.4m X 13.2m
- Other room 1 7.7m X 12.3m
- Master room 13.3m X 11.2m
- Bedroom 4 12m X 9.8m
- Bedroom 3 9.3m X 10.9m
- Living room 13.3m X 13.2m
Level: Main - Dining room 15.1m X 11.3m
Level: Main
- Listing type identifier Idx

$-1,987
/ Month

