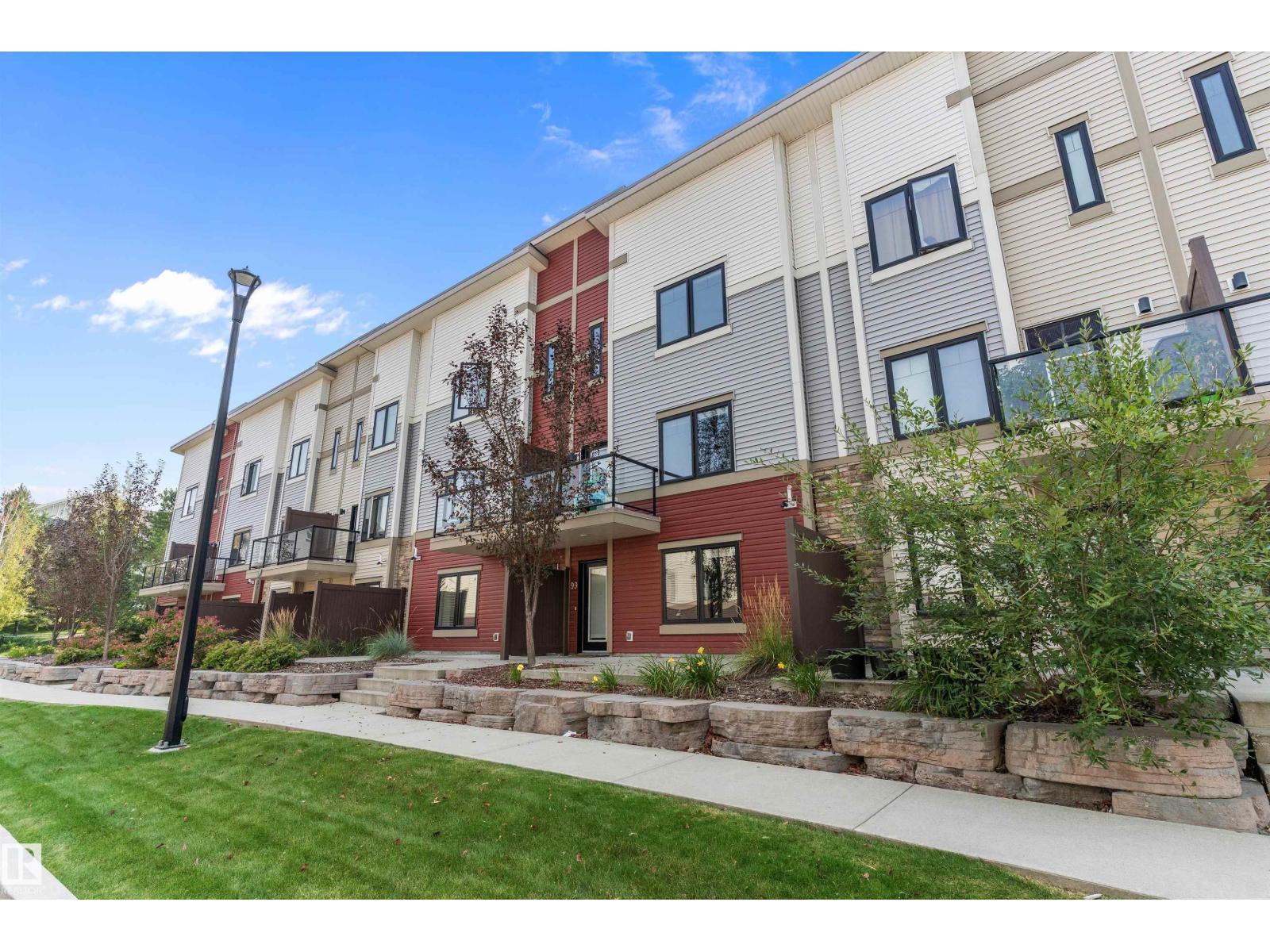This home is hot now!
There is over a 80% likelihood this home will go under contract in 3 days.

Big home, small condo fee! This upgraded 3-storey Landmark-built townhouse in the Village at Walker Lakes is one of the largest in the community, offering 3 bedrooms + den, 2.5 baths, and stylish upgrades throughout. The entry level welcomes you with a north-facing patio, double attached SUV-sized garage, and a bright flex room perfect for an office, gym, or playroom. The main floor boasts soaring 9’ ceilings, a spacious living room with balcony, and a chef’s kitchen with 15+ feet of granite counters, island, walk-in pantry, and modern lighting. Full-size laundry and a half bath complete this level. Upstairs, retreat to the plush primary with walk-in closet and designer ensuite, along with 2 more bedrooms and a full bathroom. Upgrades include luxury plank flooring, tankless hot water, HRV system, triple-glazed windows, and designer bathrooms. Steps to the pond and trails, with schools, parks, shopping, and quick access to Ellerslie, Henday, and Whitemud nearby. (id:63267)

