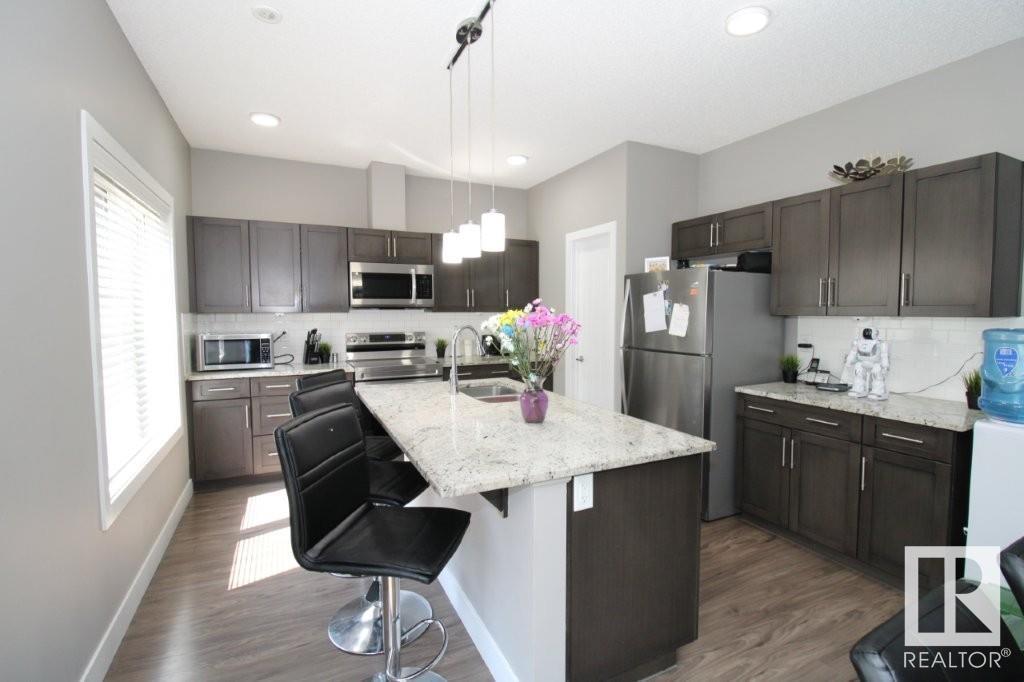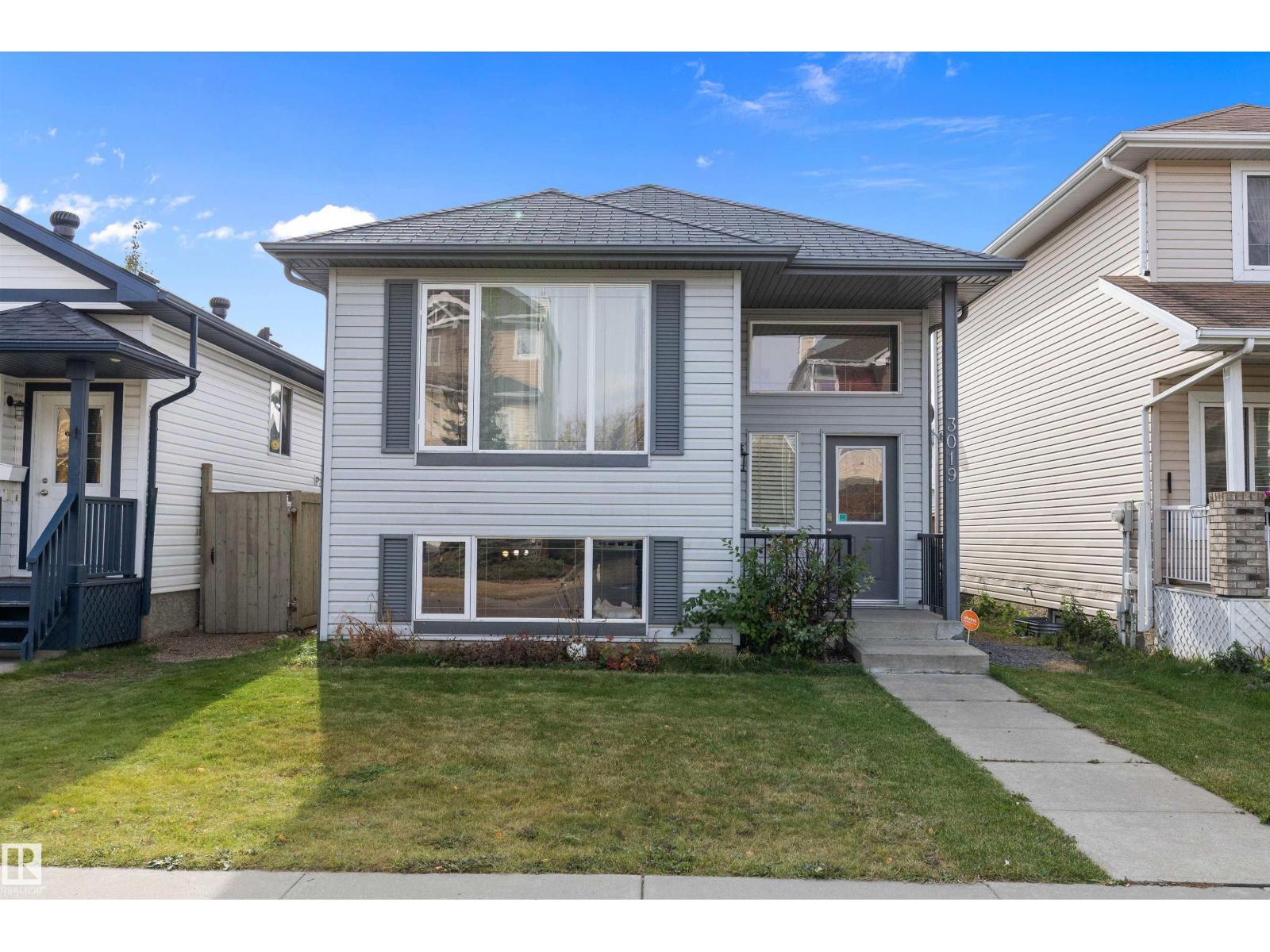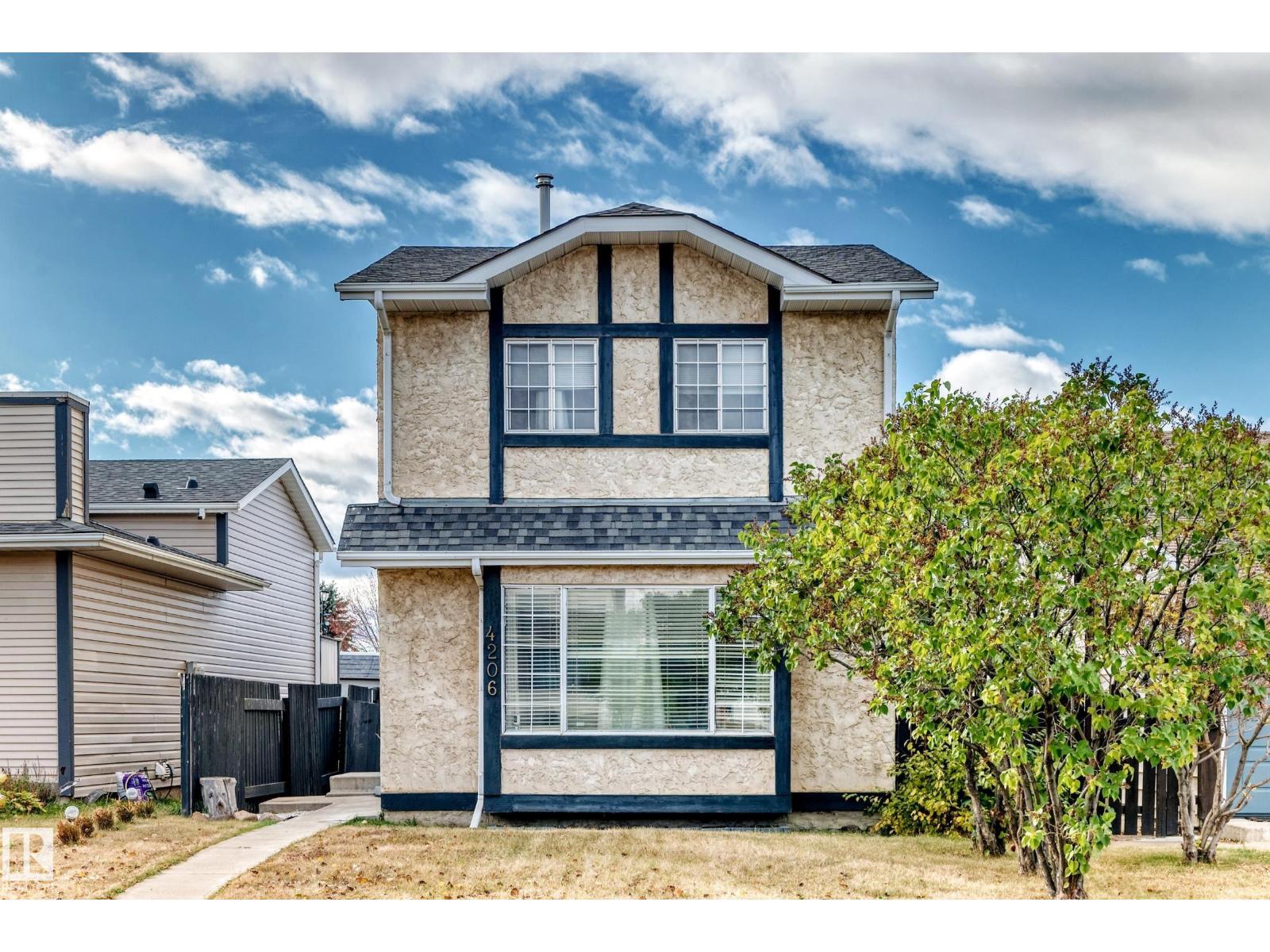
804 Welsh Drive South West #96
804 Welsh Drive South West #96
Highlights
Description
- Home value ($/Sqft)$213/Sqft
- Time on Houseful139 days
- Property typeSingle family
- Neighbourhood
- Median school Score
- Year built2015
- Mortgage payment
Looking for a low-maintenance lifestyle? Village at Walker Lakes is the answer. This gorgeous End unit condo includes exterior maintenance and snow removal, double attached garage, large patio siding onto trails that lead to the lake that this complex borders, a second floor private deck. Freshly painted from top to bottom. The 9' main floor features a flex room, perfect for a second living space or home office. The second level is home to a large kitchen granite counter tops, espresso cabinetry, and INCLUDED STAINLESS STEEL APPLIANCES. Laundry, a powder room, and a large living room with large windows beaming with natural sunlight. On the third level, you'll find 3 bedrooms and 2 bathrooms, including a master suite with walk-in closet and ensuite bathroom. Hot water on demand. Check out all the amenities, shopping, and restaurants nearby. Views of the pond and, features endless walking trails, and paths. Enjoy easy access in and out of the city with Anthony Henday. You'll love living in Walker Lakes! (id:63267)
Home overview
- Heat type Forced air
- # total stories 3
- Has garage (y/n) Yes
- # full baths 2
- # half baths 1
- # total bathrooms 3.0
- # of above grade bedrooms 3
- Subdivision Walker
- Lot size (acres) 0.0
- Building size 1848
- Listing # E4440173
- Property sub type Single family residence
- Status Active
- Family room 4.1m X Measurements not available
Level: Lower - Dining room 3.9m X Measurements not available
Level: Main - Laundry 2.1m X Measurements not available
Level: Main - Living room 4.9m X Measurements not available
Level: Main - Pantry 1.8m X Measurements not available
Level: Main - Kitchen 4.0m X Measurements not available
Level: Main - Primary bedroom 4.6m X Measurements not available
Level: Upper - 3rd bedroom 3.3m X Measurements not available
Level: Upper - 2nd bedroom 3.6m X Measurements not available
Level: Upper
- Listing source url Https://www.realtor.ca/real-estate/28411475/96-804-welsh-dr-sw-edmonton-walker
- Listing type identifier Idx

$-868
/ Month












