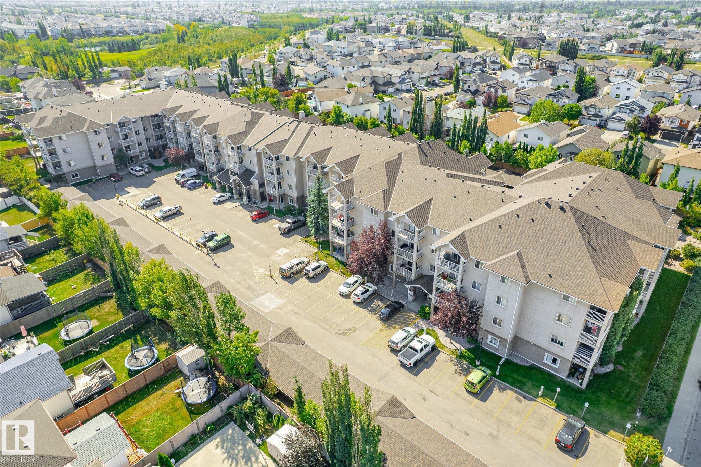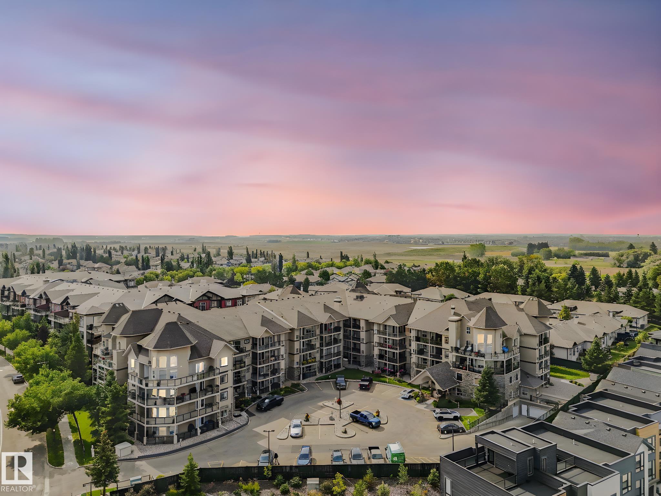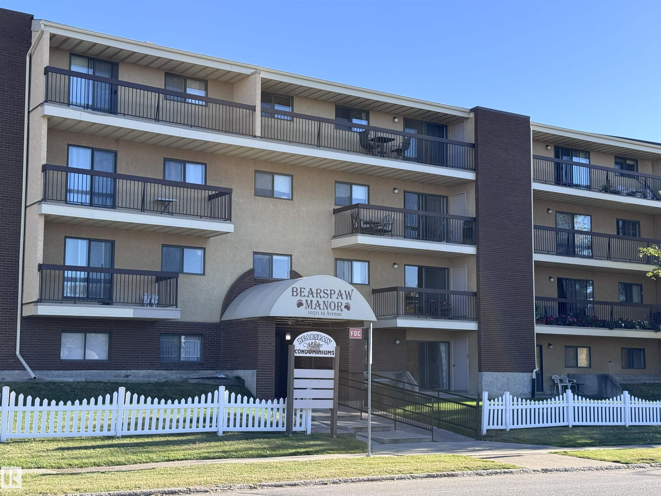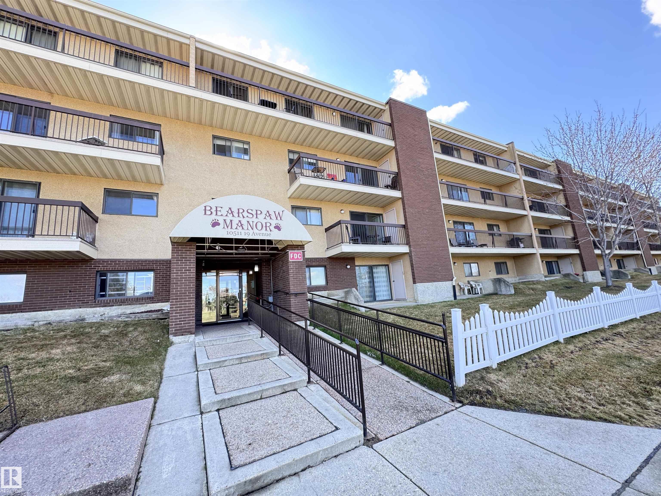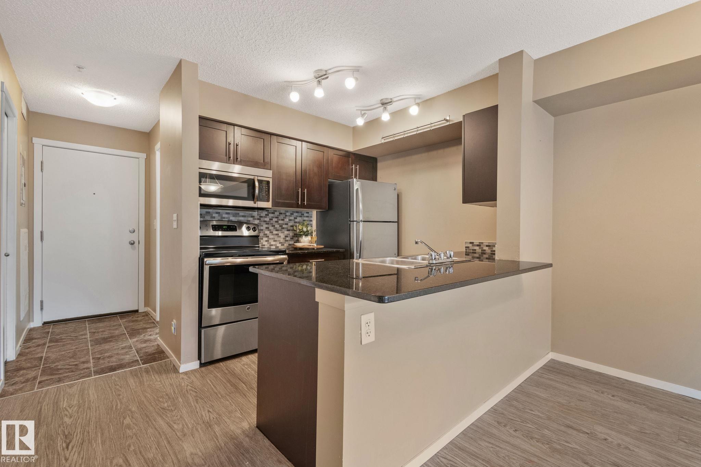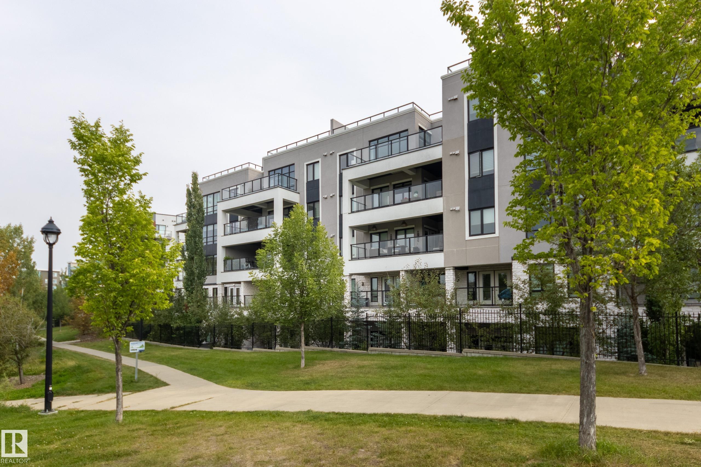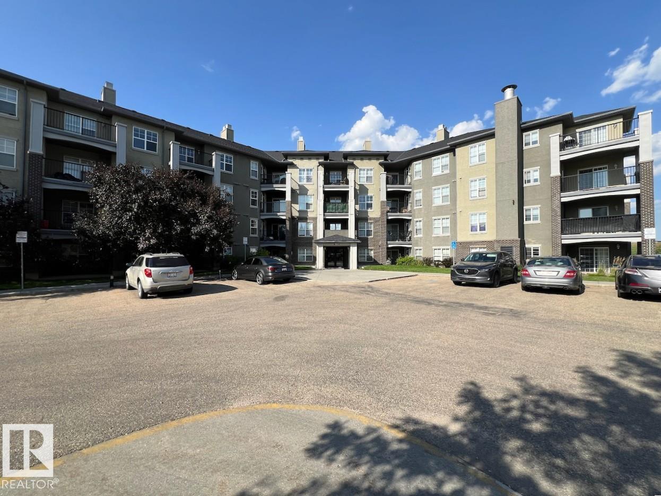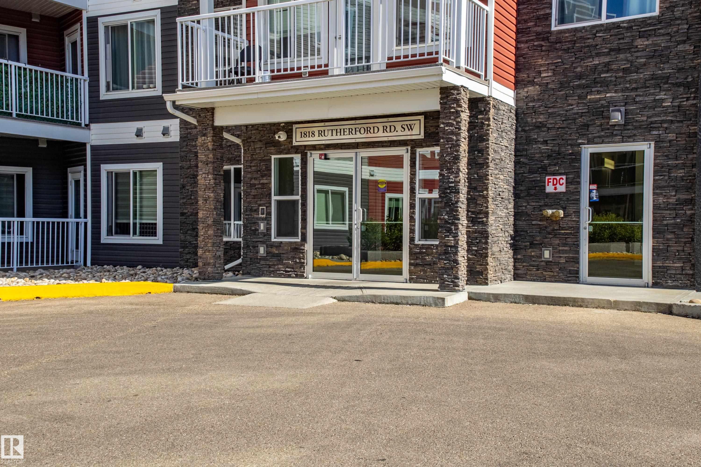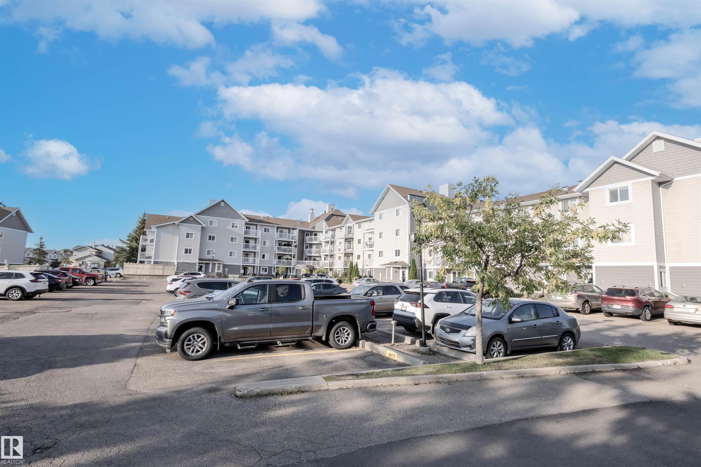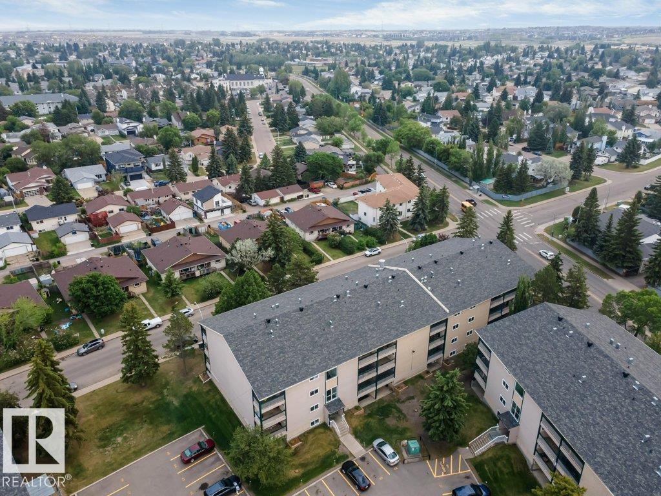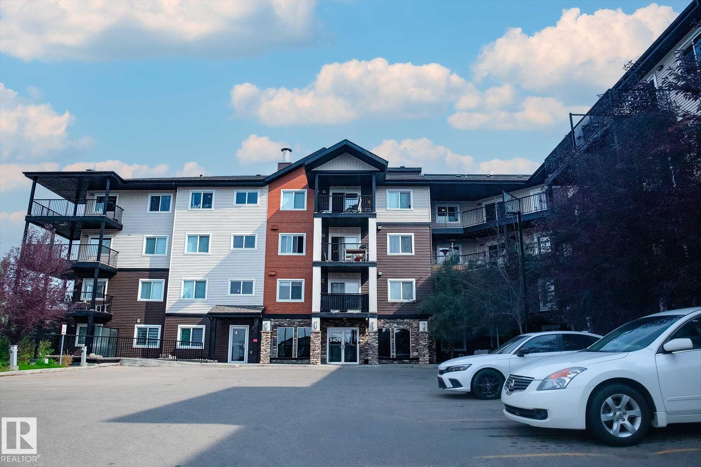- Houseful
- AB
- Edmonton
- The Orchards at Ellerslie
- 8050 Orchards Green Southwest #20
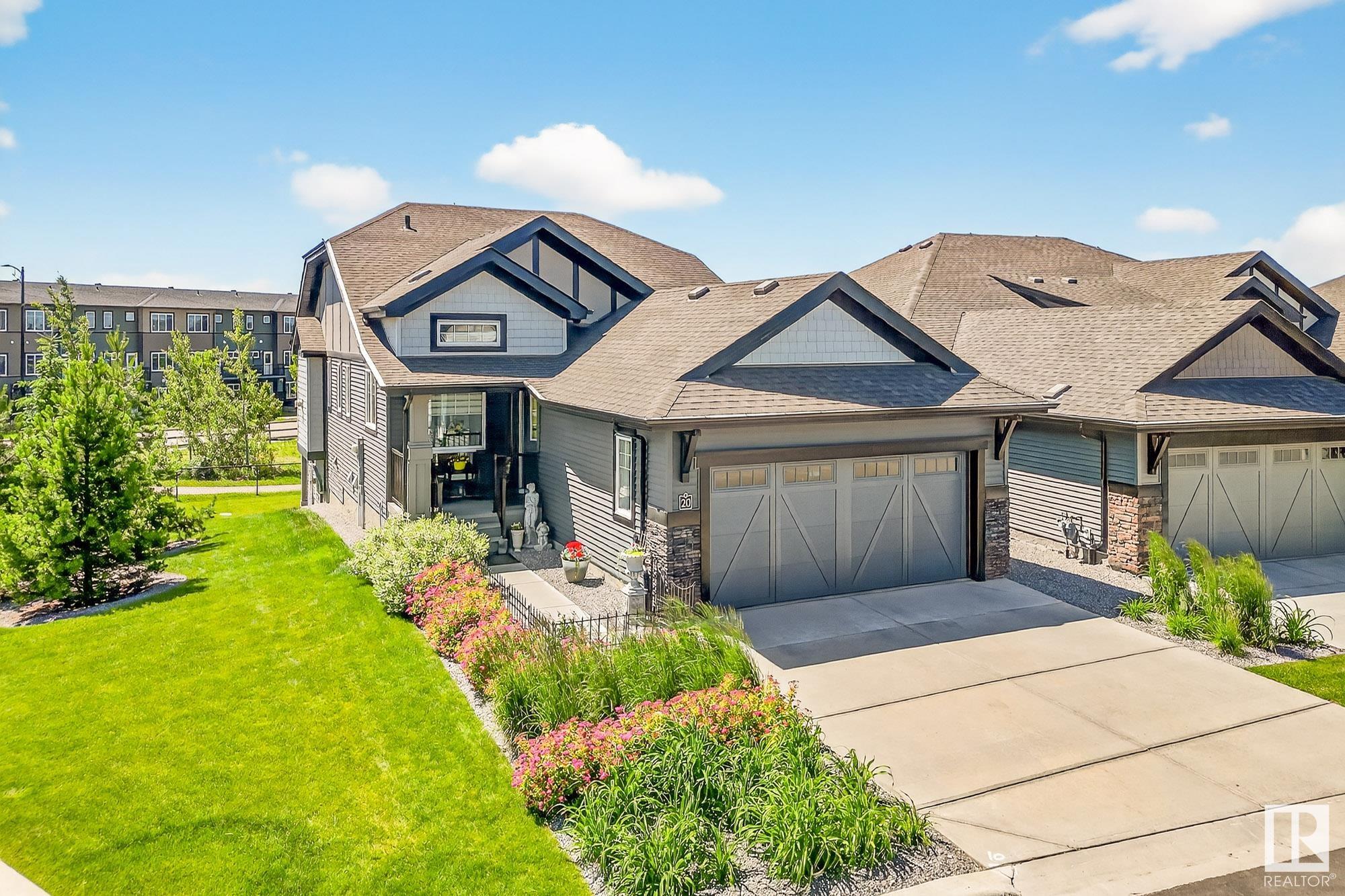
8050 Orchards Green Southwest #20
8050 Orchards Green Southwest #20
Highlights
Description
- Home value ($/Sqft)$575/Sqft
- Time on Houseful64 days
- Property typeResidential
- StyleBungalow
- Neighbourhood
- Median school Score
- Lot size6,165 Sqft
- Year built2019
- Mortgage payment
Experience elevated living in this exquisite former showhome in the Vistas at Orchards—a rare walkout bungalow offering 2,600+sqft of designer-crafted space with private southwest exposure backing a scenic walking path. From the soaring entry to the rich engineered hardwood flooring, iron railings, and expansive triple-pane windows, every detail exudes sophistication. The chef-inspired kitchen features floor-to-ceiling cabinetry, quartz counters, and high-end built-in appliances. Relax by one of 2 elegant fireplaces or step onto the sun-drenched deck with glass railings. The luxurious primary suite offers a spa-like 5-pc ensuite and walk-in closet. The finished walkout basement includes 2 bedrooms, second den, rec room, bar area, and a full-width concrete patio. Complete w/Bose built-in speakers, air conditioning, custom drapes, heated double garage, and maintenance-free living. Enjoy exclusive access to trails, schools, parks & easy connectivity to shops and major routes to the city.
Home overview
- Heat type Forced air-1, natural gas
- Foundation Concrete perimeter
- Roof Asphalt shingles
- Exterior features Airport nearby, backs onto park/trees, corner lot, golf nearby, landscaped, public transportation, schools, shopping nearby
- # parking spaces 4
- Has garage (y/n) Yes
- Parking desc Double garage attached, heated
- # full baths 2
- # half baths 1
- # total bathrooms 3.0
- # of above grade bedrooms 3
- Flooring Carpet, ceramic tile, hardwood
- Appliances Air conditioning-central, alarm/security system, dishwasher-built-in, dryer, garage opener, hood fan, oven-built-in, oven-microwave, refrigerator, stove-countertop gas, vacuum system attachments, washer, window coverings, wine/beverage cooler
- Interior features Ensuite bathroom
- Community features Air conditioner, ceiling 10 ft., ceiling 9 ft., deck, patio, vaulted ceiling, walkout basement, hrv system, natural gas bbq hookup, 9 ft. basement ceiling
- Area Edmonton
- Zoning description Zone 53
- Lot size (acres) 572.73
- Basement information Full, finished
- Building size 1373
- Mls® # E4445715
- Property sub type Condominium
- Status Active
- Virtual tour
- Family room Level: Lower
- Dining room Level: Main
- Living room Level: Main
- Listing type identifier Idx

$-1,644
/ Month

