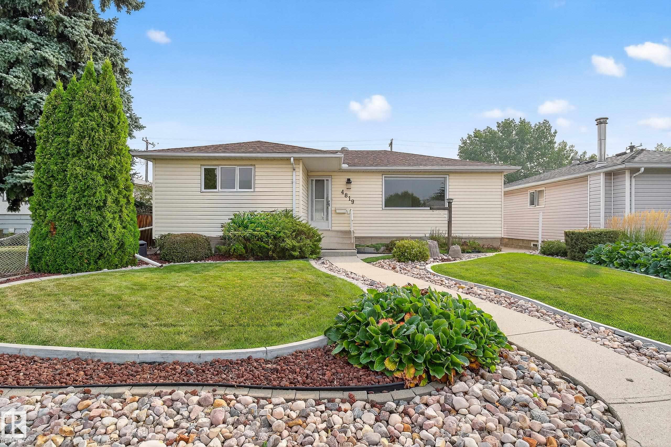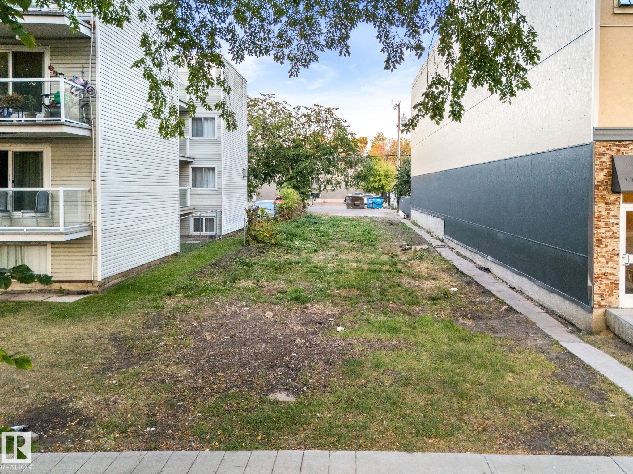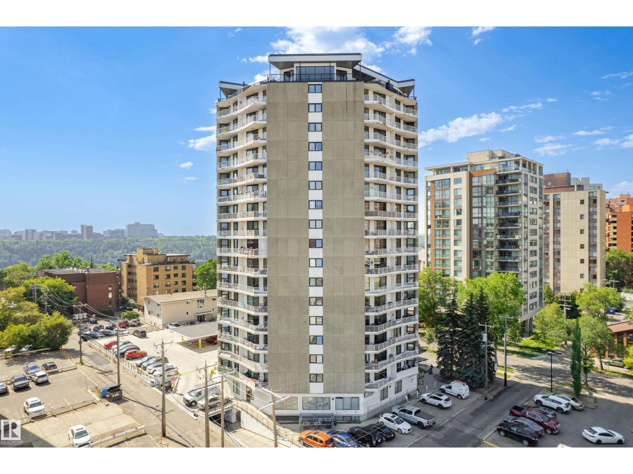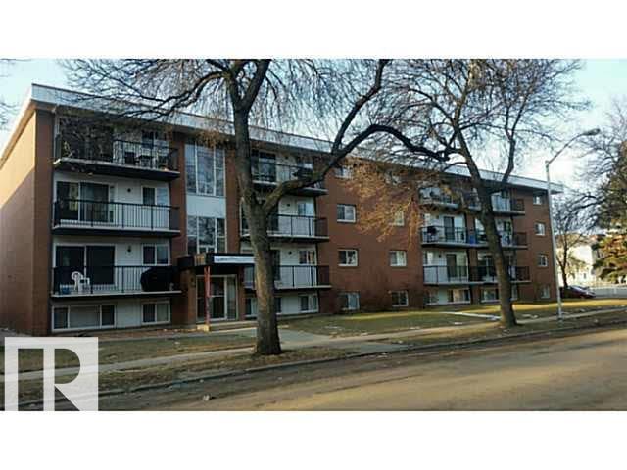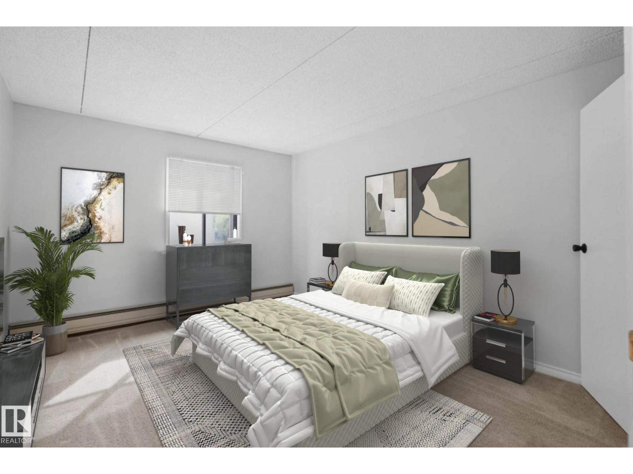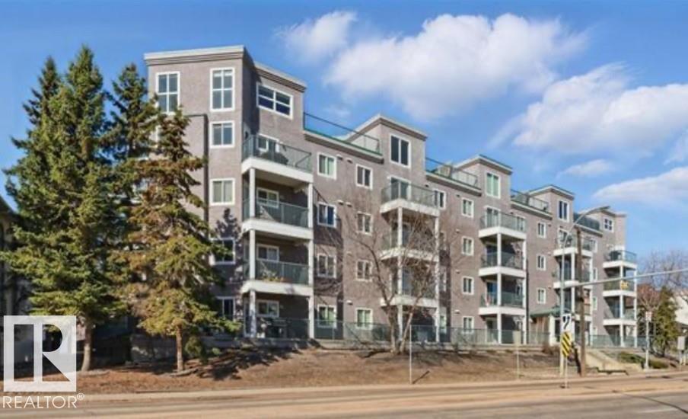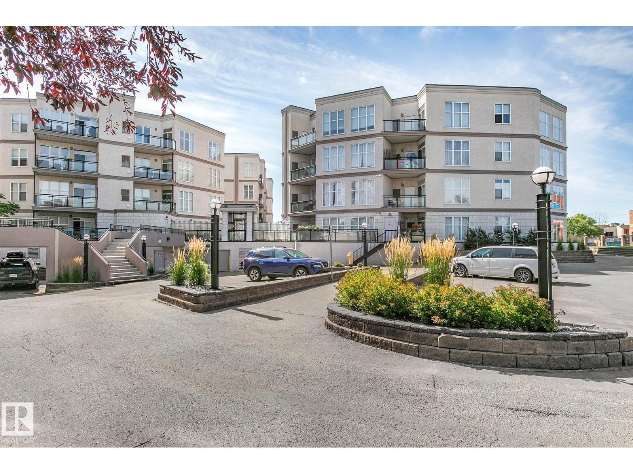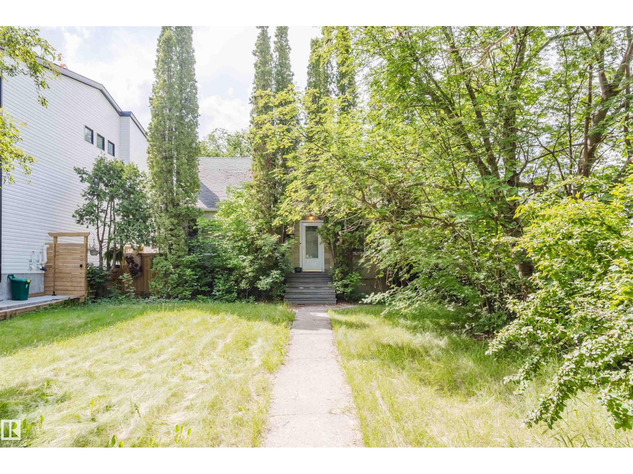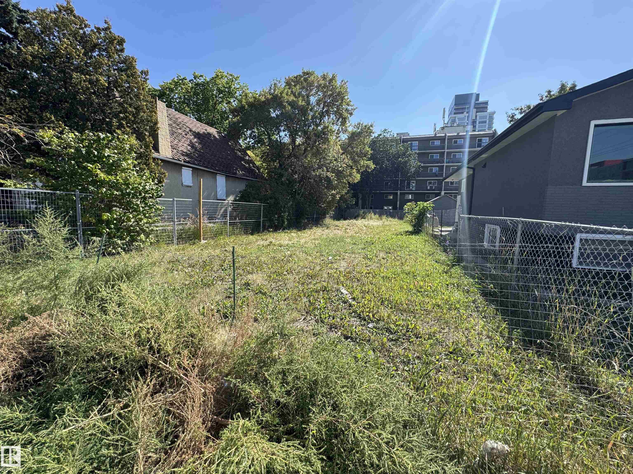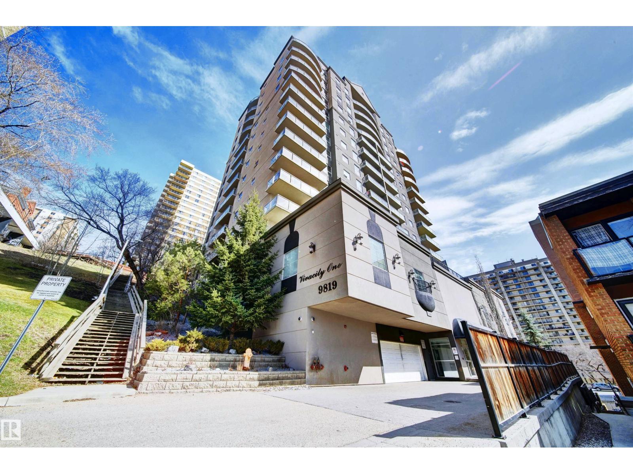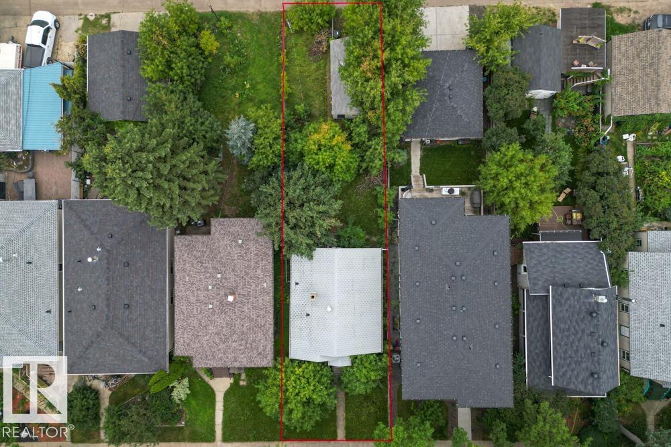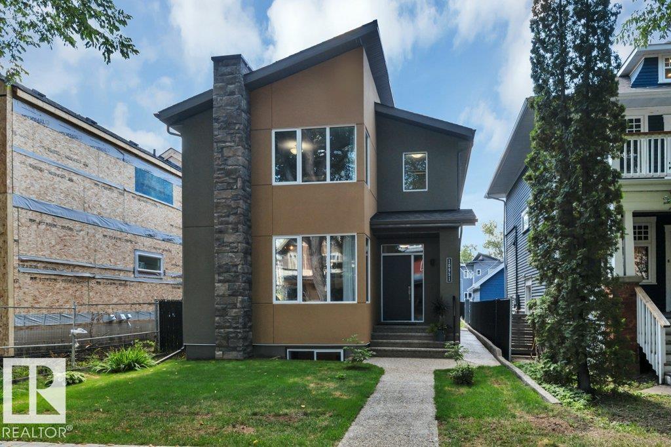
Highlights
Description
- Home value ($/Sqft)$513/Sqft
- Time on Houseful29 days
- Property typeSingle family
- Neighbourhood
- Median school Score
- Lot size4,353 Sqft
- Year built2012
- Mortgage payment
Welcome to this stunning Custom Certified Green Built Home by Perry Signature Homes, perfectly located in the desirable community of Garneau. Thoughtfully designed with sustainability, space, and versatility in mind. This home offers the perfect blend of luxury & practicality. The main and upper floor has 4 spacious bedrooms and 3 full bathrooms, main floor laundry, a serene primary suite with large spa-like ensuite and walk-in closet. Downstairs you will find a spacious in-law suite, perfect for multigenerational living. With its own private entrance, kitchen, living area, 2 bedrooms, full bathroom and a second laundry room. This space offers privacy without compromise. Featuring central AC & a detached double garage. This wonderful home was crafted with energy efficiency in mind ensuring lower utility costs and healthier indoor living. Situated steps from U of A, Whyte Ave, River Valley Trails, and transit. This is a rare opportunity to own a modern sustainable home in a walkable vibrant neighbourhood. (id:63267)
Home overview
- Cooling Central air conditioning
- Heat type Forced air
- # total stories 2
- # parking spaces 2
- Has garage (y/n) Yes
- # full baths 4
- # total bathrooms 4.0
- # of above grade bedrooms 6
- Subdivision Garneau
- Lot dimensions 404.37
- Lot size (acres) 0.099918455
- Building size 2174
- Listing # E4451633
- Property sub type Single family residence
- Status Active
- 2nd kitchen 3.2m X 4.75m
Level: Basement - 6th bedroom 3.023m X 4.039m
Level: Basement - 5th bedroom 3.505m X 3.683m
Level: Basement - 4th bedroom 4.064m X 3.048m
Level: Main - Living room 4.851m X 4.699m
Level: Main - Kitchen 4.699m X 4.115m
Level: Main - Dining room 3.708m X 5.69m
Level: Main - 3rd bedroom 3.988m X 3.607m
Level: Upper - 2nd bedroom 4.369m X 3.277m
Level: Upper - Primary bedroom 4.775m X 4.547m
Level: Upper
- Listing source url Https://www.realtor.ca/real-estate/28702587/10951-81-av-nw-edmonton-garneau
- Listing type identifier Idx

$-2,973
/ Month

