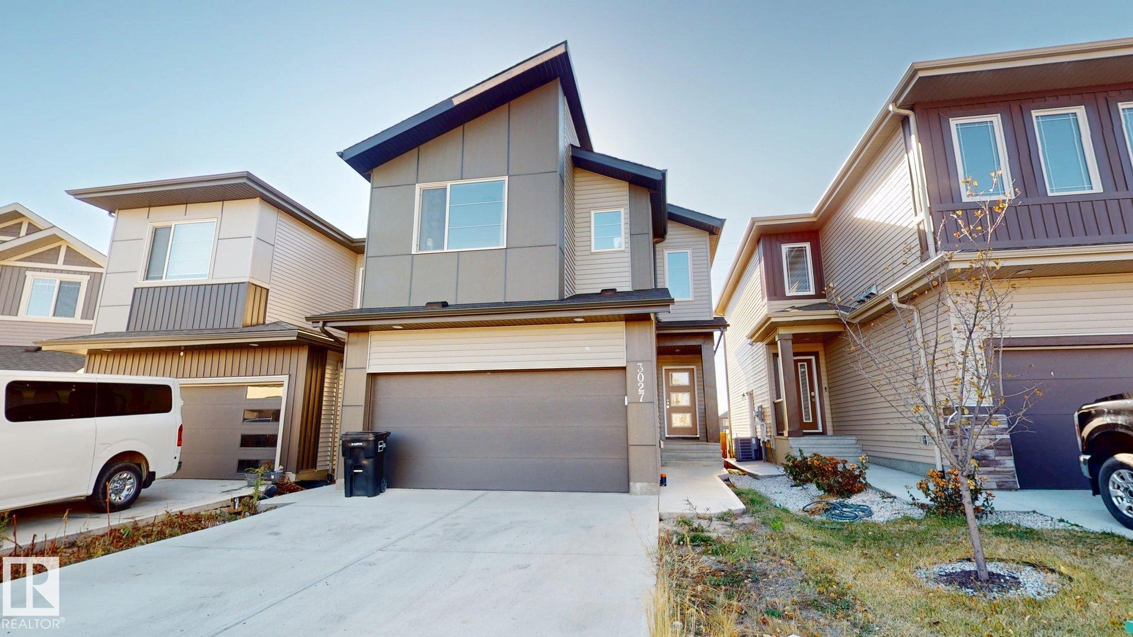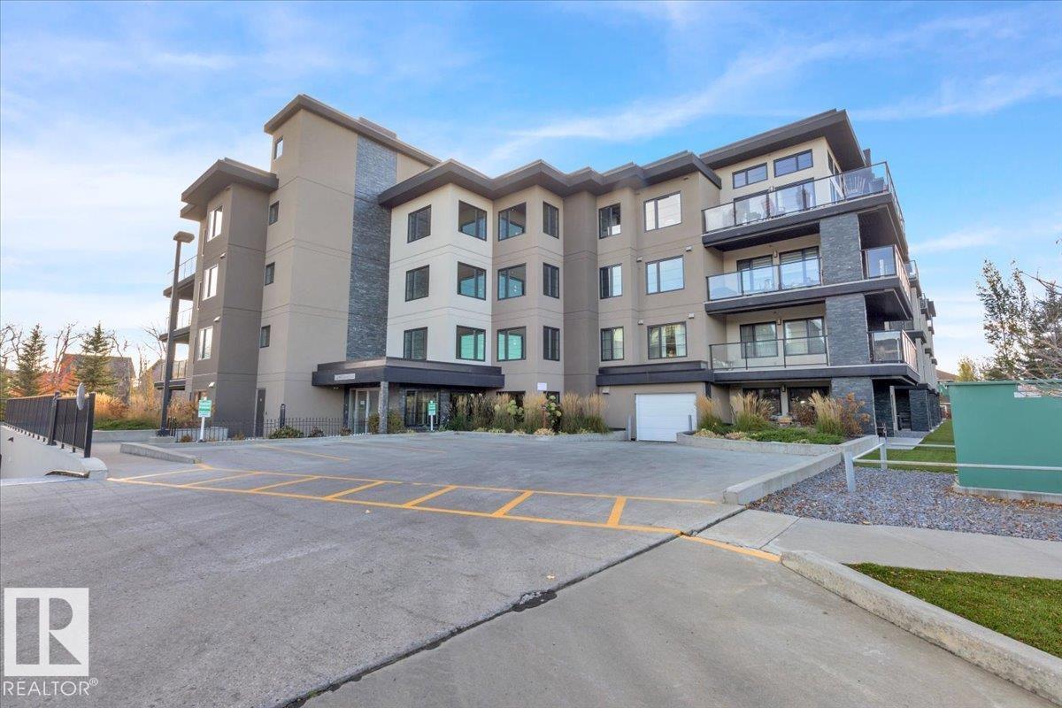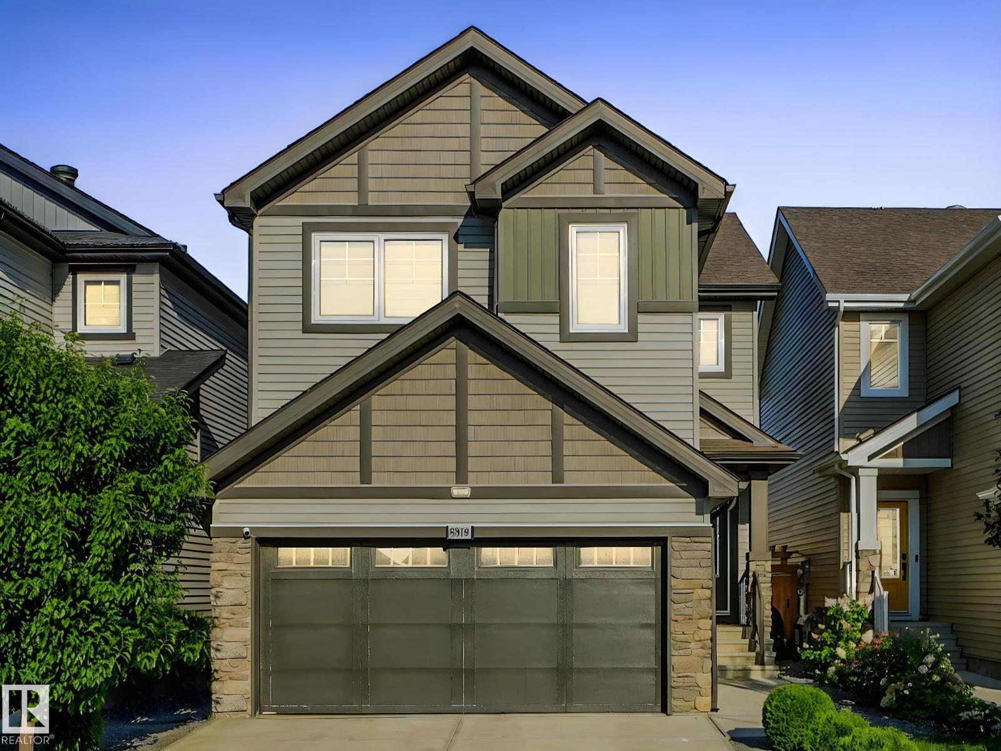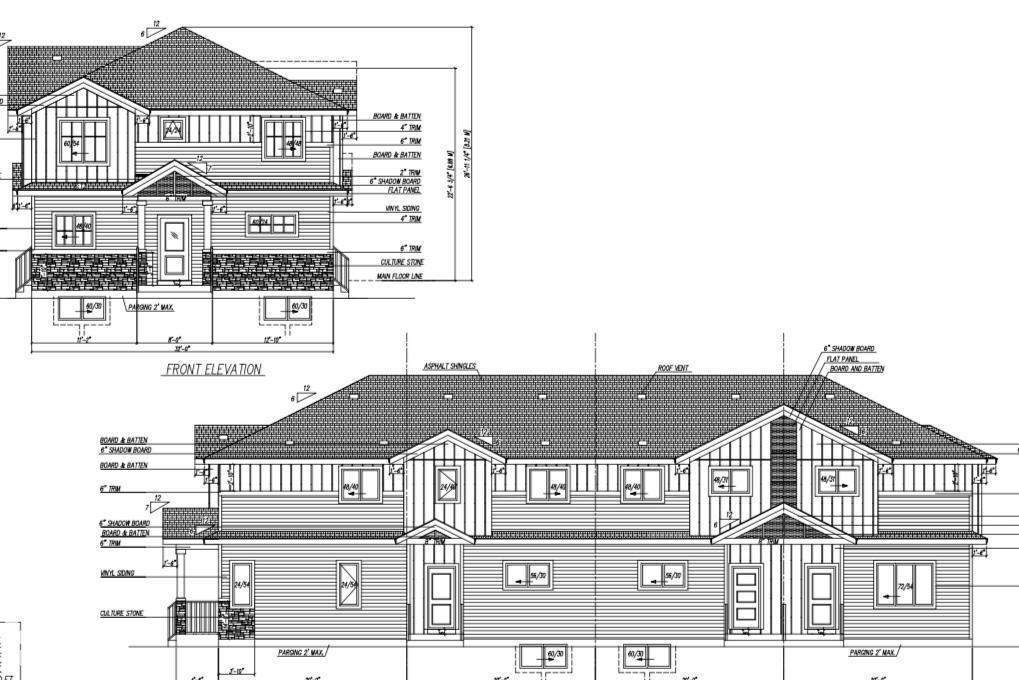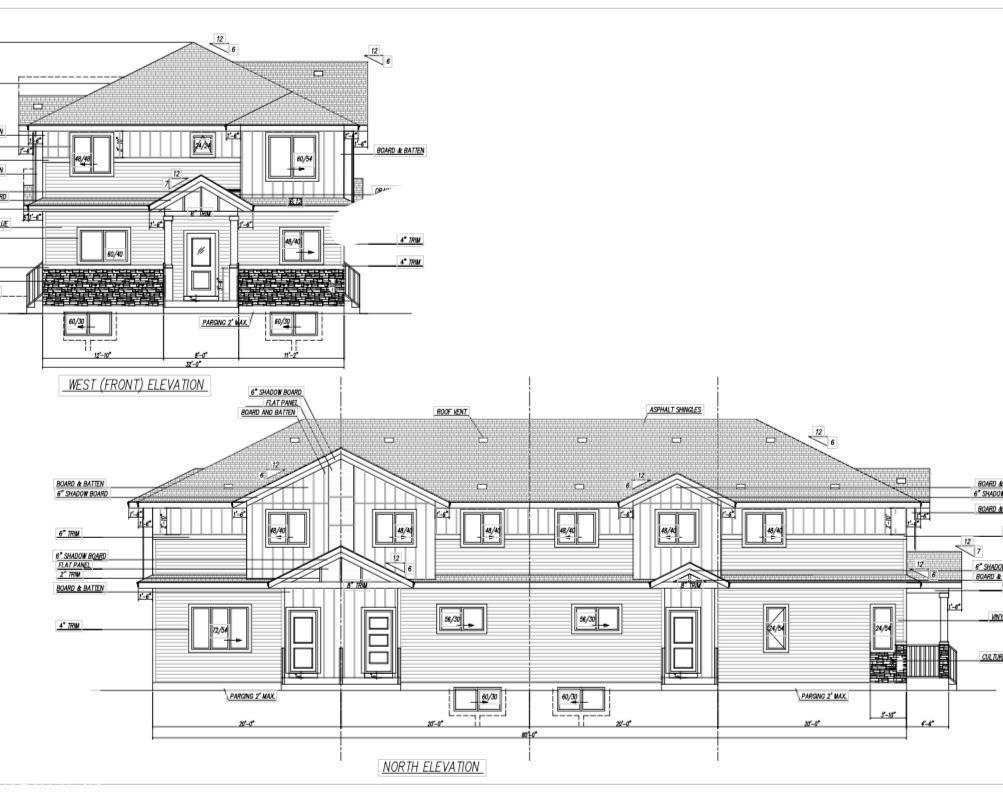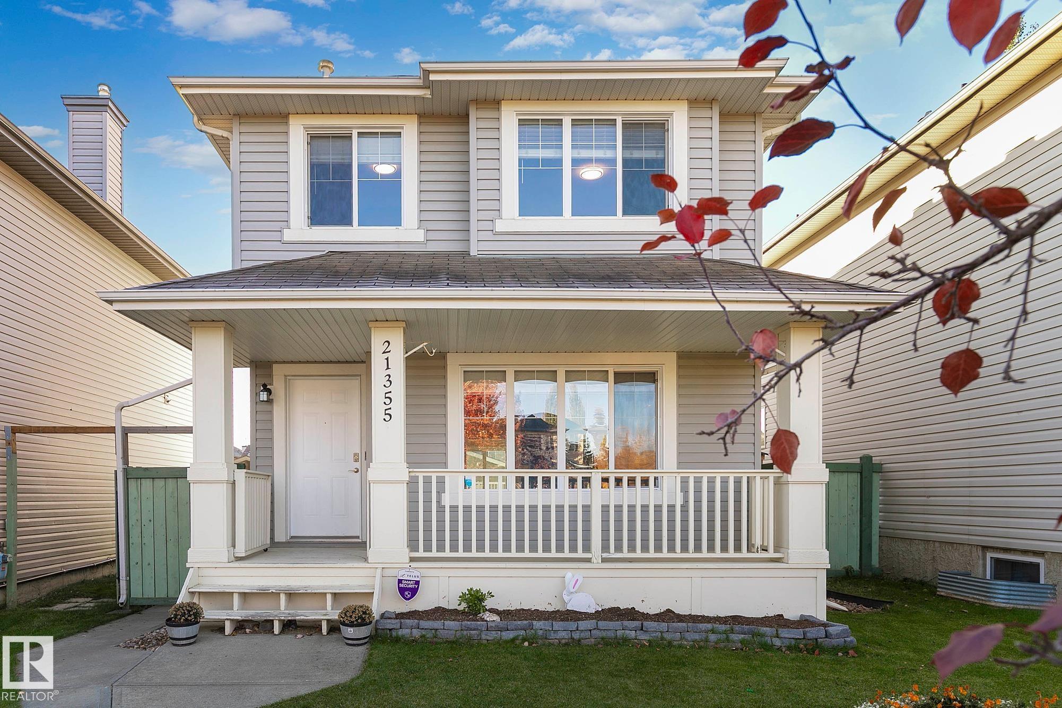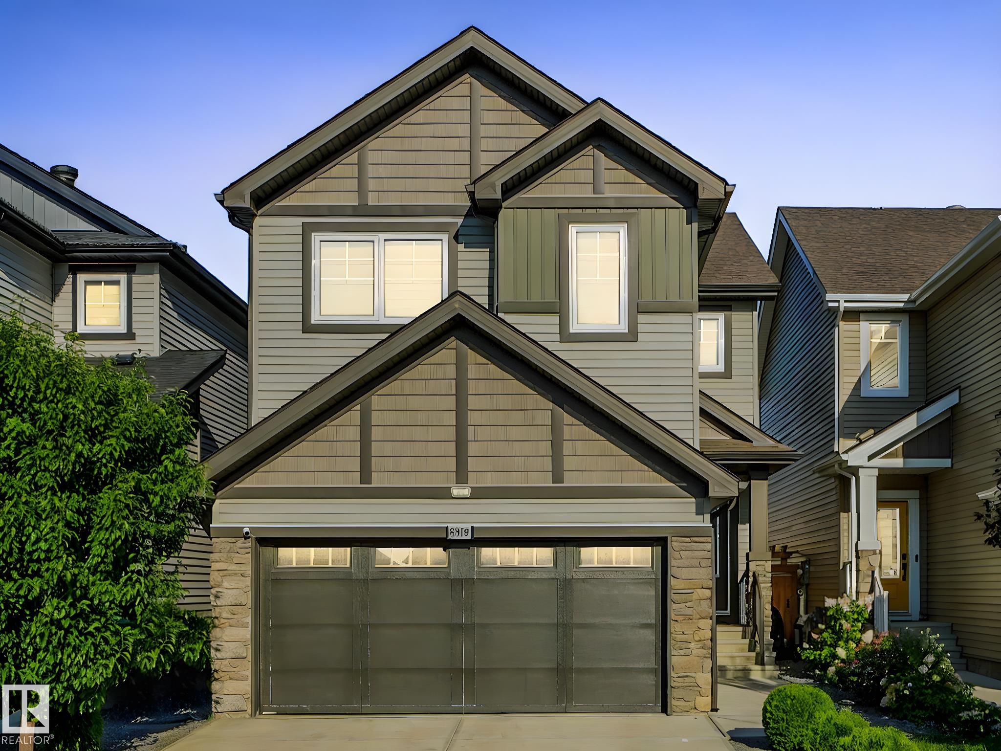- Houseful
- AB
- Edmonton
- Aldergrove
- 81 Av Nw Unit 22114 #a
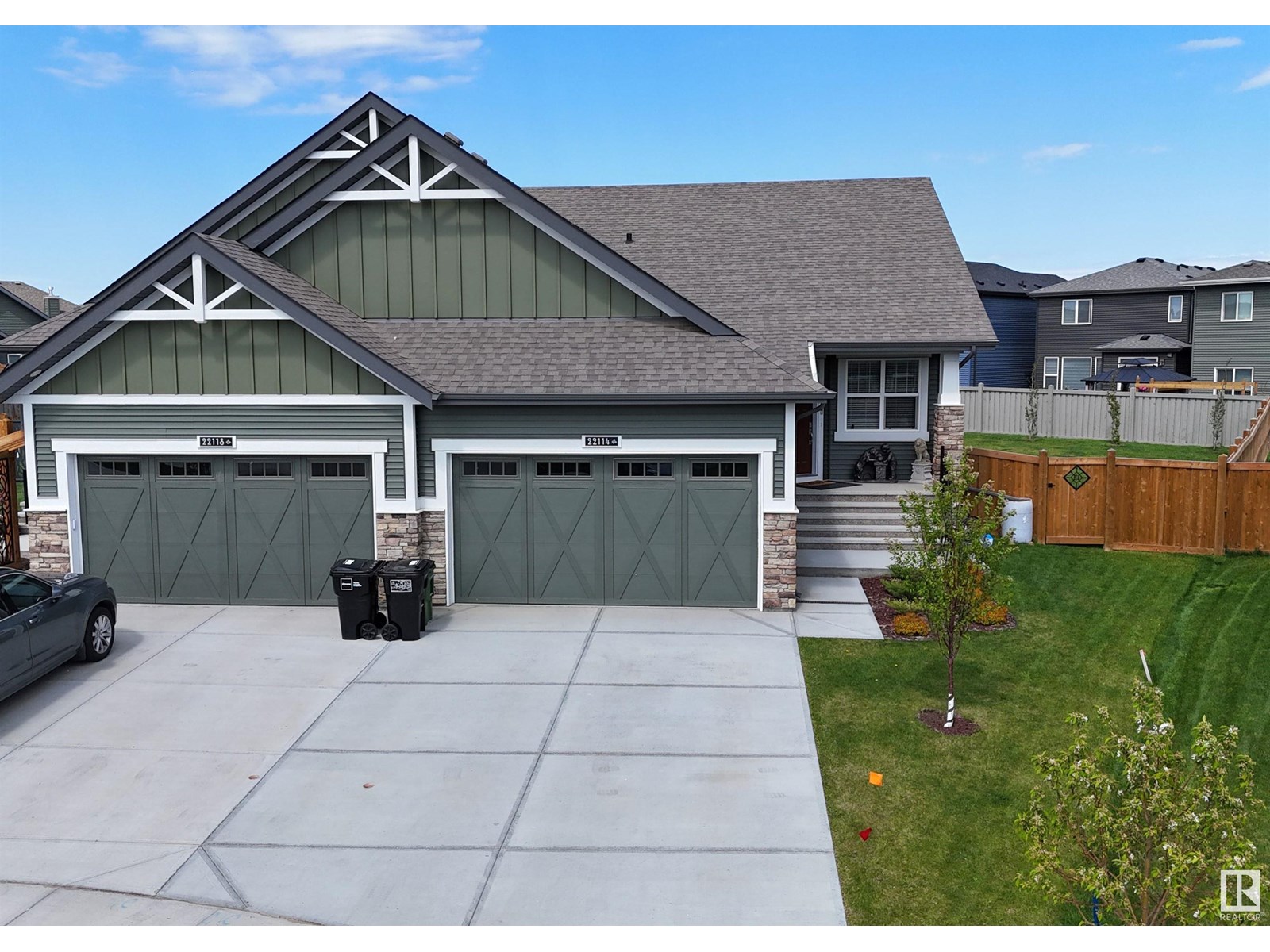
Highlights
Description
- Home value ($/Sqft)$493/Sqft
- Time on Houseful94 days
- Property typeSingle family
- StyleBungalow
- Neighbourhood
- Median school Score
- Lot size7,423 Sqft
- Year built2022
- Mortgage payment
Beautiful 2022-built half-duplex bungalow with attached double garage (19Wx22L, heated, insulated) in Rosenthal. This 1,390 sq ft (plus full basement) home features central air conditioning, Chameleon built-in vacuum system, vinyl plank flooring and 11’ ceilings. On the main: gas fireplace in the living room, bright dining area and gourmet kitchen with eat-up island, quartz countertops and corner pantry. The owner’s suite offers a 4-pc ensuite and walk-through closet that connects to the main floor laundry room. Also on the main: 2-pc powder room off the mudroom. The fully finished basement offers a spacious family room with wet bar, one bedroom, 4-pc bathroom and a large storage room. Outside: HUGE landscaped pie-shaped lot with a two-tier deck and gazebo. Located near walking trails and ponds, 5 minutes to Costco, 10 to WEM, and with easy access to Whitemud Drive & Anthony Henday. A fantastic opportunity! (id:63267)
Home overview
- Cooling Central air conditioning
- Heat type Forced air
- # total stories 1
- Fencing Fence
- # parking spaces 4
- Has garage (y/n) Yes
- # full baths 2
- # half baths 1
- # total bathrooms 3.0
- # of above grade bedrooms 2
- Subdivision Rosenthal (edmonton)
- Lot dimensions 689.57
- Lot size (acres) 0.17039041
- Building size 1389
- Listing # E4448665
- Property sub type Single family residence
- Status Active
- Storage 8.6m X 8.75m
Level: Basement - 2nd bedroom 3.31m X 3.4m
Level: Basement - Family room 5m X 8.75m
Level: Basement - Laundry 1.41m X 2.33m
Level: Main - Den 3.39m X 3.43m
Level: Main - Kitchen 3.89m X 4.81m
Level: Main - Mudroom 1.79m X 1.9m
Level: Main - Living room 4.09m X 1.81m
Level: Main - Dining room 2.71m X 4.81m
Level: Main - Primary bedroom 4.27m X 3.95m
Level: Main
- Listing source url Https://www.realtor.ca/real-estate/28627999/22114-81a-av-nw-edmonton-rosenthal-edmonton
- Listing type identifier Idx

$-1,827
/ Month

