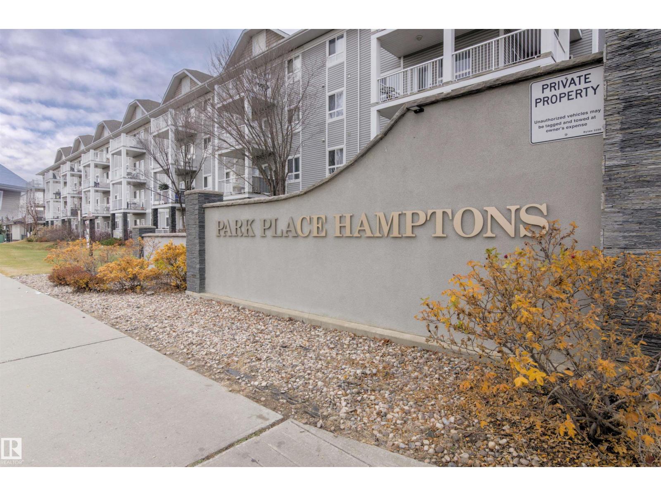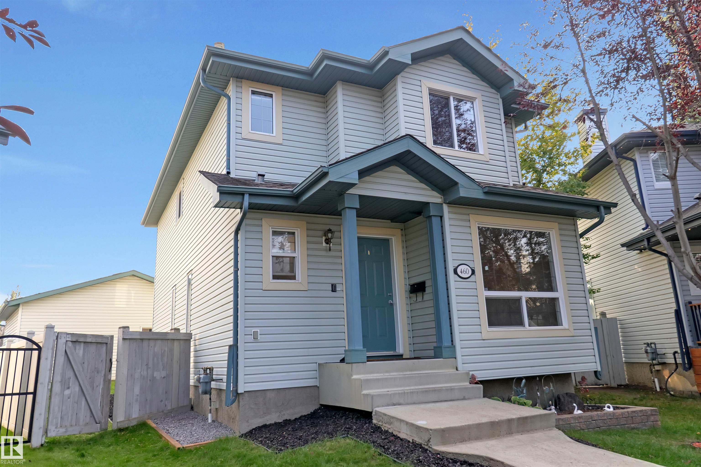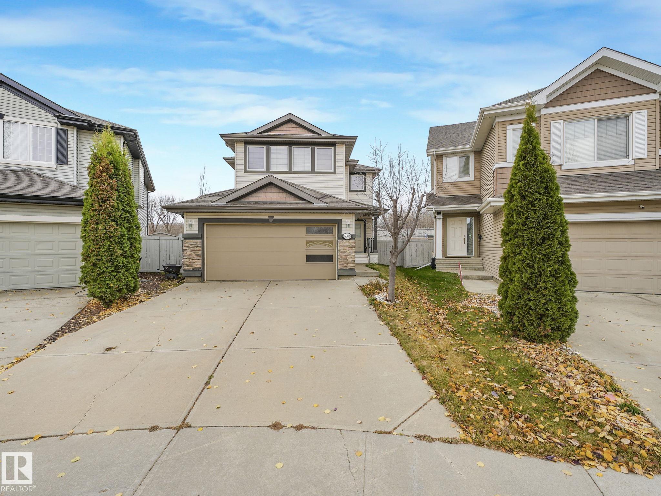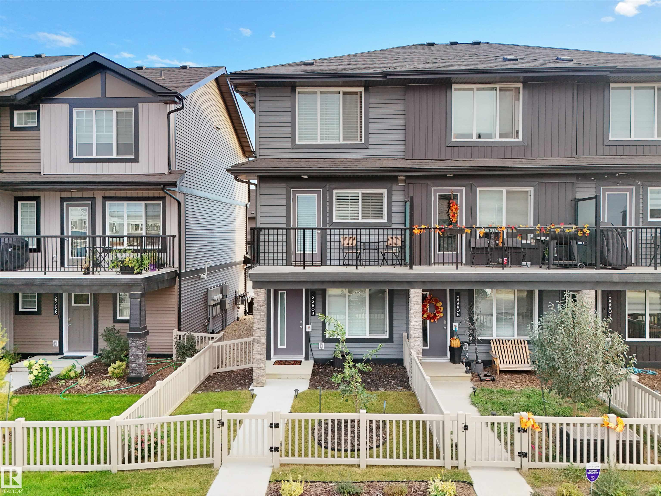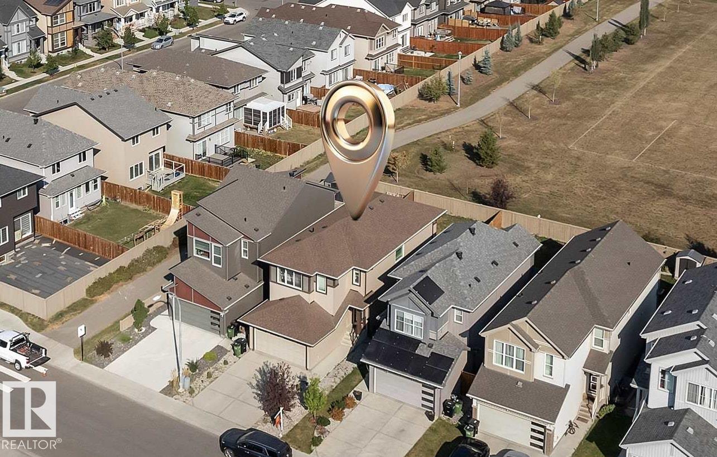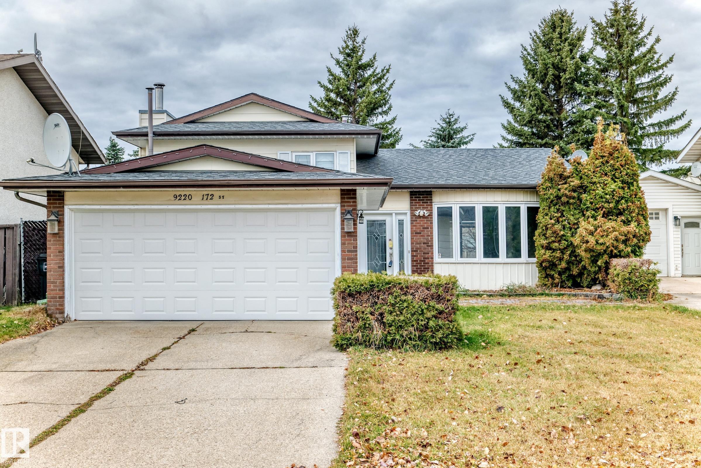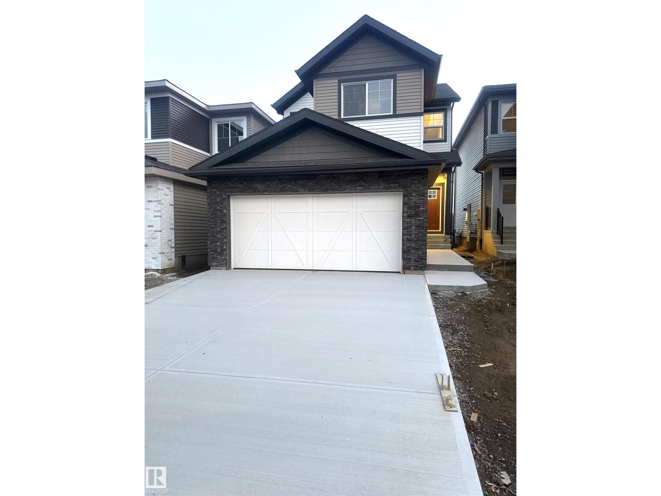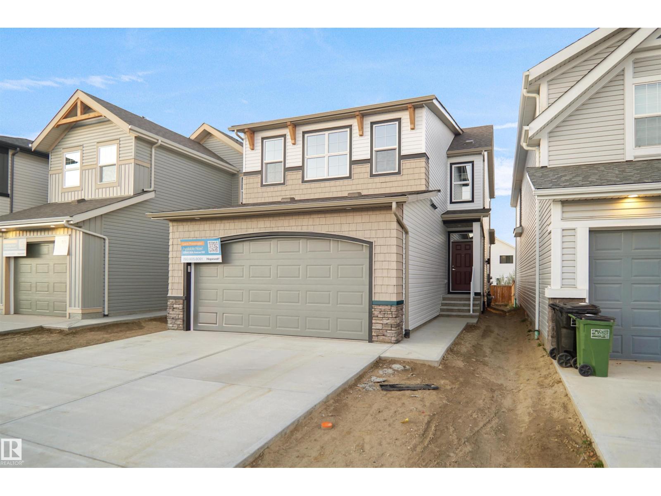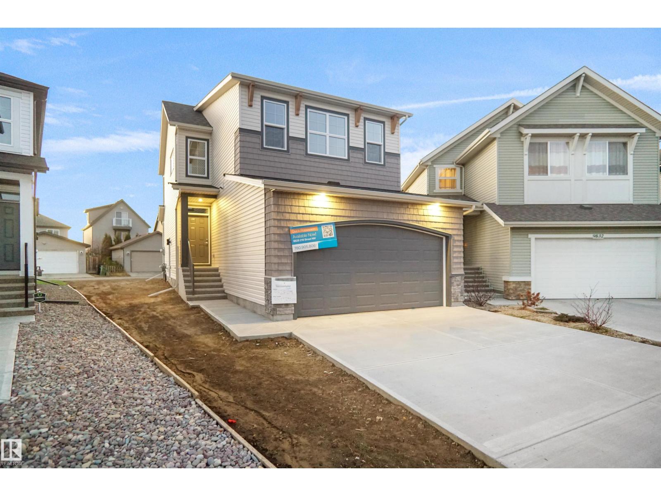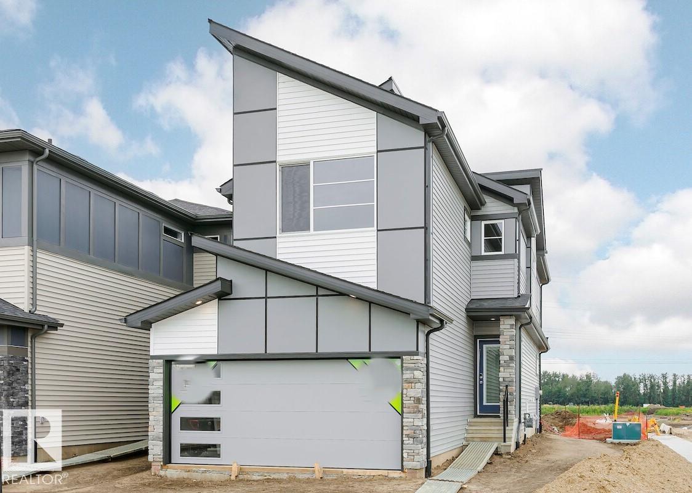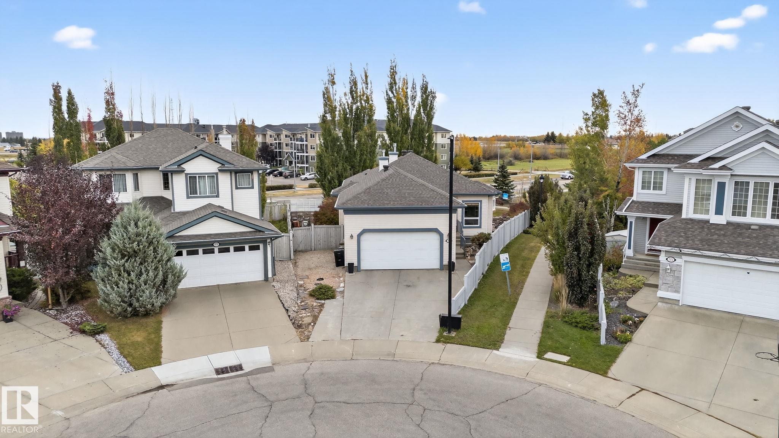
Highlights
Description
- Home value ($/Sqft)$329/Sqft
- Time on Houseful50 days
- Property typeResidential
- Style2 storey
- Neighbourhood
- Median school Score
- Lot size9,526 Sqft
- Year built2025
- Mortgage payment
LUXURY In ROSENTHAL ! At over 3010 sq ft., this stunning two-story home features high end finishes and an expertly designed floor plan.Upon entrance you will be welcomed by spacious open to below living room.Prepare to be wowed by the custom details and surplus of windows bringing an abundance of sunlight throughout. The upscale kitchen with butler’s pantry (SPICE KITCHEN), custom and beautiful quartz counter-tops and backsplash Built in bar close to dining for extra entertaining space. The bright and spacious family room features a stunning fireplace feature wall . A large mudroom, full bathroom and bedroom/office with designer doors complete the main floor. Upstairs is home to an expansive master bedroom with large walk-in closet, and spa-like 5 pc ensuite plus stand alone tub. There are two additional bedrooms, a second master bed with ensuite bath, a bonus room and a laundry upstairs. This homes offers all the features you find in a million dollar plus home. Tandem 4 car garage is bonus
Home overview
- Heat type Forced air-1, natural gas
- Foundation Concrete perimeter
- Roof Asphalt shingles
- Exterior features Playground nearby, shopping nearby
- Has garage (y/n) Yes
- Parking desc Double garage attached, tandem
- # full baths 4
- # total bathrooms 4.0
- # of above grade bedrooms 5
- Flooring Carpet, ceramic tile, vinyl plank
- Appliances Garage opener
- Interior features Ensuite bathroom
- Community features Ceiling 9 ft., deck, hot water natural gas, no animal home, no smoking home, hrv system, natural gas stove hookup
- Area Edmonton
- Zoning description Zone 58
- Lot desc Pie shaped
- Lot size (acres) 884.95
- Basement information Full, unfinished
- Building size 3011
- Mls® # E4457598
- Property sub type Single family residence
- Status Active
- Virtual tour
- Bedroom 3 39.4m X 32.8m
- Other room 2 29.5m X 19.7m
- Bedroom 4 39.4m X 36.1m
- Bedroom 2 36.1m X 29.5m
- Other room 1 39.4m X 62.3m
- Kitchen room 39.4m X 45.9m
- Other room 3 32.8m X 16.4m
- Other room 4 16.4m X 19.7m
- Master room 49.2m X 45.9m
- Bonus room 45.9m X 29.5m
- Family room 45.9m X 65.6m
Level: Main - Dining room 39.4m X 23m
Level: Main - Living room 49.2m X 50.8m
Level: Main
- Listing type identifier Idx

$-2,639
/ Month

