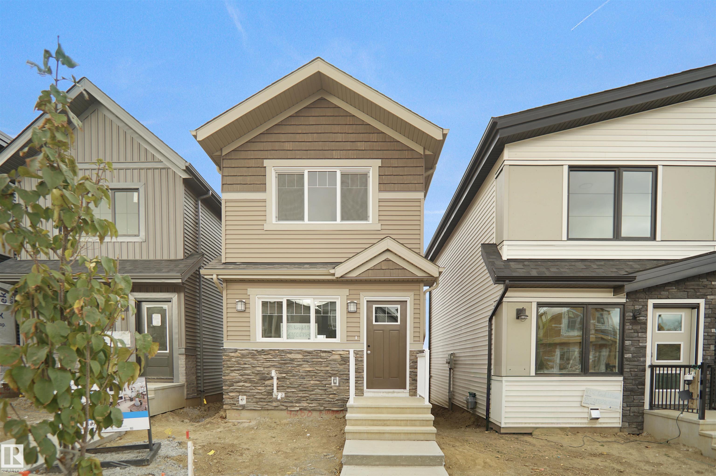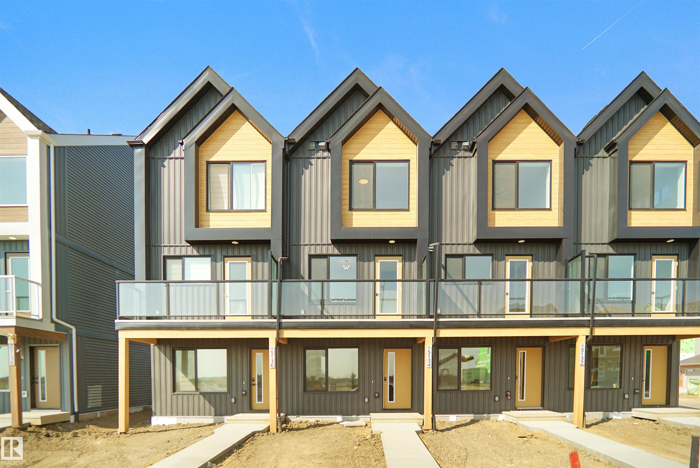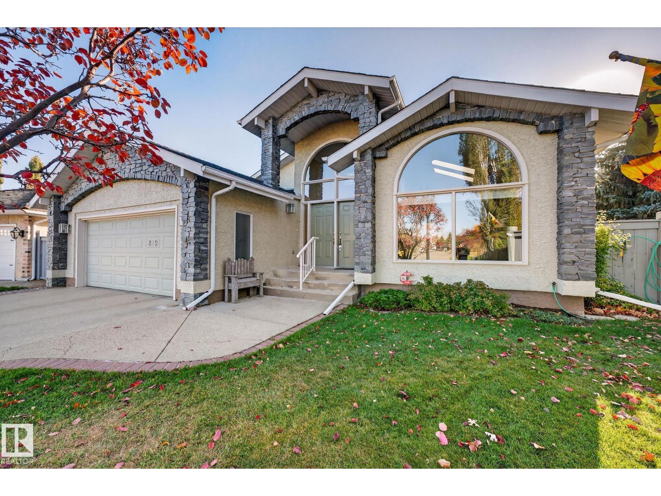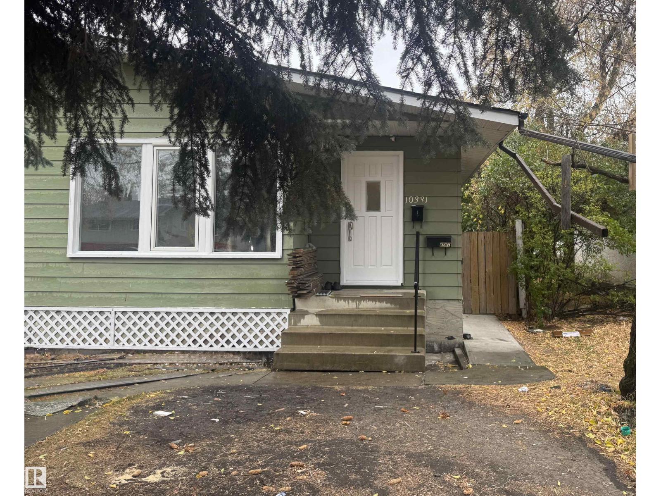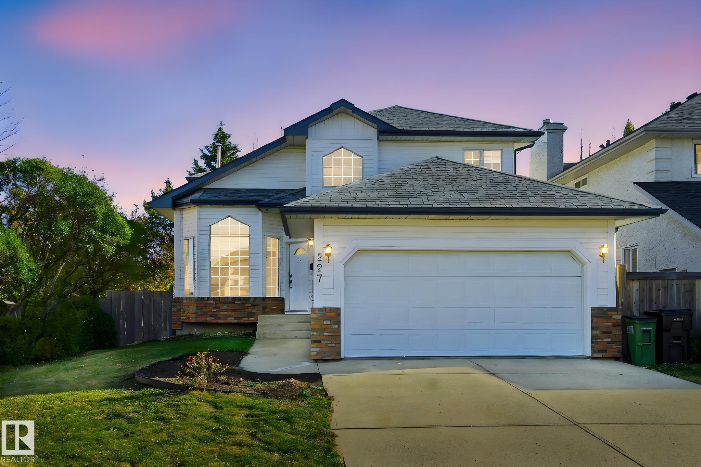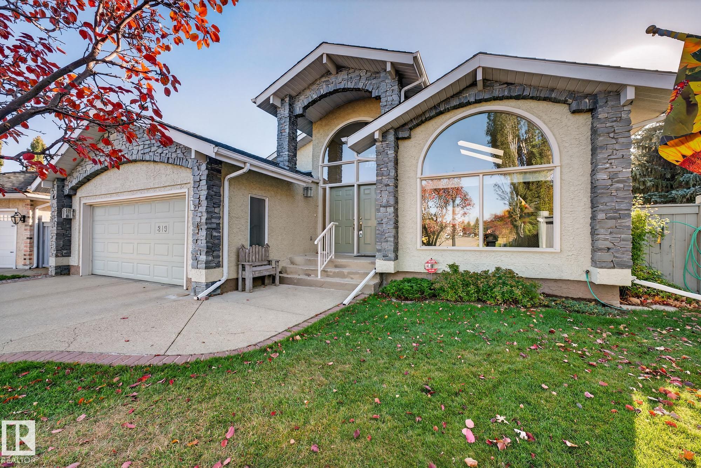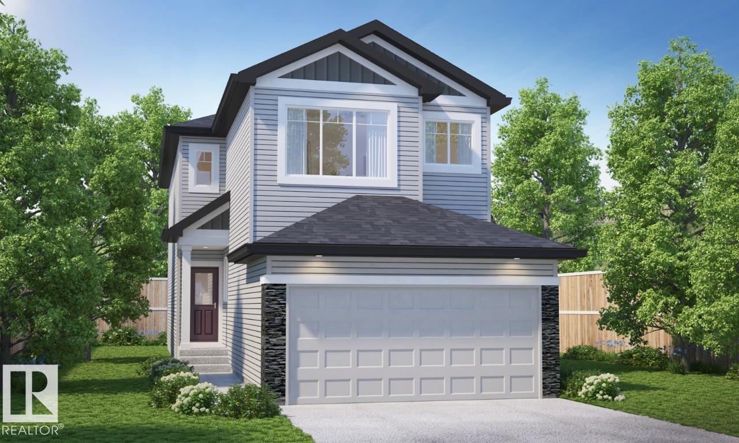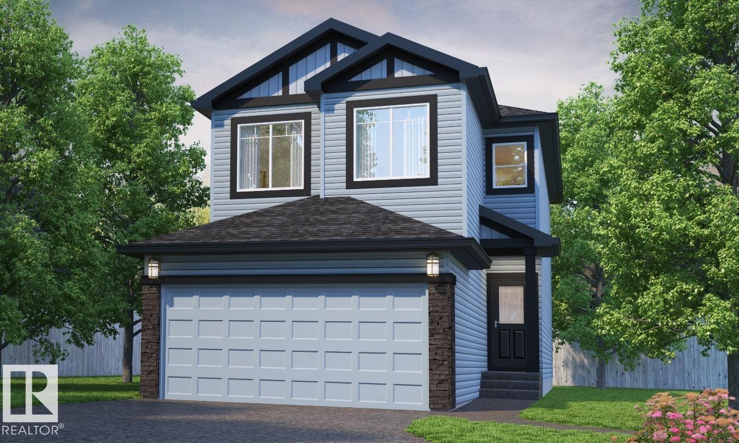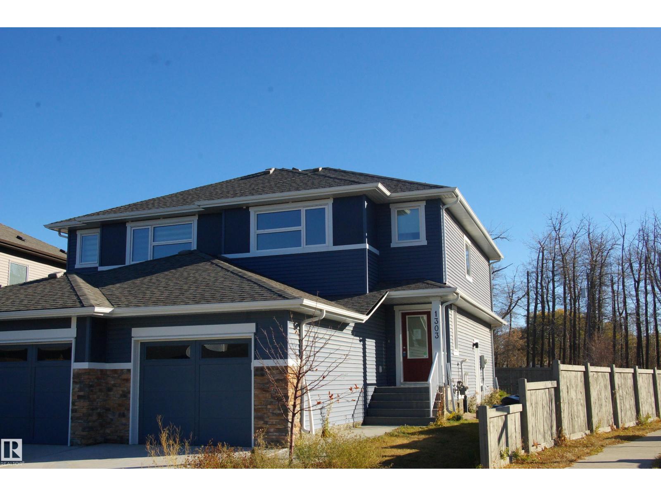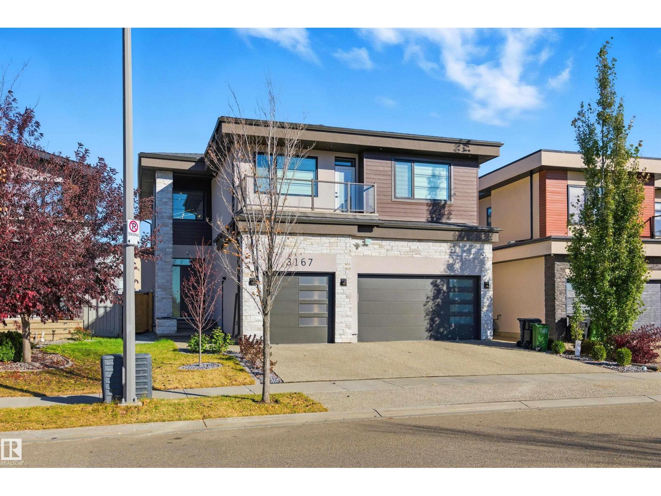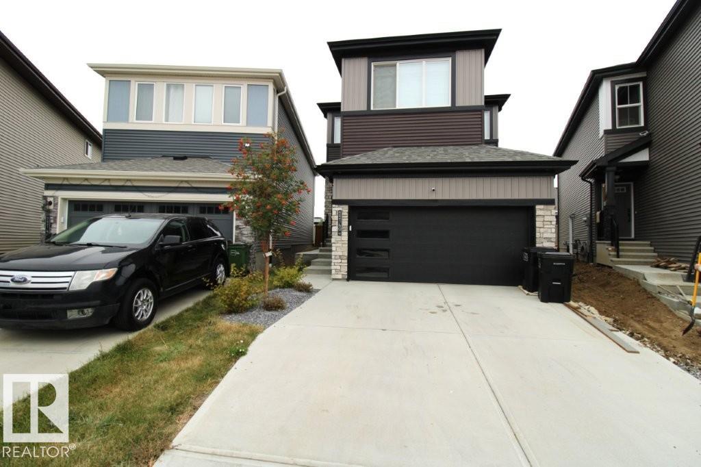
81 Av Nw Unit 22140 Ave
81 Av Nw Unit 22140 Ave
Highlights
Description
- Home value ($/Sqft)$355/Sqft
- Time on Housefulnew 4 hours
- Property typeResidential
- Style2 storey
- Neighbourhood
- Median school Score
- Lot size4,134 Sqft
- Year built2023
- Mortgage payment
BRAND NEW, Bright, Beautiful and Spacious home! Be impressed with the stylish & contemporary kitchen with QUARTZ counters, PREMIUM cabinets, Pendant Lighting, a large island with additional storage, tile backsplash and WALK-IN Pantry! This home is perfect for entertaining with an Open Concept Kitchen, Dinette and Great Rm with a glass linear fireplace, ample windows and upgraded lighting throughout. Your spacious Master bedroom includes a huge WALK-IN Closet with window, a stunning 5 Pce Ensuite with DOUBLE SINKS, separate shower and a deep Soaker tub. You will love the centralized BONUS ROOM for some private family/couple space along with a 2nd floor Laundry room for your convenience. The additional 2 bedrooms and bathroom are generous in size and accommodate larger furniture. This is a quiet location close to the LAKE, walking trails, playground and lots of Shopping including Costco just 3 minutes away. SIDE ENTRANCE AND FULLY FINISHED LEGAL SUITE with 1 bedroom, large living room, kitchen and full bath
Home overview
- Heat type Forced air-1, natural gas
- Foundation Concrete perimeter
- Roof Asphalt shingles
- Exterior features Fenced, golf nearby, landscaped, schools, shopping nearby
- Has garage (y/n) Yes
- Parking desc Double garage attached
- # full baths 3
- # half baths 1
- # total bathrooms 4.0
- # of above grade bedrooms 4
- Flooring Carpet, vinyl plank
- Appliances Air conditioning-central, dishwasher-built-in, dryer, garage control, garage opener, hood fan, microwave hood fan, stacked washer/dryer, washer, window coverings, refrigerators-two, stoves-two
- Interior features Ensuite bathroom
- Community features Air conditioner, deck
- Area Edmonton
- Zoning description Zone 58
- Lot desc Pie shaped
- Lot size (acres) 384.03
- Basement information Full, finished
- Building size 1974
- Mls® # E4463446
- Property sub type Single family residence
- Status Active
- Master room 13.8m X 12.8m
- Kitchen room 12.5m X 11.2m
- Bedroom 2 11.8m X 9.5m
- Bedroom 4 14.1m X 10.5m
- Bedroom 3 10.8
- Bonus room 14.1m X 11.2m
- Family room 13.8m X 10.8m
Level: Basement - Living room 17.1m X 11.8m
Level: Main - Dining room 11.2m X 9.8m
Level: Main
- Listing type identifier Idx

$-1,866
/ Month

