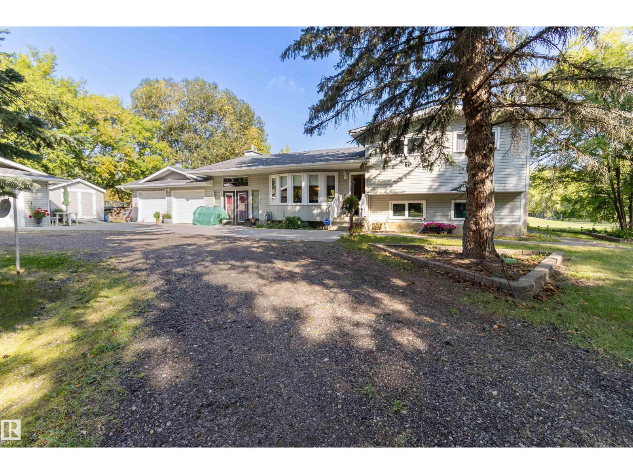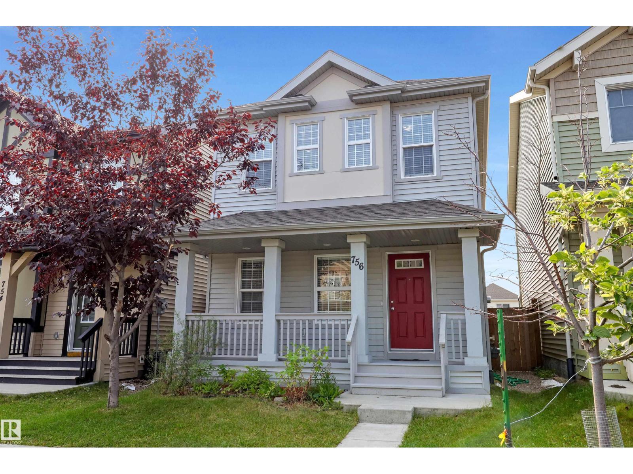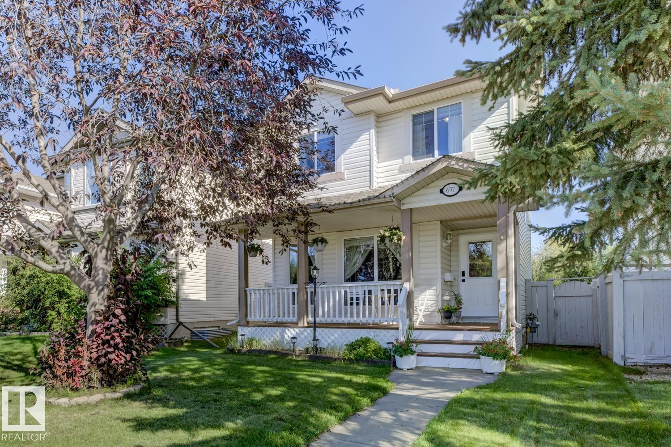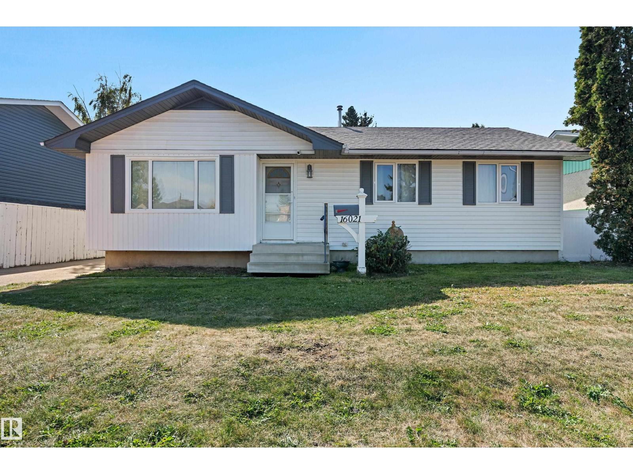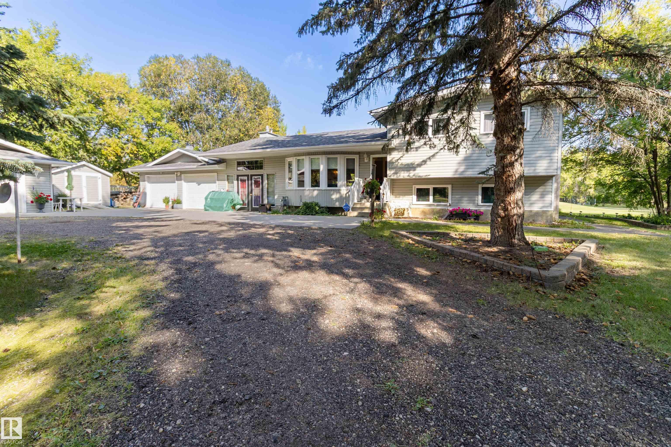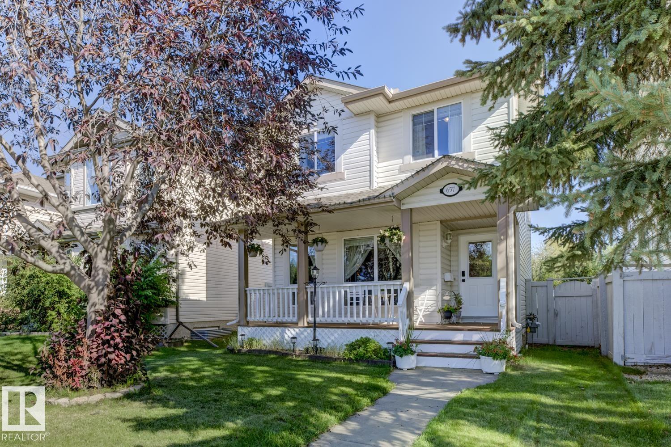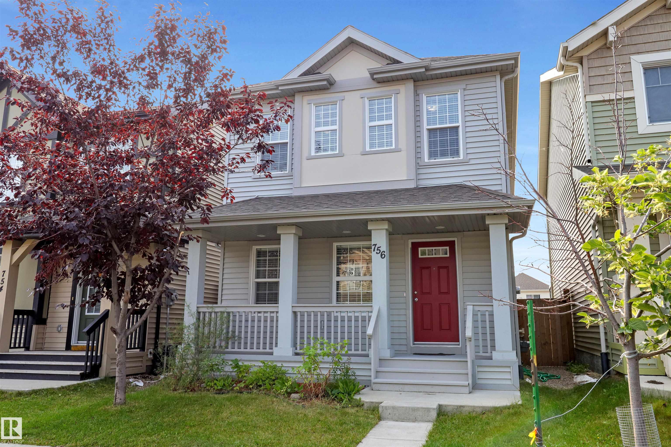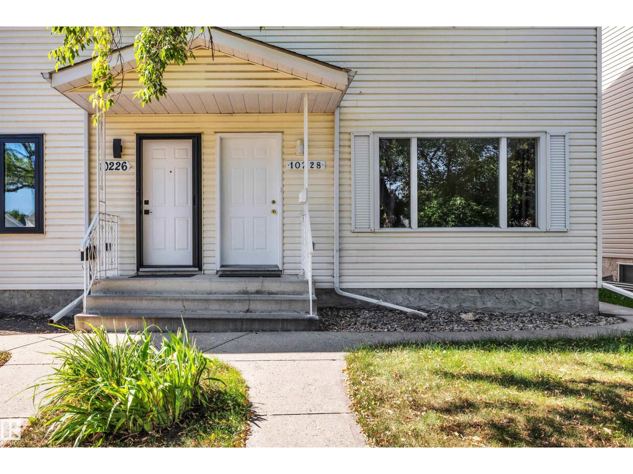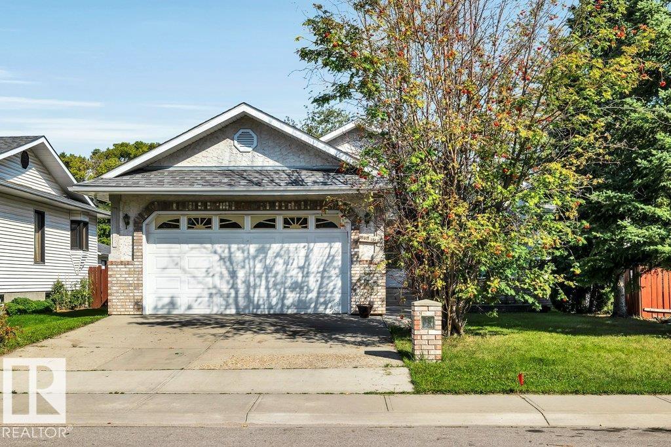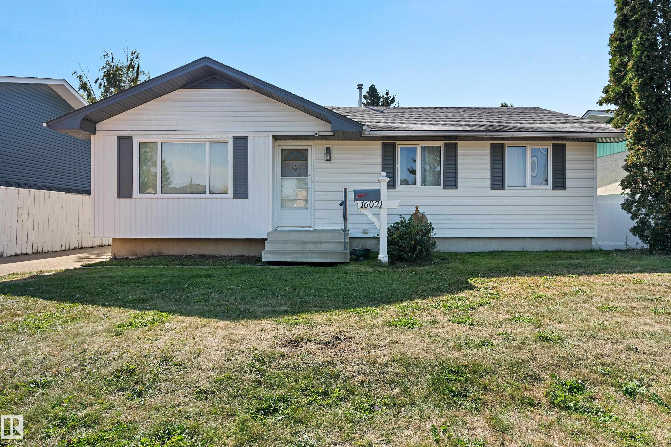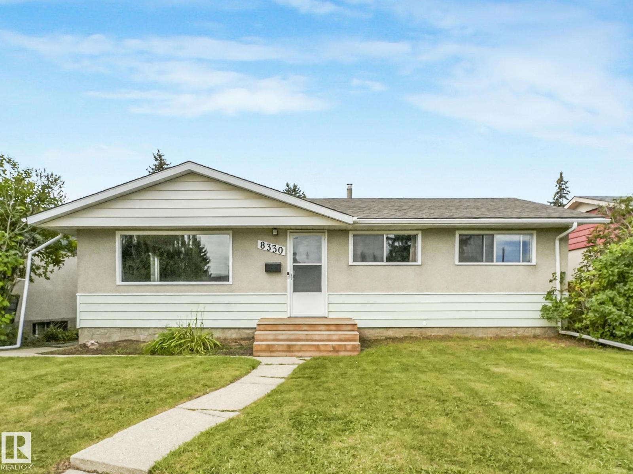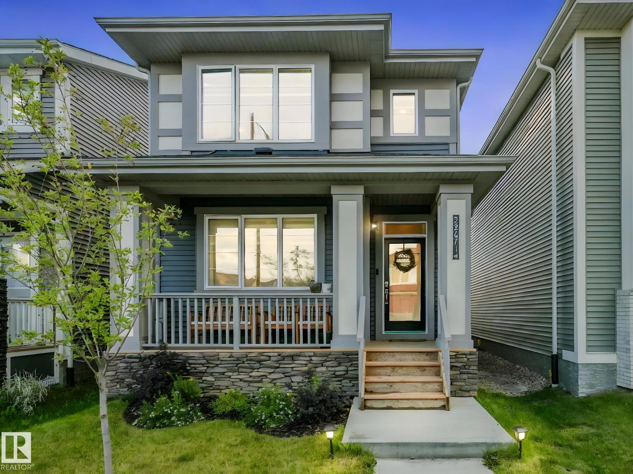
Highlights
Description
- Home value ($/Sqft)$350/Sqft
- Time on Houseful24 days
- Property typeSingle family
- Neighbourhood
- Median school Score
- Lot size3,061 Sqft
- Year built2022
- Mortgage payment
LEGAL BASEMENT SUITE Welcome to this stunning 5-bedroom, 4-bathroom home in family orientated neighborhood of Rosenthal. This house features a legal 1-bedroom basement suite and an additional bedroom and full bathroom on the main floor, offering flexible living arrangements for extended family or rental income. The spacious layout includes modern finishes and an open-concept design, contemporary kitchen equipped with stainless steel appliances, sleek cabinetry, and ample counter space. The centerpiece is a large island, perfect for meal prep, casual dining, or gathering with family and friends. Ideally located near top amenities like Costco, River Cree Resort, and easy access to Whitemud Drive and Anthony Henday, this home provides both convenience and accessibility. INVESTOR ALERT This property can generate positive cash flow for investors. Upper Floor is currently rented for $3200. Legal basement suite can be rented for $1300. (id:63267)
Home overview
- Heat type Forced air
- # total stories 2
- Fencing Fence
- Has garage (y/n) Yes
- # full baths 4
- # total bathrooms 4.0
- # of above grade bedrooms 5
- Subdivision Rosenthal (edmonton)
- Lot dimensions 284.4
- Lot size (acres) 0.07027428
- Building size 1715
- Listing # E4452611
- Property sub type Single family residence
- Status Active
- 2nd kitchen 3.52m X 1.87m
Level: Basement - 5th bedroom 3.47m X 3.58m
Level: Basement - Utility 3.18m X 5.41m
Level: Basement - Living room 3.67m X 3.96m
Level: Main - 4th bedroom 3.33m X 3.61m
Level: Main - Kitchen 3.97m X 2.55m
Level: Main - Dining room 3.97m X 3.25m
Level: Main - Laundry 1.63m X 2.01m
Level: Upper - Primary bedroom 3.96m X 3.95m
Level: Upper - 3rd bedroom 3.9m X 2.85m
Level: Upper - 2nd bedroom 3.78m X 2.83m
Level: Upper
- Listing source url Https://www.realtor.ca/real-estate/28725142/22671-81-av-nw-nw-edmonton-rosenthal-edmonton
- Listing type identifier Idx

$-1,600
/ Month

