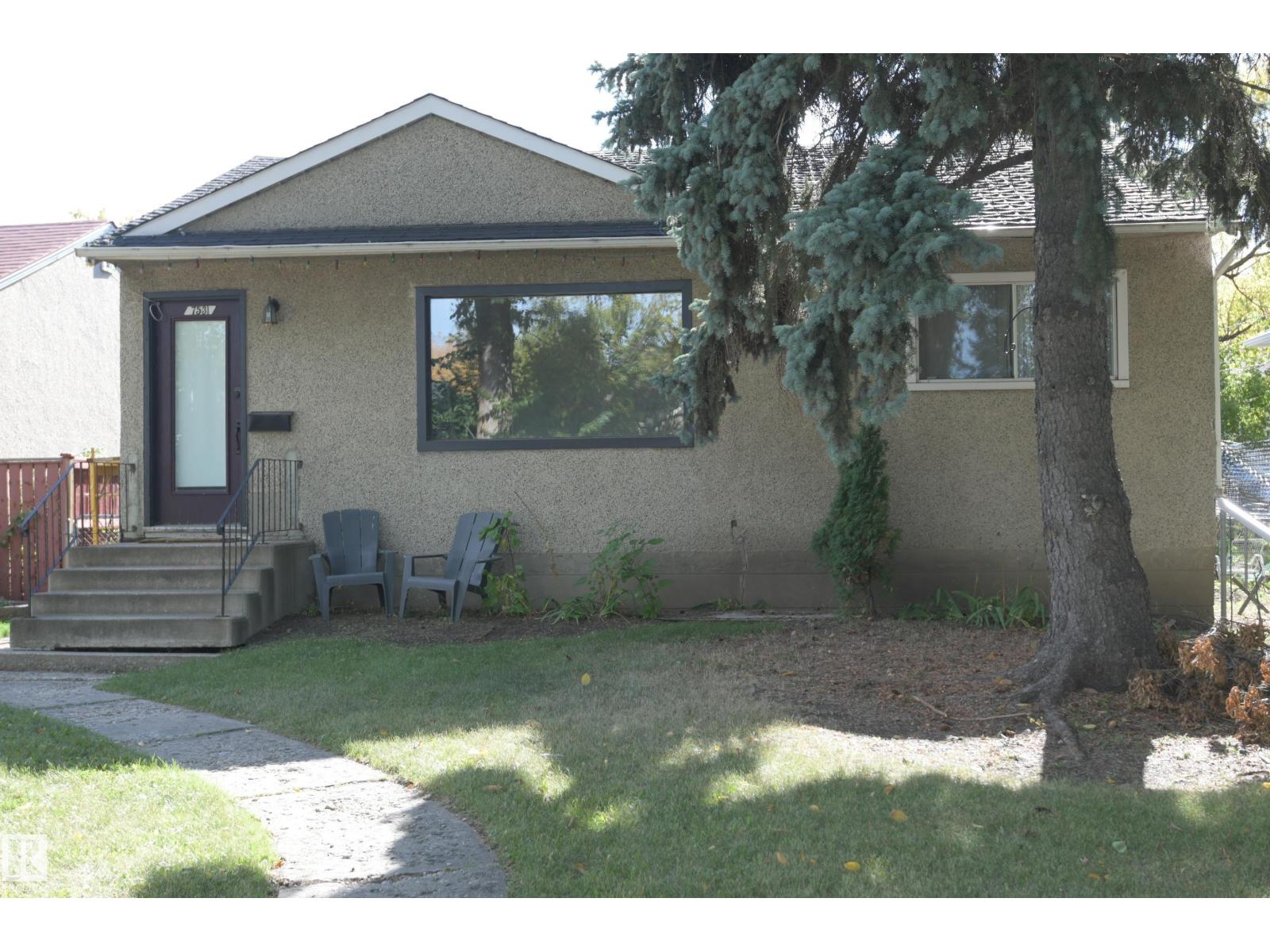This home is hot now!
There is over a 92% likelihood this home will go under contract in 15 days.

A great opportunity in King Edward Park, on a tree lined street, with a host of fantastic renovations, new shingles, 2 kitchens, & a heated double garage with 220V power. Craftsmanship abounds here with custom floor to ceiling cabinetry in the main floor kitchen, pot drawers, under cabinet lighting, & a great appliance package. Hardwood flooring throughout the main floor, warmly ties all the private and family spaces together. More custom cabinetry in the 4 piece main bathroom, with a contemporary vanity, & a shower enclosure. Lit niches in the living room, with detailed ceiling, are open to the bedroom hallway, & add interest & detail. Both main floor bedrooms are nicely sized, and a bright 3rd bedroom is located downstairs. A large 2nd kitchen is located in the bright basement, again, with custom cabinetry, and tile flooring. French doors provide access to the large basement bedroom. Large concrete patio in the south rear yard is great for enjoying the outdoors. A lovely home. (id:63267)

