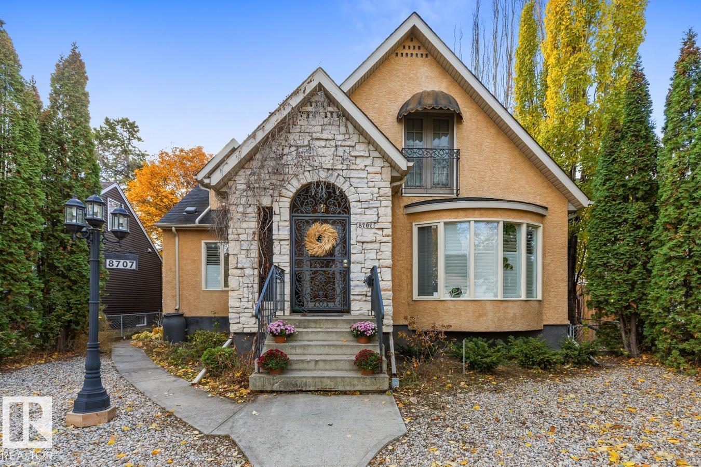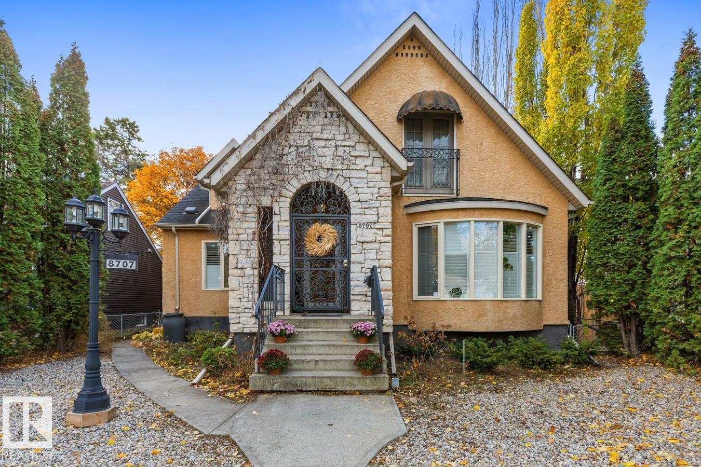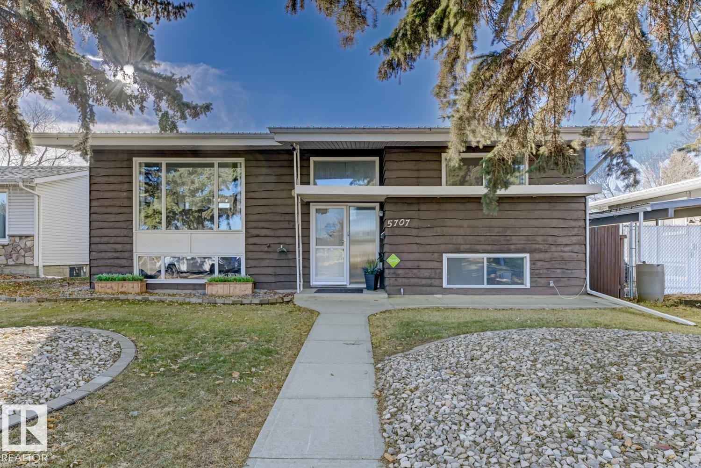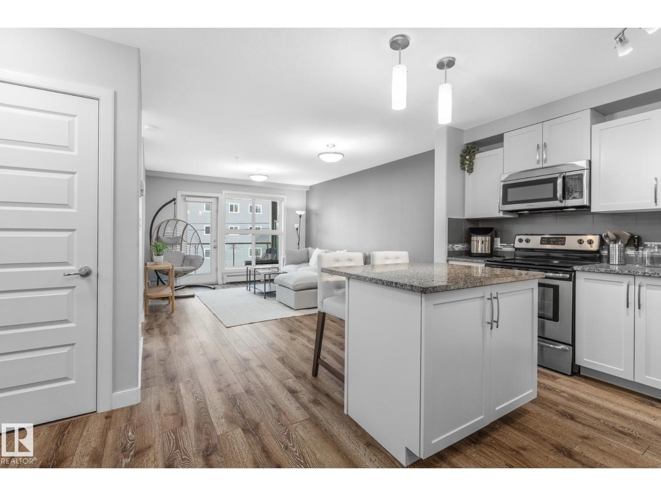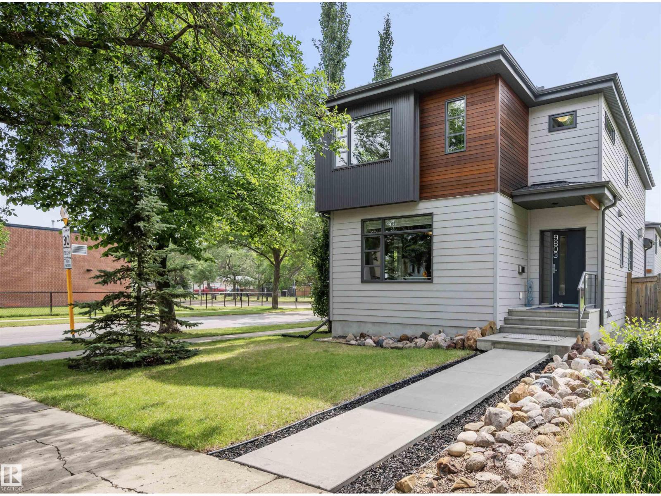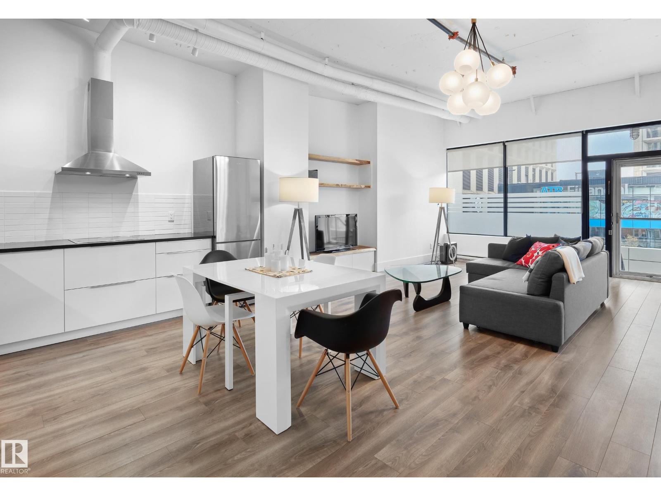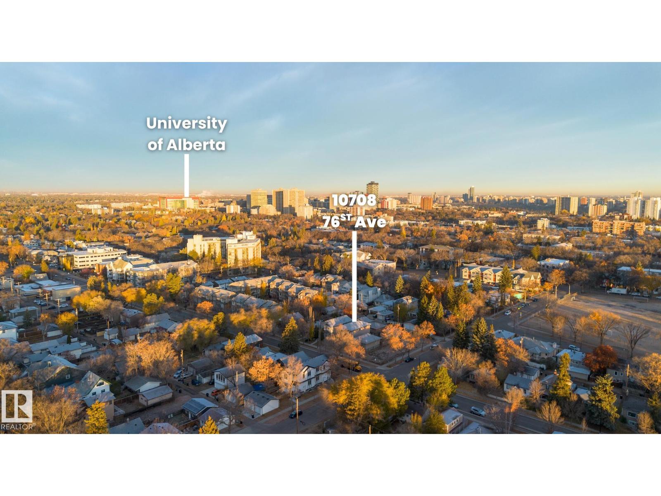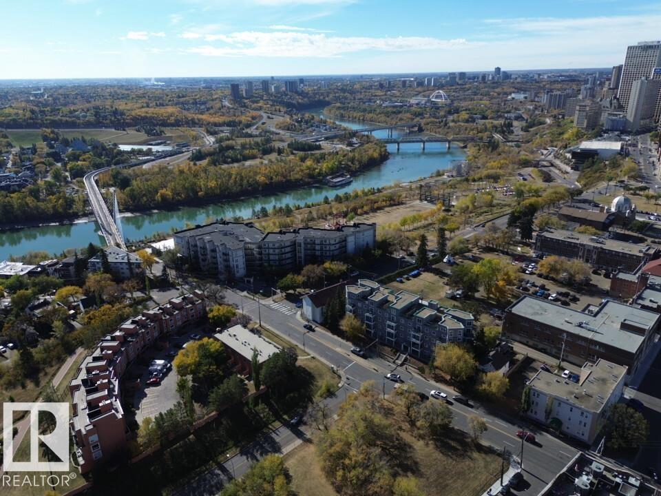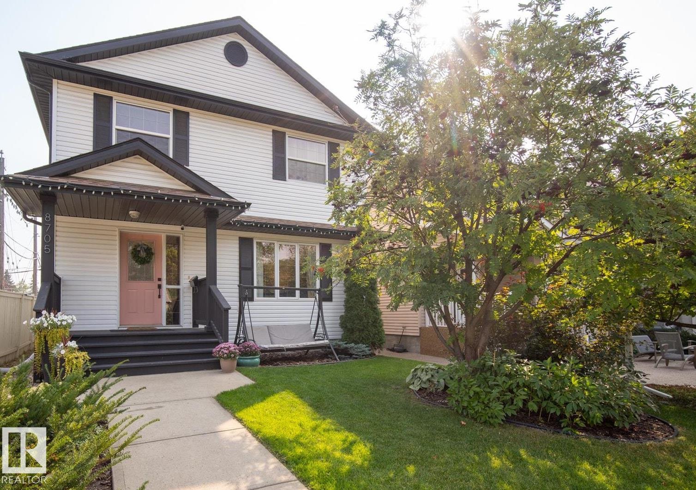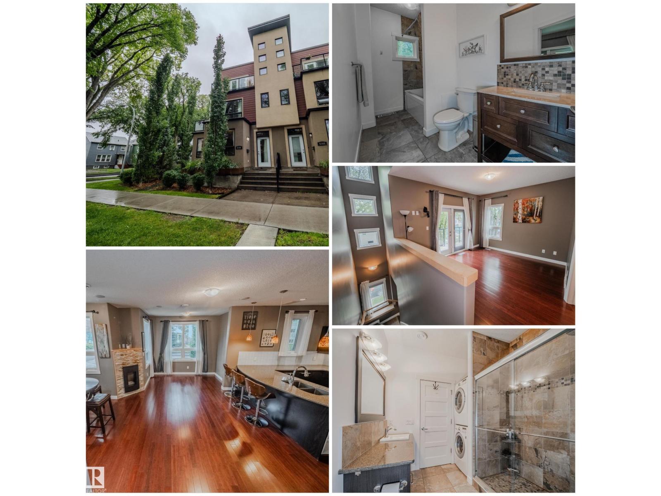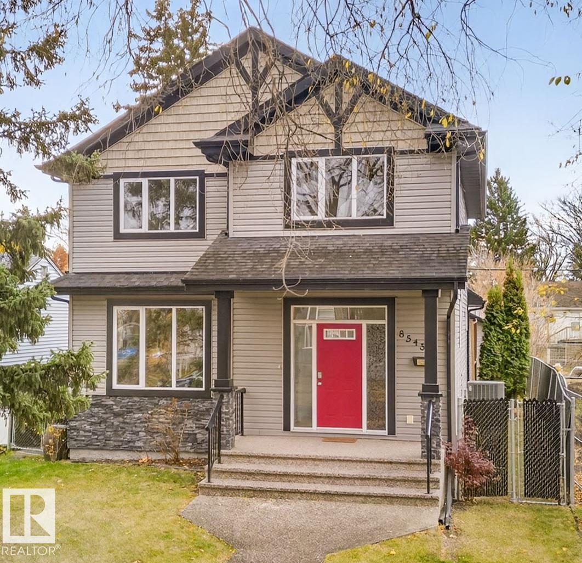- Houseful
- AB
- Edmonton
- King Edward Park
- 81 Av Nw Unit 7540
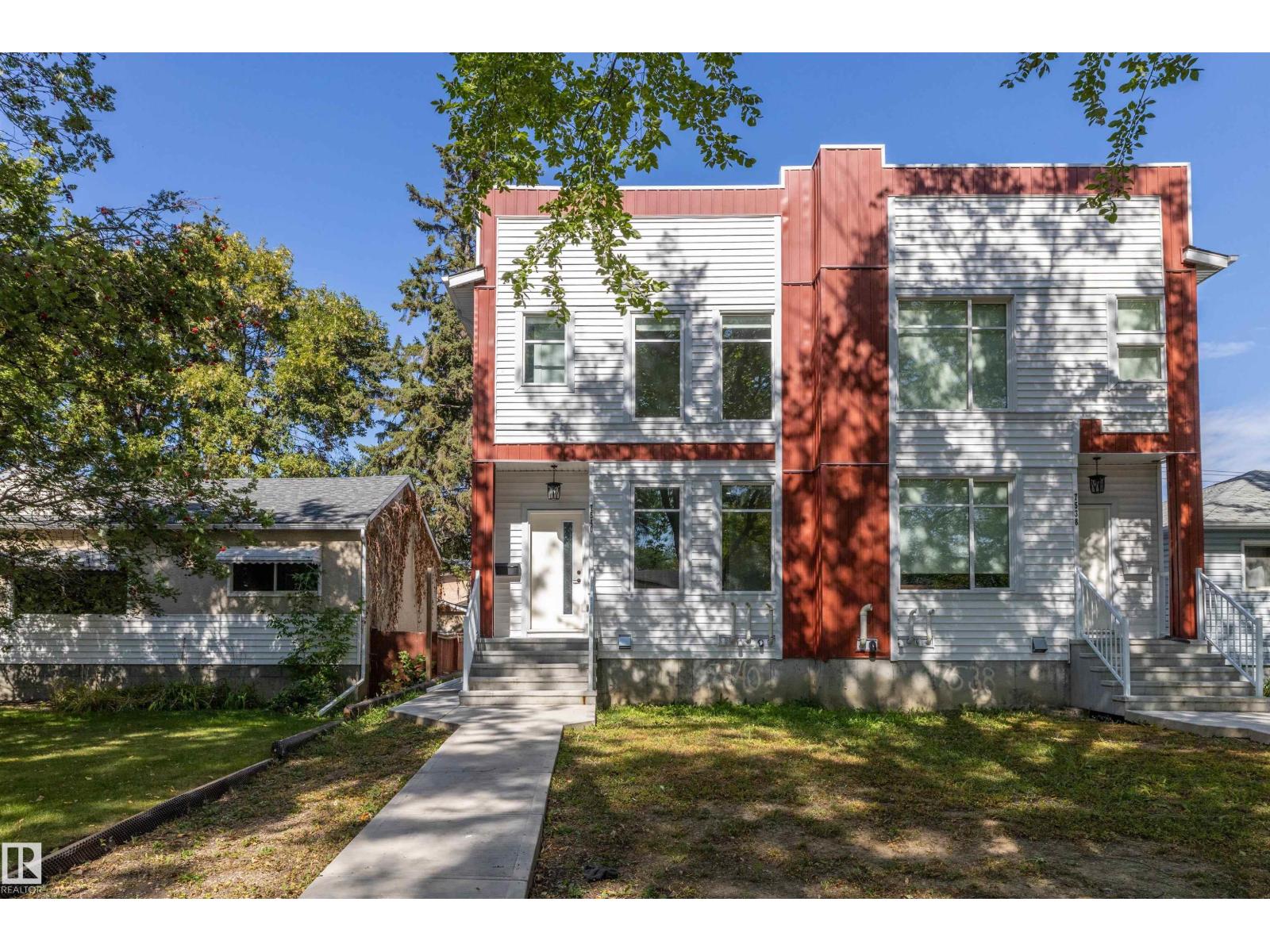
Highlights
Description
- Home value ($/Sqft)$367/Sqft
- Time on Houseful55 days
- Property typeSingle family
- Neighbourhood
- Median school Score
- Lot size2,929 Sqft
- Year built2022
- Mortgage payment
This modern 2-storey semi-detached home in King Edward Park features a LEGAL BASEMENT SUITE with SEPARATE ENTRANCE, offering excellent potential for rental income or multi-generational living. The main floor includes a bright living room with feature wall and fireplace, a dining area, a stylish kitchen with centre island, a versatile den/office that can also serve as a bedroom, and a half bathroom. Upstairs, you’ll find three bedrooms and two full bathrooms, including a spacious primary suite with a walk-in closet and ensuite, along with convenient upper-floor laundry. Large, well-placed windows throughout the home create an airy, open feel and allow plenty of natural light to flow in. The fully finished adds even more value with a fourth bedroom, full bathroom, second kitchen, second living room, and its own laundry. With 9’ ceilings, LED lighting, fireplace, double detached garage, this home combines modern comfort with the charm of the established King Edward Park community. (id:63267)
Home overview
- Heat type Forced air
- # total stories 2
- Has garage (y/n) Yes
- # full baths 3
- # half baths 1
- # total bathrooms 4.0
- # of above grade bedrooms 4
- Subdivision King edward park
- Lot dimensions 272.12
- Lot size (acres) 0.06723993
- Building size 1578
- Listing # E4456854
- Property sub type Single family residence
- Status Active
- 2nd kitchen 2.4m X 2.48m
Level: Basement - Laundry 0.99m X 1.22m
Level: Basement - 4th bedroom 3.13m X 3.25m
Level: Basement - Dining room 3.19m X 2.81m
Level: Main - Kitchen 4.5m X 2.66m
Level: Main - Living room 5.42m X 4m
Level: Main - Den 2.44m X 2.37m
Level: Main - Laundry 1.82m X 1.33m
Level: Upper - 2nd bedroom 2.97m X 3.21m
Level: Upper - 3rd bedroom 4.26m X 2.71m
Level: Upper - Primary bedroom 3.94m X 3.65m
Level: Upper
- Listing source url Https://www.realtor.ca/real-estate/28835464/7540-81-av-nw-edmonton-king-edward-park
- Listing type identifier Idx

$-1,544
/ Month

