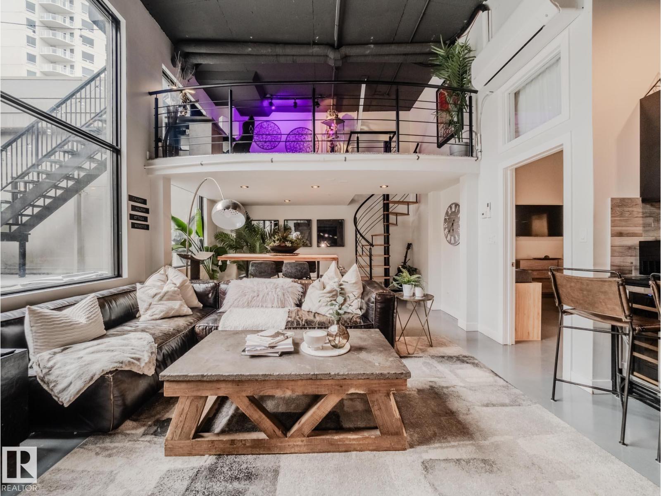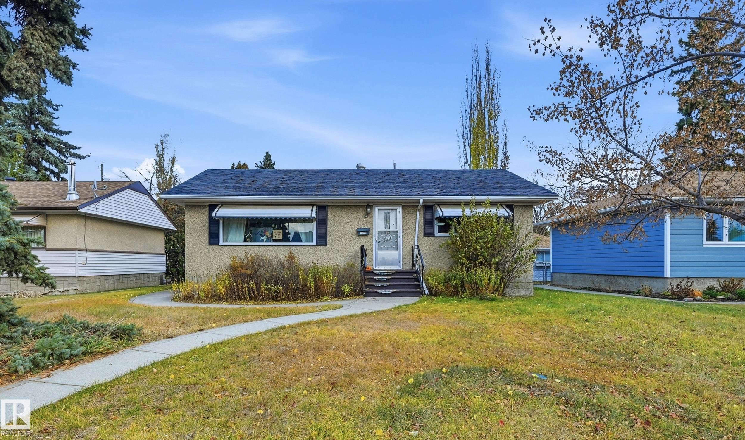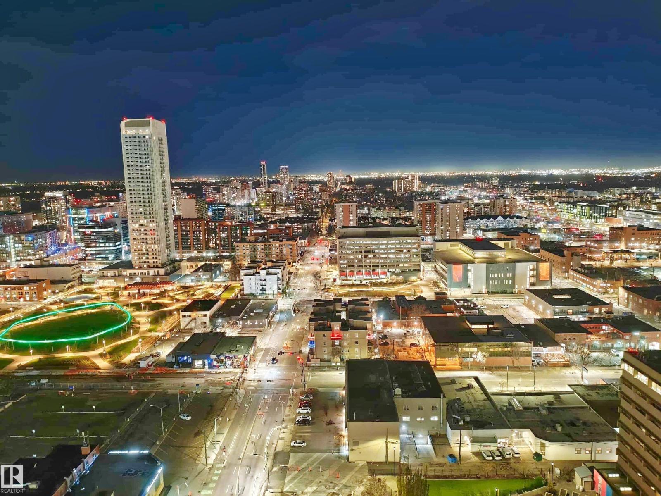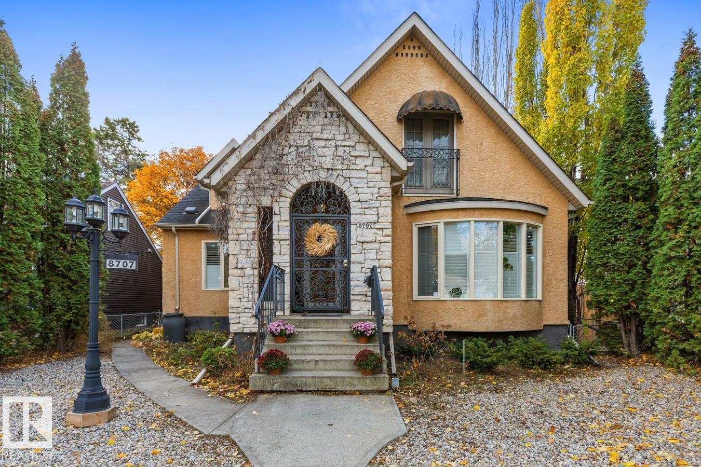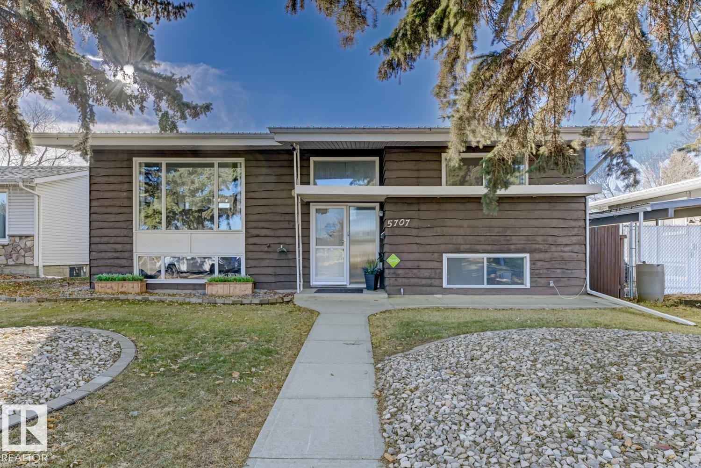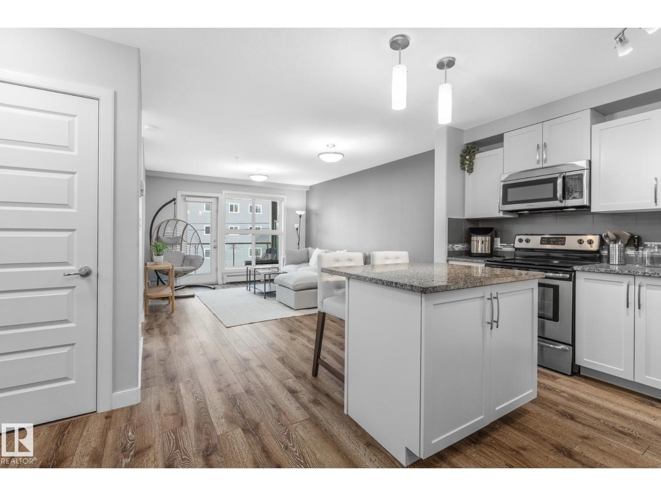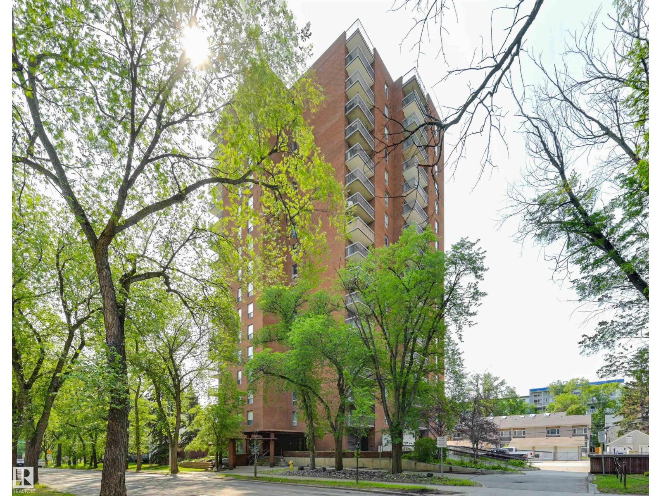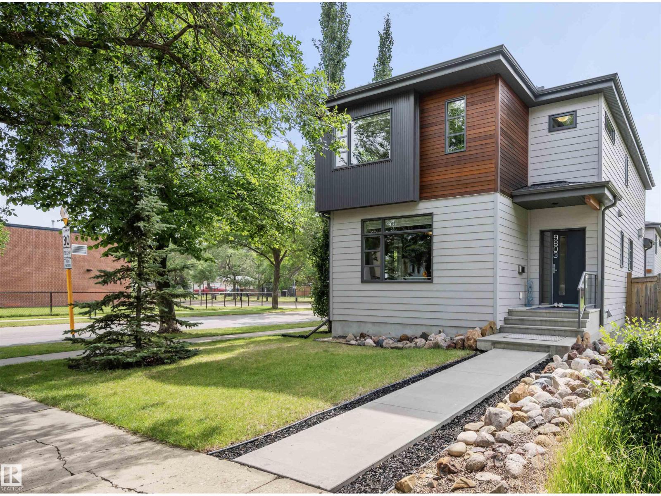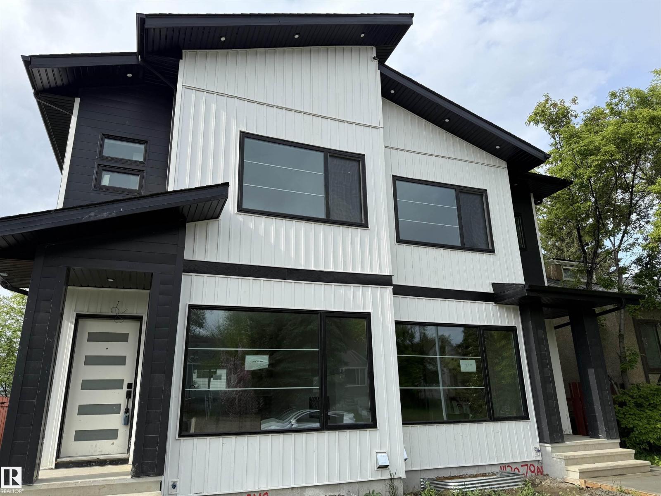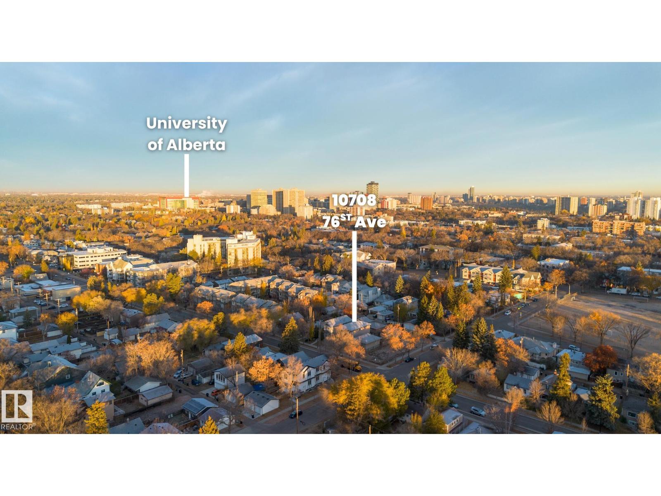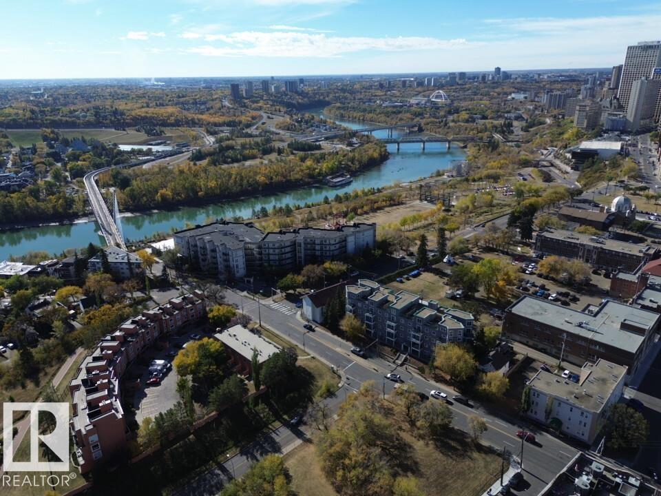- Houseful
- AB
- Edmonton
- King Edward Park
- 81 Av Nw Unit 8307
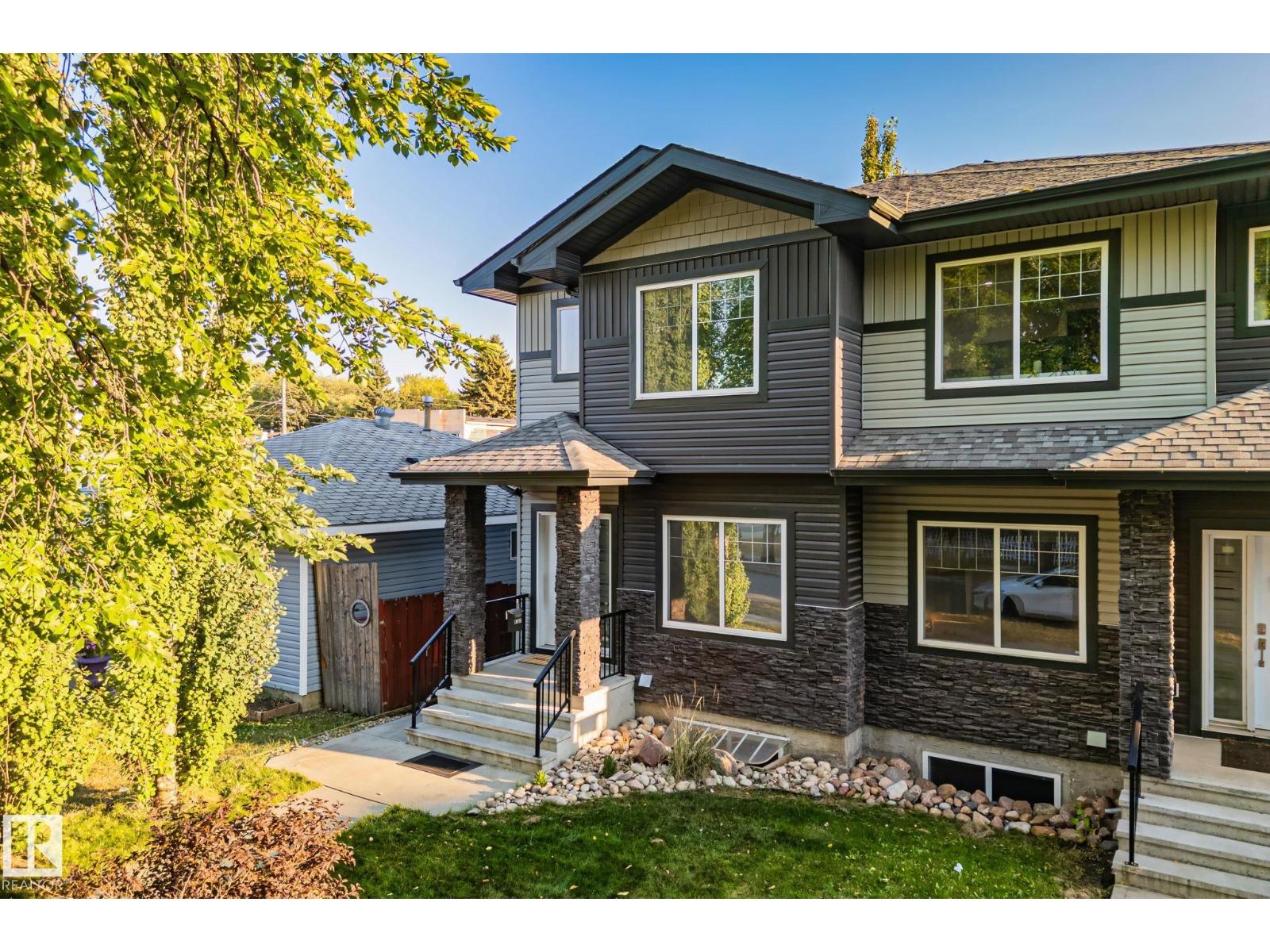
Highlights
Description
- Home value ($/Sqft)$351/Sqft
- Time on Houseful46 days
- Property typeSingle family
- Neighbourhood
- Median school Score
- Lot size2,869 Sqft
- Year built2014
- Mortgage payment
SPACIOUS | MODERN | WELL-LOCATED. Step inside this 2-STOREY HALF DUPLEX in KING EDWARD PARK and you’ll find a home designed for today’s lifestyle. The OPEN MAIN FLOOR is bright with large windows and features a stylish KITCHEN with QUARTZ COUNTERS, a large ISLAND for casual dining, and plenty of storage. A tucked-away HALF BATH adds convenience for family and guests. Upstairs, the PRIMARY SUITE includes a WALK-IN CLOSET and ENSUITE, complemented by 2 more bedrooms and UPSTAIRS LAUNDRY. The FULLY FINISHED BASEMENT extends your living space with a REC ROOM, fourth BEDROOM, and a FULL BATH perfect for guests. FEATURES: A/C, central water filtration, reverse osmosis system, newer kitchen appliances. Close to WHYTE AVE, MILL CREEK RAVINE, U OF A, LRT, and major roadways including the HENDAY with easy access to DOWNTOWN. KING EDWARD PARK is a central and thriving community, making this property not just a home, but a smart long-term INVESTMENT. (id:63267)
Home overview
- Cooling Central air conditioning
- Heat type Forced air
- # total stories 2
- Fencing Fence
- # parking spaces 3
- Has garage (y/n) Yes
- # full baths 3
- # half baths 1
- # total bathrooms 4.0
- # of above grade bedrooms 4
- Subdivision King edward park
- Lot dimensions 266.51
- Lot size (acres) 0.06585372
- Building size 1539
- Listing # E4458588
- Property sub type Single family residence
- Status Active
- Utility 2.08m X 1.95m
Level: Basement - Family room 3.85m X 7.94m
Level: Basement - 4th bedroom 4.78m X 4.32m
Level: Basement - Living room 3.88m X 5.79m
Level: Main - Dining room 3.4m X 2.63m
Level: Main - Kitchen 5.05m X 4.74m
Level: Main - 2nd bedroom 2.76m X 4.03m
Level: Upper - 3rd bedroom 2.73m X 4.03m
Level: Upper - Primary bedroom 3.52m X 4.56m
Level: Upper
- Listing source url Https://www.realtor.ca/real-estate/28888649/8307-81-av-nw-edmonton-king-edward-park
- Listing type identifier Idx

$-1,440
/ Month

