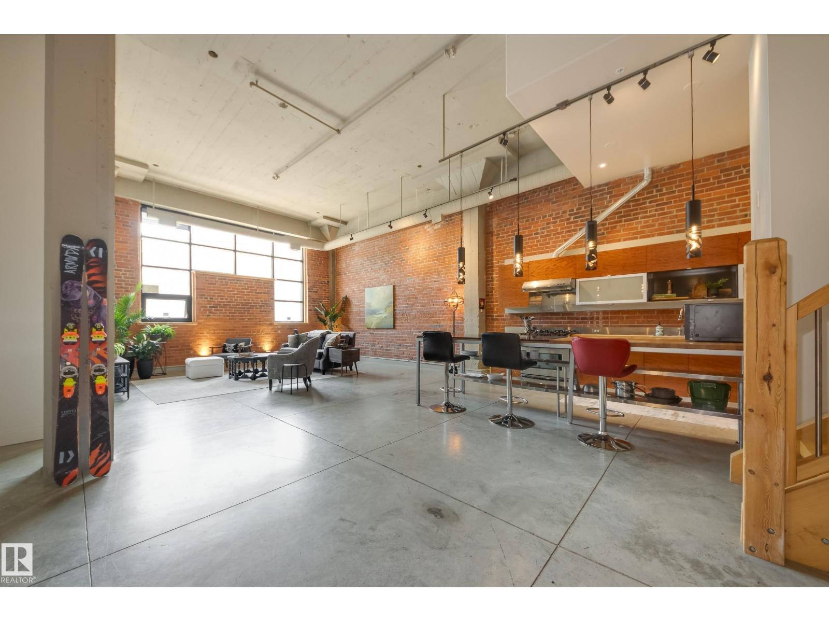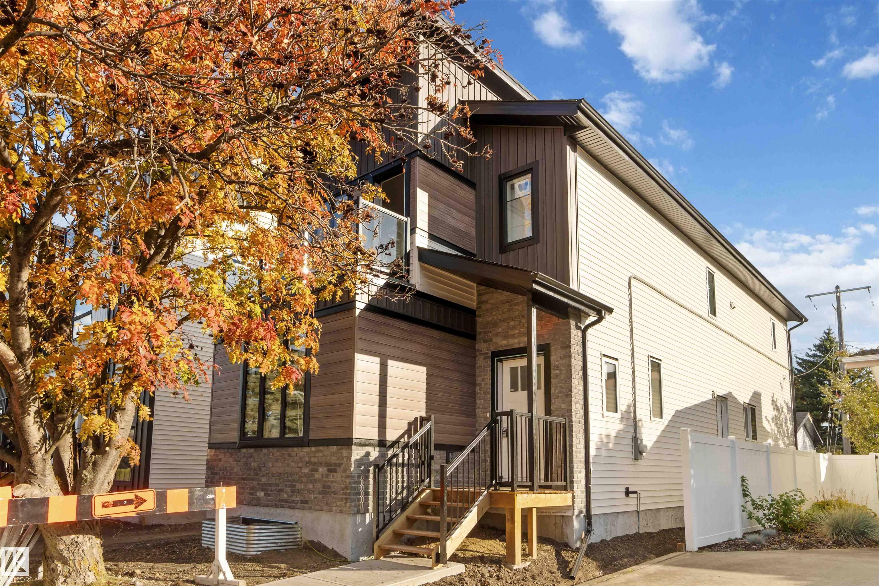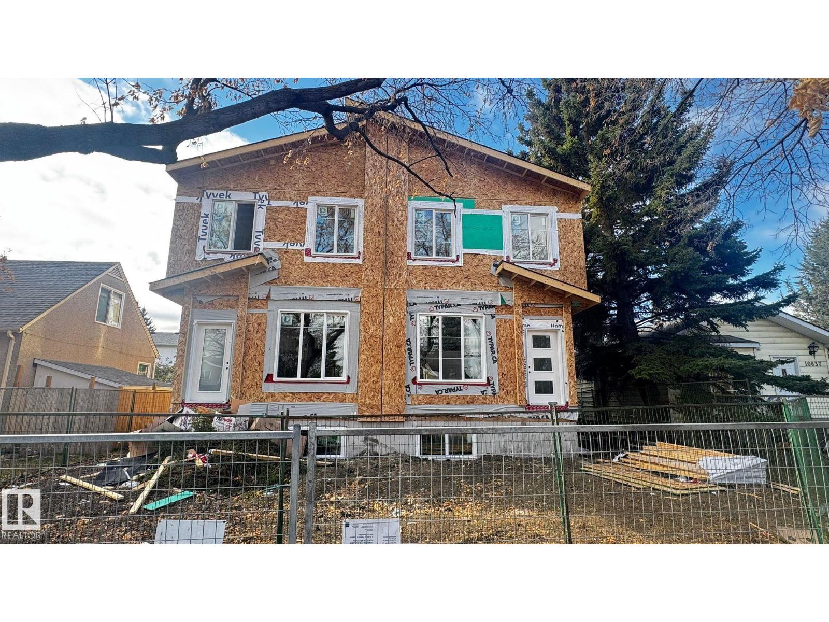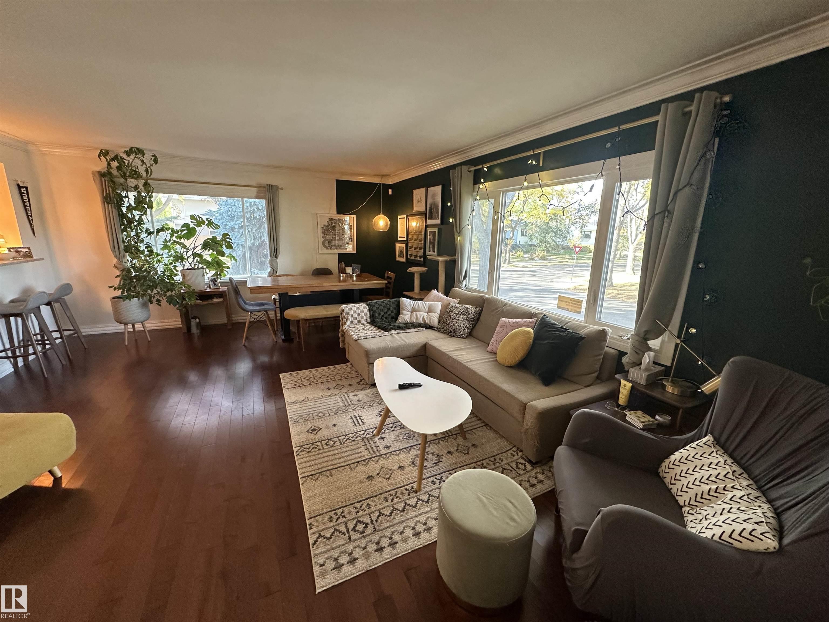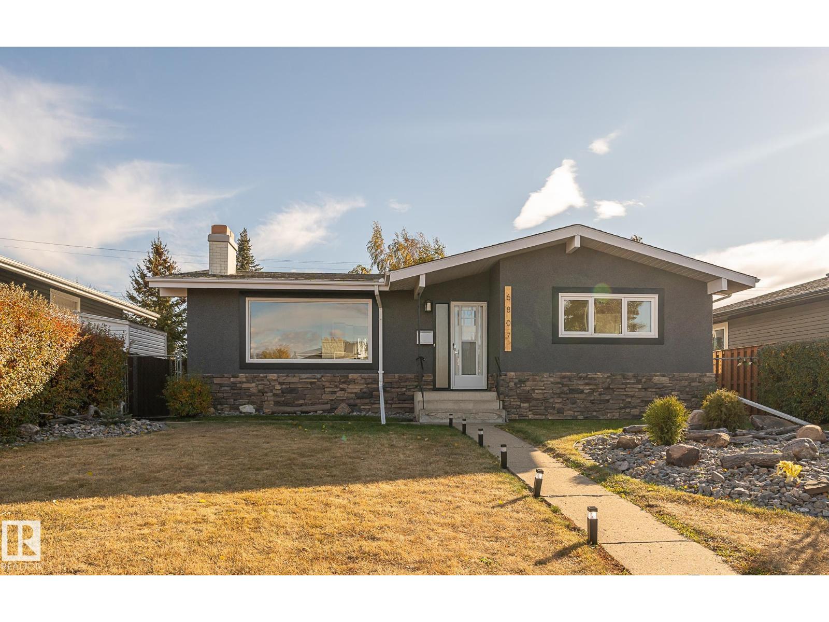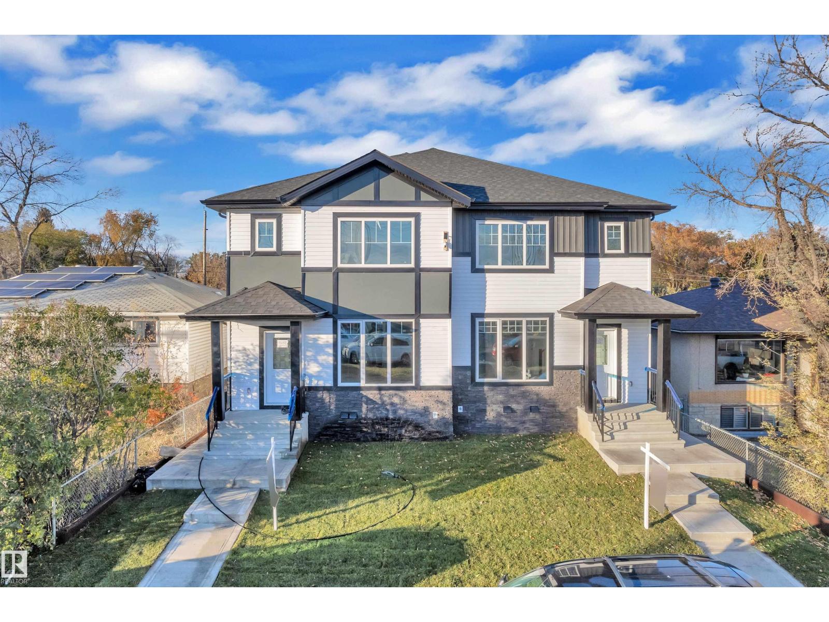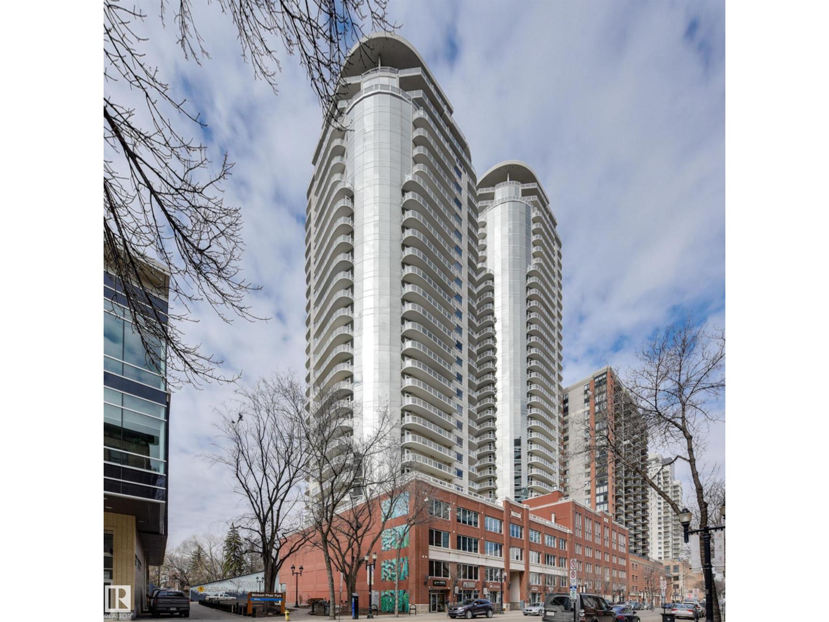- Houseful
- AB
- Edmonton
- King Edward Park
- 81 Av Nw Unit 8954
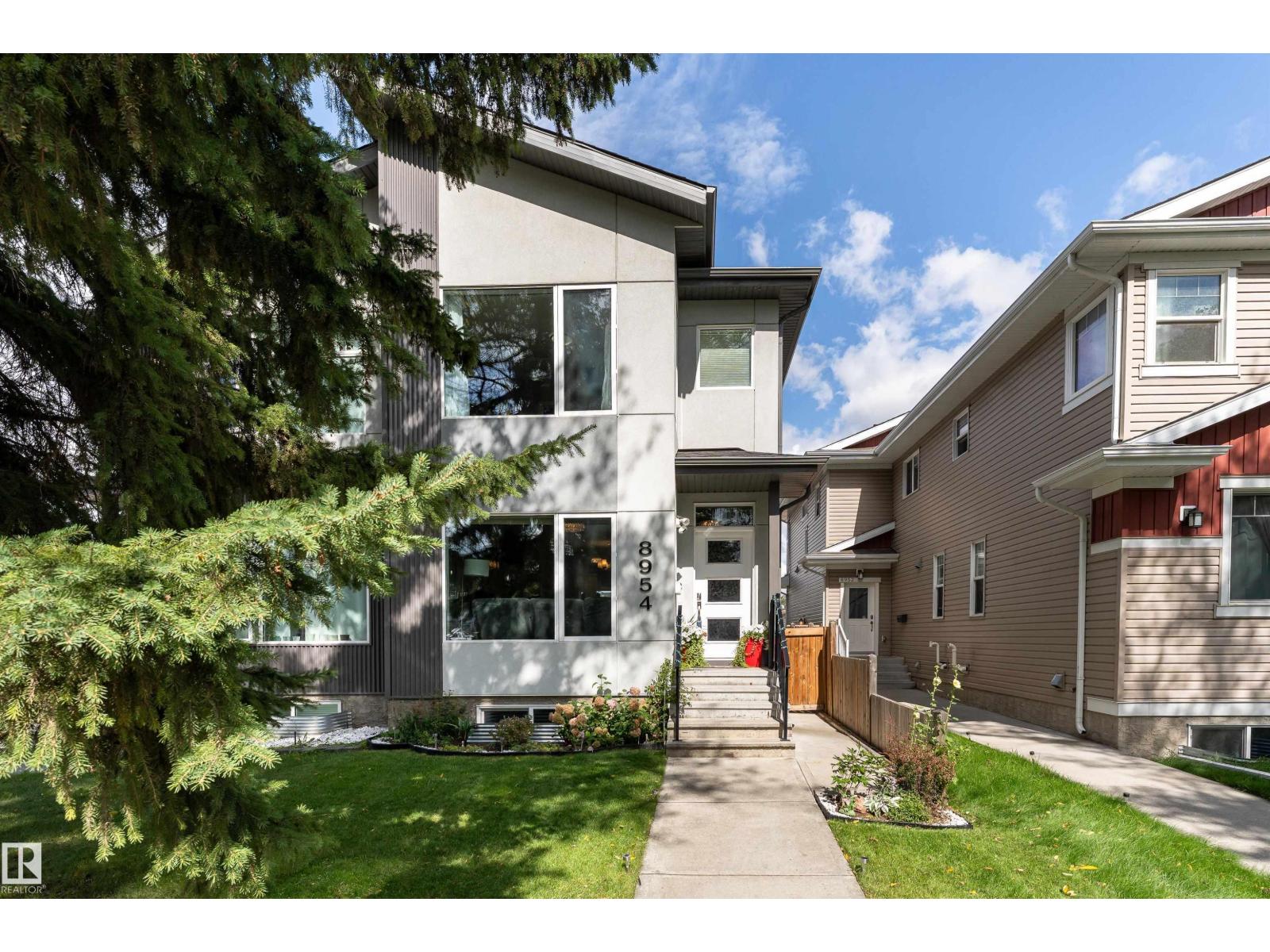
Highlights
Description
- Home value ($/Sqft)$368/Sqft
- Time on Houseful59 days
- Property typeSingle family
- Neighbourhood
- Median school Score
- Lot size2,837 Sqft
- Year built2017
- Mortgage payment
Nestled in the highly sought-after community of King Edward Park, this lovingly maintained modern 2 storey home offers the perfect blend of character, comfort, and convenience. Boasting 5 spacious bedrooms, 3.5 bathrooms, an open concept living space and dream chefs kitchen, this home is ideal for growing families, investors, and those seeking a prime location with future potential. Step inside to find a warm and inviting atmosphere highlighted by large windows that flood the home with natural light. The basement has a separate entrance, 2 bedrooms and a kitchenette which provides excellent suite potential or flexibility for multi-generational living. Located just steps from Mill Creek Ravine, schools, trendy restaurants, and boutique shops, the walkability offered here is unbeatable with access to some of Edmonton’s best amenities. Whether you're looking for that perfect family home or investment, this is a rare opportunity in one of Edmonton’s most desirable neighborhoods, so come view it for yourself! (id:63267)
Home overview
- Heat type Forced air
- # total stories 2
- Fencing Fence
- # parking spaces 4
- Has garage (y/n) Yes
- # full baths 3
- # half baths 1
- # total bathrooms 4.0
- # of above grade bedrooms 5
- Subdivision King edward park
- Lot dimensions 263.59
- Lot size (acres) 0.06513219
- Building size 1588
- Listing # E4454378
- Property sub type Single family residence
- Status Active
- 5th bedroom 3.15m X 3.25m
Level: Basement - 4th bedroom 3.04m X 3.41m
Level: Basement - Recreational room 3.77m X 6.42m
Level: Basement - Dining room 3.83m X 4.51m
Level: Main - Living room 3.54m X 4.74m
Level: Main - Kitchen 3.12m X 4.48m
Level: Main - 2nd bedroom 2.49m X 3.67m
Level: Upper - Primary bedroom 3.44m X 4.86m
Level: Upper - 3rd bedroom 2.46m X 3.66m
Level: Upper - Laundry 2.43m X 1.74m
Level: Upper
- Listing source url Https://www.realtor.ca/real-estate/28768435/8954-81-av-nw-edmonton-king-edward-park
- Listing type identifier Idx

$-1,560
/ Month

