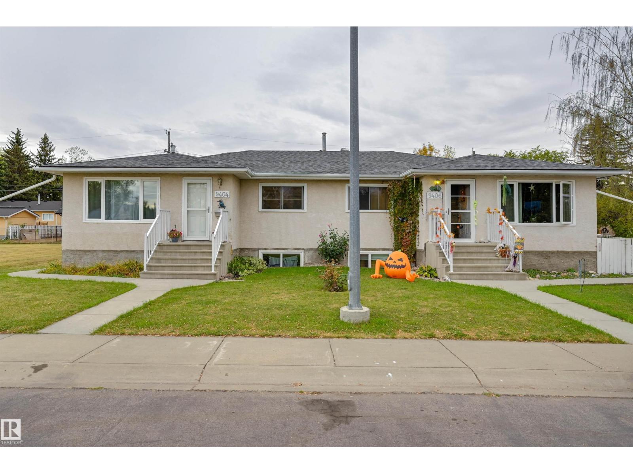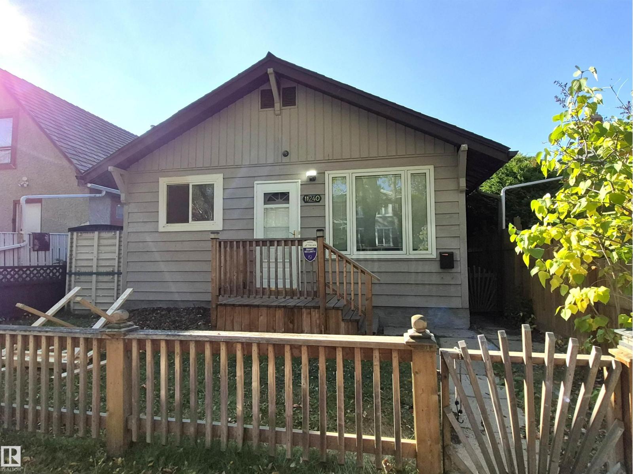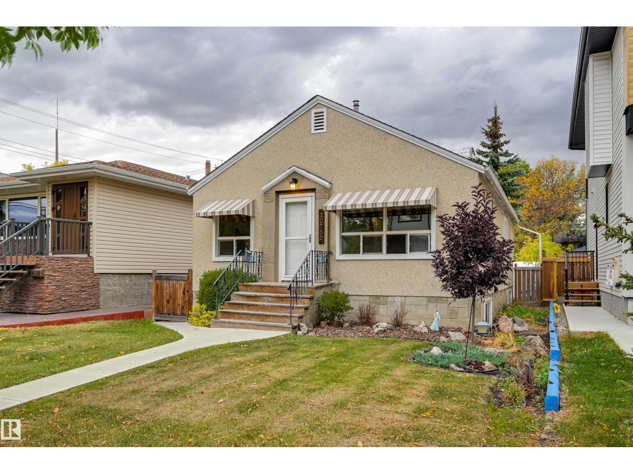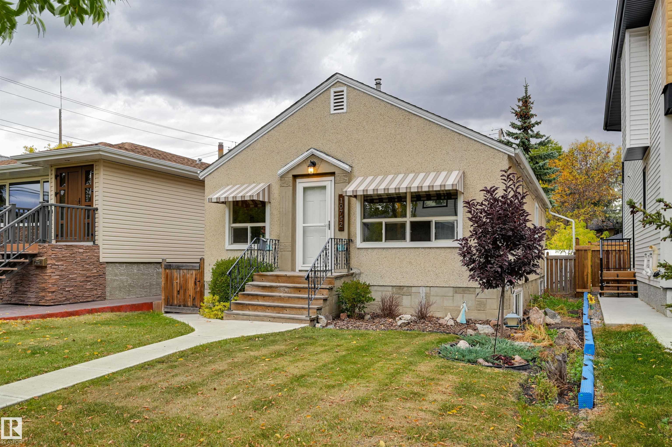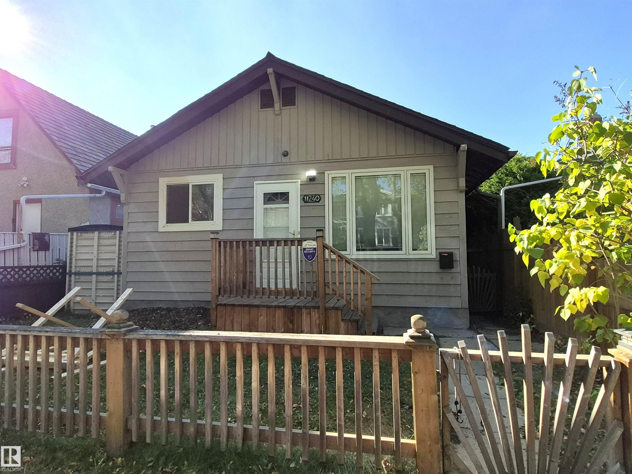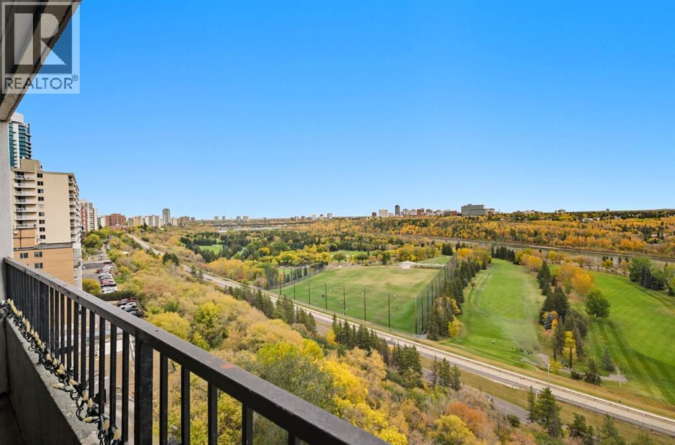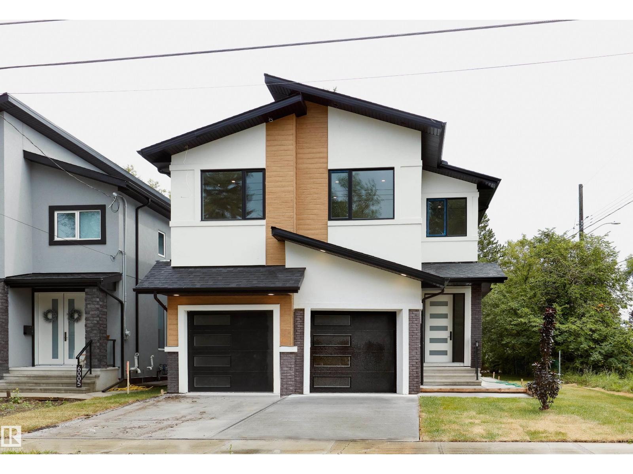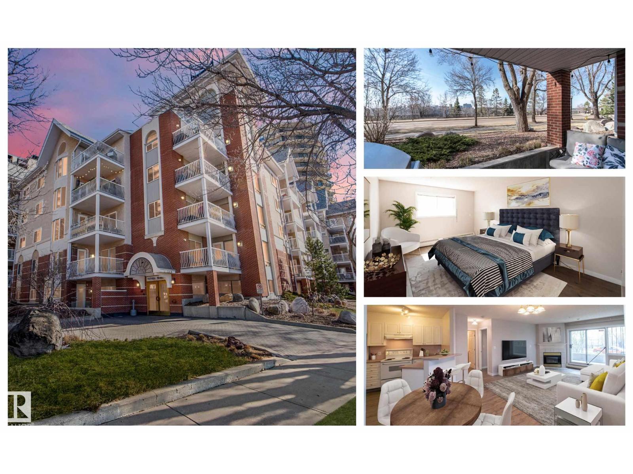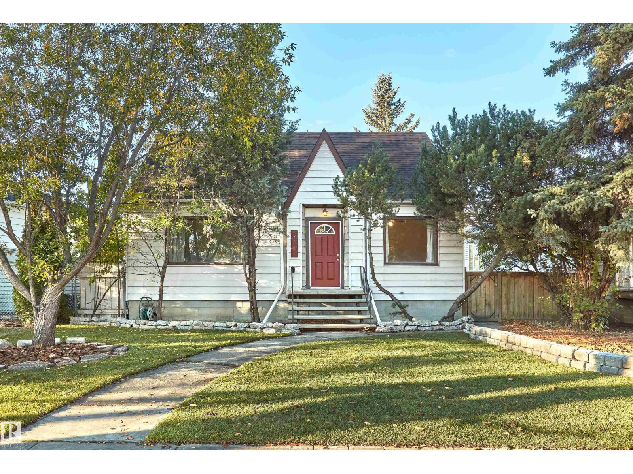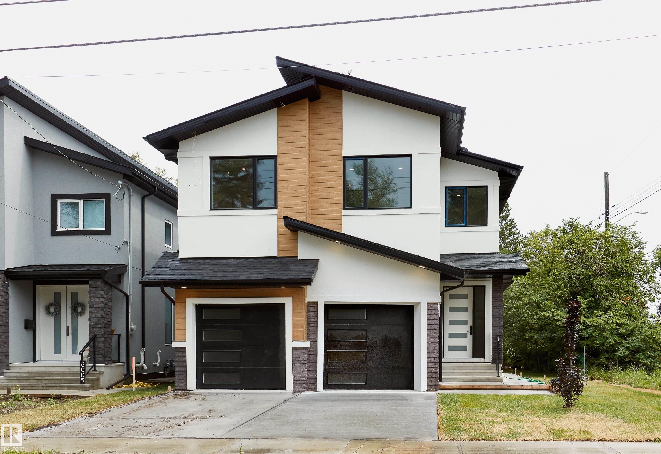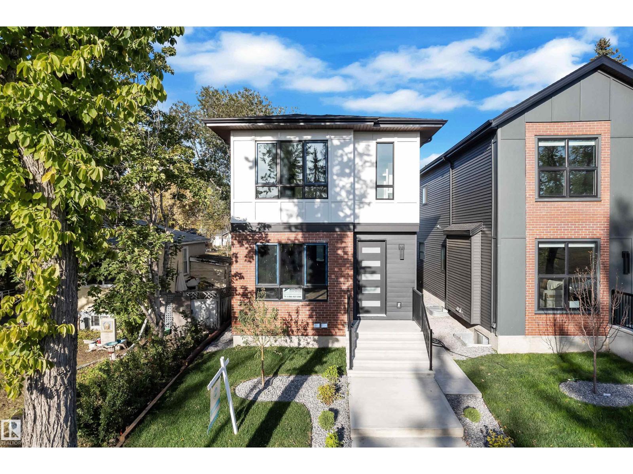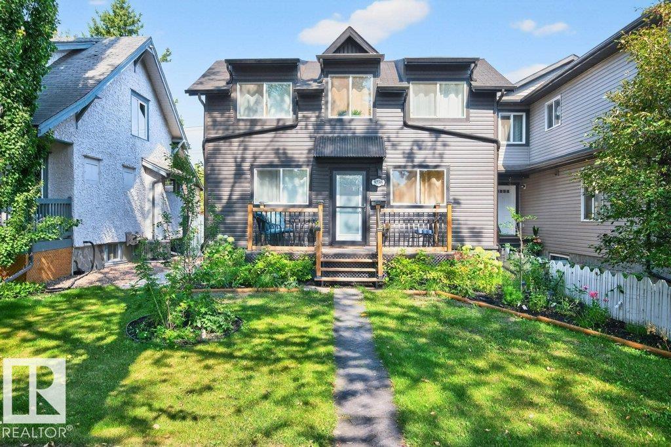
Highlights
Description
- Home value ($/Sqft)$558/Sqft
- Time on Housefulnew 7 hours
- Property typeSingle family
- Neighbourhood
- Median school Score
- Lot size4,380 Sqft
- Year built1919
- Mortgage payment
Imagine a FULLY RENOVATED 1.5-storey ECO-FRIENDLY home nestled in the sought-after neighbourhood of RITCHIE just 1 block from MILL CREEK SCHOOL—exuding timeless charm with new-age efficiency & comfort. This wonderful 1209 sq. ft home offers a complete upgrade focused on efficiency, economy & comfort. Exterior upgrades include a new PTW found., Rockwool insulation throughout, siding, roof, soffits, eaves & fascia, and vinyl windows. The entire interior has been redone—the M/F offering a spacious kitchen w/ SS appl., polished soapstone c-tops & large island, primary bedroom, 4-pce bath, and laundry area. The upper floor boasts 2 more bedrooms, each with its own 2-pce ensuite & WI closet. The FF basement features a rec room, in-law suite, 4th bedroom, 3-pce bath, 2nd laundry area, and all-new mechanicals incl. 200-amp service & elec. furnace so quiet you can barely hear it in the next room. Close to U of A, Whyte Ave, Mill Creek, great schools and public transportation. Location, lifestyle & livability! (id:63267)
Home overview
- Heat type Forced air
- # total stories 2
- Fencing Fence
- # parking spaces 2
- Has garage (y/n) Yes
- # full baths 2
- # half baths 2
- # total bathrooms 4.0
- # of above grade bedrooms 4
- Subdivision Ritchie
- Directions 1738828
- Lot dimensions 406.89
- Lot size (acres) 0.100541145
- Building size 1209
- Listing # E4461522
- Property sub type Single family residence
- Status Active
- 2nd kitchen 2.49m X 4.66m
Level: Basement - 4th bedroom 2.49m X 4.21m
Level: Basement - Recreational room 2.51m X 4.96m
Level: Basement - Utility 3.02m X 1.33m
Level: Basement - Laundry 1.54m X 3.19m
Level: Basement - Primary bedroom 2.95m X 4.76m
Level: Main - Dining room 3.1m X 1.84m
Level: Main - Family room 3.1m X 3.52m
Level: Main - Living room 4.61m X 2.95m
Level: Main - Kitchen 2.85m X 5.41m
Level: Main - 2nd bedroom 2.93m X 3.72m
Level: Upper - 3rd bedroom 3.58m X 3.75m
Level: Upper
- Listing source url Https://www.realtor.ca/real-estate/28973315/9738-81-av-nw-edmonton-ritchie
- Listing type identifier Idx

$-1,800
/ Month

