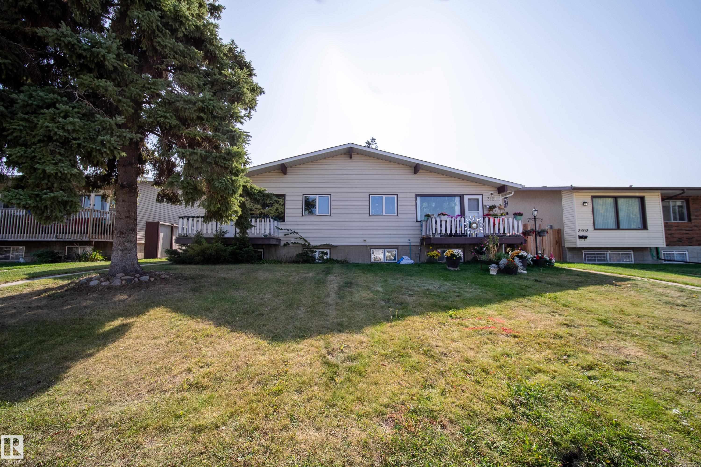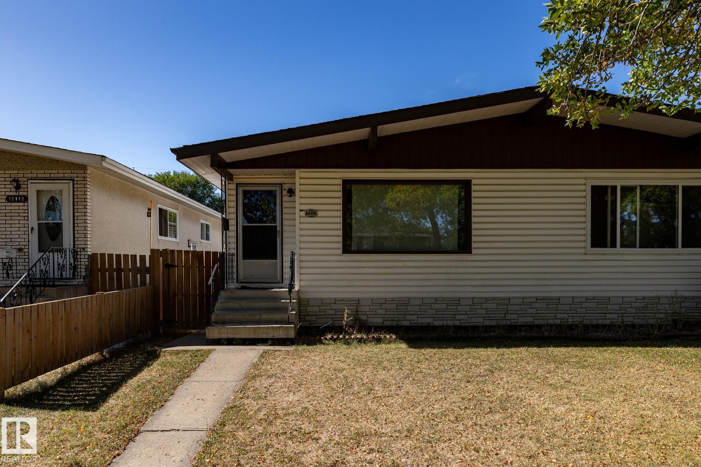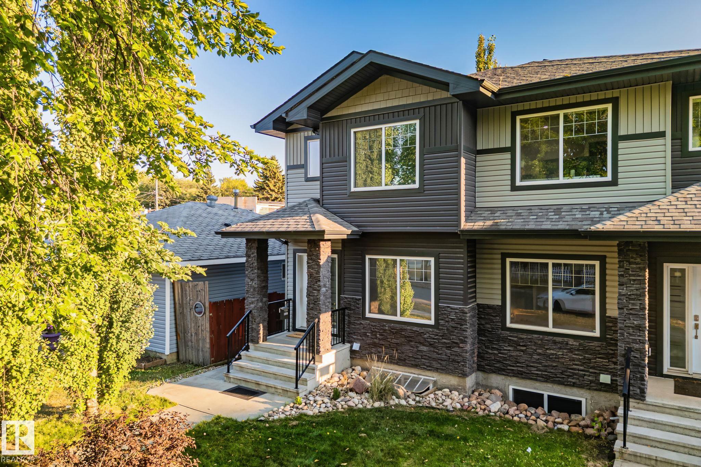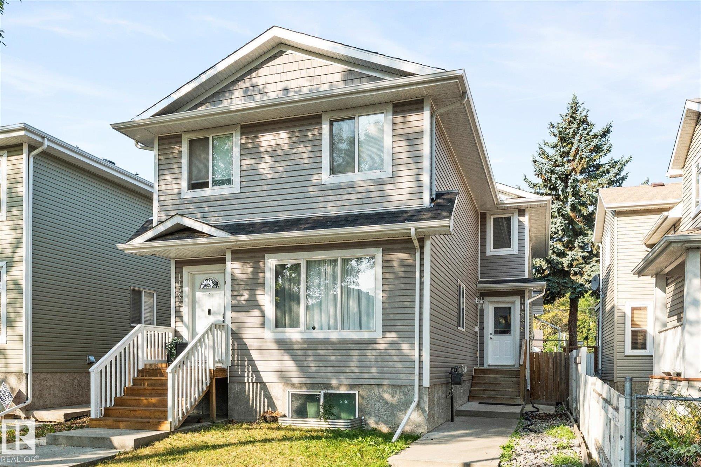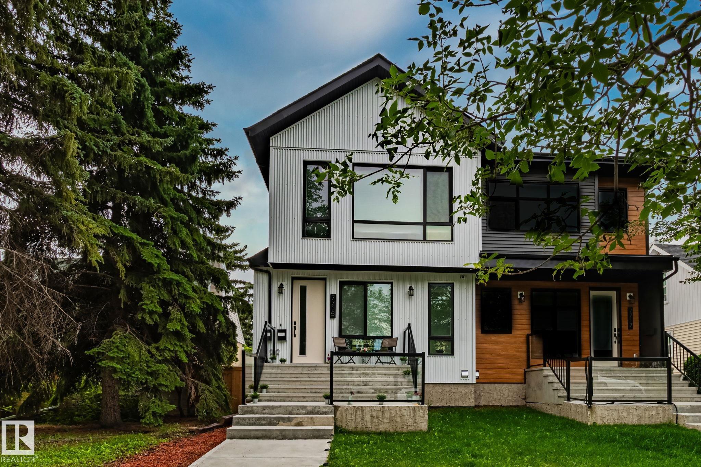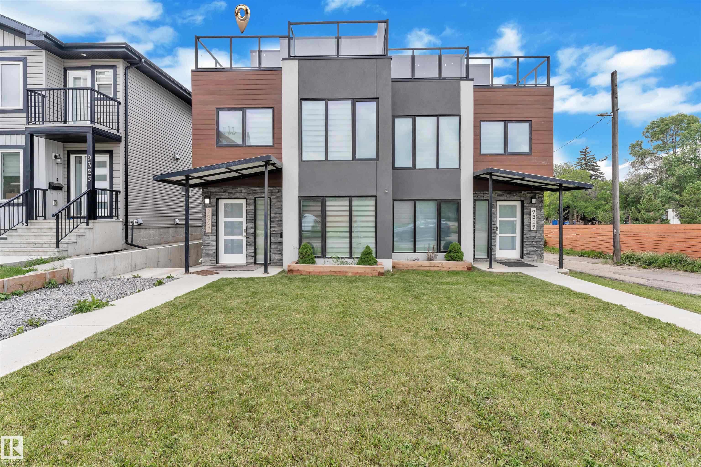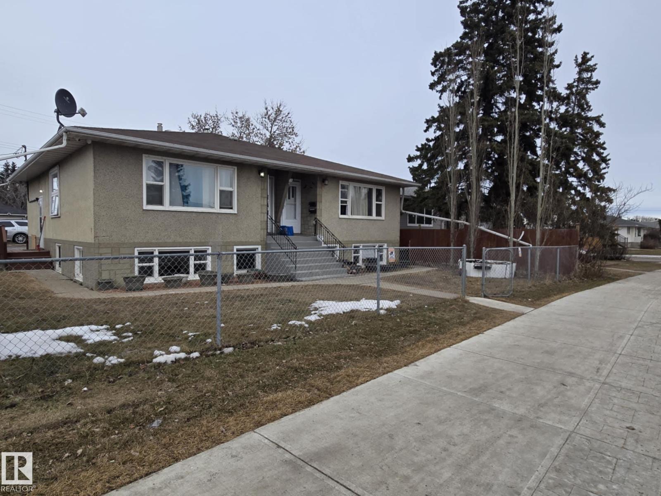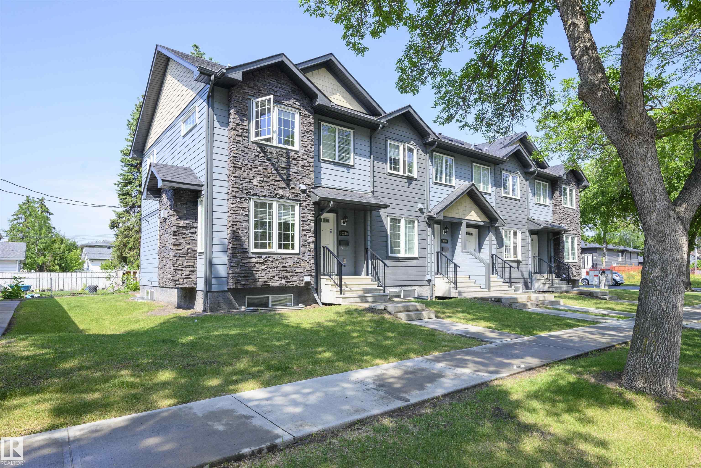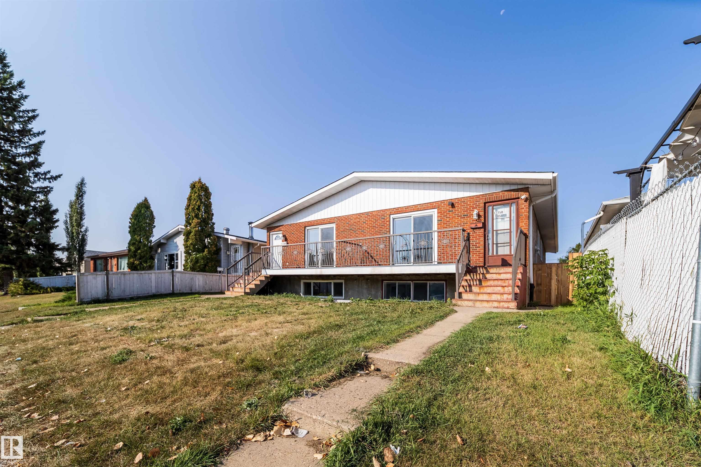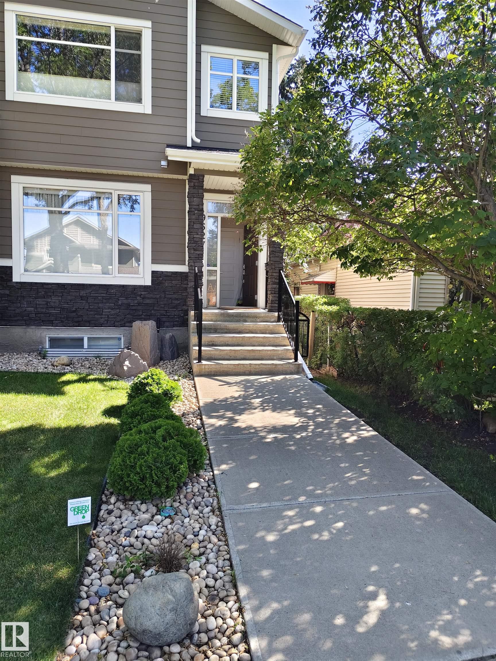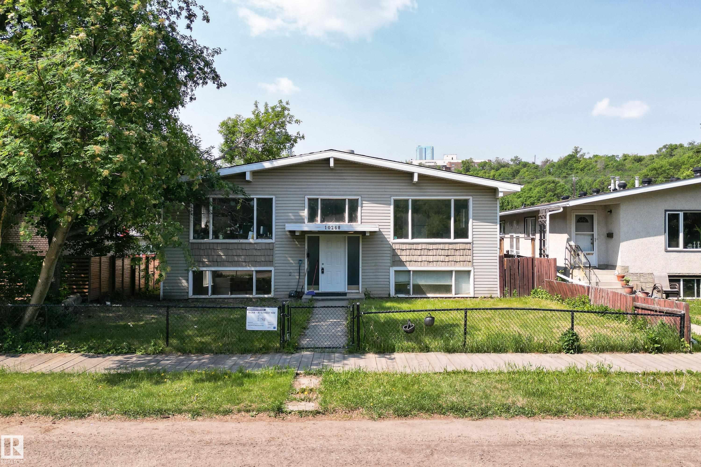- Houseful
- AB
- Edmonton
- Forest Heights
- 81 St Nw Unit 10626 St
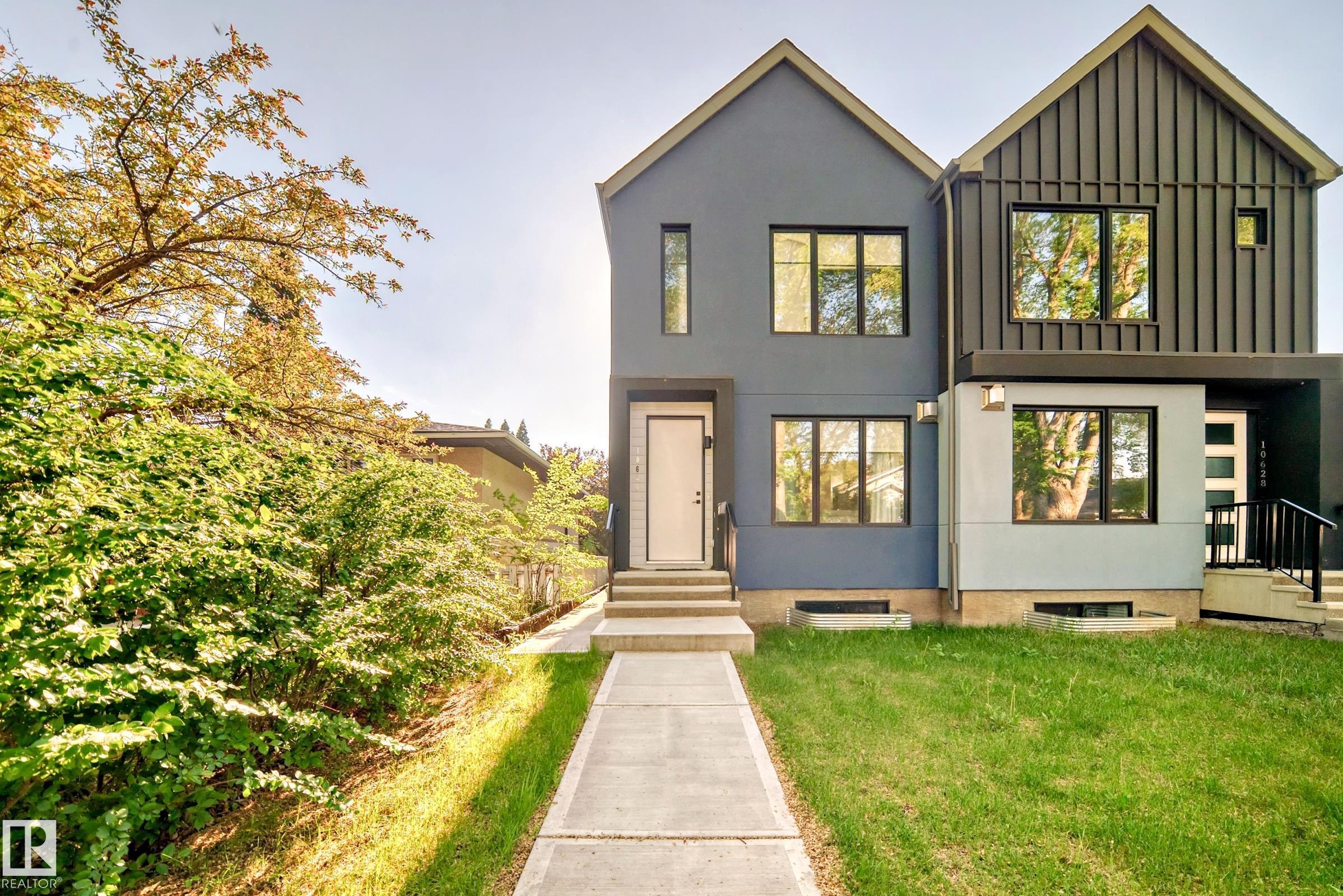
Highlights
Description
- Home value ($/Sqft)$392/Sqft
- Time on Houseful16 days
- Property typeResidential
- Style2 storey
- Neighbourhood
- Median school Score
- Year built2021
- Mortgage payment
This fully finished half duplex in Forest Heights offers modern style and income potential just minutes from downtown and the river valley. The upper level features 3 spacious bedrooms and 2.5 bathrooms, including a beautiful primary suite with walk-in closet and a spa-like 4-piece ensuite with rain shower and floor-to-ceiling tile. The main floor boasts a chef’s kitchen with a quartz waterfall island, gas cooktop, built-in wall oven, and microwave. Upgraded touches like stained maple railings and a linear gas fireplace complete the space.The legal basement suite includes a private entrance, 1 large bedroom, full bath, in-suite laundry, and a sleek kitchen with stylish tile work—perfect for rental income or extended family. A rear mudroom with bench seating leads to a fenced yard with deck, gas BBQ hookup, and a double detached garage. With separate laundry and utilities.
Home overview
- Heat type Forced air-2, natural gas
- Foundation Concrete perimeter
- Roof Asphalt shingles
- Exterior features Fenced, landscaped, schools
- Has garage (y/n) Yes
- Parking desc Double garage detached
- # full baths 3
- # half baths 1
- # total bathrooms 4.0
- # of above grade bedrooms 4
- Flooring Carpet, ceramic tile, vinyl plank
- Appliances See remarks
- Interior features Ensuite bathroom
- Community features Deck
- Area Edmonton
- Zoning description Zone 19
- Lot desc Rectangular
- Basement information Full, finished
- Building size 1531
- Mls® # E4456063
- Property sub type Duplex
- Status Active
- Living room Level: Main
- Dining room Level: Main
- Listing type identifier Idx

$-1,600
/ Month

