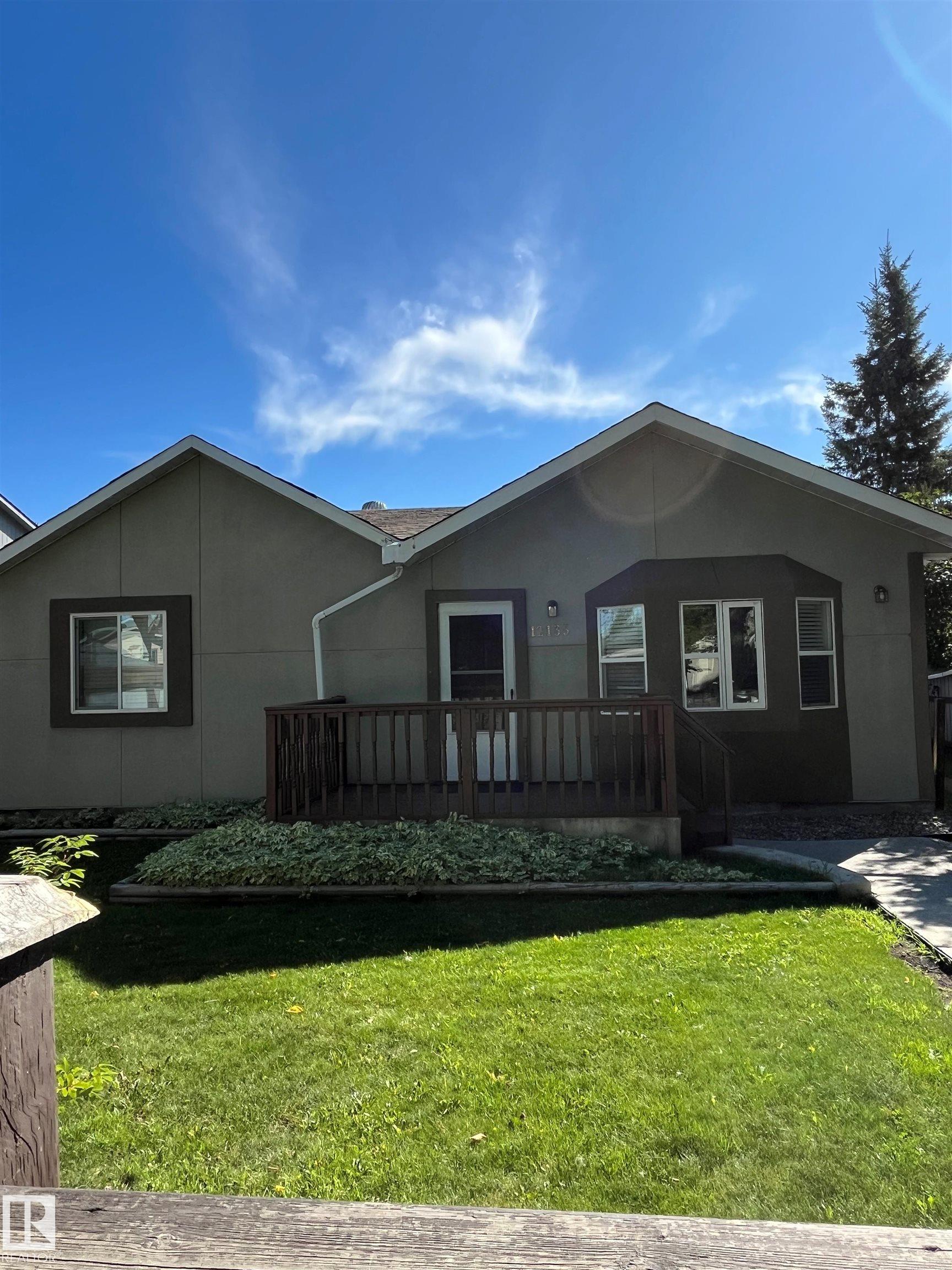This home is hot now!
There is over a 89% likelihood this home will go under contract in 1 days.

Newly renovated 2 bed room house on a large 50x150 lot. new vinyl flooring, newly painted ,all new light fixtures, high efficiency furnace, newer roof. Double garage completely renovated with new door and controls. New drive way.. Completely fenced and landscaped. Tree lined street. Upgraded 100 amp electrical Seller will provide Title Insurance in-lieu of RPR. Realtor has ownership interest in the property. Infill lot. Ideal for investor or small family. Garage door and controls on order, will be installed any time prior to closing

