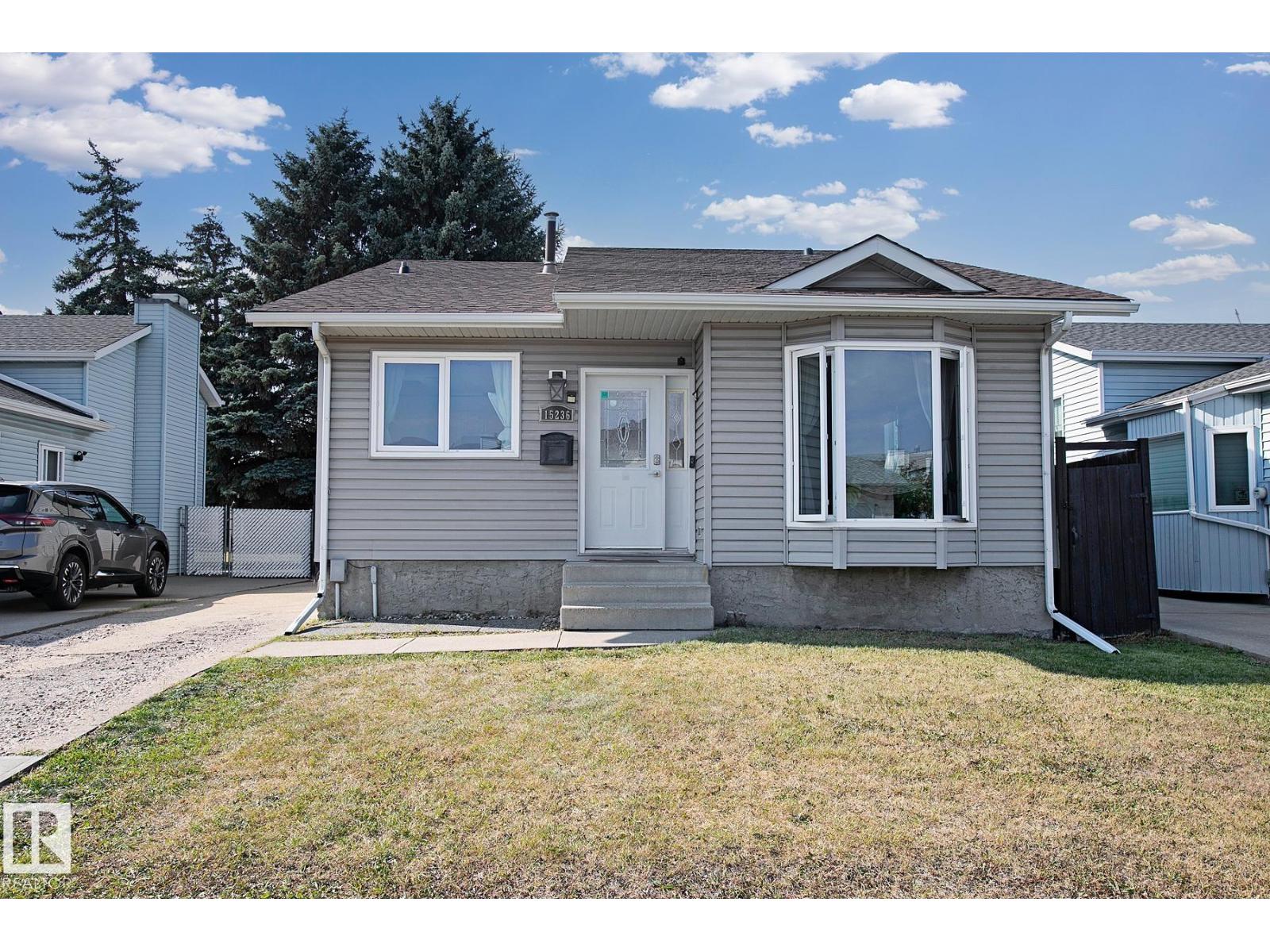This home is hot now!
There is over a 87% likelihood this home will go under contract in 15 days.

QUICK POSSESSION AVAILABLE - CHARMING 4-level-split located in the wonderful community of Kilkenny! Step inside to the MAIN FLOOR, your HUB of the HOME featuring a Welcoming Living Room with Vaulted Ceiling and tonnes of natural light, Kitchen with QUARTZ COUNTERS, ample Cupboard Space, NEW REFRIGERATOR, STAINLESS STEEL APPLIANCES, & Kitchenette area. Upper level has a SPACIOUS PRIMARY Bedroom complete with a 4PC ENSUITE & 2 ADDITIONAL BEDROOMS! LOWER LEVEL hosts not only a LARGE FAMILY ROOM, but also a 2PC & 3PC bath, & secondary Exterior Doorway. BASEMENT has a 4TH Bedroom, Den, Laundry, Mechanical Room, & Awesome Crawl Space for Storage. The MASSIVE & FULLY FENCED backyard has your very own DECK, SHED, and TONS of room to host family/friends and/or for kids to play! OTHER IMPORTANT FEATURES include: AIR CONDITIONING, ROOF replaced in 2023, TRIPLE PANE WINDOWS, HIGH EFFICIENT FURNACE & HOT WATER TANK. Location is PERFECT as you’ll be near all types of amenities, schools, public transportation, & MORE! (id:63267)

